761 Tamwood Drive, Canal Fulton, OH 44614
Local realty services provided by:Better Homes and Gardens Real Estate Central
Listed by:brooke l holland
Office:exp realty, llc.
MLS#:5167705
Source:OH_NORMLS
Price summary
- Price:$282,000
- Price per sq. ft.:$184.55
About this home
Welcome home to this charming 3-bedroom, 2.5-bath Colonial located in highly desired Canal Fulton! This 1,528 sq. ft. two-story home offers a comfortable layout with great updates throughout. The remodeled kitchen, baths, and flooring (2018) give the home a fresh, modern feel. Major mechanicals have been updated, including new windows (Northcoast Window Solutions, 2018), furnace and A/C (2019), sump pump (2019), and water heater (2020).
The finished basement adds valuable living space and includes a 4th bedroom with a closet and egress window—perfect for guests, a home office, or a private retreat.
Enjoy the amazing outdoor living area featuring a poured concrete patio with pergola, ideal for entertaining or relaxing. The fully fenced backyard includes an above-ground pool installed by Light House Pools in 2023, a spacious deck, and a cozy fire pit area—great for gatherings or quiet evenings at home.
Additional highlights include a 2-car attached garage, home security system, and a prime location just minutes from downtown Canal Fulton in the sought-after Northwest Local School District.
Contact an agent
Home facts
- Year built:1987
- Listing ID #:5167705
- Added:2 day(s) ago
- Updated:November 03, 2025 at 03:09 PM
Rooms and interior
- Bedrooms:3
- Total bathrooms:3
- Full bathrooms:2
- Half bathrooms:1
- Living area:1,528 sq. ft.
Heating and cooling
- Cooling:Central Air
- Heating:Fireplaces, Forced Air, Gas
Structure and exterior
- Roof:Asphalt, Fiberglass, Shingle
- Year built:1987
- Building area:1,528 sq. ft.
- Lot area:0.24 Acres
Utilities
- Water:Public
- Sewer:Public Sewer
Finances and disclosures
- Price:$282,000
- Price per sq. ft.:$184.55
- Tax amount:$4,954 (2024)
New listings near 761 Tamwood Drive
- New
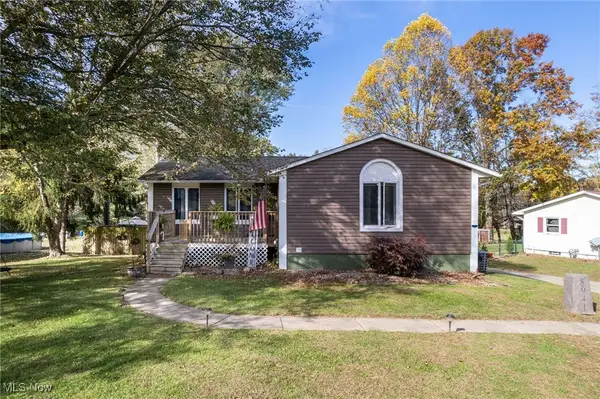 $284,900Active3 beds 2 baths1,865 sq. ft.
$284,900Active3 beds 2 baths1,865 sq. ft.8941 Shoemaker Avenue, Canal Fulton, OH 44614
MLS# 5168746Listed by: KELLER WILLIAMS ELEVATE - New
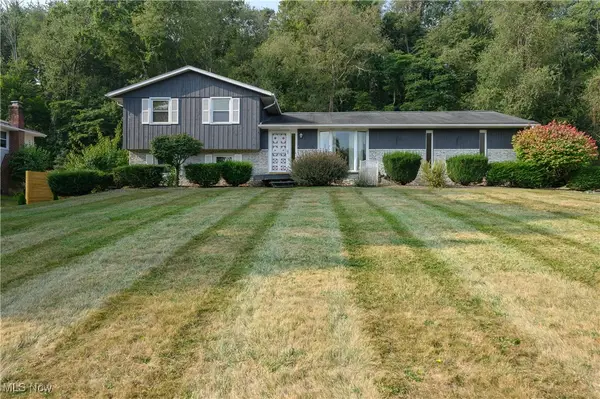 $219,900Active3 beds 2 baths1,560 sq. ft.
$219,900Active3 beds 2 baths1,560 sq. ft.10778 Yare Nw Circle, Canal Fulton, OH 44614
MLS# 5167970Listed by: RE/MAX INFINITY 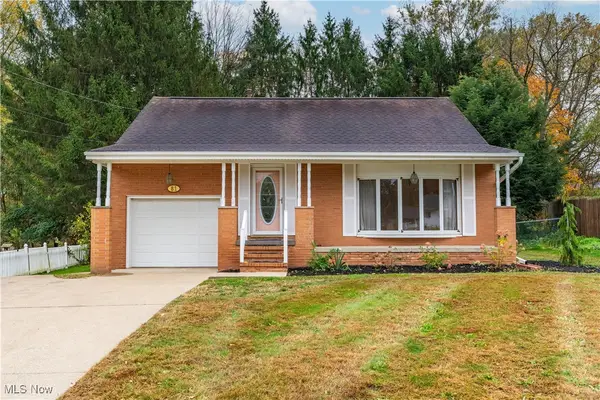 $219,900Pending3 beds 2 baths1,504 sq. ft.
$219,900Pending3 beds 2 baths1,504 sq. ft.81 Kenneth Court, Canal Fulton, OH 44614
MLS# 5166588Listed by: RE/MAX CROSSROADS PROPERTIES- New
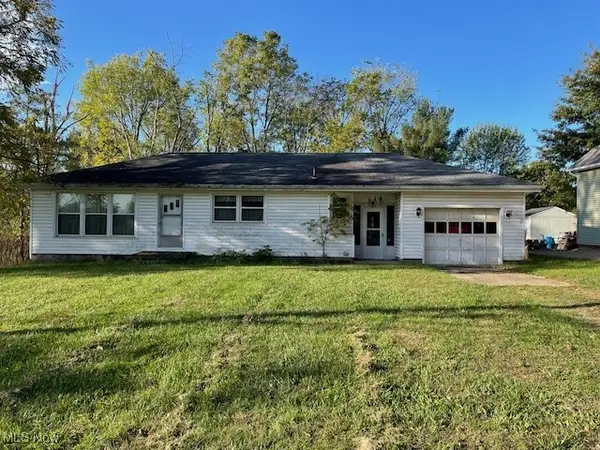 $60,000Active2 beds -- baths1,040 sq. ft.
$60,000Active2 beds -- baths1,040 sq. ft.967 S. Canal, Canal Fulton, OH 44614
MLS# 5160740Listed by: HAYES REALTY 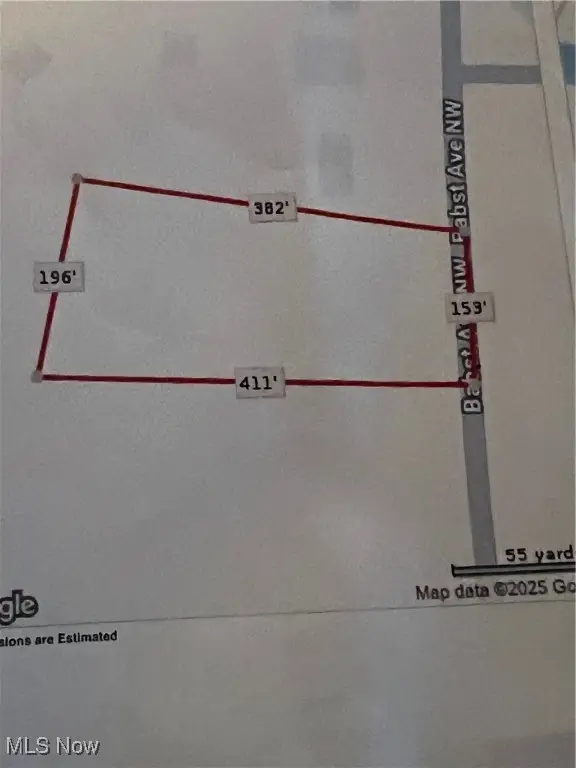 $85,000Active1.57 Acres
$85,000Active1.57 AcresBabst Nw Avenue, Canal Fulton, OH 44614
MLS# 5166844Listed by: RE/MAX EDGE REALTY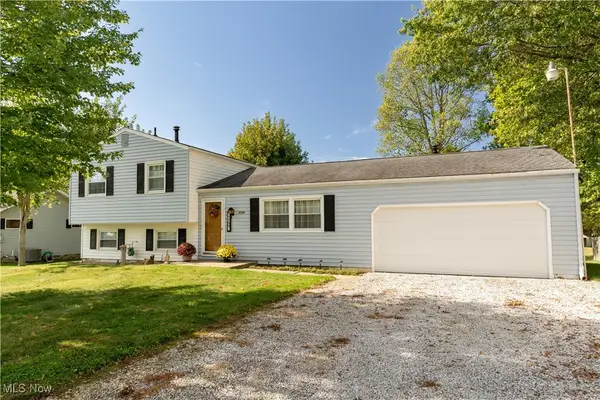 $289,900Active3 beds 1 baths2,268 sq. ft.
$289,900Active3 beds 1 baths2,268 sq. ft.7709 Brownwood Nw Avenue, Canal Fulton, OH 44614
MLS# 5165083Listed by: RE/MAX EDGE REALTY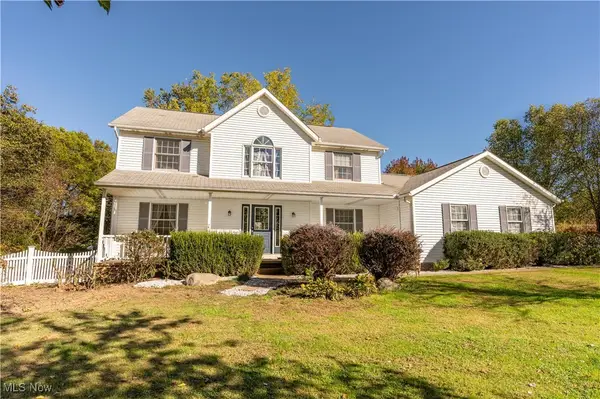 $439,900Active4 beds 3 baths2,152 sq. ft.
$439,900Active4 beds 3 baths2,152 sq. ft.15497 Marshallville Nw Street, Canal Fulton, OH 44614
MLS# 5164300Listed by: RE/MAX EDGE REALTY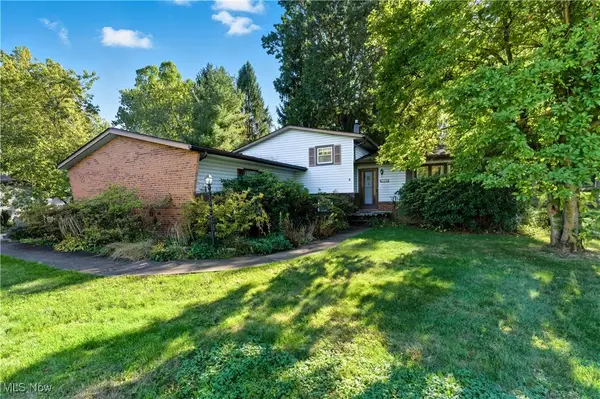 $239,900Pending3 beds 2 baths1,782 sq. ft.
$239,900Pending3 beds 2 baths1,782 sq. ft.11880 Mill Race Nw Street, Canal Fulton, OH 44614
MLS# 5165169Listed by: KEY REALTY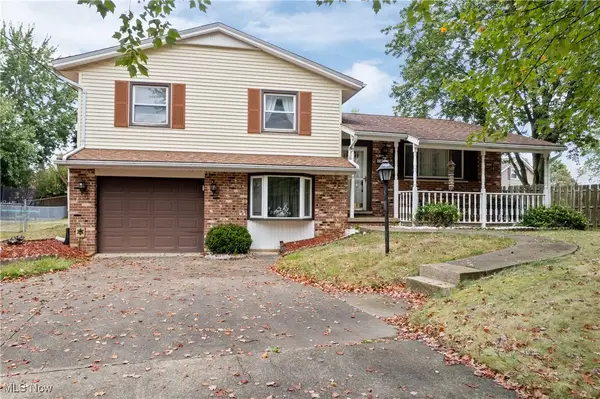 $244,900Active3 beds 2 baths1,548 sq. ft.
$244,900Active3 beds 2 baths1,548 sq. ft.1808 Pauli Street, Canal Fulton, OH 44614
MLS# 5164570Listed by: SOGO HOMES LLC
