613 Ericsson Drive, Canal Fulton, OH 44614
Local realty services provided by:Better Homes and Gardens Real Estate Central
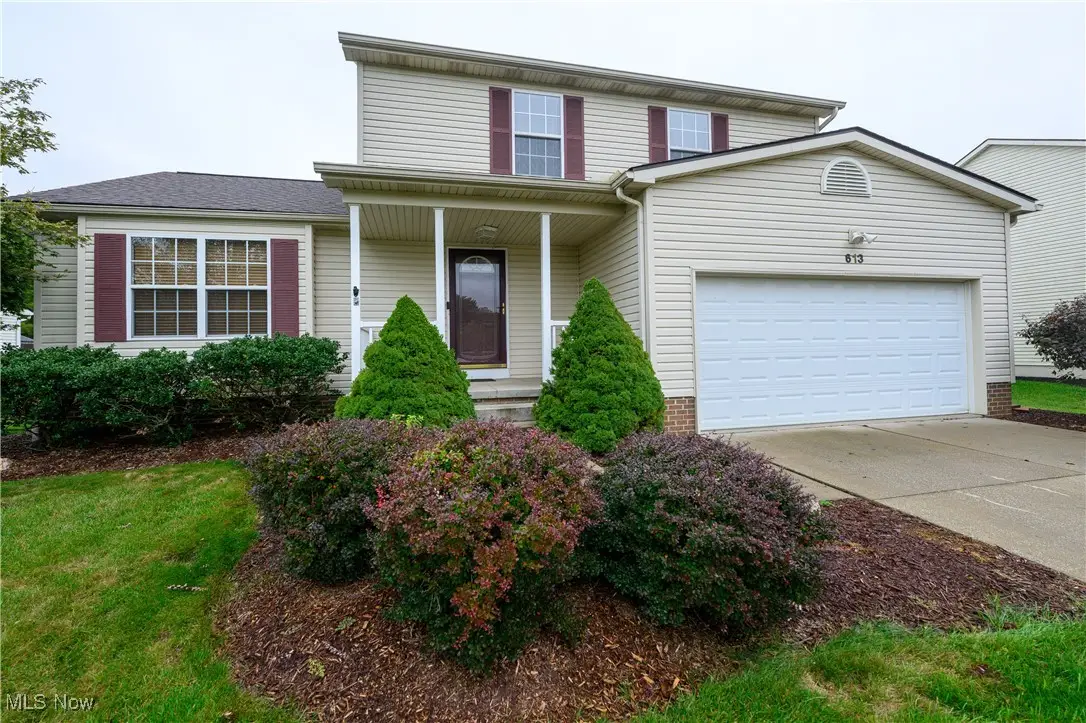
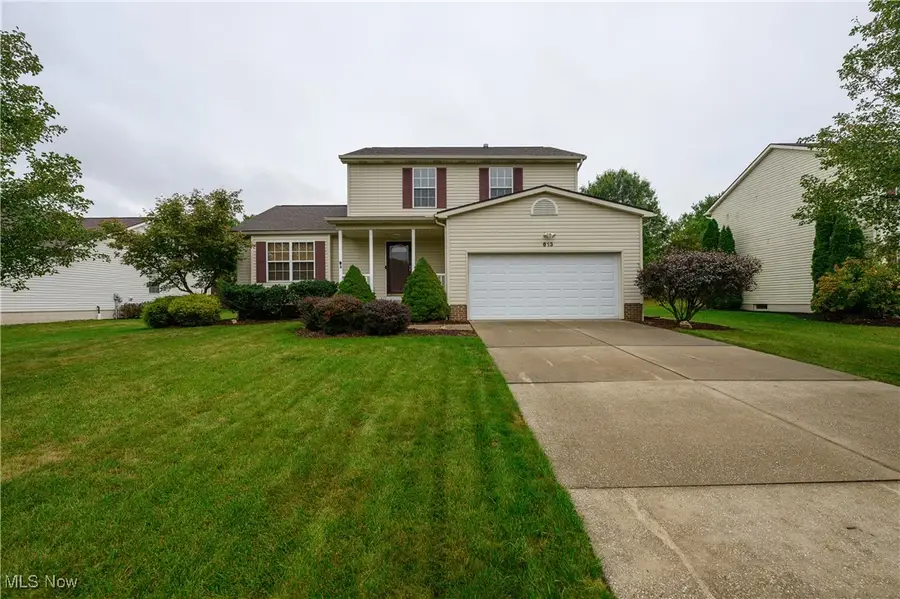
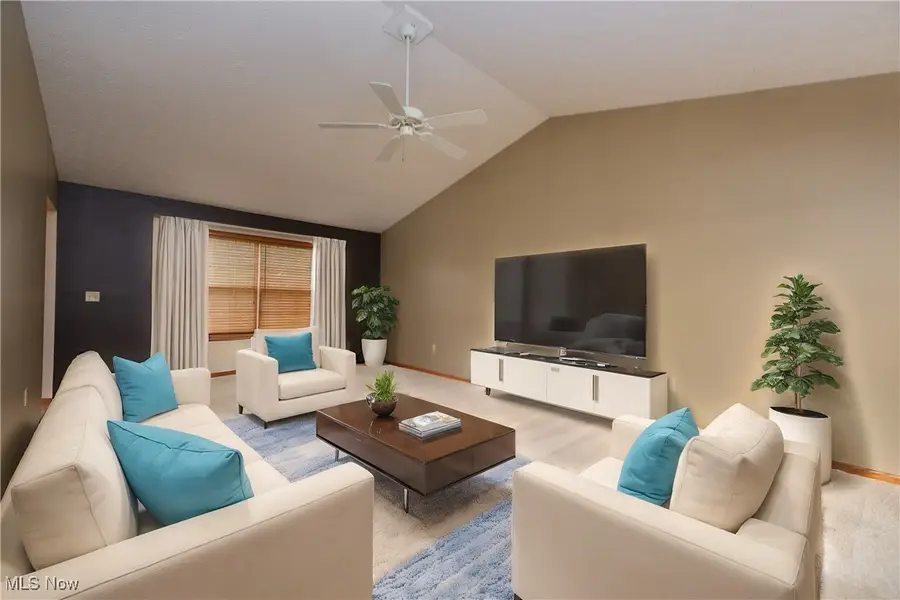
Listed by:casey roch
Office:re/max infinity
MLS#:5136080
Source:OH_NORMLS
Price summary
- Price:$285,000
- Price per sq. ft.:$185.55
About this home
WOW!! Check out this absolute gem located in the Northwest LSD. This home has been meticulously maintained over the years and is. now ready for a new owner. Situated in a very desirable neighborhood with close proximity to all of the restaurants, shopping, schools and the highway you could not ask for a better location. Make your way up to this beauty and prepare to be amazed. First, you come into the foyer which flows perfectly into the massive great room complete with vaulted ceilings, an open floor plan and a sliding glass door that leads out to your private back deck. Just through the great room is your large eat-in kitchen which is perfect for those that love to entertain and would be great for the holidays just around the corner. The kitchen is complete with all wood cabinets, stainless steel appliances and so much more. The main floor is complete with a a first floor laundry. Make your way upstairs and you come to an owner's suite that is sure to please. The spacious owner's bedroom has an on-suite that is sure to please with a step in shower, big vanity and the list goes on. This home is complete with two additional generously sized bedrooms and yet another full bathroom. If that isn't enough there is quite a large unfinished basement which would be great for storage or could even be finished into additional living space. This home is a must see! Do not wait to see this beauty! Call for your showing today!
Contact an agent
Home facts
- Year built:2005
- Listing Id #:5136080
- Added:45 day(s) ago
- Updated:August 15, 2025 at 07:21 AM
Rooms and interior
- Bedrooms:3
- Total bathrooms:3
- Full bathrooms:2
- Half bathrooms:1
- Living area:1,536 sq. ft.
Heating and cooling
- Cooling:Central Air
- Heating:Forced Air, Gas
Structure and exterior
- Roof:Asphalt, Fiberglass
- Year built:2005
- Building area:1,536 sq. ft.
- Lot area:0.24 Acres
Utilities
- Water:Public
- Sewer:Public Sewer
Finances and disclosures
- Price:$285,000
- Price per sq. ft.:$185.55
- Tax amount:$2,761 (2024)
New listings near 613 Ericsson Drive
- New
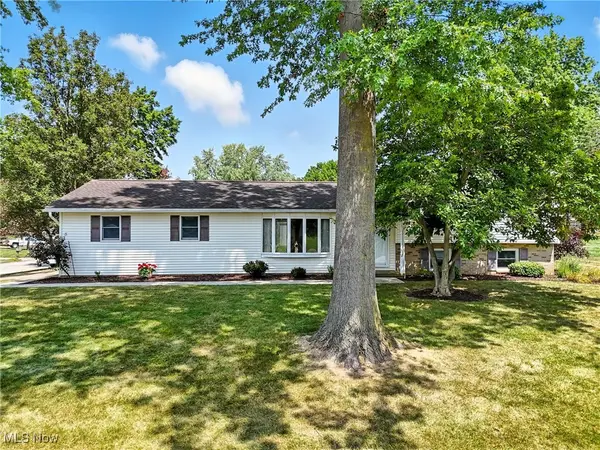 $260,000Active3 beds 2 baths1,452 sq. ft.
$260,000Active3 beds 2 baths1,452 sq. ft.1470 Reed Street, Canal Fulton, OH 44614
MLS# 5147981Listed by: RE/MAX SHOWCASE - New
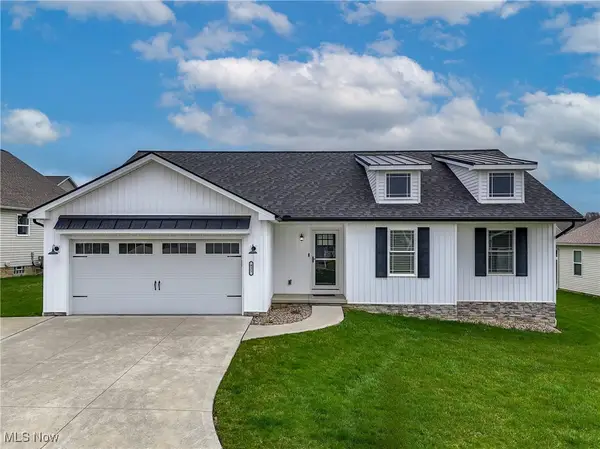 $329,900Active3 beds 2 baths1,665 sq. ft.
$329,900Active3 beds 2 baths1,665 sq. ft.921 Cabot Drive, Canal Fulton, OH 44614
MLS# 5147436Listed by: RE/MAX EDGE REALTY - New
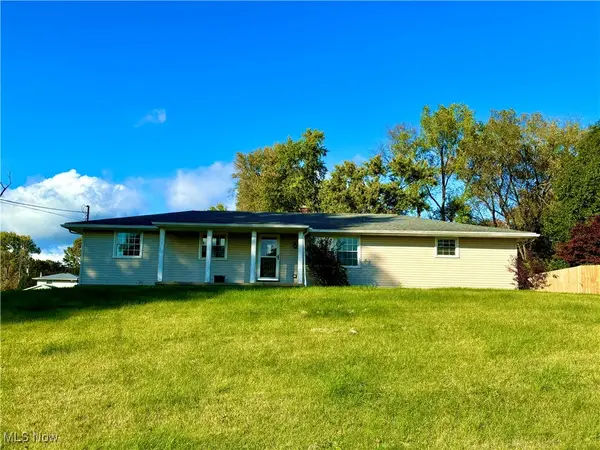 $265,000Active4 beds 2 baths
$265,000Active4 beds 2 baths11391 Michelle Nw Drive, Canal Fulton, OH 44614
MLS# 5147146Listed by: COLDWELL BANKER SCHMIDT REALTY 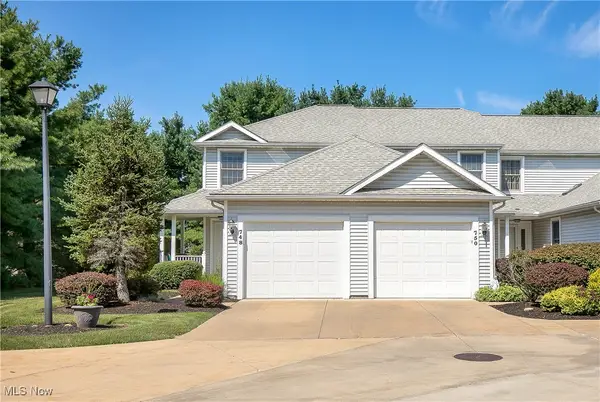 $184,900Pending2 beds 2 baths1,288 sq. ft.
$184,900Pending2 beds 2 baths1,288 sq. ft.748 Beverly Avenue, Canal Fulton, OH 44614
MLS# 5146729Listed by: COLDWELL BANKER SCHMIDT REALTY- New
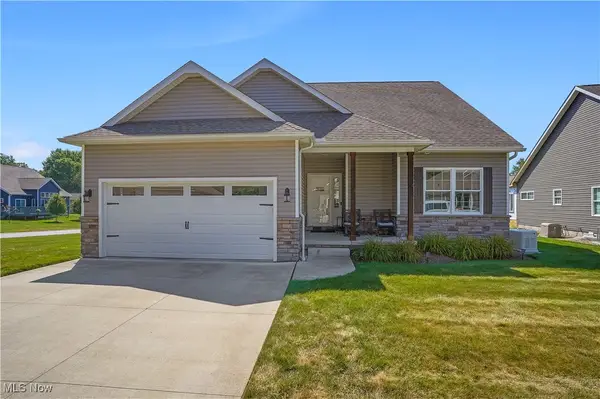 $379,900Active3 beds 3 baths1,732 sq. ft.
$379,900Active3 beds 3 baths1,732 sq. ft.341 Alexis Lane, Canal Fulton, OH 44614
MLS# 5147063Listed by: KELLER WILLIAMS CHERVENIC RLTY - New
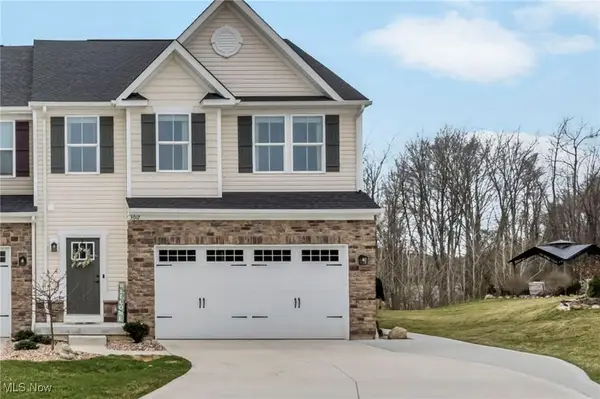 $314,900Active3 beds 4 baths2,372 sq. ft.
$314,900Active3 beds 4 baths2,372 sq. ft.3017 Bonita Se Circle, Canal Fulton, OH 44614
MLS# 5145261Listed by: ENGEL & VLKERS DISTINCT  $409,500Pending4 beds 3 baths3,690 sq. ft.
$409,500Pending4 beds 3 baths3,690 sq. ft.9725 Diamond Ridge Nw Circle, Canal Fulton, OH 44614
MLS# 5144492Listed by: SILVERTREE REAL ESTATE CO. $275,000Pending3 beds 2 baths1,996 sq. ft.
$275,000Pending3 beds 2 baths1,996 sq. ft.764 Chris Circle, Canal Fulton, OH 44614
MLS# 5144304Listed by: KELLER WILLIAMS LEGACY GROUP REALTY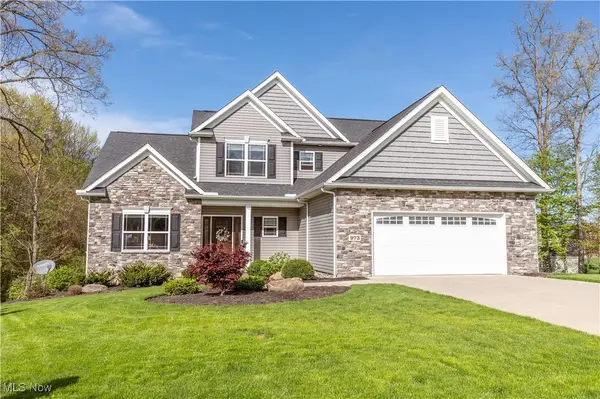 $525,000Pending3 beds 4 baths2,394 sq. ft.
$525,000Pending3 beds 4 baths2,394 sq. ft.973 Bering Drive, Canal Fulton, OH 44614
MLS# 5142478Listed by: RE/MAX EDGE REALTY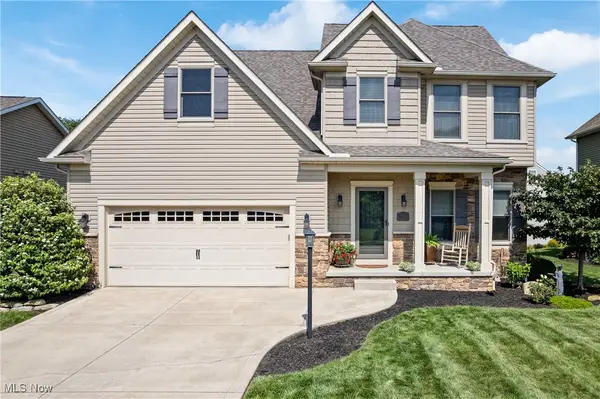 $410,000Pending4 beds 3 baths3,280 sq. ft.
$410,000Pending4 beds 3 baths3,280 sq. ft.7028 Emerald Cove Nw Avenue, Canal Fulton, OH 44614
MLS# 5140537Listed by: RE/MAX OASIS DREAM HOMES

