7605 Diamondback Nw Avenue, Canal Fulton, OH 44614
Local realty services provided by:Better Homes and Gardens Real Estate Central
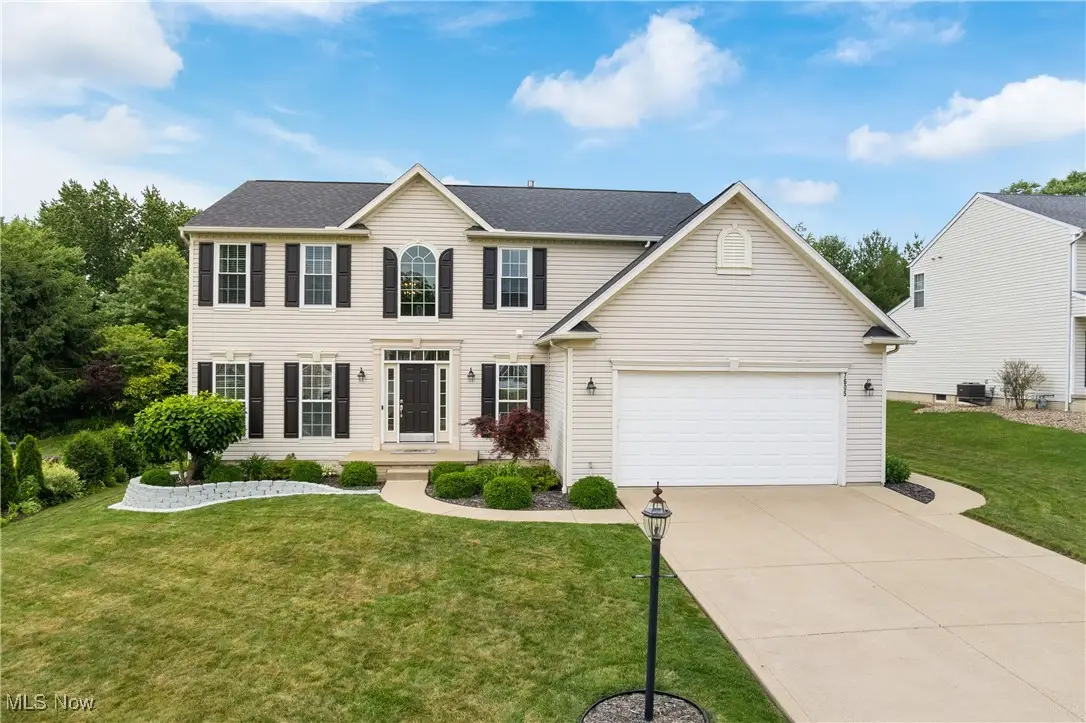
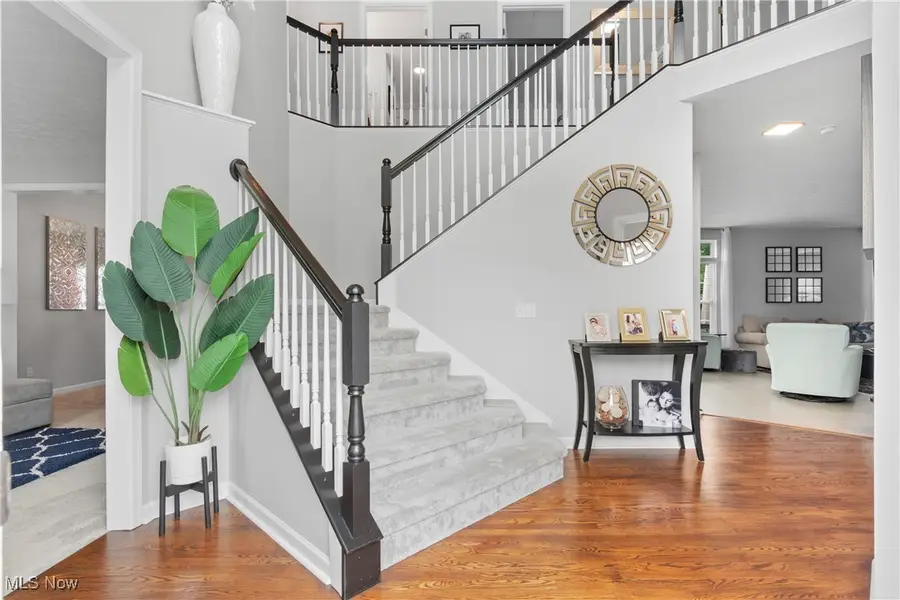
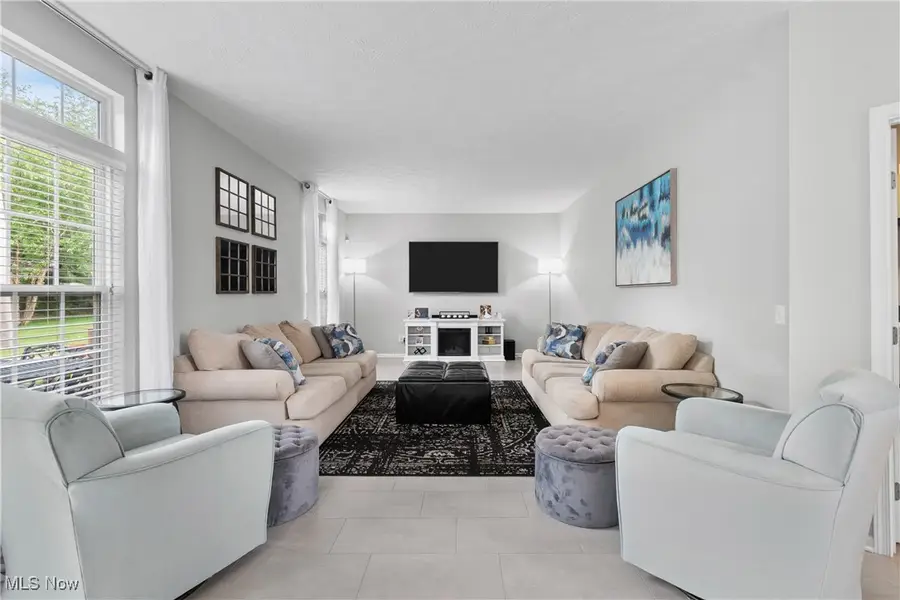
Listed by:kyle b oberlin
Office:berkshire hathaway homeservices professional realty
MLS#:5135129
Source:OH_NORMLS
Price summary
- Price:$439,900
- Price per sq. ft.:$119.28
- Monthly HOA dues:$37.5
About this home
Check out this BEAUTIFUL, fully updated colonial located in the prestigious Emerald Estates subdivision in beautiful Jackson Township. The open-concept first floor features a welcoming 2-story foyer w/hardwood floor, living room, half bath, laundry room, formal dining room, family room, and large custom kitchen w/eat-up island, quartz countertops, mosaic backsplash, and stainless appliances that opens up to a breakfast nook that has a ton of natural light and views of the private rear yard. Head upstairs to find a HUGE master suite w/walk-in closet and on-suite full bathroom w/double sinks, soaking tub, and shower. Three additional bedrooms and another full bathroom round out the second level. The fully finished lower level is an entertainers dream, with large rec room, bar, full bathroom, and plenty of room for storage. Outside you'll find a good sized deck with built-in bench. 2+ car attached garage. Association's amenities including the clubhouse, tennis courts, exercise area, walking trail and not to mention an inground pool. Schedule your private showing today!
Contact an agent
Home facts
- Year built:2002
- Listing Id #:5135129
- Added:49 day(s) ago
- Updated:August 15, 2025 at 07:21 AM
Rooms and interior
- Bedrooms:4
- Total bathrooms:4
- Full bathrooms:3
- Half bathrooms:1
- Living area:3,688 sq. ft.
Heating and cooling
- Cooling:Central Air
- Heating:Forced Air, Gas
Structure and exterior
- Roof:Asphalt, Fiberglass
- Year built:2002
- Building area:3,688 sq. ft.
- Lot area:0.19 Acres
Utilities
- Water:Public
- Sewer:Public Sewer
Finances and disclosures
- Price:$439,900
- Price per sq. ft.:$119.28
- Tax amount:$6,002 (2004)
New listings near 7605 Diamondback Nw Avenue
- New
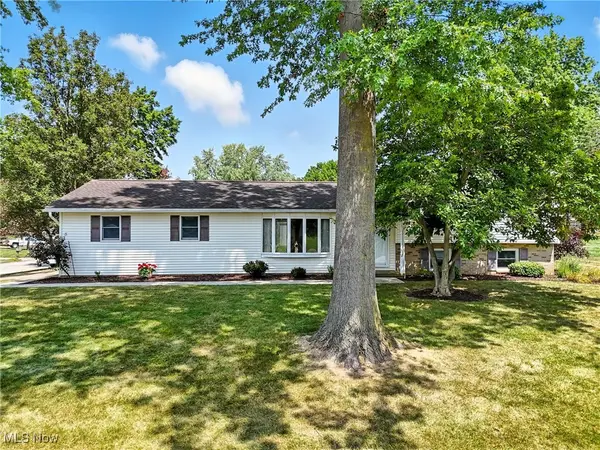 $260,000Active3 beds 2 baths1,452 sq. ft.
$260,000Active3 beds 2 baths1,452 sq. ft.1470 Reed Street, Canal Fulton, OH 44614
MLS# 5147981Listed by: RE/MAX SHOWCASE - New
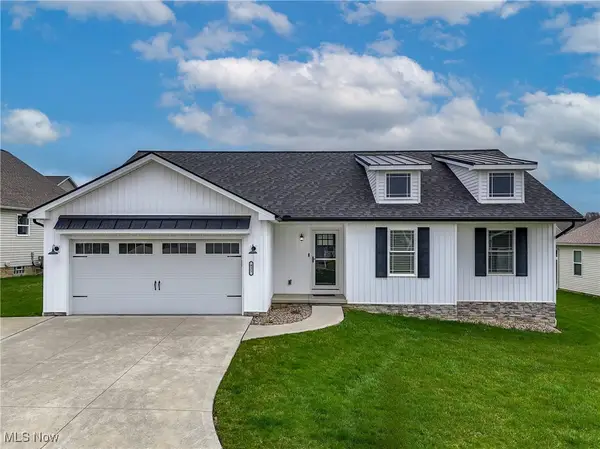 $329,900Active3 beds 2 baths1,665 sq. ft.
$329,900Active3 beds 2 baths1,665 sq. ft.921 Cabot Drive, Canal Fulton, OH 44614
MLS# 5147436Listed by: RE/MAX EDGE REALTY - New
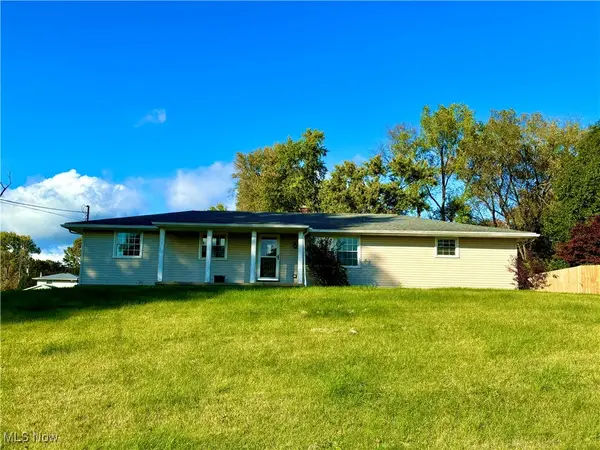 $265,000Active4 beds 2 baths
$265,000Active4 beds 2 baths11391 Michelle Nw Drive, Canal Fulton, OH 44614
MLS# 5147146Listed by: COLDWELL BANKER SCHMIDT REALTY 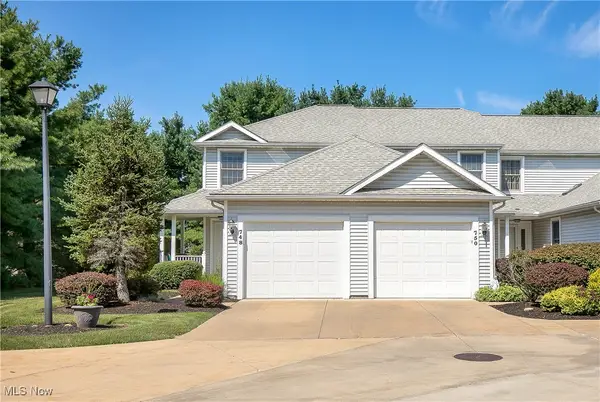 $184,900Pending2 beds 2 baths1,288 sq. ft.
$184,900Pending2 beds 2 baths1,288 sq. ft.748 Beverly Avenue, Canal Fulton, OH 44614
MLS# 5146729Listed by: COLDWELL BANKER SCHMIDT REALTY- New
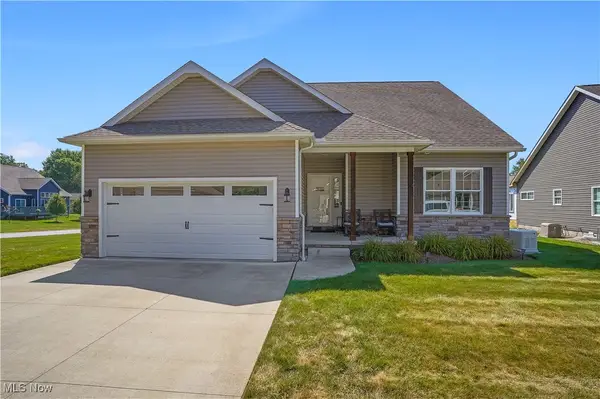 $379,900Active3 beds 3 baths1,732 sq. ft.
$379,900Active3 beds 3 baths1,732 sq. ft.341 Alexis Lane, Canal Fulton, OH 44614
MLS# 5147063Listed by: KELLER WILLIAMS CHERVENIC RLTY - New
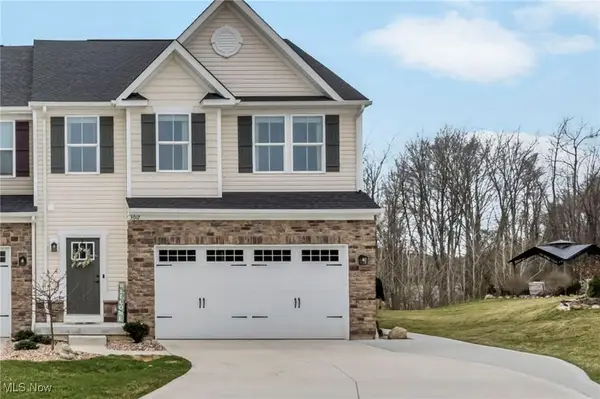 $314,900Active3 beds 4 baths2,372 sq. ft.
$314,900Active3 beds 4 baths2,372 sq. ft.3017 Bonita Se Circle, Canal Fulton, OH 44614
MLS# 5145261Listed by: ENGEL & VLKERS DISTINCT  $409,500Pending4 beds 3 baths3,690 sq. ft.
$409,500Pending4 beds 3 baths3,690 sq. ft.9725 Diamond Ridge Nw Circle, Canal Fulton, OH 44614
MLS# 5144492Listed by: SILVERTREE REAL ESTATE CO. $275,000Pending3 beds 2 baths1,996 sq. ft.
$275,000Pending3 beds 2 baths1,996 sq. ft.764 Chris Circle, Canal Fulton, OH 44614
MLS# 5144304Listed by: KELLER WILLIAMS LEGACY GROUP REALTY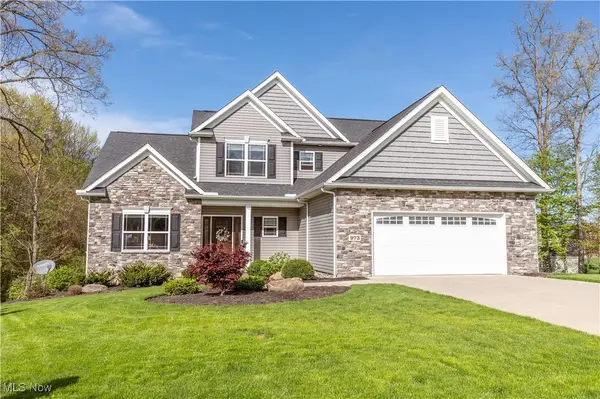 $525,000Pending3 beds 4 baths2,394 sq. ft.
$525,000Pending3 beds 4 baths2,394 sq. ft.973 Bering Drive, Canal Fulton, OH 44614
MLS# 5142478Listed by: RE/MAX EDGE REALTY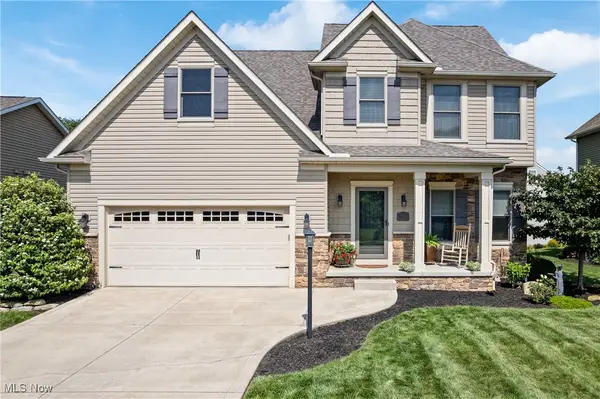 $410,000Pending4 beds 3 baths3,280 sq. ft.
$410,000Pending4 beds 3 baths3,280 sq. ft.7028 Emerald Cove Nw Avenue, Canal Fulton, OH 44614
MLS# 5140537Listed by: RE/MAX OASIS DREAM HOMES

