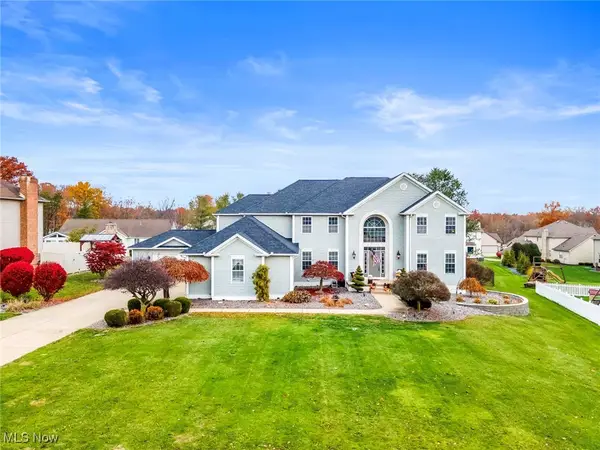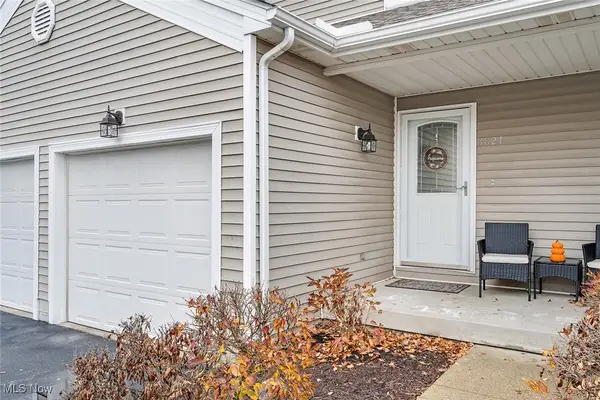102 Skyline, Canfield, OH 44406
Local realty services provided by:Better Homes and Gardens Real Estate Central
Listed by: steven silvestri
Office: century 21 lakeside realty
MLS#:5163672
Source:OH_NORMLS
Price summary
- Price:$259,900
- Price per sq. ft.:$158.28
About this home
Welcome to this beautifully maintained ranch in the heart of Canfield! This home blends classic comfort with modern updates throughout. Step inside to find new carpet, updated appliances, and custom countertops that make the kitchen shine. The main bathroom has been completely renovated, and the lower level features a convenient second full bath, abundant storage, and an additional fireplace for cozy evenings. Enjoy peace of mind with a new roof (2024), gutter guards, a new furnace with central air (2025), and updated Pella windows. The inviting den showcases a custom-built-in bookcase and a stone fireplace with a stylish mantle—perfect for relaxing or entertaining. Outside, the fenced backyard offers privacy and space to unwind, a Shed, wood storage, a generously sized deck, and a large fire pit. The front of the house has an updated black stone front and a new garage door, adding curb appeal. A whole-house water filtration system completes this move-in-ready home that combines quality, comfort, and convenience—all within a desirable Canfield location.
Contact an agent
Home facts
- Year built:1959
- Listing ID #:5163672
- Added:43 day(s) ago
- Updated:November 22, 2025 at 03:49 PM
Rooms and interior
- Bedrooms:3
- Total bathrooms:2
- Full bathrooms:2
- Living area:1,642 sq. ft.
Heating and cooling
- Cooling:Central Air
- Heating:Forced Air, Gas
Structure and exterior
- Roof:Asphalt, Fiberglass
- Year built:1959
- Building area:1,642 sq. ft.
- Lot area:0.48 Acres
Utilities
- Water:Public
- Sewer:Public Sewer
Finances and disclosures
- Price:$259,900
- Price per sq. ft.:$158.28
- Tax amount:$2,556 (2024)
New listings near 102 Skyline
- New
 $253,500Active2 beds 2 baths1,066 sq. ft.
$253,500Active2 beds 2 baths1,066 sq. ft.30 Newton Square Drive #3, Canfield, OH 44406
MLS# 5173557Listed by: KELLER WILLIAMS CHERVENIC RLTY - New
 $450,000Active4 beds 2 baths2,384 sq. ft.
$450,000Active4 beds 2 baths2,384 sq. ft.8359 Gibson Road, Canfield, OH 44406
MLS# 5172895Listed by: RE/MAX VALLEY REAL ESTATE - New
 $284,900Active3 beds 3 baths1,844 sq. ft.
$284,900Active3 beds 3 baths1,844 sq. ft.3449 Meanderwood Drive, Canfield, OH 44406
MLS# 5173255Listed by: CENTURY 21 LAKESIDE REALTY - Open Sun, 2 to 3:30pmNew
 $315,000Active4 beds 4 baths2,604 sq. ft.
$315,000Active4 beds 4 baths2,604 sq. ft.3362 Starwick Drive, Canfield, OH 44406
MLS# 5173043Listed by: CENTURY 21 LAKESIDE REALTY  $459,000Pending5 beds 5 baths4,237 sq. ft.
$459,000Pending5 beds 5 baths4,237 sq. ft.4112 Fairway Drive, Canfield, OH 44406
MLS# 5172685Listed by: KELLER WILLIAMS CHERVENIC RLTY- New
 $219,900Active3 beds 2 baths1,555 sq. ft.
$219,900Active3 beds 2 baths1,555 sq. ft.435 S Hillside Drive, Canfield, OH 44406
MLS# 5172865Listed by: RUSSELL REAL ESTATE SERVICES - New
 $765,000Active4 beds 4 baths3,472 sq. ft.
$765,000Active4 beds 4 baths3,472 sq. ft.4000 Shields Road, Canfield, OH 44406
MLS# 5172608Listed by: KELLY WARREN AND ASSOCIATES RE SOLUTIONS  $299,900Pending3 beds 3 baths1,968 sq. ft.
$299,900Pending3 beds 3 baths1,968 sq. ft.8051 Herbert Road, Canfield, OH 44406
MLS# 5171813Listed by: TANNER REAL ESTATE CO.- New
 $725,000Active5 beds 4 baths4,868 sq. ft.
$725,000Active5 beds 4 baths4,868 sq. ft.1050 Fox Den Trail, Canfield, OH 44406
MLS# 5171376Listed by: BURGAN REAL ESTATE  $199,998Active2 beds 3 baths1,684 sq. ft.
$199,998Active2 beds 3 baths1,684 sq. ft.3821 Mercedes Place, Canfield, OH 44406
MLS# 5171165Listed by: KELLER WILLIAMS CHERVENIC RLTY
