9501 New Buffalo Road, Canfield, OH 44406
Local realty services provided by:Better Homes and Gardens Real Estate Central
Listed by: troy v polis
Office: brokers realty group
MLS#:5077156
Source:OH_NORMLS
Price summary
- Price:$199,500
- Price per sq. ft.:$189.46
About this home
Fall in love with the gorgeous property and unique additions that grace this charm packed Canfield Cape Cod! Sat on its prominent corner lot, the expansive offering is marked by wonderfully crafted wood fence-line and tall trees that cast a cool shade over the home. Quiet side street access finds the driveway ending at a detached but oversized single car garage with its adjoining covered walkway. A mobility friend ramp winds its way to the front door and cozy covered porch. Handsome stonework adds to the curb appeal as a nearby raised deck creates a perfect summer getaway while overlooking the grassy bluff below with firepit and available basement walk-out. Home stucco deck stair restoration and painted. Inside, the welcoming foyer transcends the main stairway and its stained wood railing. Hardwood floors spill into the naturally lit living room, showcasing a bold, stone fireplace. Opposite the foyer, an illustrious dining room enjoys window lined walls and instant patio access. Additional casual dining is seen before the wraparound kitchen and its array of bright white cabinetry paired with recessed lighting and stone-look countertops. A stylish full bath completes the first floor. On the second floor, a pair of sizeable bedrooms each branch from the landing to include personal closet space. Laundry services and utilities are found at the basement level. A full service home warranty package from Old Republic that covers just about everything you can imagine including the well rounds out the property! Updated electrical, plumbing lighting, HWT as well as updated windows and window casing in 2022. New roof in 2015. Call today before this wonderful cape cod home is gone.
Contact an agent
Home facts
- Year built:1948
- Listing ID #:5077156
- Added:904 day(s) ago
- Updated:November 15, 2025 at 08:44 AM
Rooms and interior
- Bedrooms:2
- Total bathrooms:1
- Full bathrooms:1
- Living area:1,053 sq. ft.
Heating and cooling
- Cooling:Central Air
- Heating:Forced Air, Gas
Structure and exterior
- Roof:Asphalt, Fiberglass
- Year built:1948
- Building area:1,053 sq. ft.
- Lot area:0.89 Acres
Utilities
- Water:Well
- Sewer:Septic Tank
Finances and disclosures
- Price:$199,500
- Price per sq. ft.:$189.46
- Tax amount:$1,940 (2023)
New listings near 9501 New Buffalo Road
- New
 $299,900Active3 beds 3 baths1,968 sq. ft.
$299,900Active3 beds 3 baths1,968 sq. ft.8051 Herbert Road, Canfield, OH 44406
MLS# 5171813Listed by: TANNER REAL ESTATE CO. - New
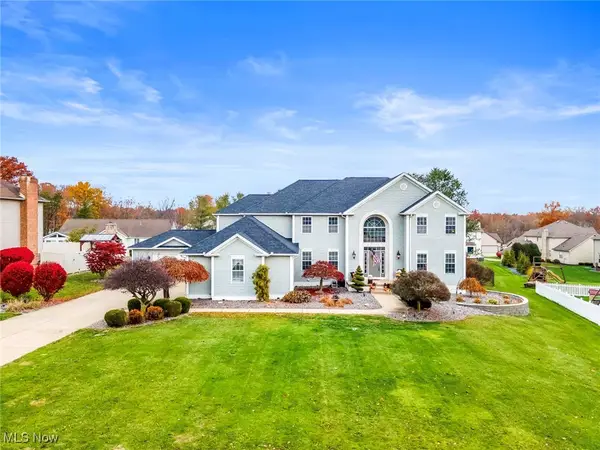 $725,000Active5 beds 4 baths4,868 sq. ft.
$725,000Active5 beds 4 baths4,868 sq. ft.1050 Fox Den Trail, Canfield, OH 44406
MLS# 5171376Listed by: BURGAN REAL ESTATE - New
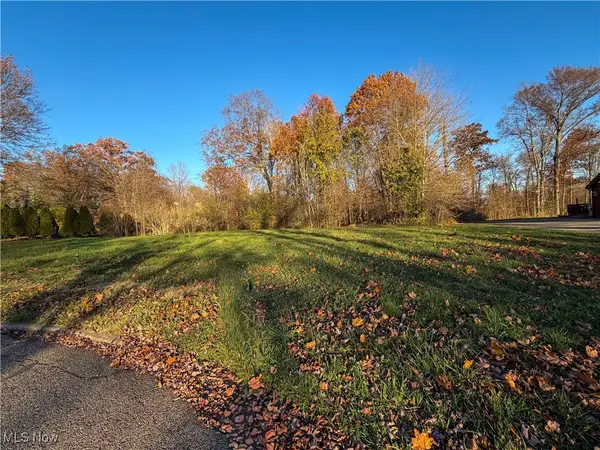 $59,900Active0.67 Acres
$59,900Active0.67 AcresSaint Andrews Drive, Canfield, OH 44406
MLS# 5171690Listed by: KELLY WARREN AND ASSOCIATES RE SOLUTIONS - New
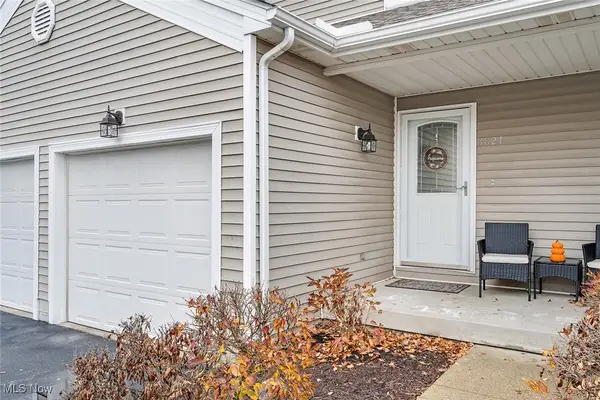 $199,998Active2 beds 3 baths1,684 sq. ft.
$199,998Active2 beds 3 baths1,684 sq. ft.3821 Mercedes Place, Canfield, OH 44406
MLS# 5171165Listed by: KELLER WILLIAMS CHERVENIC RLTY - New
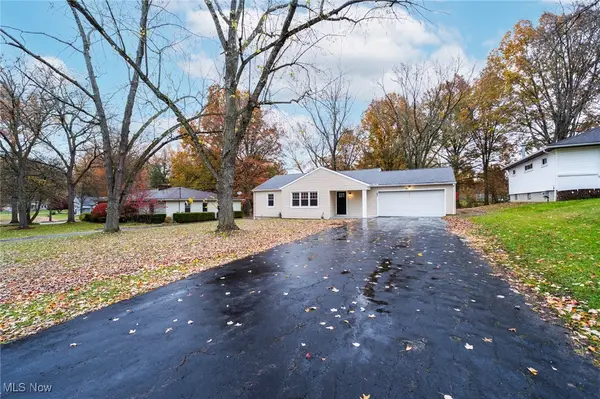 $319,000Active3 beds 3 baths2,075 sq. ft.
$319,000Active3 beds 3 baths2,075 sq. ft.65 Winona Avenue, Canfield, OH 44406
MLS# 5170910Listed by: COLDWELL BANKER SCHMIDT REALTY - New
 $335,000Active4 beds 3 baths2,576 sq. ft.
$335,000Active4 beds 3 baths2,576 sq. ft.36 Hilltop Boulevard, Canfield, OH 44406
MLS# 5169931Listed by: KELLER WILLIAMS CHERVENIC RLTY - New
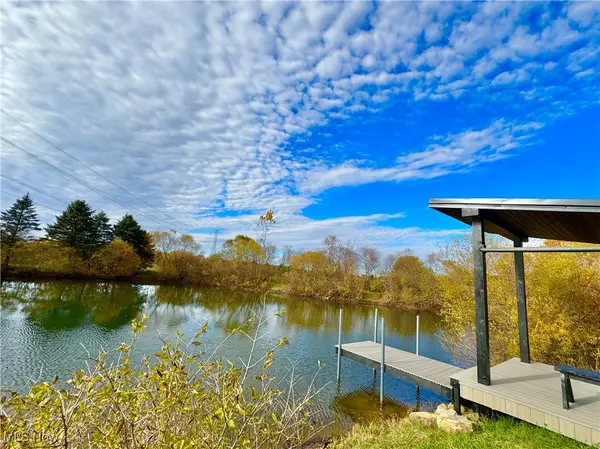 $145,000Active5.01 Acres
$145,000Active5.01 AcresW Western Reserve Road, Canfield, OH 44406
MLS# 5170496Listed by: CENTURY 21 LAKESIDE REALTY - Open Sat, 2 to 3:30pmNew
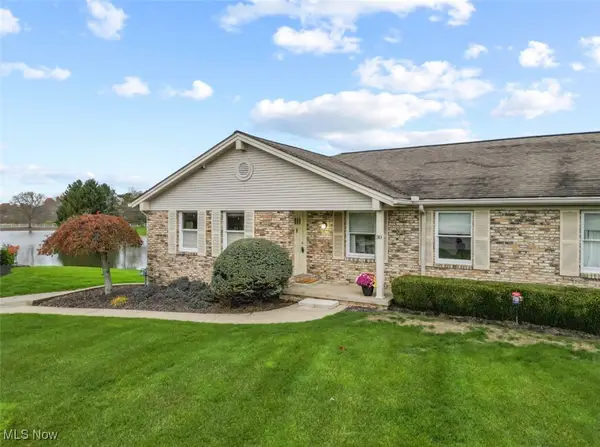 $349,900Active2 beds 3 baths2,720 sq. ft.
$349,900Active2 beds 3 baths2,720 sq. ft.30 Lakeview, Canfield, OH 44406
MLS# 5170360Listed by: KELLER WILLIAMS CHERVENIC REALTY - New
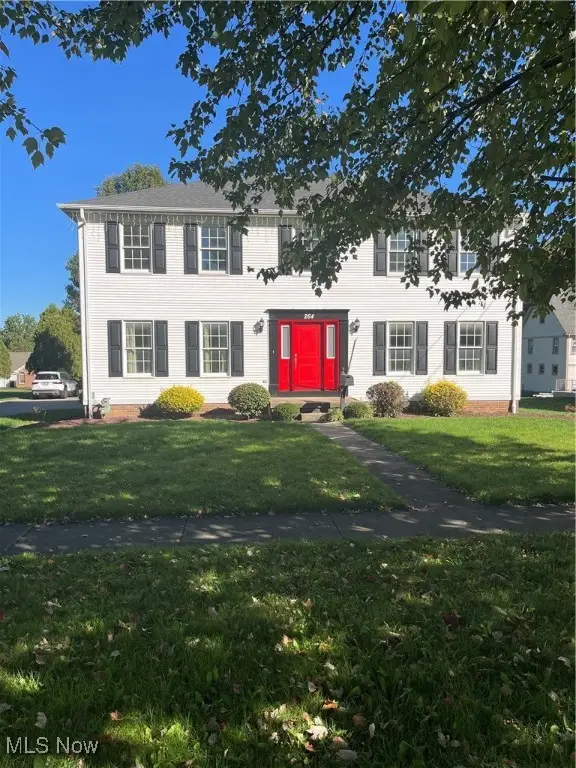 $384,900Active4 beds 3 baths2,240 sq. ft.
$384,900Active4 beds 3 baths2,240 sq. ft.264 W Main Street, Canfield, OH 44406
MLS# 5169485Listed by: BRIGHTON REALTY & MANAGEMENT - Open Sat, 3 to 5pm
 $330,000Pending5 beds 2 baths3,054 sq. ft.
$330,000Pending5 beds 2 baths3,054 sq. ft.218 Moreland Drive, Canfield, OH 44406
MLS# 5163913Listed by: CENTURY 21 LAKESIDE REALTY
