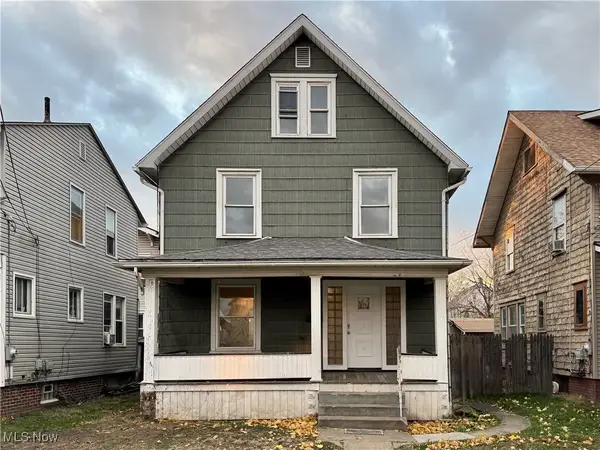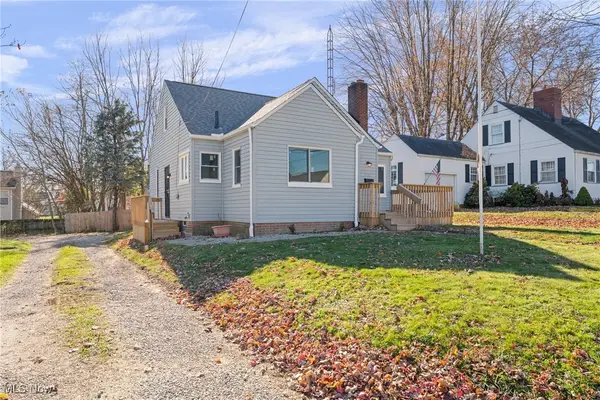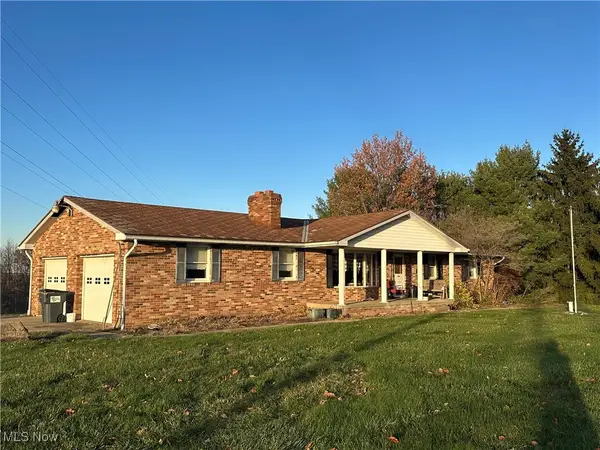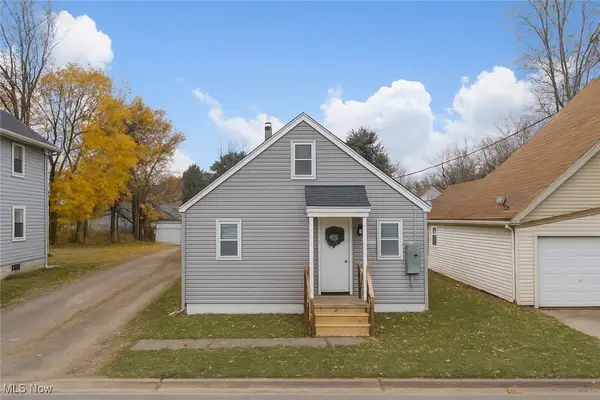1001 Harrison Sw Avenue, Canton, OH 44706
Local realty services provided by:Better Homes and Gardens Real Estate Central
Listed by: amy myers
Office: keller williams legacy group realty
MLS#:5144308
Source:OH_NORMLS
Price summary
- Price:$135,000
- Price per sq. ft.:$79.98
About this home
Don’t miss this cash-flowing duplex in a prime location, just minutes from Route 30, I-77, and Aultman Hospital. Whether you're a seasoned investor or just getting started, this property offers immediate returns and long-term potential. The upper unit is currently rented to a long-term tenants and includes access to a finished walk-up attic space that’s being used as a spacious third bedroom—an ideal bonus for added rental value. The main-level unit is vacant and move-in ready—perfect for a new tenant or owner-occupant. When fully leased, the property brought in $1,425 per month in rental income. Enjoy peace of mind with major updates already completed, including newly remodeled kitchens and bathrooms, luxury vinyl flooring in both units, central air conditioning, forced air gas furnaces, and a NEW roof!! Each unit features original woodwork charm, adding character and warmth throughout. The full basement offers plenty of storage and includes a dedicated laundry area for the main-level unit to use. All appliances stay—two sets of washers, dryers, ranges, and refrigerators. The detached garage adds rental potential and is currently used by a neighbor in exchange for lawn maintenance. The owner pays for water, sewer, and trash, while tenants are responsible for gas and electricity. This well-maintained, income-producing duplex won’t last long. Schedule your private showing today and take the next step toward building your real estate portfolio!
Contact an agent
Home facts
- Year built:1910
- Listing ID #:5144308
- Added:105 day(s) ago
- Updated:November 15, 2025 at 08:45 AM
Rooms and interior
- Bedrooms:3
- Total bathrooms:2
- Full bathrooms:2
- Living area:1,688 sq. ft.
Heating and cooling
- Cooling:Central Air
- Heating:Forced Air, Gas
Structure and exterior
- Roof:Asphalt, Fiberglass
- Year built:1910
- Building area:1,688 sq. ft.
- Lot area:0.16 Acres
Utilities
- Water:Public
- Sewer:Public Sewer
Finances and disclosures
- Price:$135,000
- Price per sq. ft.:$79.98
- Tax amount:$1,779 (2024)
New listings near 1001 Harrison Sw Avenue
- New
 $699,000Active3 beds 4 baths5,315 sq. ft.
$699,000Active3 beds 4 baths5,315 sq. ft.5247 Birchmont Sw Avenue, Canton, OH 44706
MLS# 5168096Listed by: KELLER WILLIAMS LEGACY GROUP REALTY - New
 $110,000Active4 beds 2 baths1,586 sq. ft.
$110,000Active4 beds 2 baths1,586 sq. ft.931 Smith Sw Avenue, Canton, OH 44706
MLS# 5172112Listed by: HOMESMART REAL ESTATE MOMENTUM LLC - New
 $64,000Active2 beds 1 baths1,031 sq. ft.
$64,000Active2 beds 1 baths1,031 sq. ft.1325 Maddrell Ne Court, Canton, OH 44705
MLS# 5170533Listed by: KELLER WILLIAMS LIVING - New
 $60,000Active3 beds 1 baths1,038 sq. ft.
$60,000Active3 beds 1 baths1,038 sq. ft.1515 Parkhill Ne Place, Canton, OH 44705
MLS# 5171846Listed by: TARTER REALTY - New
 $159,900Active3 beds 1 baths1,248 sq. ft.
$159,900Active3 beds 1 baths1,248 sq. ft.1202 28th Ne Street, Canton, OH 44714
MLS# 5171962Listed by: CUTLER REAL ESTATE - New
 $290,000Active3 beds 2 baths1,752 sq. ft.
$290,000Active3 beds 2 baths1,752 sq. ft.1015 53rd Sw Street, Canton, OH 44706
MLS# 5172027Listed by: RE/MAX EDGE REALTY - New
 $389,900Active8 beds 5 baths
$389,900Active8 beds 5 baths3736 Woodford Nw Avenue, Canton, OH 44709
MLS# 5172047Listed by: PLUM TREE REALTY, LLC - New
 $119,900Active1 beds 2 baths709 sq. ft.
$119,900Active1 beds 2 baths709 sq. ft.1729 Gambrinus Sw Avenue, Canton, OH 44706
MLS# 5172089Listed by: KEY REALTY - New
 $399,900Active4 beds 3 baths2,658 sq. ft.
$399,900Active4 beds 3 baths2,658 sq. ft.4904 Market N Avenue, Canton, OH 44714
MLS# 5172115Listed by: KELLER WILLIAMS LEGACY GROUP REALTY - Open Sun, 1 to 2pmNew
 $118,000Active2 beds 1 baths924 sq. ft.
$118,000Active2 beds 1 baths924 sq. ft.2315 Maple Ne Avenue, Canton, OH 44714
MLS# 5168673Listed by: HACKENBERG REALTY GROUP
