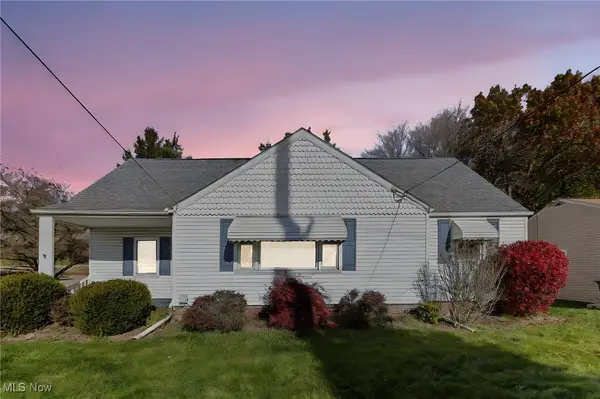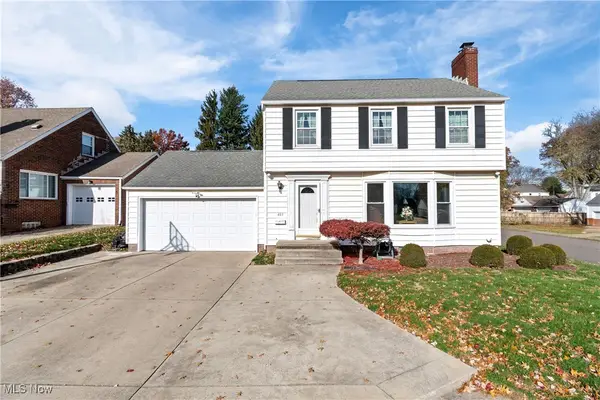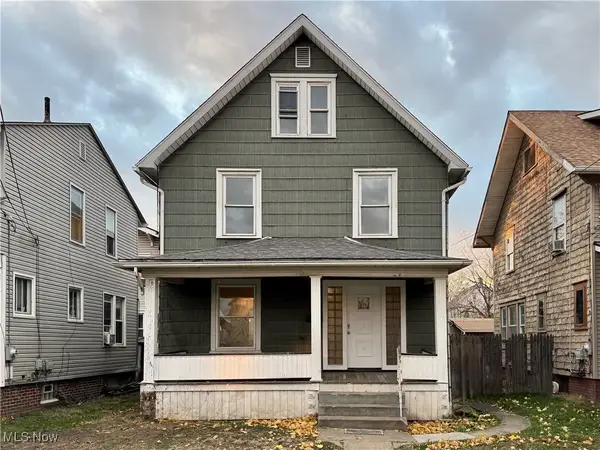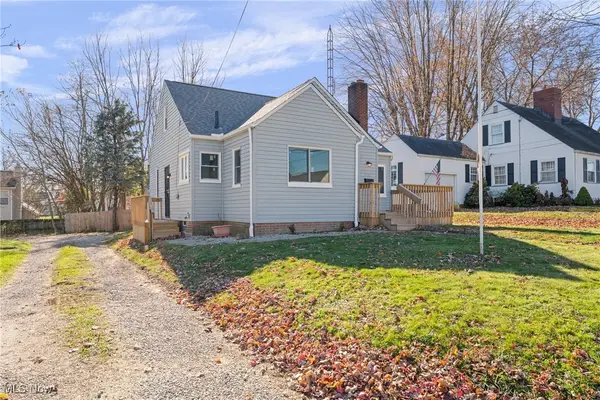1015 53rd Sw Street, Canton, OH 44706
Local realty services provided by:Better Homes and Gardens Real Estate Central
Listed by: linda j reibenstein
Office: re/max edge realty
MLS#:5172027
Source:OH_NORMLS
Price summary
- Price:$290,000
- Price per sq. ft.:$165.53
About this home
Welcome to 1015 53rd St SW in Canton Township, a well-maintained ranch set on 2 parcels totalling approximately 4.58 acres in a peaceful yet convenient location. This 3-bedroom, 2-bath home offers a comfortable single-level layout with over 1,700 square feet of living space, featuring spacious rooms, a bright and inviting living area, and a functional floor plan perfect for everyday living or entertaining. Recent updates include flooring, carpet, a dishwasher, stove, refrigerator, and a hot water tank—all just two years old—providing added peace of mind and modern comfort. The timeless brick exterior and attached garage add both charm and practicality, while the expansive yard delivers exceptional outdoor space rarely found in the area. Whether you envision gardening, outdoor gatherings, or simply enjoying the privacy and open views, this property offers the freedom and versatility you’ve been looking for. Built with quality and thoughtfully cared for, this home is move-in ready while still allowing you the opportunity to make it your own.
Contact an agent
Home facts
- Year built:1983
- Listing ID #:5172027
- Added:1 day(s) ago
- Updated:November 15, 2025 at 04:11 PM
Rooms and interior
- Bedrooms:3
- Total bathrooms:2
- Full bathrooms:2
- Living area:1,752 sq. ft.
Heating and cooling
- Cooling:Central Air
- Heating:Fireplaces, Forced Air, Gas
Structure and exterior
- Roof:Asphalt, Fiberglass
- Year built:1983
- Building area:1,752 sq. ft.
- Lot area:4.58 Acres
Utilities
- Water:Well
- Sewer:Septic Tank
Finances and disclosures
- Price:$290,000
- Price per sq. ft.:$165.53
- Tax amount:$3,352 (2024)
New listings near 1015 53rd Sw Street
- New
 $174,900Active3 beds 2 baths1,717 sq. ft.
$174,900Active3 beds 2 baths1,717 sq. ft.735 30th Nw Street, Canton, OH 44709
MLS# 5171696Listed by: REAL OF OHIO - New
 $159,000Active3 beds 2 baths1,466 sq. ft.
$159,000Active3 beds 2 baths1,466 sq. ft.633 Park Sw Avenue, Canton, OH 44706
MLS# 5172343Listed by: MCDOWELL HOMES REAL ESTATE SERVICES - New
 $209,000Active3 beds 2 baths1,760 sq. ft.
$209,000Active3 beds 2 baths1,760 sq. ft.403 32nd Nw Street, Canton, OH 44709
MLS# 5171981Listed by: CUTLER REAL ESTATE - New
 $699,000Active3 beds 4 baths5,315 sq. ft.
$699,000Active3 beds 4 baths5,315 sq. ft.5247 Birchmont Sw Avenue, Canton, OH 44706
MLS# 5168096Listed by: KELLER WILLIAMS LEGACY GROUP REALTY - New
 $110,000Active4 beds 2 baths1,586 sq. ft.
$110,000Active4 beds 2 baths1,586 sq. ft.931 Smith Sw Avenue, Canton, OH 44706
MLS# 5172112Listed by: HOMESMART REAL ESTATE MOMENTUM LLC - New
 $64,000Active2 beds 1 baths1,031 sq. ft.
$64,000Active2 beds 1 baths1,031 sq. ft.1325 Maddrell Ne Court, Canton, OH 44705
MLS# 5170533Listed by: KELLER WILLIAMS LIVING - New
 $60,000Active3 beds 1 baths1,038 sq. ft.
$60,000Active3 beds 1 baths1,038 sq. ft.1515 Parkhill Ne Place, Canton, OH 44705
MLS# 5171846Listed by: TARTER REALTY - New
 $159,900Active3 beds 1 baths1,248 sq. ft.
$159,900Active3 beds 1 baths1,248 sq. ft.1202 28th Ne Street, Canton, OH 44714
MLS# 5171962Listed by: CUTLER REAL ESTATE - New
 $389,900Active8 beds 5 baths
$389,900Active8 beds 5 baths3736 Woodford Nw Avenue, Canton, OH 44709
MLS# 5172047Listed by: PLUM TREE REALTY, LLC
