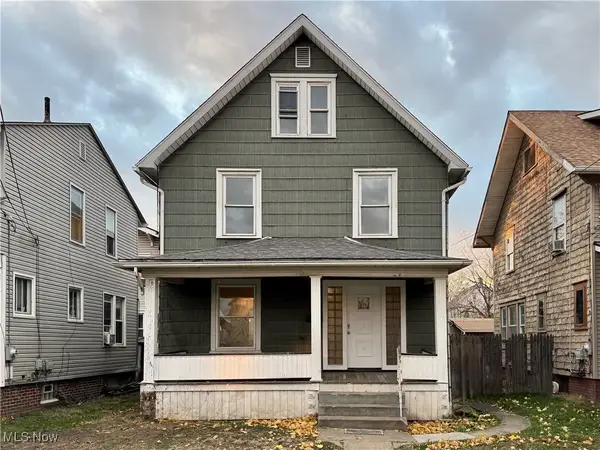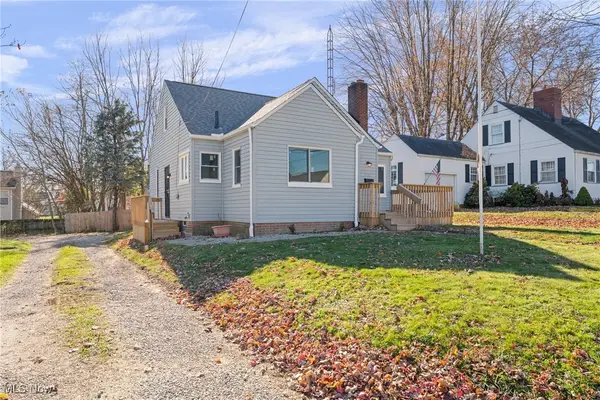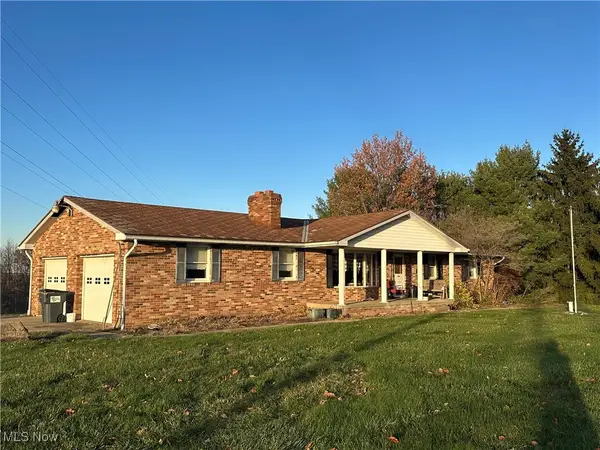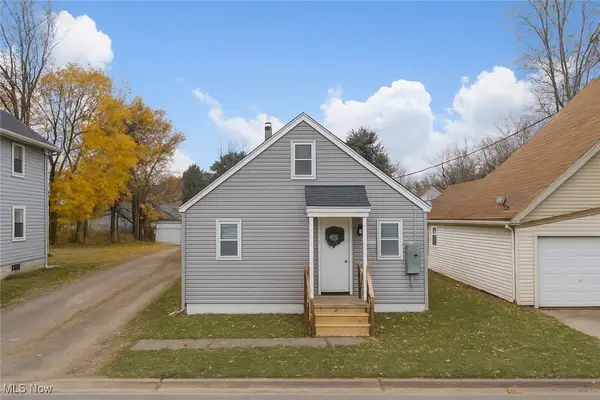1105 35th Nw Street, Canton, OH 44709
Local realty services provided by:Better Homes and Gardens Real Estate Central
Listed by: jennifer k zeiger
Office: re/max crossroads properties
MLS#:5140049
Source:OH_NORMLS
Price summary
- Price:$125,000
- Price per sq. ft.:$109.27
About this home
Charming ranch home situated on an oversized corner lot in the Plain Schools District! Offering 1,144 square feet of comfortable living space, this welcoming home features a cozy charm throughout, vaulted ceilings, and hardwood floors underneath the carpet. The bright and functional kitchen is equipped with ample cabinetry, wood countertops, a stone tile backsplash, a double-sided extra-deep sink, a dining area, and direct access to the attached one-car carport with storage. The open great room is filled with an abundance of natural light, vaulted and beamed ceilings, a cozy brick fireplace, and access to the backyard. The backyard provides ample space for enjoying outdoor living. Tucked behind the great room are three bedrooms, each with generous closet space, and a full bathroom featuring a tiled tub shower combo, a vanity with storage, built-in storage shelving, and industrial-style hanging lights. The full basement features a laundry area, a brand new hot water tank, and ample storage space. Don't miss the opportunity to make this charming ranch yours. Schedule your private showing today!
Contact an agent
Home facts
- Year built:1959
- Listing ID #:5140049
- Added:100 day(s) ago
- Updated:November 15, 2025 at 08:45 AM
Rooms and interior
- Bedrooms:3
- Total bathrooms:1
- Full bathrooms:1
- Living area:1,144 sq. ft.
Heating and cooling
- Cooling:Central Air
- Heating:Forced Air, Gas
Structure and exterior
- Roof:Asphalt, Fiberglass
- Year built:1959
- Building area:1,144 sq. ft.
- Lot area:0.29 Acres
Utilities
- Water:Public
- Sewer:Public Sewer
Finances and disclosures
- Price:$125,000
- Price per sq. ft.:$109.27
- Tax amount:$1,021 (2024)
New listings near 1105 35th Nw Street
- New
 $699,000Active3 beds 4 baths5,315 sq. ft.
$699,000Active3 beds 4 baths5,315 sq. ft.5247 Birchmont Sw Avenue, Canton, OH 44706
MLS# 5168096Listed by: KELLER WILLIAMS LEGACY GROUP REALTY - New
 $110,000Active4 beds 2 baths1,586 sq. ft.
$110,000Active4 beds 2 baths1,586 sq. ft.931 Smith Sw Avenue, Canton, OH 44706
MLS# 5172112Listed by: HOMESMART REAL ESTATE MOMENTUM LLC - New
 $64,000Active2 beds 1 baths1,031 sq. ft.
$64,000Active2 beds 1 baths1,031 sq. ft.1325 Maddrell Ne Court, Canton, OH 44705
MLS# 5170533Listed by: KELLER WILLIAMS LIVING - New
 $60,000Active3 beds 1 baths1,038 sq. ft.
$60,000Active3 beds 1 baths1,038 sq. ft.1515 Parkhill Ne Place, Canton, OH 44705
MLS# 5171846Listed by: TARTER REALTY - New
 $159,900Active3 beds 1 baths1,248 sq. ft.
$159,900Active3 beds 1 baths1,248 sq. ft.1202 28th Ne Street, Canton, OH 44714
MLS# 5171962Listed by: CUTLER REAL ESTATE - New
 $290,000Active3 beds 2 baths1,752 sq. ft.
$290,000Active3 beds 2 baths1,752 sq. ft.1015 53rd Sw Street, Canton, OH 44706
MLS# 5172027Listed by: RE/MAX EDGE REALTY - New
 $389,900Active8 beds 5 baths
$389,900Active8 beds 5 baths3736 Woodford Nw Avenue, Canton, OH 44709
MLS# 5172047Listed by: PLUM TREE REALTY, LLC - New
 $119,900Active1 beds 2 baths709 sq. ft.
$119,900Active1 beds 2 baths709 sq. ft.1729 Gambrinus Sw Avenue, Canton, OH 44706
MLS# 5172089Listed by: KEY REALTY - New
 $399,900Active4 beds 3 baths2,658 sq. ft.
$399,900Active4 beds 3 baths2,658 sq. ft.4904 Market N Avenue, Canton, OH 44714
MLS# 5172115Listed by: KELLER WILLIAMS LEGACY GROUP REALTY - Open Sun, 1 to 2pmNew
 $118,000Active2 beds 1 baths924 sq. ft.
$118,000Active2 beds 1 baths924 sq. ft.2315 Maple Ne Avenue, Canton, OH 44714
MLS# 5168673Listed by: HACKENBERG REALTY GROUP
