1124 25th Ne Street, Canton, OH 44714
Local realty services provided by:Better Homes and Gardens Real Estate Central
1124 25th Ne Street,Canton, OH 44714
$179,900
- 3 Beds
- 2 Baths
- 1,896 sq. ft.
- Single family
- Pending
Listed by:julie k rearick
Office:cutler real estate
MLS#:5153104
Source:OH_NORMLS
Price summary
- Price:$179,900
- Price per sq. ft.:$94.88
About this home
Welcome to 1124 25th St NE, Canton. This well maintained 3 bedroom 1.5 bath brick home is surrounded by a courteous and friendly neighborhood. The charm to this home is never ending. To begin with it has an adorable side porch for morning coffee or an evening to relax. The view overlooks the adorable neighborhood and a lovely Magnolia tree. The fenced in backyard is perfect for outdoor entertaining, gardening, or relaxing outdoors. The brick home as well as the brick 2 car detached garage are well built and have little exterior maintenance. As you enter the home through the side porch you are greeted by a beautiful kitchen with Schrock cabinets. The dining area features gorgeous side cabinets. The huge living room attribute is a stone fireplace with a newer electric insert. A partially finished lower level offers the half bath, bar area, and gas fireplace. Several other characteristics include newer AC and furnace 2023, newer dishwasher, updated electric in the lower level, 200 amp service, and new roof 2020 per previous owner. Storage everywhere including cabinets in the hallway, cabinets in the lower level, a cedar closet and so much more. The home is close to the Middle Branch walking and biking path and the Hall of Fame. Easy access to route 62 and 77. Call your favorite realtor today to view this stunning home.
Contact an agent
Home facts
- Year built:1948
- Listing ID #:5153104
- Added:2 day(s) ago
- Updated:September 08, 2025 at 12:07 PM
Rooms and interior
- Bedrooms:3
- Total bathrooms:2
- Full bathrooms:2
- Living area:1,896 sq. ft.
Heating and cooling
- Cooling:Central Air
- Heating:Forced Air, Gas
Structure and exterior
- Roof:Asphalt, Fiberglass
- Year built:1948
- Building area:1,896 sq. ft.
- Lot area:0.21 Acres
Utilities
- Water:Public
- Sewer:Public Sewer
Finances and disclosures
- Price:$179,900
- Price per sq. ft.:$94.88
- Tax amount:$2,579 (2024)
New listings near 1124 25th Ne Street
- New
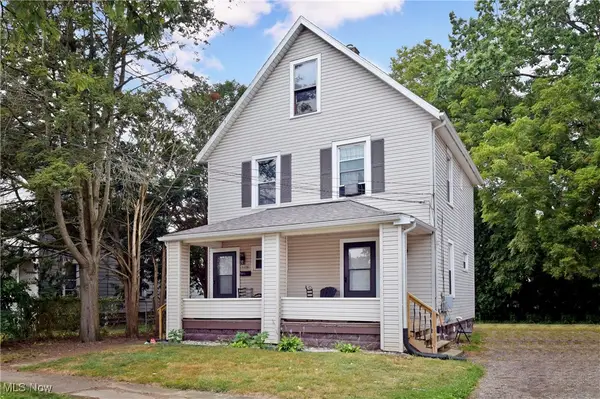 $140,000Active4 beds 2 baths1,510 sq. ft.
$140,000Active4 beds 2 baths1,510 sq. ft.1419-1421 Homer Nw Avenue, Canton, OH 44703
MLS# 5154724Listed by: RE/MAX TRENDS REALTY - New
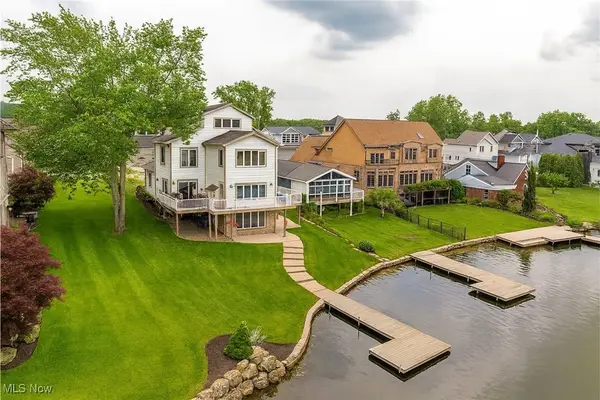 $799,000Active3 beds 4 baths2,569 sq. ft.
$799,000Active3 beds 4 baths2,569 sq. ft.5325 S Island Nw Drive, Canton, OH 44718
MLS# 5154734Listed by: RE/MAX EDGE REALTY - New
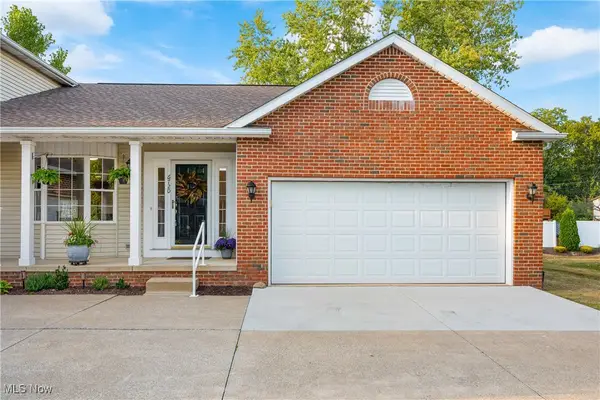 $280,000Active2 beds 2 baths1,457 sq. ft.
$280,000Active2 beds 2 baths1,457 sq. ft.6720 Hogan Nw Way, Canton, OH 44718
MLS# 5153919Listed by: RE/MAX EDGE REALTY - New
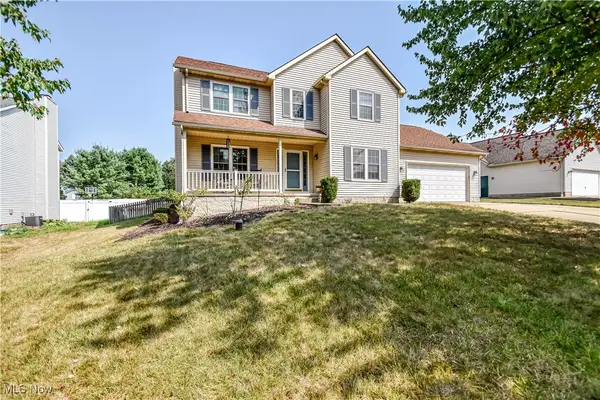 $350,000Active4 beds 3 baths3,126 sq. ft.
$350,000Active4 beds 3 baths3,126 sq. ft.2315 Old Elm Ne Street, Canton, OH 44721
MLS# 5154697Listed by: PLATINUM REAL ESTATE - New
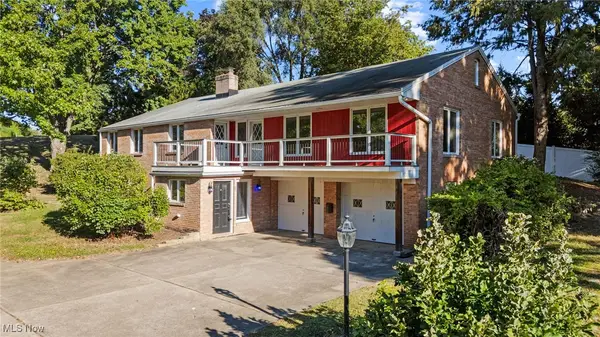 $325,000Active4 beds 3 baths3,356 sq. ft.
$325,000Active4 beds 3 baths3,356 sq. ft.3650 Overhill Nw Drive, Canton, OH 44718
MLS# 5154600Listed by: KELLER WILLIAMS LEGACY GROUP REALTY - New
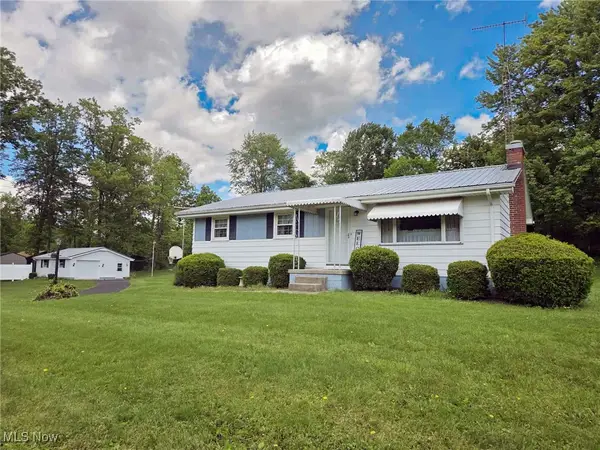 $249,000Active3 beds 2 baths1,790 sq. ft.
$249,000Active3 beds 2 baths1,790 sq. ft.4400 Eddie Sw Avenue, Canton, OH 44706
MLS# 5153856Listed by: RED ROCK REAL ESTATE - New
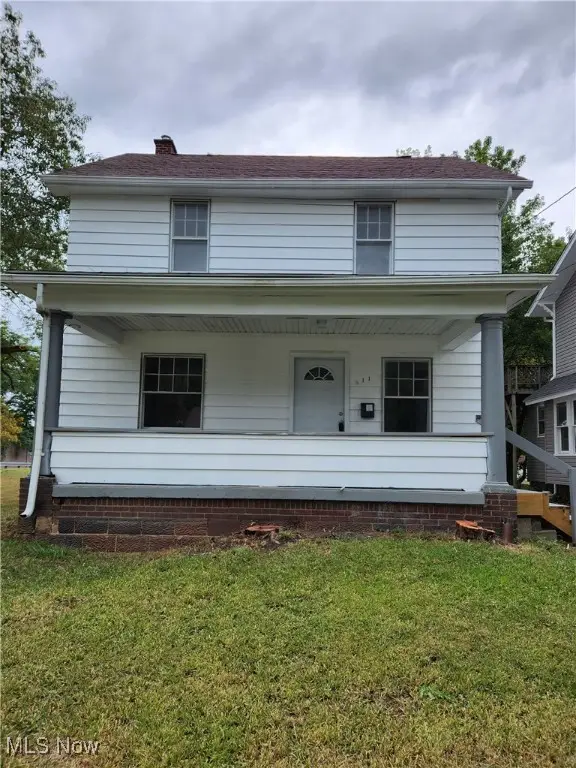 $120,000Active3 beds 1 baths
$120,000Active3 beds 1 baths511 Girard Se Avenue, Canton, OH 44707
MLS# 5154453Listed by: EXP REALTY, LLC - New
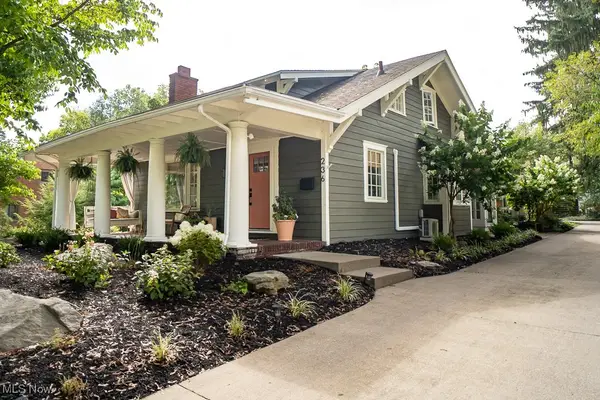 $405,000Active3 beds 2 baths2,070 sq. ft.
$405,000Active3 beds 2 baths2,070 sq. ft.236 Rose Lane Sw Street, Canton, OH 44720
MLS# 5154335Listed by: OHIO PROPERTY GROUP, LLC - New
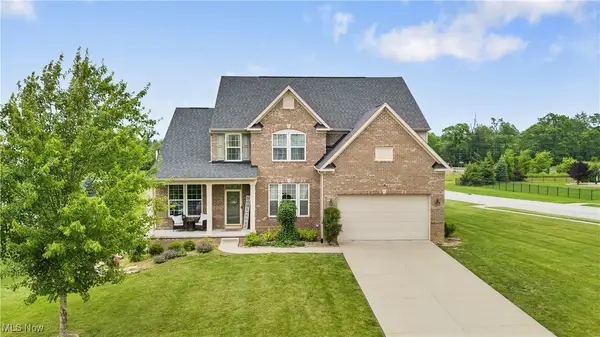 $479,400Active4 beds 4 baths3,688 sq. ft.
$479,400Active4 beds 4 baths3,688 sq. ft.2979 Cloverhurst Ne Street, Canton, OH 44721
MLS# 5154504Listed by: CUTLER REAL ESTATE - New
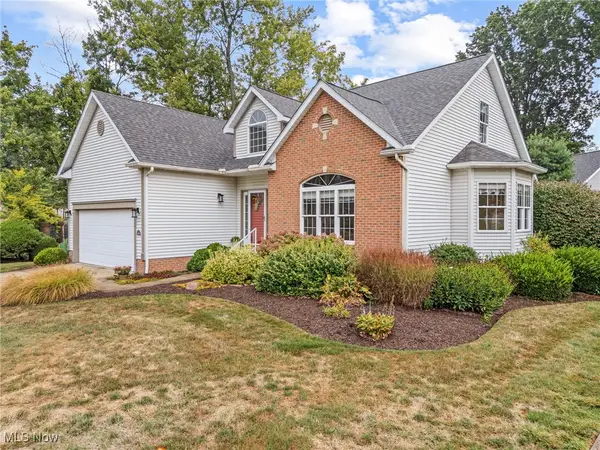 $365,000Active3 beds 3 baths2,072 sq. ft.
$365,000Active3 beds 3 baths2,072 sq. ft.3432 Stillwater Nw Avenue, Canton, OH 44708
MLS# 5153641Listed by: RE/MAX EDGE REALTY
