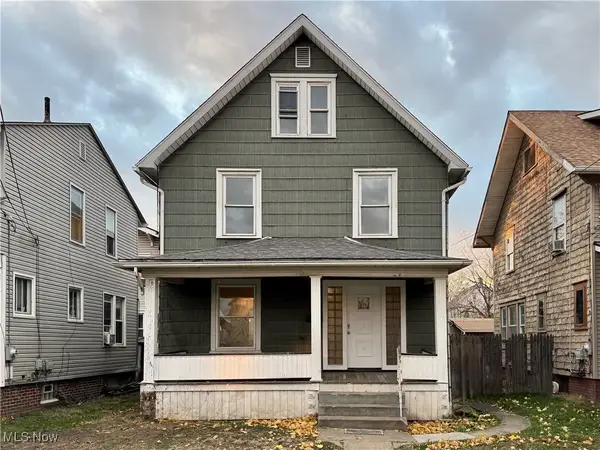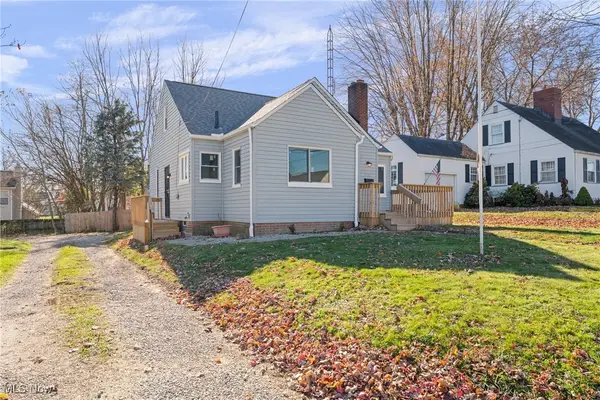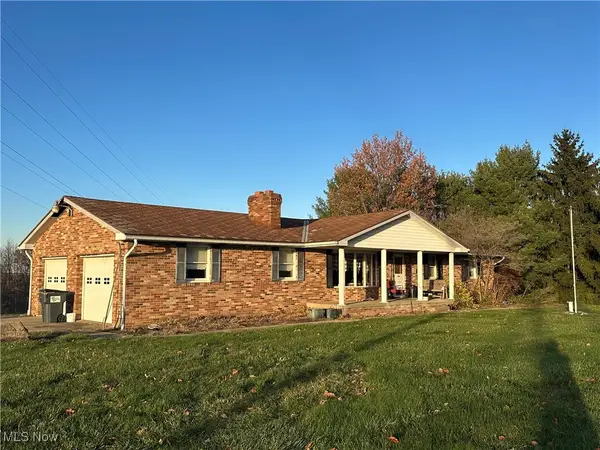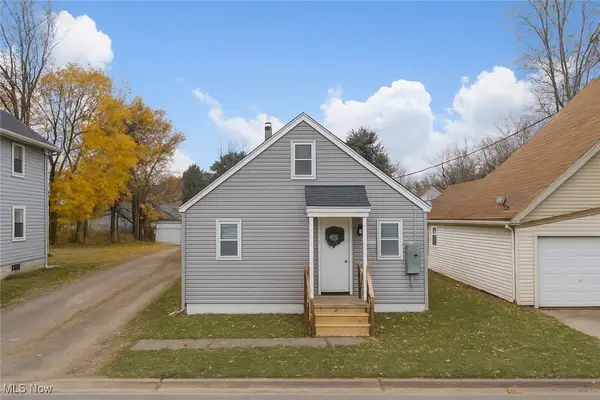1246 Raff Sw Road, Canton, OH 44710
Local realty services provided by:Better Homes and Gardens Real Estate Central
1246 Raff Sw Road,Canton, OH 44710
$160,000
- 3 Beds
- 2 Baths
- - sq. ft.
- Single family
- Sold
Listed by: amy wengerd
Office: exp realty, llc.
MLS#:5159679
Source:OH_NORMLS
Sorry, we are unable to map this address
Price summary
- Price:$160,000
About this home
Welcome home to this charming, all-brick ranch that offers something truly special: an incredible FOUR-CAR total garage space (two attached and a separate two-car detached, perfect for the car enthusiast, hobbyist, or anyone needing massive storage. The main level features three comfortable bedrooms, one of which includes laundry hookups and a full bath with a relaxing jetted tub. A cozy gas fireplace and hardwood floors anchor the spacious living room. Mealtime is a breeze in the kitchen, complete with cabinets, appliances, and a dinette area featuring sliding doors that open to a private back deck. Downstairs, the partially finished basement is ready for entertaining, featuring a second gas fireplace, a secondary kitchen, and a pool table that stays! It also includes a convenient half-bath and the laundry area. The exterior features a covered front porch, and out back is a fully fenced-in yard with a large back deck and a shed for additional storage. Plus, you're close to highways, parks, and amenities. Don't miss this fantastic opportunity; schedule your showing today!
Contact an agent
Home facts
- Year built:1958
- Listing ID #:5159679
- Added:50 day(s) ago
- Updated:November 15, 2025 at 07:36 AM
Rooms and interior
- Bedrooms:3
- Total bathrooms:2
- Full bathrooms:1
- Half bathrooms:1
Heating and cooling
- Cooling:Central Air
- Heating:Fireplaces, Forced Air, Gas
Structure and exterior
- Roof:Asphalt, Fiberglass
- Year built:1958
Utilities
- Water:Public
- Sewer:Public Sewer
Finances and disclosures
- Price:$160,000
- Tax amount:$2,138 (2024)
New listings near 1246 Raff Sw Road
- New
 $699,000Active3 beds 4 baths5,315 sq. ft.
$699,000Active3 beds 4 baths5,315 sq. ft.5247 Birchmont Sw Avenue, Canton, OH 44706
MLS# 5168096Listed by: KELLER WILLIAMS LEGACY GROUP REALTY - New
 $110,000Active4 beds 2 baths1,586 sq. ft.
$110,000Active4 beds 2 baths1,586 sq. ft.931 Smith Sw Avenue, Canton, OH 44706
MLS# 5172112Listed by: HOMESMART REAL ESTATE MOMENTUM LLC - New
 $64,000Active2 beds 1 baths1,031 sq. ft.
$64,000Active2 beds 1 baths1,031 sq. ft.1325 Maddrell Ne Court, Canton, OH 44705
MLS# 5170533Listed by: KELLER WILLIAMS LIVING - New
 $60,000Active3 beds 1 baths1,038 sq. ft.
$60,000Active3 beds 1 baths1,038 sq. ft.1515 Parkhill Ne Place, Canton, OH 44705
MLS# 5171846Listed by: TARTER REALTY - New
 $159,900Active3 beds 1 baths1,248 sq. ft.
$159,900Active3 beds 1 baths1,248 sq. ft.1202 28th Ne Street, Canton, OH 44714
MLS# 5171962Listed by: CUTLER REAL ESTATE - New
 $290,000Active3 beds 2 baths1,752 sq. ft.
$290,000Active3 beds 2 baths1,752 sq. ft.1015 53rd Sw Street, Canton, OH 44706
MLS# 5172027Listed by: RE/MAX EDGE REALTY - New
 $389,900Active8 beds 5 baths
$389,900Active8 beds 5 baths3736 Woodford Nw Avenue, Canton, OH 44709
MLS# 5172047Listed by: PLUM TREE REALTY, LLC - New
 $119,900Active1 beds 2 baths709 sq. ft.
$119,900Active1 beds 2 baths709 sq. ft.1729 Gambrinus Sw Avenue, Canton, OH 44706
MLS# 5172089Listed by: KEY REALTY - New
 $399,900Active4 beds 3 baths2,658 sq. ft.
$399,900Active4 beds 3 baths2,658 sq. ft.4904 Market N Avenue, Canton, OH 44714
MLS# 5172115Listed by: KELLER WILLIAMS LEGACY GROUP REALTY - Open Sun, 1 to 2pmNew
 $118,000Active2 beds 1 baths924 sq. ft.
$118,000Active2 beds 1 baths924 sq. ft.2315 Maple Ne Avenue, Canton, OH 44714
MLS# 5168673Listed by: HACKENBERG REALTY GROUP
