1711 Glenmar Se Oval, Canton, OH 44709
Local realty services provided by:Better Homes and Gardens Real Estate Central
Listed by:laura vandervaart
Office:real of ohio
MLS#:5162826
Source:OH_NORMLS
Price summary
- Price:$585,000
- Price per sq. ft.:$142.27
- Monthly HOA dues:$70.83
About this home
Looking for an amazing home in Monticello with 4 bedrooms (1st Floor Primary), 4.5 bathrooms, 3 car garage and finished walk-out basement on a cul-de-sac? Look no further! From the moment you step inside, the grand two-story foyer makes a stunning first impression with natural light streaming through walls of windows that overlook the serene greenspace and pond. At the heart of the home, the gourmet kitchen showcases high-end cabinetry, gleaming quartz countertops, under cabinet lighting thoughtful design details throughout. A spacious peninsula with seating invites conversation, while an additional island provides even more counterspace. The adjoining great room is a true showstopper, featuring a beautiful stone fireplace with custom built-ins and panoramic views of the backyard oasis. The main-floor primary suite features a spacious walk-in closet and a spa-inspired ensuite bath featuring dual vanities, a dedicated makeup area, and a dual-head walk-in shower for ultimate relaxation. Upstairs, you’ll find three generously sized bedrooms — including a guest suite with a private bath — along with an additional full bathroom. The expansive walkout lower level is as beautiful as it is functional with heated floors, a cozy gas fireplace with stone surround, a wet bar, and ambient cove lighting throughout. A full bath with sauna and steam shower provides a luxurious escape, while a workshop with a sink and abundant storage adds practicality to this incredible space. If outdoor entertaining is your dream - choose from the large patio with covered hot tub outside the walkout lower-level, the covered deck space off the eat-in kitchen, OR the massive two-tiered custom trex deck. With its thoughtful design, exceptional craftsmanship, and seamless blend of comfort and elegance, this home truly has it all, inside and out. Don't miss your chance to settle into your new dream home!
Contact an agent
Home facts
- Year built:2001
- Listing ID #:5162826
- Added:1 day(s) ago
- Updated:October 08, 2025 at 08:45 PM
Rooms and interior
- Bedrooms:4
- Total bathrooms:5
- Full bathrooms:4
- Half bathrooms:1
- Living area:4,112 sq. ft.
Heating and cooling
- Cooling:Central Air
- Heating:Hot Water, Steam
Structure and exterior
- Roof:Asphalt, Fiberglass
- Year built:2001
- Building area:4,112 sq. ft.
- Lot area:0.42 Acres
Utilities
- Water:Public
- Sewer:Public Sewer
Finances and disclosures
- Price:$585,000
- Price per sq. ft.:$142.27
- Tax amount:$4,464 (2024)
New listings near 1711 Glenmar Se Oval
- Open Sat, 12 to 1pmNew
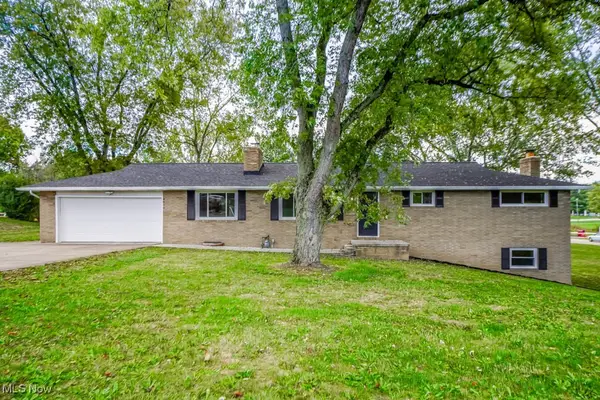 $325,000Active4 beds 3 baths2,214 sq. ft.
$325,000Active4 beds 3 baths2,214 sq. ft.6010 Firestone Ne Road, Canton, OH 44721
MLS# 5161284Listed by: KELLER WILLIAMS LEGACY GROUP REALTY - New
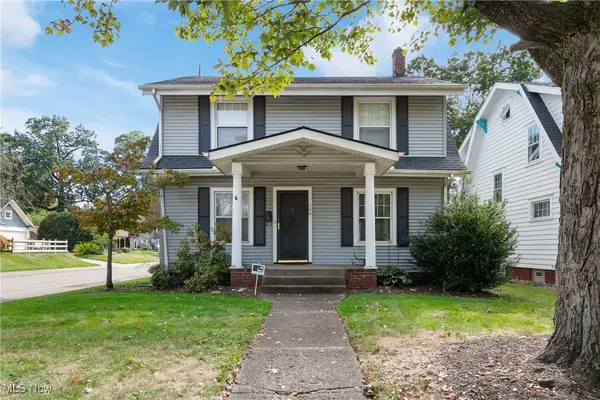 $129,000Active3 beds 2 baths1,456 sq. ft.
$129,000Active3 beds 2 baths1,456 sq. ft.500 21st Nw Street, Canton, OH 44709
MLS# 5162266Listed by: REAL OF OHIO - New
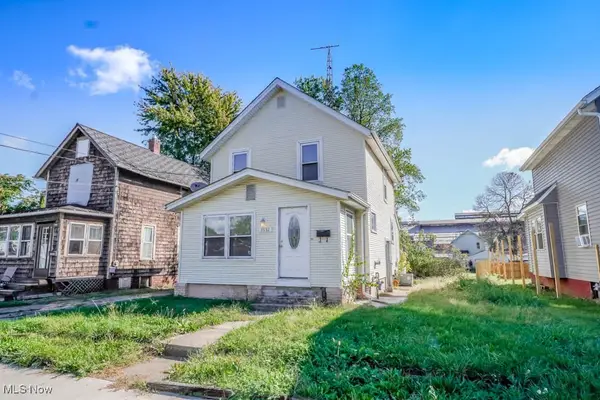 $112,900Active2 beds 1 baths1,010 sq. ft.
$112,900Active2 beds 1 baths1,010 sq. ft.1532 Vine Sw Avenue, Canton, OH 44706
MLS# 5162492Listed by: KELLER WILLIAMS LEGACY GROUP REALTY - New
 $169,900Active4 beds 1 baths1,350 sq. ft.
$169,900Active4 beds 1 baths1,350 sq. ft.2033 Franklin Nw Place, Canton, OH 44709
MLS# 5163185Listed by: HAYES REALTY - New
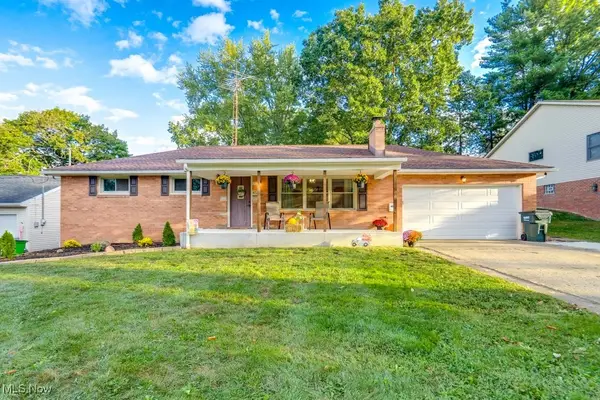 $244,900Active3 beds 3 baths1,412 sq. ft.
$244,900Active3 beds 3 baths1,412 sq. ft.4727 15th Nw Street, Canton, OH 44708
MLS# 5162961Listed by: RE/MAX INFINITY - New
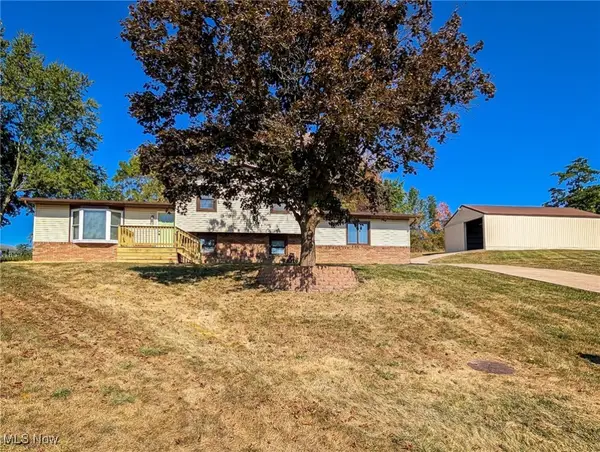 $295,000Active3 beds 2 baths1,716 sq. ft.
$295,000Active3 beds 2 baths1,716 sq. ft.2840 Farmington Sw Circle, Canton, OH 44706
MLS# 5162872Listed by: RE/MAX TRENDS REALTY - Open Sat, 2 to 4pmNew
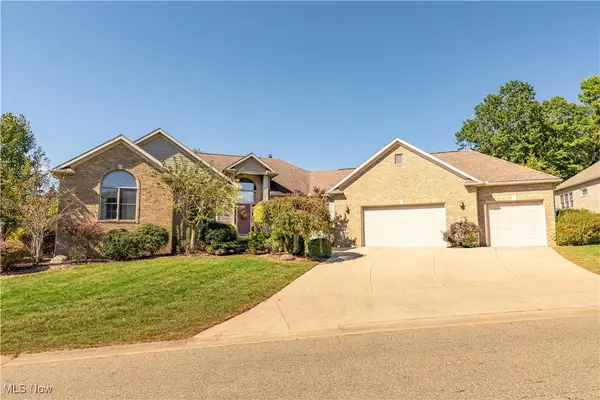 $479,900Active3 beds 4 baths2,600 sq. ft.
$479,900Active3 beds 4 baths2,600 sq. ft.3051 Blue Ash Nw Avenue, Canton, OH 44708
MLS# 5162757Listed by: RE/MAX EDGE REALTY - New
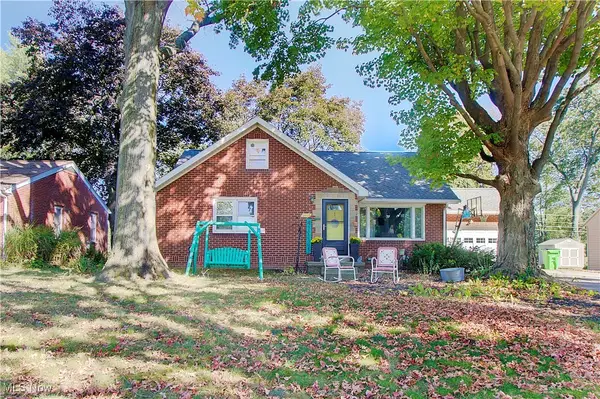 $219,900Active4 beds 3 baths1,816 sq. ft.
$219,900Active4 beds 3 baths1,816 sq. ft.2524 Ridgedale Nw Avenue, Canton, OH 44708
MLS# 5162211Listed by: HACKENBERG REALTY GROUP - New
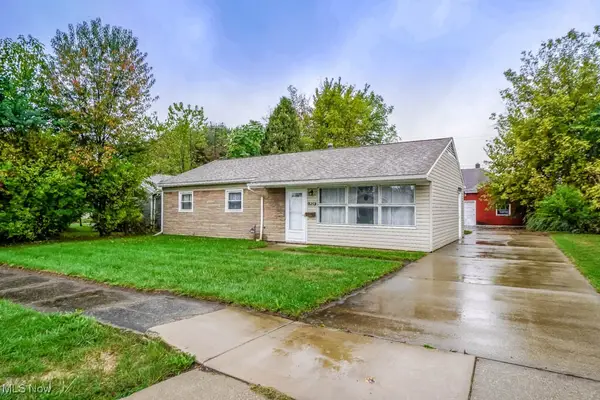 $124,900Active3 beds 1 baths1,008 sq. ft.
$124,900Active3 beds 1 baths1,008 sq. ft.1909 Gridley Ne Avenue, Canton, OH 44705
MLS# 5162461Listed by: KELLER WILLIAMS LEGACY GROUP REALTY
