1801 49th Nw Street, Canton, OH 44709
Local realty services provided by:Better Homes and Gardens Real Estate Central
1801 49th Nw Street,Canton, OH 44709
$174,900
- 4 Beds
- 2 Baths
- 1,800 sq. ft.
- Single family
- Active
Listed by:amy wengerd
Office:exp realty, llc.
MLS#:5155515
Source:OH_NORMLS
Price summary
- Price:$174,900
- Price per sq. ft.:$97.17
About this home
Charming Home with Character, Space, and Potential! This long-time owner home offers plenty of space, character, and opportunity to make it your own. The main level features two full bathrooms, a first-floor laundry, a large living room, one bedroom, a flex space that could be used as a potential fifth bedroom, and a family room addition with a brick wood-burning fireplace. The galley kitchen, dining room with built-ins, and side porches showcase the home’s original personality and provide a great canvas for updates. Upstairs, you’ll find three bedrooms, including a spacious primary bedroom with a sink—plus additional storage that could easily be finished. Outdoors, enjoy a flat corner lot with a covered back patio, storage shed with a loft, and plenty of driveway space. You will love the oversized three-car garage, including a pull-through tandem bay with electric openers. You don't want to miss this opportunity. Schedule your showing today! (Selling as is)
Contact an agent
Home facts
- Year built:1930
- Listing ID #:5155515
- Added:1 day(s) ago
- Updated:September 10, 2025 at 05:46 PM
Rooms and interior
- Bedrooms:4
- Total bathrooms:2
- Full bathrooms:2
- Living area:1,800 sq. ft.
Heating and cooling
- Cooling:Central Air
- Heating:Baseboard, Forced Air, Gas
Structure and exterior
- Roof:Asphalt
- Year built:1930
- Building area:1,800 sq. ft.
- Lot area:0.33 Acres
Utilities
- Water:Public
- Sewer:Public Sewer
Finances and disclosures
- Price:$174,900
- Price per sq. ft.:$97.17
- Tax amount:$1,357 (2024)
New listings near 1801 49th Nw Street
- New
 $65,000Active3 beds 1 baths932 sq. ft.
$65,000Active3 beds 1 baths932 sq. ft.2333 23rd Ne Street, Canton, OH 44705
MLS# 5155011Listed by: KELLER WILLIAMS LEGACY GROUP REALTY - Open Sat, 12 to 1pmNew
 $299,900Active4 beds 3 baths2,296 sq. ft.
$299,900Active4 beds 3 baths2,296 sq. ft.2550 Chaucer Ne Drive, Canton, OH 44721
MLS# 5154815Listed by: KELLER WILLIAMS LEGACY GROUP REALTY - New
 $5,000Active0.08 Acres
$5,000Active0.08 AcresHarrison Nw Avenue, Canton, OH 44708
MLS# 5155607Listed by: RE/MAX EDGE REALTY - New
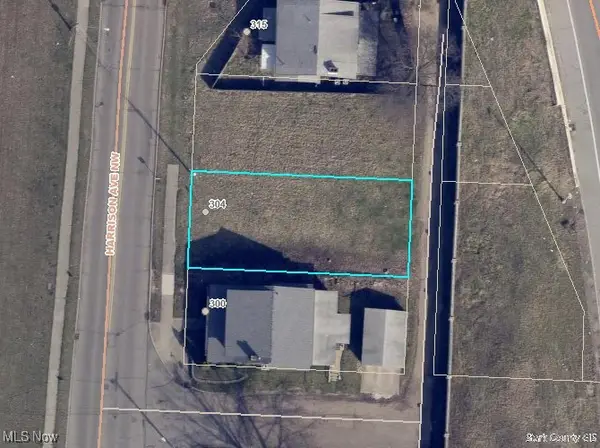 $5,000Active0.08 Acres
$5,000Active0.08 Acres304 Harrison Nw Avenue, Canton, OH 44708
MLS# 5155611Listed by: RE/MAX EDGE REALTY - New
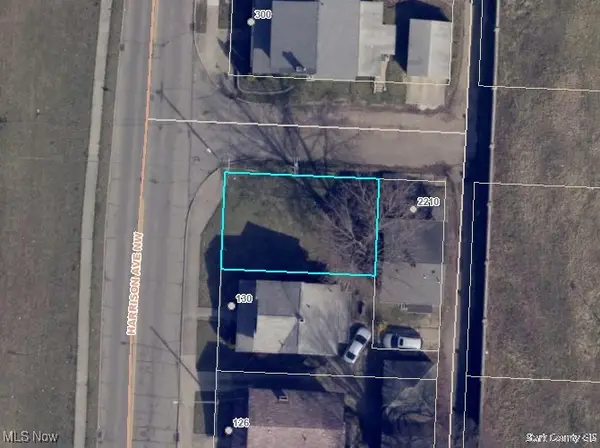 $5,000Active0.06 Acres
$5,000Active0.06 AcresHarrison Nw Avenue, Canton, OH 44708
MLS# 5155614Listed by: RE/MAX EDGE REALTY - New
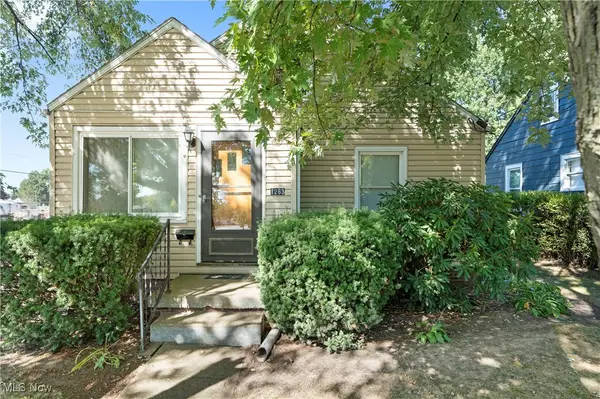 $105,000Active3 beds 1 baths1,480 sq. ft.
$105,000Active3 beds 1 baths1,480 sq. ft.1263 Homewood Sw Avenue, Canton, OH 44710
MLS# 5155107Listed by: RE/MAX TRENDS REALTY - Open Sun, 2 to 3:30pmNew
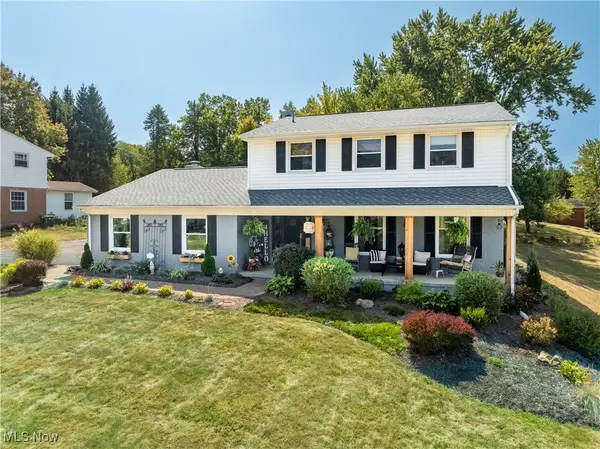 $299,900Active4 beds 3 baths2,549 sq. ft.
$299,900Active4 beds 3 baths2,549 sq. ft.4313 Skycrest Nw Drive, Canton, OH 44718
MLS# 5155348Listed by: RE/MAX CROSSROADS PROPERTIES - New
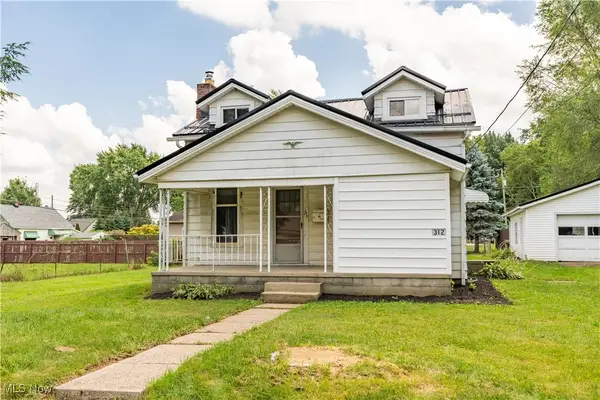 $139,900Active3 beds 2 baths1,012 sq. ft.
$139,900Active3 beds 2 baths1,012 sq. ft.312 28th Sw Street, Canton, OH 44706
MLS# 5155553Listed by: RE/MAX CROSSROADS PROPERTIES - New
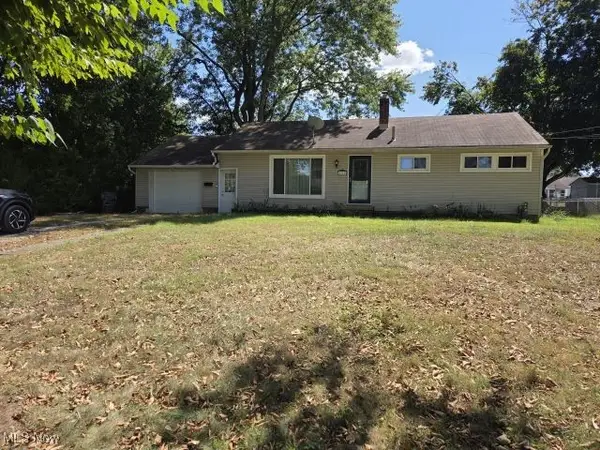 $140,000Active3 beds 1 baths1,008 sq. ft.
$140,000Active3 beds 1 baths1,008 sq. ft.1912 40th Ne Street, Canton, OH 44705
MLS# 5154910Listed by: CENTURY 21 HOMESTAR
