4313 Skycrest Nw Drive, Canton, OH 44718
Local realty services provided by:Better Homes and Gardens Real Estate Central
4313 Skycrest Nw Drive,Canton, OH 44718
$310,000
- 4 Beds
- 3 Baths
- - sq. ft.
- Single family
- Sold
Listed by:jennifer k zeiger
Office:re/max crossroads properties
MLS#:5155348
Source:OH_NORMLS
Sorry, we are unable to map this address
Price summary
- Price:$310,000
About this home
Beautiful Colonial in Jackson LSD! Tucked away on a dead-end street, this updated Colonial sits on a spacious 0.46-acre lot and offers over 2,549 sq ft of bright, inviting living space with modern updates throughout. A charming covered front porch welcomes you into the light-filled foyer. From there, step into the spacious great room with a soothing color palette and tall windows. The formal dining room, overlooking the backyard, creates the perfect setting for gatherings and special occasions. The updated kitchen is a standout, featuring crisp white cabinetry with black hardware, a faux copper backsplash, stainless steel appliances, and a large pantry for extra storage. Just off the kitchen, the cozy family room offers a brick fireplace with a mantel, a built-in reading nook with bookshelves, and sliding glass doors that open to the back deck. The backyard is an entertainer’s dream, with immaculate landscaping, a deck, patio, firepit, storage shed, and plenty of green space for activities. A convenient half bath and access to the attached 2-car garage complete the main level. Upstairs, you’ll find four generous bedrooms and two full baths, including the primary suite with a private en-suite featuring a walk-in shower. The finished basement expands your living space with a rec room, a dedicated workout room, a laundry room, and a workbench. Recent updates include a new roof, updated bathroom, exterior paint and updated, and new windows to be installed. Located close to shopping and dining, this home truly has it all. Schedule your private showing today!
Contact an agent
Home facts
- Year built:1966
- Listing ID #:5155348
- Added:54 day(s) ago
- Updated:November 04, 2025 at 07:30 AM
Rooms and interior
- Bedrooms:4
- Total bathrooms:3
- Full bathrooms:2
- Half bathrooms:1
Heating and cooling
- Cooling:Central Air
- Heating:Forced Air, Gas
Structure and exterior
- Roof:Asphalt, Fiberglass
- Year built:1966
Utilities
- Water:Public
- Sewer:Public Sewer
Finances and disclosures
- Price:$310,000
- Tax amount:$3,729 (2024)
New listings near 4313 Skycrest Nw Drive
- New
 $180,000Active3 beds 2 baths1,184 sq. ft.
$180,000Active3 beds 2 baths1,184 sq. ft.1602 18th Ne Street, Canton, OH 44705
MLS# 5168591Listed by: HACKENBERG REALTY GROUP - New
 $1,100,000Active5 beds 6 baths6,200 sq. ft.
$1,100,000Active5 beds 6 baths6,200 sq. ft.2942 Torrey Pines Nw Circle, Canton, OH 44708
MLS# 5169282Listed by: KELLER WILLIAMS LEGACY GROUP REALTY - New
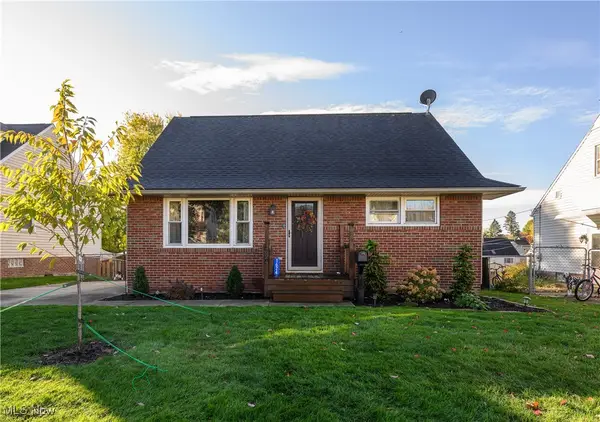 $199,900Active3 beds 2 baths1,648 sq. ft.
$199,900Active3 beds 2 baths1,648 sq. ft.1624 34th Ne Street, Canton, OH 44714
MLS# 5169290Listed by: RE/MAX INFINITY - New
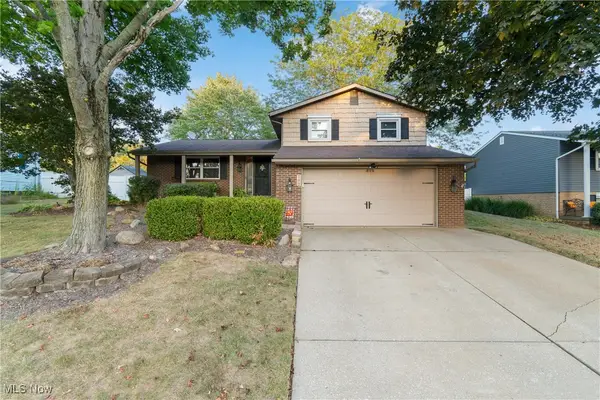 $296,000Active3 beds 2 baths2,548 sq. ft.
$296,000Active3 beds 2 baths2,548 sq. ft.702 Netherwood Nw Avenue, Canton, OH 44708
MLS# 5169308Listed by: SOGO HOMES LLC - Open Thu, 4 to 6pmNew
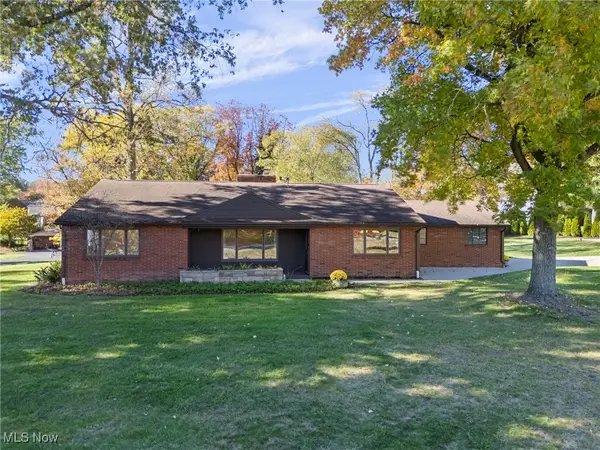 $315,000Active2 beds 2 baths1,740 sq. ft.
$315,000Active2 beds 2 baths1,740 sq. ft.315 Santa Clara Nw Street, Canton, OH 44709
MLS# 5169210Listed by: KELLER WILLIAMS LEGACY GROUP REALTY - New
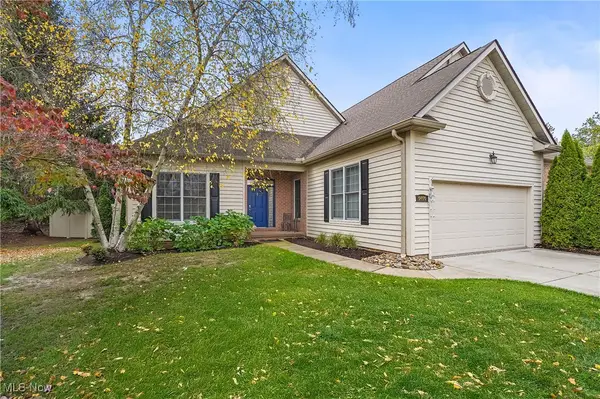 $469,900Active2 beds 3 baths2,567 sq. ft.
$469,900Active2 beds 3 baths2,567 sq. ft.6460 Saint Augustine Nw Drive, Canton, OH 44718
MLS# 5169174Listed by: BERKSHIRE HATHAWAY HOMESERVICES STOUFFER REALTY 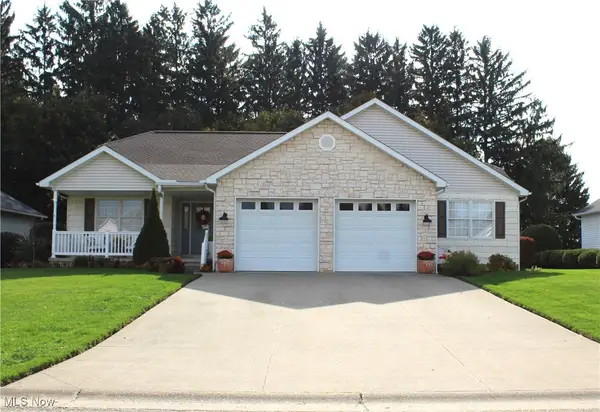 $419,900Pending3 beds 3 baths2,288 sq. ft.
$419,900Pending3 beds 3 baths2,288 sq. ft.114 Stone Crossing Ne Street, Canton, OH 44721
MLS# 5169191Listed by: ANOTHER LISTING LLC- New
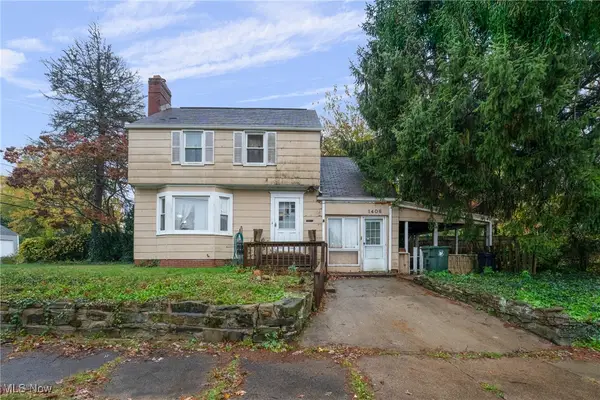 $90,000Active3 beds 1 baths1,251 sq. ft.
$90,000Active3 beds 1 baths1,251 sq. ft.1406 22nd Nw Street, Canton, OH 44709
MLS# 5167933Listed by: COLDWELL BANKER SCHMIDT REALTY - New
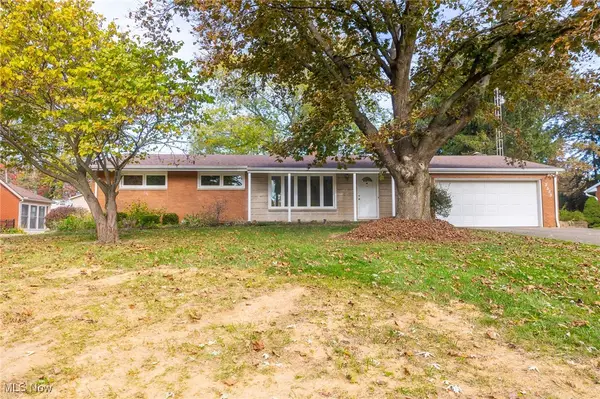 $275,000Active3 beds 2 baths1,495 sq. ft.
$275,000Active3 beds 2 baths1,495 sq. ft.2533 57th Ne Street, Canton, OH 44721
MLS# 5169124Listed by: KAUFMAN REALTY & AUCTION, LLC 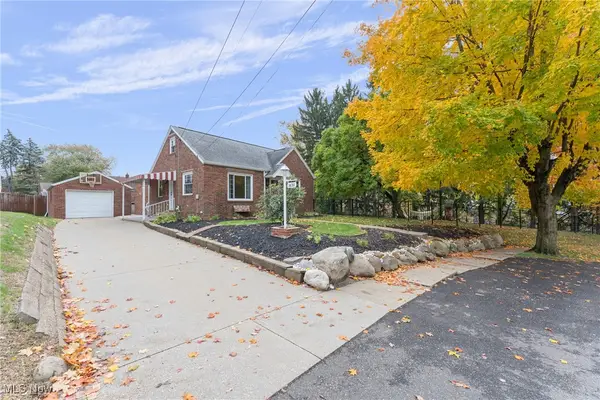 $192,000Pending3 beds 2 baths1,908 sq. ft.
$192,000Pending3 beds 2 baths1,908 sq. ft.1438 Deville Nw Avenue, Canton, OH 44708
MLS# 5169126Listed by: KELLER WILLIAMS LEGACY GROUP REALTY
