1847 Woodthrush Ne Street, Canton, OH 44721
Local realty services provided by:Better Homes and Gardens Real Estate Central
Listed by:jose medina
Office:keller williams legacy group realty
MLS#:5145042
Source:OH_NORMLS
Price summary
- Price:$450,000
- Price per sq. ft.:$127.05
About this home
Nestled in the Wellington Woods community, this beautifully maintained home is filled with thoughtful upgrades and inviting spaces. The two story foyer opens to a dining room and a light filled great room featuring tall windows and a slate water wall that creates a striking focal point. Heated porcelain tile floors extend through the main level, basement and garage, powered by a newly replaced hydronic radiant heat system that delivers 50–60% energy savings compared to traditional heating. A backup forced air furnace provides added peace of mind, while a newer A/C unit keeps the home comfortable through the warmer months.
The kitchen includes an island with seating, abundant cabinet space, and a sunny dining area with doors leading out to the deck. The first floor master suite offers dual walk-in closets and a private bath with double vanities, a soaking tub, and a separate shower. A guest bath and first floor laundry add to the convenience of the main level.
Upstairs, you’ll find two additional bedrooms, a full bath, and a loft-style family room with vaulted ceilings for extra living space.
The finished lower level is a standout with a walk-out to the backyard, plenty of room for recreation, and a dedicated home theater complete with Dolby 7.1 surround sound, Control4 lighting, and furniture included.
Outdoors, enjoy the deck overlooking the landscaped yard with stone paths, lawn irrigation, and prepaid fertilization service. The oversized garage features epoxy floors and two 240V panels. Added features include Cat 5 ethernet in every room, central vacuum with sweepers, water filtration, an alarm system with video surveillance, and even a panic button for instant exterior illumination.
Appliances, bar stools, and additional extras convey, making this home a rare find in one of Canton’s most desirable neighborhoods. Don’t miss your chance to see this special home, schedule your showing today.
Contact an agent
Home facts
- Year built:2006
- Listing ID #:5145042
- Added:1 day(s) ago
- Updated:September 06, 2025 at 09:38 PM
Rooms and interior
- Bedrooms:3
- Total bathrooms:4
- Full bathrooms:2
- Half bathrooms:2
- Living area:3,542 sq. ft.
Heating and cooling
- Cooling:Central Air
- Heating:Forced Air, Gas, Radiant
Structure and exterior
- Roof:Asphalt, Fiberglass
- Year built:2006
- Building area:3,542 sq. ft.
- Lot area:0.56 Acres
Utilities
- Water:Public
- Sewer:Public Sewer
Finances and disclosures
- Price:$450,000
- Price per sq. ft.:$127.05
- Tax amount:$5,108 (2024)
New listings near 1847 Woodthrush Ne Street
- New
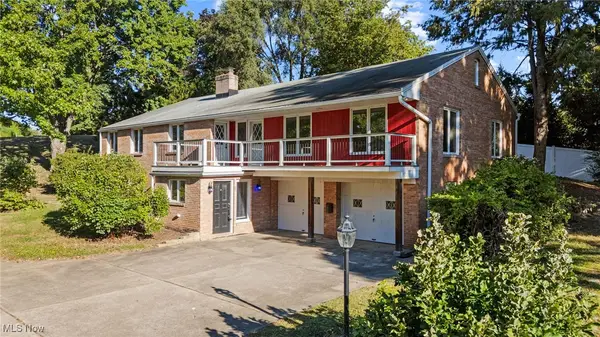 $325,000Active4 beds 3 baths3,356 sq. ft.
$325,000Active4 beds 3 baths3,356 sq. ft.3650 Overhill Nw Drive, Canton, OH 44718
MLS# 5154600Listed by: KELLER WILLIAMS LEGACY GROUP REALTY - New
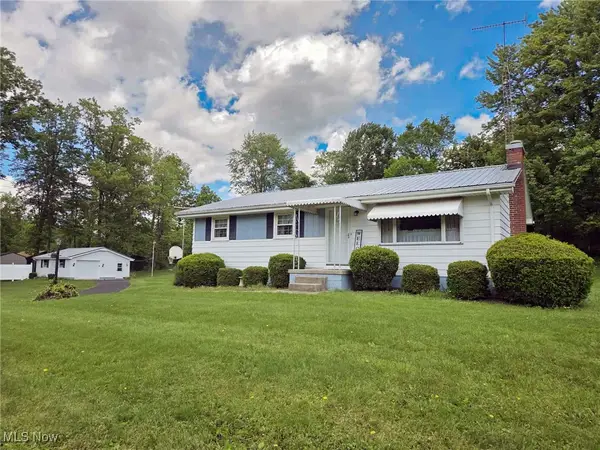 $249,000Active3 beds 2 baths1,790 sq. ft.
$249,000Active3 beds 2 baths1,790 sq. ft.4400 Eddie Sw Avenue, Canton, OH 44706
MLS# 5153856Listed by: RED ROCK REAL ESTATE - New
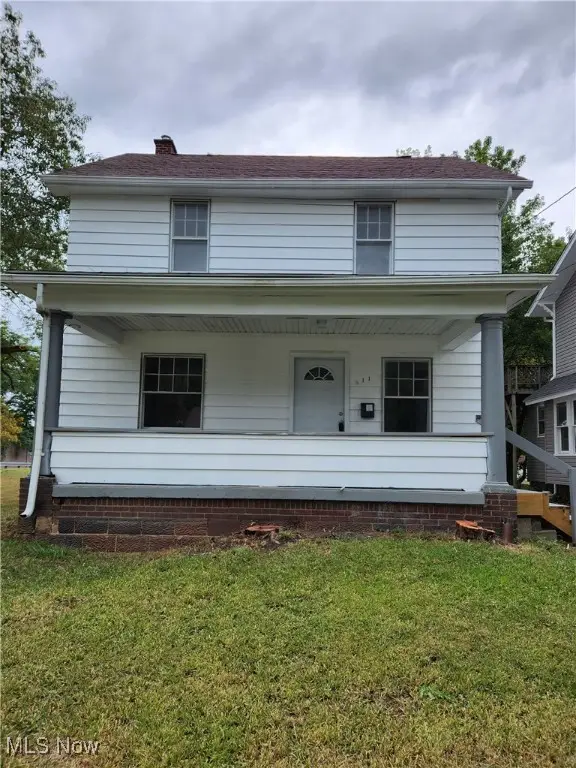 $120,000Active3 beds 1 baths
$120,000Active3 beds 1 baths511 Girard Se Avenue, Canton, OH 44707
MLS# 5154453Listed by: EXP REALTY, LLC - New
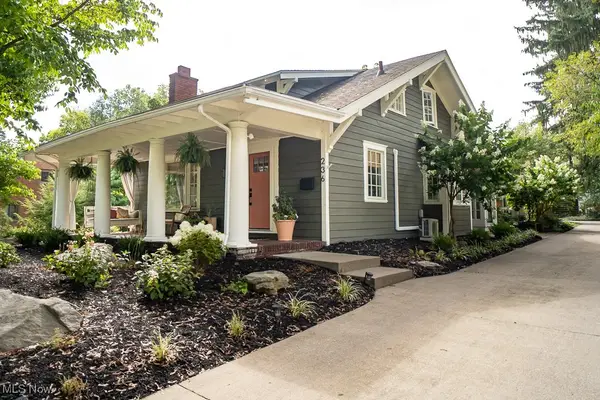 $405,000Active3 beds 2 baths2,070 sq. ft.
$405,000Active3 beds 2 baths2,070 sq. ft.236 Rose Lane Sw Street, Canton, OH 44720
MLS# 5154335Listed by: OHIO PROPERTY GROUP, LLC - New
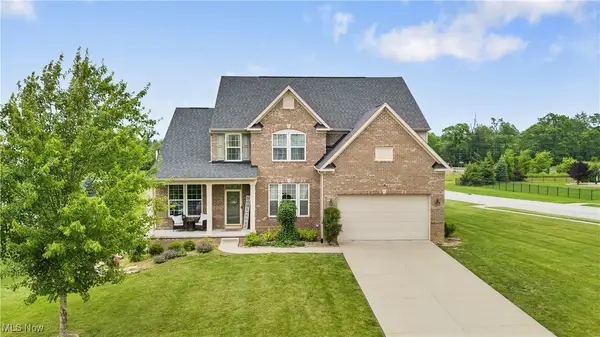 $479,400Active4 beds 4 baths3,688 sq. ft.
$479,400Active4 beds 4 baths3,688 sq. ft.2979 Cloverhurst Ne Street, Canton, OH 44721
MLS# 5154504Listed by: CUTLER REAL ESTATE - New
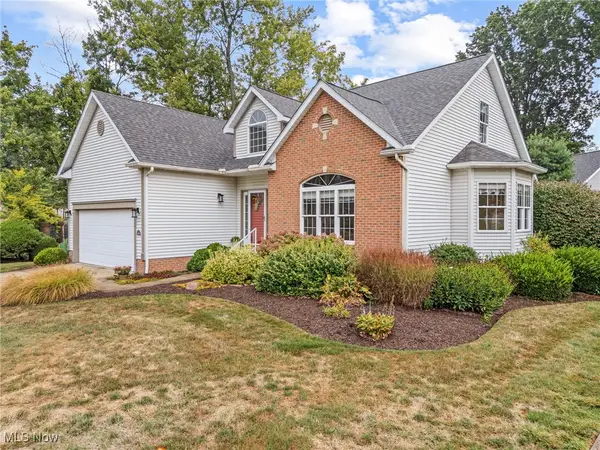 $365,000Active3 beds 3 baths2,072 sq. ft.
$365,000Active3 beds 3 baths2,072 sq. ft.3432 Stillwater Nw Avenue, Canton, OH 44708
MLS# 5153641Listed by: RE/MAX EDGE REALTY - New
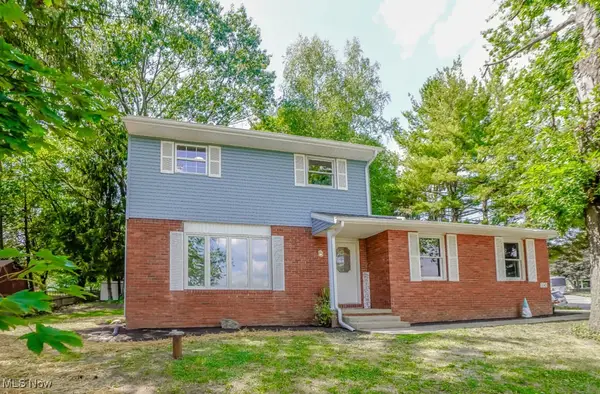 $249,900Active3 beds 3 baths1,770 sq. ft.
$249,900Active3 beds 3 baths1,770 sq. ft.3245 Sierra Sw Avenue, Canton, OH 44706
MLS# 5154427Listed by: KELLER WILLIAMS LEGACY GROUP REALTY - New
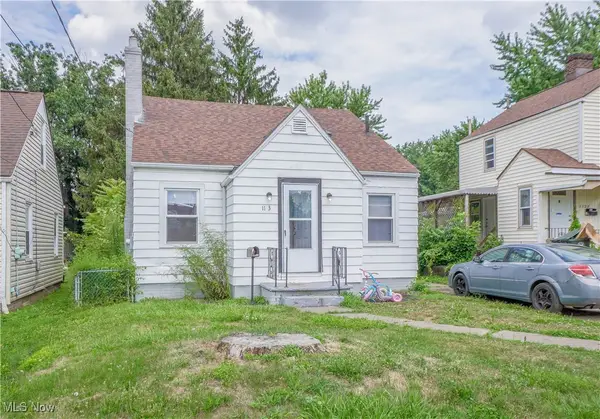 $89,900Active3 beds 1 baths1,284 sq. ft.
$89,900Active3 beds 1 baths1,284 sq. ft.1123 15th Ne Street, Canton, OH 44705
MLS# 5154375Listed by: KELLER WILLIAMS LEGACY GROUP REALTY - New
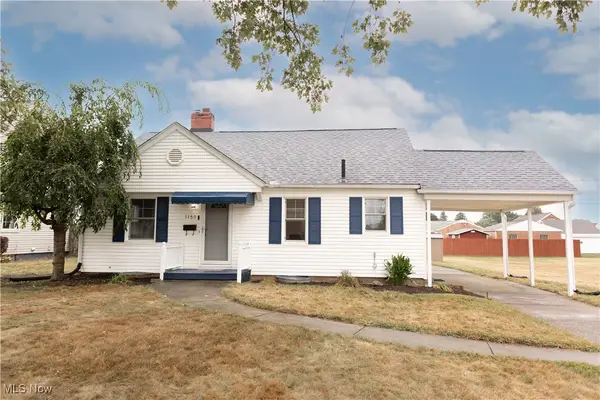 $199,900Active3 beds 1 baths1,326 sq. ft.
$199,900Active3 beds 1 baths1,326 sq. ft.1150 Manor Sw Avenue, Canton, OH 44710
MLS# 5154275Listed by: RE/MAX INFINITY
