2040 55th Ne Street, Canton, OH 44721
Local realty services provided by:Better Homes and Gardens Real Estate Central
Listed by:susan altier
Office:hayes realty
MLS#:5164890
Source:OH_NORMLS
Price summary
- Price:$335,000
- Price per sq. ft.:$115.68
About this home
Welcome home to the one you've been waiting for! This beautiful 3 bedroom home, with a potential 4th in the partially finished basement, offers 2 1/2 baths and sits on an expansive lot just under 1/2 acre and is just seconds away from Gervasi and the Stark Parks Trailhead. Only 8 years old, this home features a modern layout with spacious rooms and a prestine condition throughout. Enjoy the convenience of a 2-car garage plus an extended driveway, perfect for extra parking or guests. The composite deck, private patio and walk-out basement ensure this spacious home combines convenience and functionality throughout. There is even a 16 x 16 concrete slab designed for a fire-pit area. Two storage sheds complete the outside. Upon entering the home, you are greeted with a bright and expansive living space. An addition was added in 2021 offering a great place for an office or playroom. The beautiful kitchen offers a breakfast bar, hard-surfaced countertops and SS appliances as well as a walk-in pantry. Just off the kitchen is a handy place to drop all your bags and shoes. The large brightly lit dining area has sliders that lead to the composite deck - a great place for entertaining or enjoying peaceful evenings. Your half bath completes the first floor. Upstairs you'll find a loft area and the very spacious owner's suite which offers two walk-in closets and ensuite bath. Two additional nicely sized bedrooms, each with their own walk-in closet, and the full bath complete the 2nd floor. Downstairs you'll find additional finished space, great for entertaining or relaxing, as well as space for a potential 4th bedroom. The laundry area and ample storage space complete the lower level. The walk-out leads to a private patio area and expansive back yard. Don't miss your chance to own this beautiful home - a rare find with room to grow, inside and out!
Contact an agent
Home facts
- Year built:2017
- Listing ID #:5164890
- Added:16 day(s) ago
- Updated:November 01, 2025 at 07:14 AM
Rooms and interior
- Bedrooms:3
- Total bathrooms:3
- Full bathrooms:2
- Half bathrooms:1
- Living area:2,896 sq. ft.
Heating and cooling
- Cooling:Central Air
- Heating:Forced Air, Gas
Structure and exterior
- Roof:Asphalt, Fiberglass
- Year built:2017
- Building area:2,896 sq. ft.
- Lot area:0.43 Acres
Utilities
- Water:Public
- Sewer:Public Sewer
Finances and disclosures
- Price:$335,000
- Price per sq. ft.:$115.68
- Tax amount:$3,446 (2024)
New listings near 2040 55th Ne Street
- New
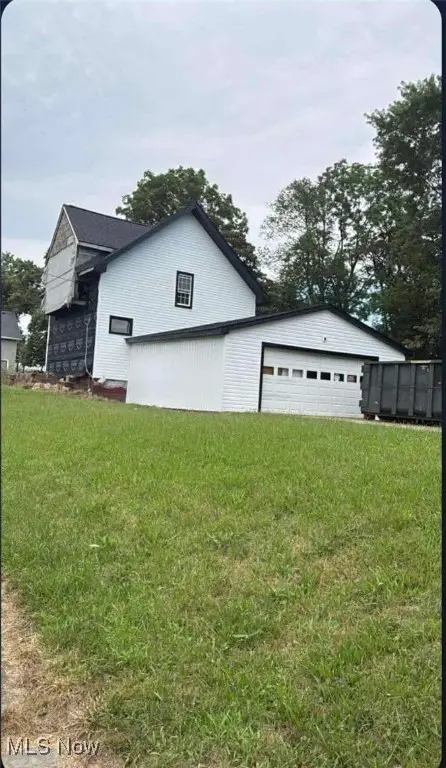 $69,900Active3 beds 1 baths
$69,900Active3 beds 1 baths436 Belden Se Avenue, Canton, OH 44707
MLS# 5169056Listed by: EXP REALTY, LLC. - New
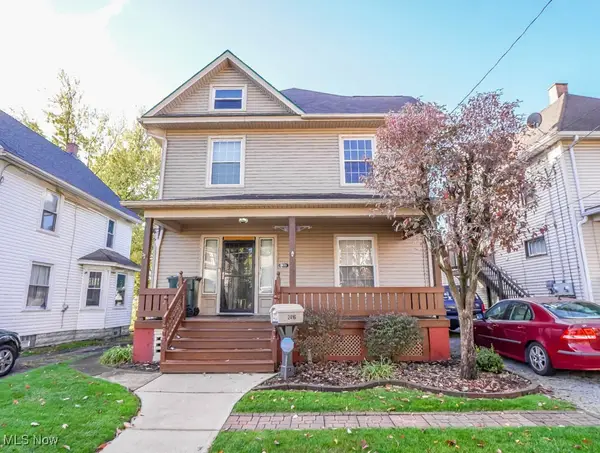 $109,900Active4 beds 2 baths1,552 sq. ft.
$109,900Active4 beds 2 baths1,552 sq. ft.2416 9th Sw Street, Canton, OH 44710
MLS# 5168143Listed by: KELLER WILLIAMS LEGACY GROUP REALTY - Open Sat, 1 to 2pmNew
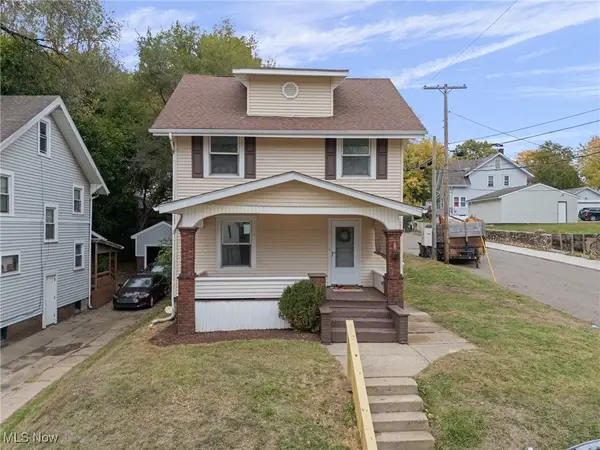 $159,000Active3 beds 1 baths1,344 sq. ft.
$159,000Active3 beds 1 baths1,344 sq. ft.1401 17th Nw Street, Canton, OH 44703
MLS# 5166648Listed by: HACKENBERG REALTY GROUP - New
 $1Active3 beds 2 baths
$1Active3 beds 2 baths8459 Whitmer Ne Avenue, Canton, OH 44721
MLS# 5168150Listed by: COLDWELL BANKER SCHMIDT REALTY - New
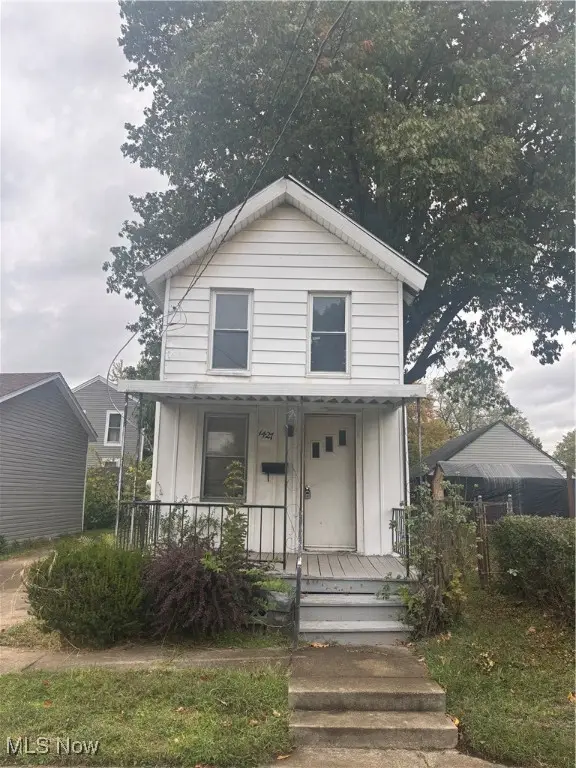 $37,000Active2 beds 1 baths760 sq. ft.
$37,000Active2 beds 1 baths760 sq. ft.1427 4th Ne Street, Canton, OH 44704
MLS# 5166444Listed by: KELLER WILLIAMS ELEVATE - New
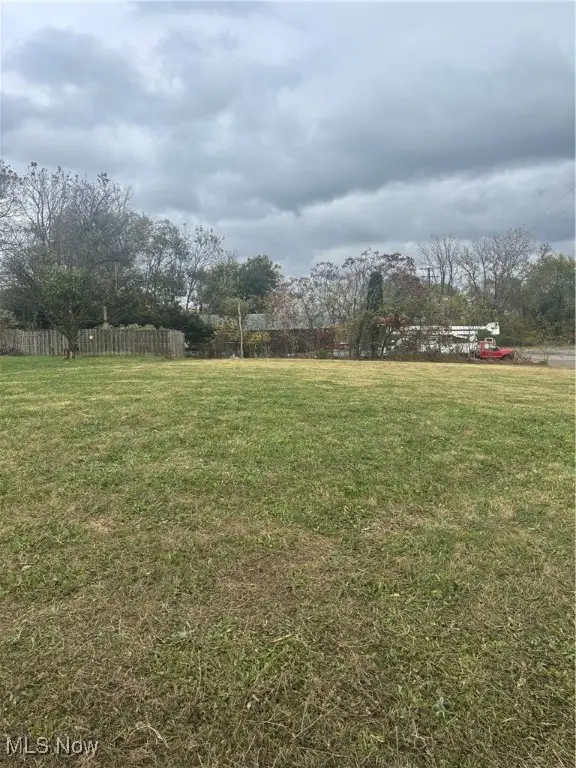 $15,900Active0.24 Acres
$15,900Active0.24 Acres1710 Harmont Ne Avenue, Canton, OH 44705
MLS# 5167000Listed by: KELLER WILLIAMS ELEVATE - New
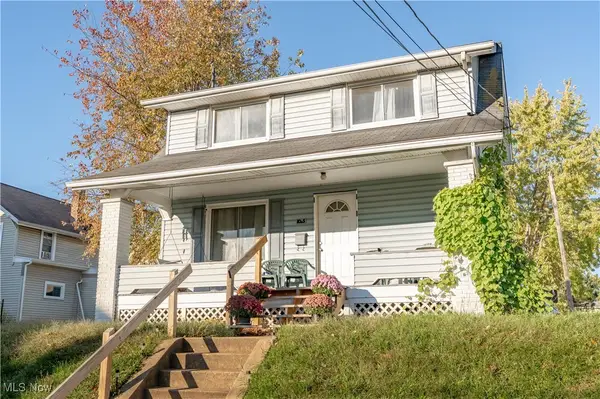 $115,000Active3 beds 2 baths1,187 sq. ft.
$115,000Active3 beds 2 baths1,187 sq. ft.1025 Shadyside Sw Avenue, Canton, OH 44710
MLS# 5167958Listed by: KELLER WILLIAMS LEGACY GROUP REALTY - New
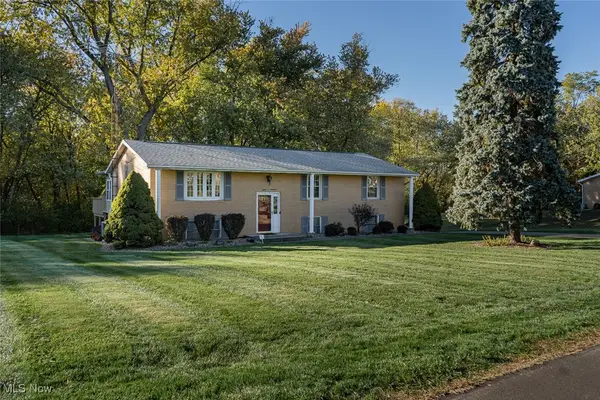 $199,900Active4 beds 3 baths
$199,900Active4 beds 3 baths3419 Charlene Sw Avenue, Canton, OH 44706
MLS# 5168397Listed by: KELLER WILLIAMS LEGACY GROUP REALTY - New
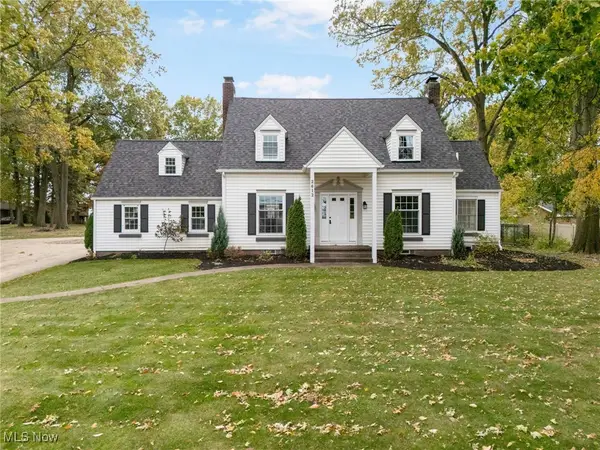 $425,000Active3 beds 3 baths2,040 sq. ft.
$425,000Active3 beds 3 baths2,040 sq. ft.2612 21st Nw Street, Canton, OH 44708
MLS# 5168729Listed by: KELLER WILLIAMS LEGACY GROUP REALTY - New
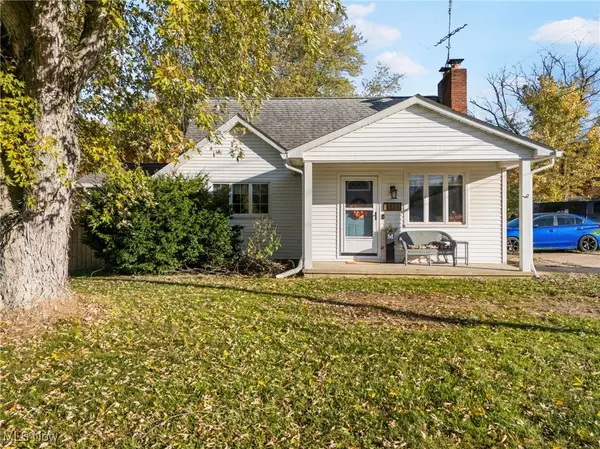 $179,900Active3 beds 1 baths1,238 sq. ft.
$179,900Active3 beds 1 baths1,238 sq. ft.1611 Village Se Street, Canton, OH 44707
MLS# 5167959Listed by: KELLER WILLIAMS LEGACY GROUP REALTY
