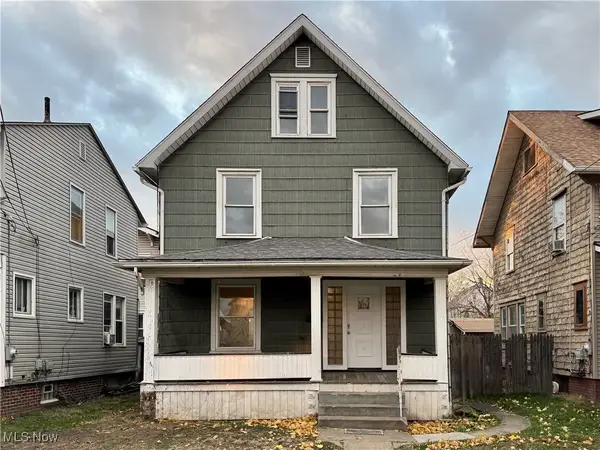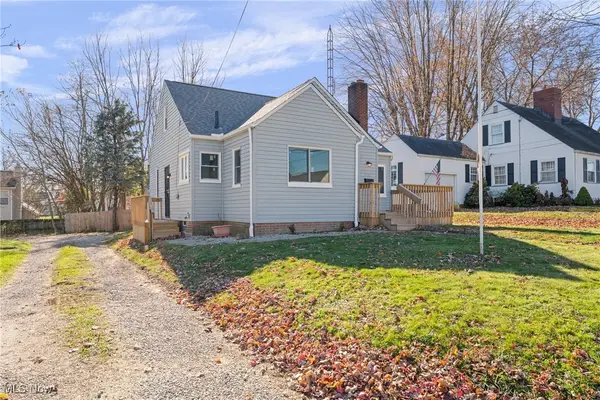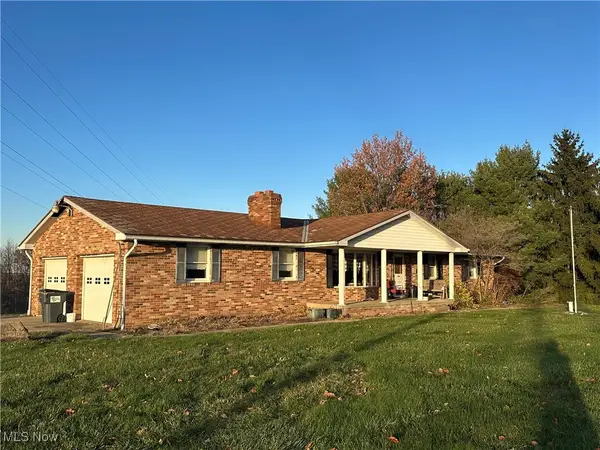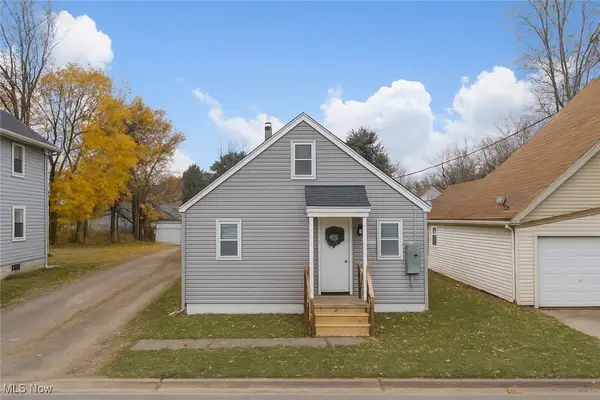233 31st Nw Street, Canton, OH 44709
Local realty services provided by:Better Homes and Gardens Real Estate Central
233 31st Nw Street,Canton, OH 44709
$185,000
- 3 Beds
- 2 Baths
- - sq. ft.
- Single family
- Sold
Listed by: joel gladysz
Office: keller williams legacy group realty
MLS#:5158572
Source:OH_NORMLS
Sorry, we are unable to map this address
Price summary
- Price:$185,000
About this home
Welcome to your dream home nestled in the sought-after Market Heights neighborhood of greater Canton, Ohio! This delightful three-bedroom, two-bathroom bungalow is the perfect blend of early 1900s charm and modern convenience!
As you step inside, you’ll be greeted by a warm and inviting atmosphere showcasing a thoughtful mix of traditional design and contemporary updates! The newly renovated kitchen seamlessly flows into the dining room, creating an open-concept space ideal for entertaining and gatherings! Enjoy the spacious living area, complete with a beautiful paint scheme and a cozy brick wood-burning fireplace that adds to the home's character! The main floor boasts newer vinyl plank flooring, enhancing the aesthetic while preserving the beautiful hardwood floors that tell the story of this home's history. On the main level, you will find two generously sized bedrooms accompanied by an updated full bathroom! The second floor features a massive third bedroom with a large walk-in closet, perfect for your personal retreat or an additional living area! Step outside to the heated and cooled three-season room with vaulted ceilings, offering a serene space to unwind! The back deck overlooks your private backyard, framed by a newer vinyl privacy fence! Potential abounds with the full basement, providing ample storage and opportunities for additional living space! The oversized detached two-car garage is a standout feature, offering plenty of room for your vehicles and hobbies! Recent updates include all new windows and a brand-new air-conditioning unit, alongside many other thoughtful touches that make this home truly move-in ready!
Don’t miss your chance to experience this adorable bungalow in the beloved Market Heights neighborhood. Schedule your tour today—this gem won’t last long!
Contact an agent
Home facts
- Year built:1941
- Listing ID #:5158572
- Added:50 day(s) ago
- Updated:November 15, 2025 at 07:36 AM
Rooms and interior
- Bedrooms:3
- Total bathrooms:2
- Full bathrooms:1
- Half bathrooms:1
Heating and cooling
- Cooling:Central Air
- Heating:Forced Air, Gas
Structure and exterior
- Roof:Shingle
- Year built:1941
Utilities
- Water:Public
- Sewer:Public Sewer
Finances and disclosures
- Price:$185,000
- Tax amount:$1,716 (2024)
New listings near 233 31st Nw Street
- New
 $699,000Active3 beds 4 baths5,315 sq. ft.
$699,000Active3 beds 4 baths5,315 sq. ft.5247 Birchmont Sw Avenue, Canton, OH 44706
MLS# 5168096Listed by: KELLER WILLIAMS LEGACY GROUP REALTY - New
 $110,000Active4 beds 2 baths1,586 sq. ft.
$110,000Active4 beds 2 baths1,586 sq. ft.931 Smith Sw Avenue, Canton, OH 44706
MLS# 5172112Listed by: HOMESMART REAL ESTATE MOMENTUM LLC - New
 $64,000Active2 beds 1 baths1,031 sq. ft.
$64,000Active2 beds 1 baths1,031 sq. ft.1325 Maddrell Ne Court, Canton, OH 44705
MLS# 5170533Listed by: KELLER WILLIAMS LIVING - New
 $60,000Active3 beds 1 baths1,038 sq. ft.
$60,000Active3 beds 1 baths1,038 sq. ft.1515 Parkhill Ne Place, Canton, OH 44705
MLS# 5171846Listed by: TARTER REALTY - New
 $159,900Active3 beds 1 baths1,248 sq. ft.
$159,900Active3 beds 1 baths1,248 sq. ft.1202 28th Ne Street, Canton, OH 44714
MLS# 5171962Listed by: CUTLER REAL ESTATE - New
 $290,000Active3 beds 2 baths1,752 sq. ft.
$290,000Active3 beds 2 baths1,752 sq. ft.1015 53rd Sw Street, Canton, OH 44706
MLS# 5172027Listed by: RE/MAX EDGE REALTY - New
 $389,900Active8 beds 5 baths
$389,900Active8 beds 5 baths3736 Woodford Nw Avenue, Canton, OH 44709
MLS# 5172047Listed by: PLUM TREE REALTY, LLC - New
 $119,900Active1 beds 2 baths709 sq. ft.
$119,900Active1 beds 2 baths709 sq. ft.1729 Gambrinus Sw Avenue, Canton, OH 44706
MLS# 5172089Listed by: KEY REALTY - New
 $399,900Active4 beds 3 baths2,658 sq. ft.
$399,900Active4 beds 3 baths2,658 sq. ft.4904 Market N Avenue, Canton, OH 44714
MLS# 5172115Listed by: KELLER WILLIAMS LEGACY GROUP REALTY - Open Sun, 1 to 2pmNew
 $118,000Active2 beds 1 baths924 sq. ft.
$118,000Active2 beds 1 baths924 sq. ft.2315 Maple Ne Avenue, Canton, OH 44714
MLS# 5168673Listed by: HACKENBERG REALTY GROUP
