2608 Helen Nw Place, Canton, OH 44708
Local realty services provided by:Better Homes and Gardens Real Estate Central
Listed by: justin b carroll
Office: keller williams legacy group realty
MLS#:5174264
Source:OH_NORMLS
Price summary
- Price:$200,000
- Price per sq. ft.:$119.9
About this home
Welcome home to this wonderfully updated and darling brick ranch located in desirable Edmeyer Park! With so many modernizations, and so close to amenities, you won't want to wait to call this one yours! Enter through the front door into the expansive living room, featuring newer luxury vinyl flooring and an attractive custom accent wall. The living room flows seamlessly into the gourmet eat-in kitchen! Featuring luxury vinyl floors, an abundance of custom wood cabinetry, Corian countertops, newer stainless steel appliances, and a tasteful decorative shiplap wall, you'll never want to leave! Off of the gourmet kitchen is the awesome four-seasons room, featuring new flooring and vaulted ceilings that overlook the backyard! Make your way down the hall, where you'll find the renovated full bathroom, featuring new flooring, a new vanity, and a new Whirlpool tub, with an in-line water heater! The large master bedroom, with ample closet space, and two additional bedrooms complete the upstairs, including one with new luxury vinyl flooring and custom walls. Downstairs, the large dry basement features a huge recreation room, glass block windows, a newly remodeled full bathroom, and entrance from the garage. Take the party outside, where you'll love entertaining in your fenced-in backyard! Current-owner upgrades include the furnace, kitchen appliances, luxury vinyl flooring throughout most of the first floor, both bathrooms renovated, water softener, back-yard fencing, many light fixtures, tasteful decorative touches, and paint throughout the upstairs. Located within close proximity to dining, nightlife, healthcare, attractions, parks, and the Hall of Fame, there's nothing to do but move-in and make this home your very own! Call today for a private showing while this one lasts!
Contact an agent
Home facts
- Year built:1957
- Listing ID #:5174264
- Added:1 day(s) ago
- Updated:November 26, 2025 at 04:43 AM
Rooms and interior
- Bedrooms:3
- Total bathrooms:2
- Full bathrooms:2
- Living area:1,668 sq. ft.
Heating and cooling
- Cooling:Central Air
- Heating:Forced Air, Gas
Structure and exterior
- Roof:Asphalt, Fiberglass
- Year built:1957
- Building area:1,668 sq. ft.
- Lot area:0.18 Acres
Utilities
- Water:Public
- Sewer:Septic Tank
Finances and disclosures
- Price:$200,000
- Price per sq. ft.:$119.9
- Tax amount:$2,941 (2024)
New listings near 2608 Helen Nw Place
- New
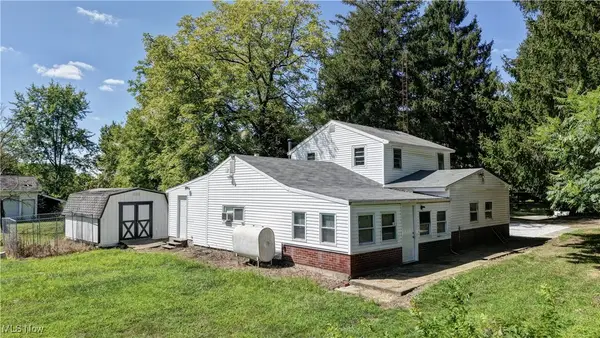 $195,000Active4 beds 1 baths1,688 sq. ft.
$195,000Active4 beds 1 baths1,688 sq. ft.4048 Fohl Sw Street, Canton, OH 44706
MLS# 5174375Listed by: KELLER WILLIAMS LEGACY GROUP REALTY - New
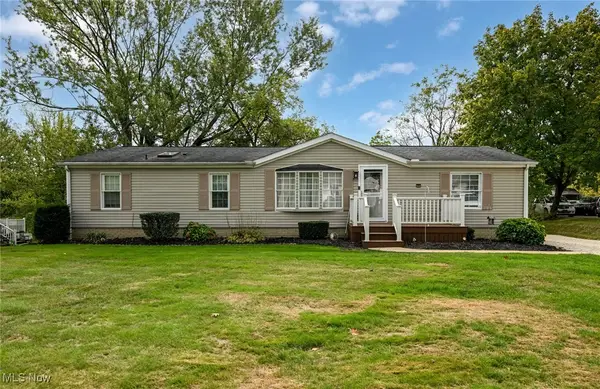 $169,000Active3 beds 2 baths1,835 sq. ft.
$169,000Active3 beds 2 baths1,835 sq. ft.502 Fohl Sw Street, Canton, OH 44706
MLS# 5174309Listed by: RE/MAX TRENDS REALTY - New
 $149,900Active3 beds 1 baths1,350 sq. ft.
$149,900Active3 beds 1 baths1,350 sq. ft.3822 Westview Nw Avenue, Canton, OH 44709
MLS# 5174299Listed by: CUTLER REAL ESTATE - New
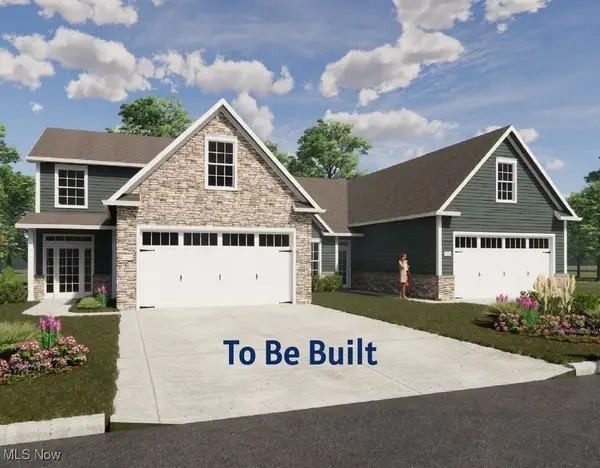 $484,000Active2 beds 2 baths1,682 sq. ft.
$484,000Active2 beds 2 baths1,682 sq. ft.5830 Hawks Nest Nw Circle, Canton, OH 44708
MLS# 5173459Listed by: CUTLER REAL ESTATE - New
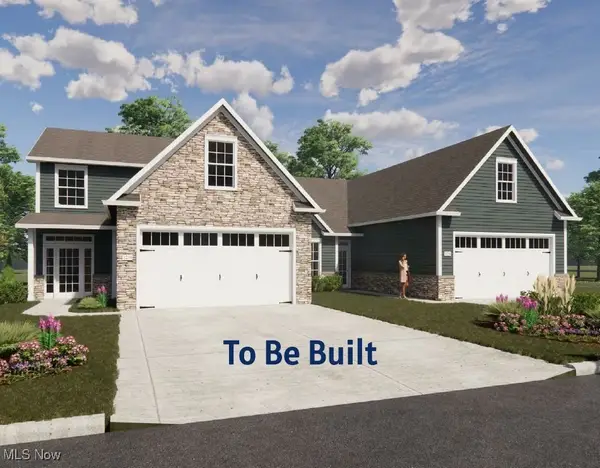 $484,000Active2 beds 2 baths1,682 sq. ft.
$484,000Active2 beds 2 baths1,682 sq. ft.5828 Hawks Nest Nw Circle, Canton, OH 44708
MLS# 5173474Listed by: CUTLER REAL ESTATE - New
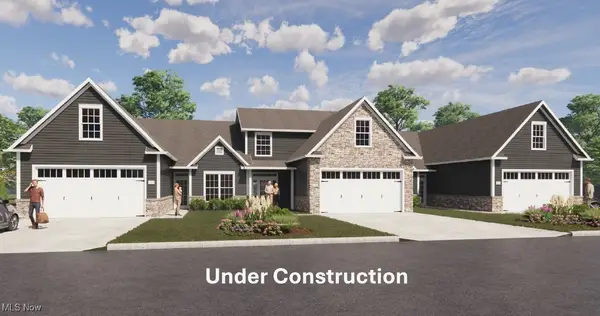 $509,000Active2 beds 2 baths1,761 sq. ft.
$509,000Active2 beds 2 baths1,761 sq. ft.5831 Hawks Nest Nw Circle, Canton, OH 44708
MLS# 5173485Listed by: CUTLER REAL ESTATE - New
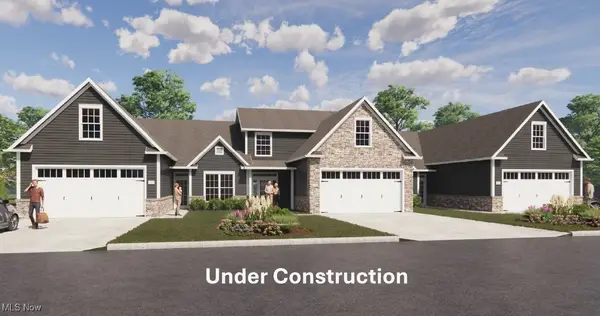 $509,000Active2 beds 2 baths1,746 sq. ft.
$509,000Active2 beds 2 baths1,746 sq. ft.5827 Hawks Nest Nw Circle, Canton, OH 44708
MLS# 5173662Listed by: CUTLER REAL ESTATE - New
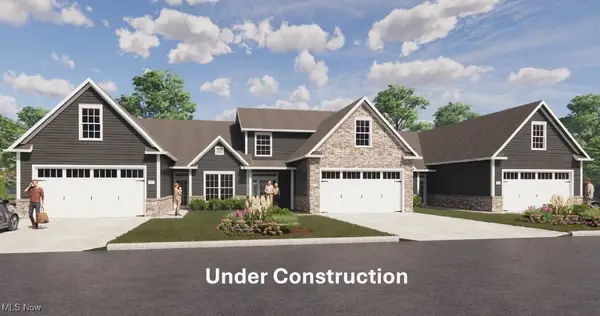 $509,000Active2 beds 2 baths2,233 sq. ft.
$509,000Active2 beds 2 baths2,233 sq. ft.5829 Hawks Nest Nw Circle, Canton, OH 44708
MLS# 5173672Listed by: CUTLER REAL ESTATE - New
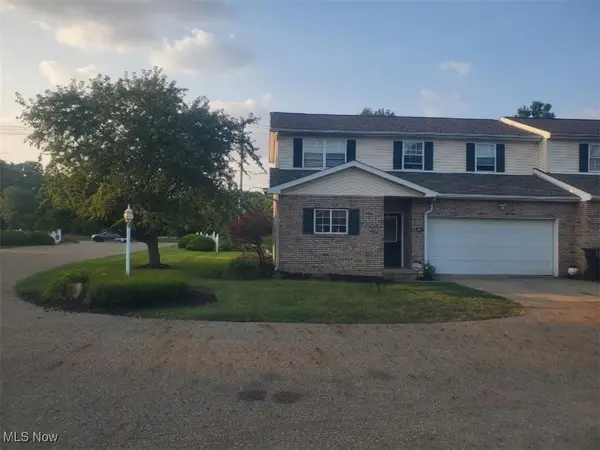 $229,900Active3 beds 3 baths1,556 sq. ft.
$229,900Active3 beds 3 baths1,556 sq. ft.4015 Pelham Ne Street, Canton, OH 44714
MLS# 5174226Listed by: KELLER WILLIAMS LEGACY GROUP REALTY
