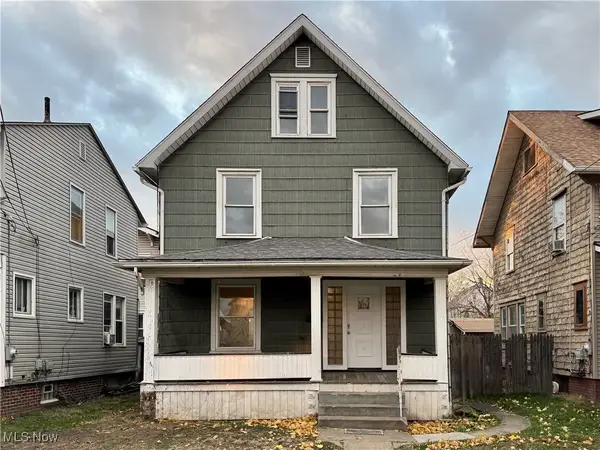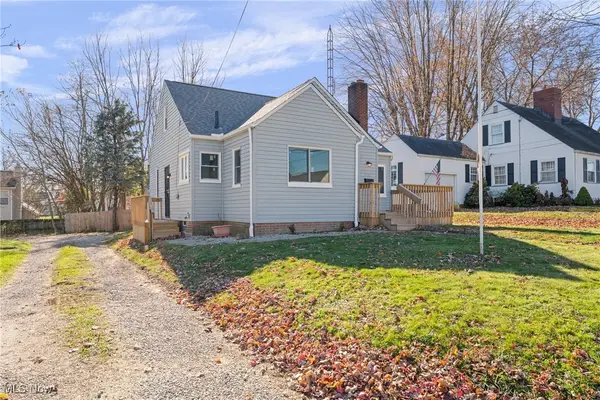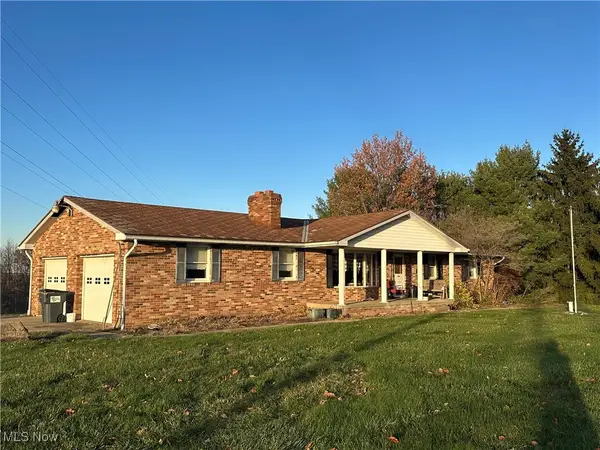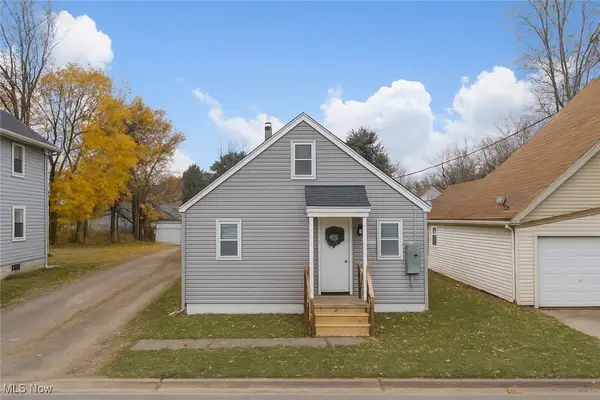2622 Glenmont Nw Road, Canton, OH 44708
Local realty services provided by:Better Homes and Gardens Real Estate Central
Listed by: ruthanne wilkof
Office: dehoff realtors
MLS#:5116277
Source:OH_NORMLS
Price summary
- Price:$545,000
- Price per sq. ft.:$181.3
- Monthly HOA dues:$100
About this home
Enjoy the beauty and charm of this 2,004 sf one floor living and additional 1,002 sf finished lower level. The private and picturesque 3.37 acre lot is surrounded by nature and is situated in the admirable and secure Hills and Dales Village. Ideal for hosting, the expansive living and dining combo offers warmth from the gas fireplace and the elegance of new hardwood flooring. Enjoy a fully remodelled chefs kitchen with 6 x 5 island breakfast bar, all new stainless steel Thermidor appliances including a double oven and state of the art gas ranch. Kitchen is open to the family room with fireplace with and an expansive window that showcases the breathtaking view of the peaceful, tree lined wooded backyard. Make your way to the finished lower level featuring a 33 x 16 recreation area with guest suite and/or office with built-ins, total remodelled full bath, wood burning fireplace, bar, exercise room with sauna and mirrored walls. One of the benefits of this lovely ranch home is the abundance of closet and storage space on each of the floors and bedrooms. From the recreation area, step out to a charming awning-covered patio-perfect for relaxing or entertaining. Don't miss this rare opportunity to enjoy gracious living in a beautifully maintained home within a highly desirable community.
Contact an agent
Home facts
- Year built:1960
- Listing ID #:5116277
- Added:206 day(s) ago
- Updated:November 15, 2025 at 08:45 AM
Rooms and interior
- Bedrooms:4
- Total bathrooms:3
- Full bathrooms:3
- Living area:3,006 sq. ft.
Heating and cooling
- Cooling:Central Air
- Heating:Forced Air, Gas
Structure and exterior
- Roof:Asphalt, Fiberglass
- Year built:1960
- Building area:3,006 sq. ft.
- Lot area:3.27 Acres
Utilities
- Water:Public
- Sewer:Septic Tank
Finances and disclosures
- Price:$545,000
- Price per sq. ft.:$181.3
- Tax amount:$8,828 (2024)
New listings near 2622 Glenmont Nw Road
- New
 $699,000Active3 beds 4 baths5,315 sq. ft.
$699,000Active3 beds 4 baths5,315 sq. ft.5247 Birchmont Sw Avenue, Canton, OH 44706
MLS# 5168096Listed by: KELLER WILLIAMS LEGACY GROUP REALTY - New
 $110,000Active4 beds 2 baths1,586 sq. ft.
$110,000Active4 beds 2 baths1,586 sq. ft.931 Smith Sw Avenue, Canton, OH 44706
MLS# 5172112Listed by: HOMESMART REAL ESTATE MOMENTUM LLC - New
 $64,000Active2 beds 1 baths1,031 sq. ft.
$64,000Active2 beds 1 baths1,031 sq. ft.1325 Maddrell Ne Court, Canton, OH 44705
MLS# 5170533Listed by: KELLER WILLIAMS LIVING - New
 $60,000Active3 beds 1 baths1,038 sq. ft.
$60,000Active3 beds 1 baths1,038 sq. ft.1515 Parkhill Ne Place, Canton, OH 44705
MLS# 5171846Listed by: TARTER REALTY - New
 $159,900Active3 beds 1 baths1,248 sq. ft.
$159,900Active3 beds 1 baths1,248 sq. ft.1202 28th Ne Street, Canton, OH 44714
MLS# 5171962Listed by: CUTLER REAL ESTATE - New
 $290,000Active3 beds 2 baths1,752 sq. ft.
$290,000Active3 beds 2 baths1,752 sq. ft.1015 53rd Sw Street, Canton, OH 44706
MLS# 5172027Listed by: RE/MAX EDGE REALTY - New
 $389,900Active8 beds 5 baths
$389,900Active8 beds 5 baths3736 Woodford Nw Avenue, Canton, OH 44709
MLS# 5172047Listed by: PLUM TREE REALTY, LLC - New
 $119,900Active1 beds 2 baths709 sq. ft.
$119,900Active1 beds 2 baths709 sq. ft.1729 Gambrinus Sw Avenue, Canton, OH 44706
MLS# 5172089Listed by: KEY REALTY - New
 $399,900Active4 beds 3 baths2,658 sq. ft.
$399,900Active4 beds 3 baths2,658 sq. ft.4904 Market N Avenue, Canton, OH 44714
MLS# 5172115Listed by: KELLER WILLIAMS LEGACY GROUP REALTY - Open Sun, 1 to 2pmNew
 $118,000Active2 beds 1 baths924 sq. ft.
$118,000Active2 beds 1 baths924 sq. ft.2315 Maple Ne Avenue, Canton, OH 44714
MLS# 5168673Listed by: HACKENBERG REALTY GROUP
