2911 7th Sw Street, Canton, OH 44710
Local realty services provided by:Better Homes and Gardens Real Estate Central
2911 7th Sw Street,Canton, OH 44710
$149,900
- 3 Beds
- 1 Baths
- 1,056 sq. ft.
- Single family
- Active
Listed by:thomas marino
Office:whipple auction & realty inc
MLS#:5166784
Source:OH_NORMLS
Price summary
- Price:$149,900
- Price per sq. ft.:$141.95
About this home
This charming 3-bedroom home across from Cedar School and near Aultman Hospital boasts significant renovations. A new front porch welcomes you - leads to a spacious living room which features a farmhouse style shiplap accent wall and luxury vinyl flooring. The heart of the home, the kitchen, has been transformed featuring quartz countertops, ceramic tile backsplash, large farm sink, new cabinetry with soft close doors, drawers and continuous luxury vinyl flooring. The first floor offers a carpeted bedroom, while two additional carpeted bedrooms are upstairs. The remodeled bathroom includes a new vanity, toilet and luxury vinyl flooring. The property has a full basement for storage, laundry hookups, utility sink, forced air gas furnace, and central air conditioning, all new lighting throughout the home & newer vinyl windows. Make an appointment to view this gem. This one won't last long.
Contact an agent
Home facts
- Year built:1920
- Listing ID #:5166784
- Added:1 day(s) ago
- Updated:October 23, 2025 at 09:50 PM
Rooms and interior
- Bedrooms:3
- Total bathrooms:1
- Full bathrooms:1
- Living area:1,056 sq. ft.
Heating and cooling
- Cooling:Central Air
- Heating:Forced Air, Gas
Structure and exterior
- Roof:Asphalt, Fiberglass
- Year built:1920
- Building area:1,056 sq. ft.
- Lot area:0.05 Acres
Utilities
- Water:Public
- Sewer:Public Sewer
Finances and disclosures
- Price:$149,900
- Price per sq. ft.:$141.95
- Tax amount:$666 (2024)
New listings near 2911 7th Sw Street
- New
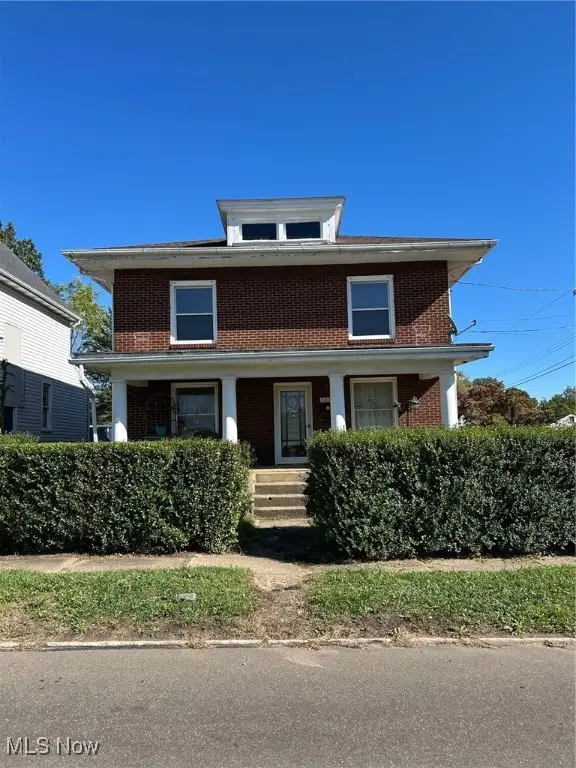 $96,500Active4 beds 1 baths1,766 sq. ft.
$96,500Active4 beds 1 baths1,766 sq. ft.1376 Cherry Ne Avenue, Canton, OH 44714
MLS# 5166814Listed by: FREY AGENCY - Open Sun, 12 to 2pmNew
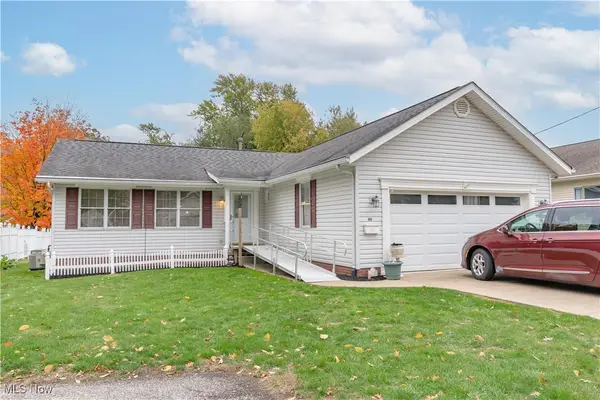 $224,900Active3 beds 3 baths1,380 sq. ft.
$224,900Active3 beds 3 baths1,380 sq. ft.914 Benskin Sw Avenue, Canton, OH 44710
MLS# 5166245Listed by: THE AGENCY CLEVELAND NORTHCOAST - New
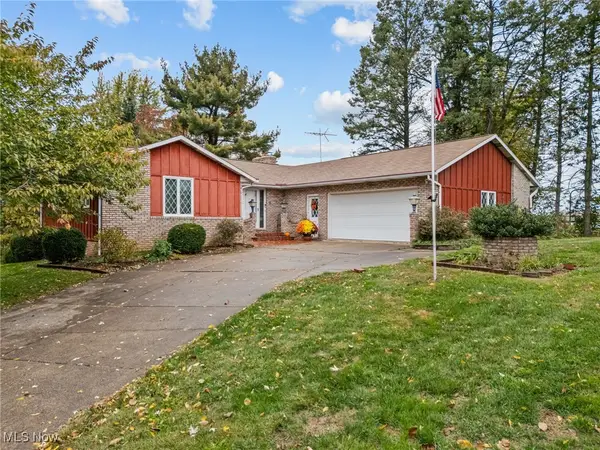 $364,900Active5 beds 3 baths2,920 sq. ft.
$364,900Active5 beds 3 baths2,920 sq. ft.5375 Hillview Nw Circle, Canton, OH 44718
MLS# 5166307Listed by: RE/MAX EDGE REALTY - New
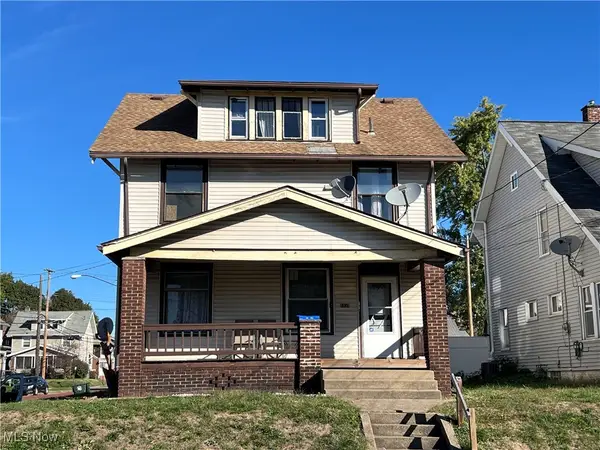 $129,000Active3 beds 2 baths2,010 sq. ft.
$129,000Active3 beds 2 baths2,010 sq. ft.1135 16th Nw Street, Canton, OH 44703
MLS# 5166057Listed by: IMAGINE HOMES MANAGEMENT, LLC. - New
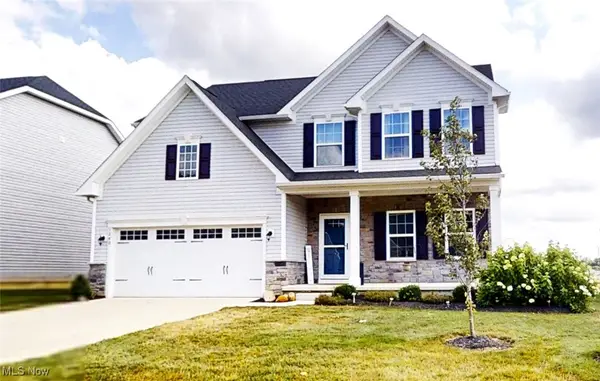 $424,900Active4 beds 3 baths2,472 sq. ft.
$424,900Active4 beds 3 baths2,472 sq. ft.1240 Fountain View Ne Street, Canton, OH 44721
MLS# 5166907Listed by: CUTLER REAL ESTATE - New
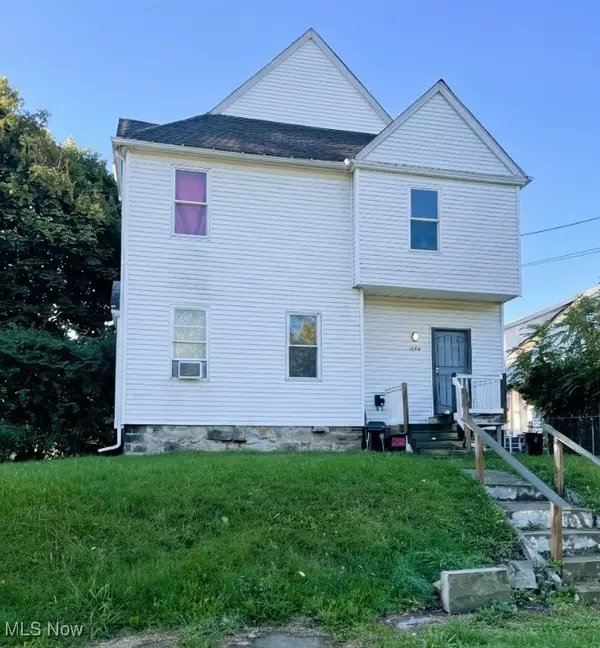 $114,900Active4 beds 3 baths1,860 sq. ft.
$114,900Active4 beds 3 baths1,860 sq. ft.1024 3rd Nw Street, Canton, OH 44703
MLS# 5166500Listed by: KELLER WILLIAMS LEGACY GROUP REALTY - New
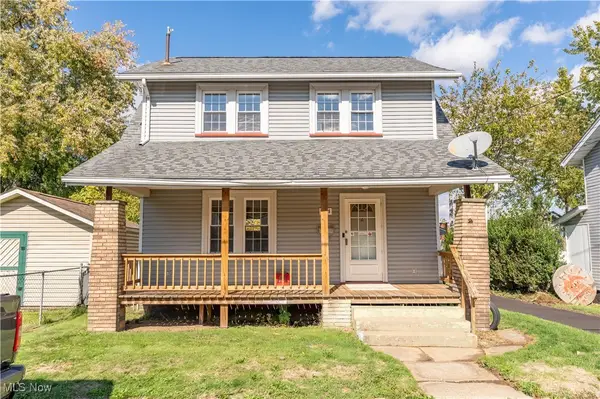 $85,000Active3 beds 2 baths1,291 sq. ft.
$85,000Active3 beds 2 baths1,291 sq. ft.3215 12th Sw Street, Canton, OH 44710
MLS# 5166840Listed by: MCDOWELL HOMES REAL ESTATE SERVICES - New
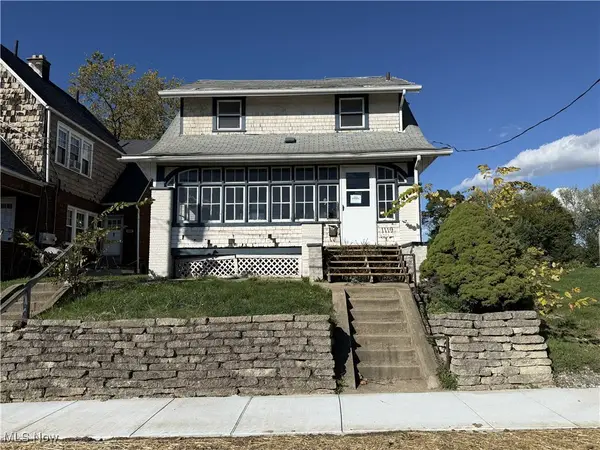 $45,000Active3 beds 1 baths1,392 sq. ft.
$45,000Active3 beds 1 baths1,392 sq. ft.1119 10th Nw Street, Canton, OH 44703
MLS# 5166806Listed by: EXP REALTY, LLC. - New
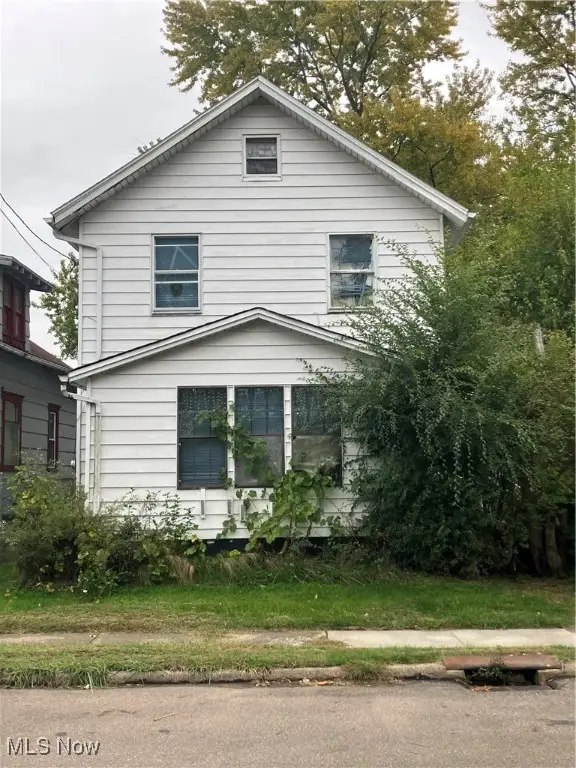 $29,900Active4 beds 1 baths1,300 sq. ft.
$29,900Active4 beds 1 baths1,300 sq. ft.1334 Margaret Sw Avenue, Canton, OH 44706
MLS# 5162839Listed by: RUSSELL REAL ESTATE SERVICES
