3215 12th Sw Street, Canton, OH 44710
Local realty services provided by:Better Homes and Gardens Real Estate Central
3215 12th Sw Street,Canton, OH 44710
$85,000
- 3 Beds
- 2 Baths
- 1,291 sq. ft.
- Single family
- Active
Listed by:randy s hull
Office:mcdowell homes real estate services
MLS#:5166840
Source:OH_NORMLS
Price summary
- Price:$85,000
- Price per sq. ft.:$65.84
About this home
Step into this well-cared-for Canton home, full of charm, character, and thoughtful updates! Built in 1926, this home has the timeless appeal of classic craftsmanship with the comfort and convenience of modern touches. Inside, you’ll find three spacious bedrooms and one and a half baths, offering a functional and comfortable layout for everyday living. The main floor features brand-new carpet and newer windows that fill the space with natural light. You’ll love the convenience of a main floor laundry and half bath! The kitchen and living areas flow nicely, creating a warm and welcoming space to gather, relax, or entertain. Step outside and enjoy your morning coffee on the charming front porch or unwind at the end of the day. There is also an unfinished attic that offers incredible potential for additional living space — perfect for a playroom, office, or primary suite with your finishing touches. This home has been lovingly maintained and is truly move-in ready. If you’ve been looking for a home with character, comfort, and care, this is it. Don’t miss your chance to make this charming Canton property your own — call your favorite agent today to schedule a private showing!
Contact an agent
Home facts
- Year built:1926
- Listing ID #:5166840
- Added:1 day(s) ago
- Updated:October 23, 2025 at 02:19 PM
Rooms and interior
- Bedrooms:3
- Total bathrooms:2
- Full bathrooms:1
- Half bathrooms:1
- Living area:1,291 sq. ft.
Heating and cooling
- Heating:Forced Air, Gas
Structure and exterior
- Roof:Asphalt, Fiberglass
- Year built:1926
- Building area:1,291 sq. ft.
- Lot area:0.06 Acres
Utilities
- Water:Public
- Sewer:Public Sewer
Finances and disclosures
- Price:$85,000
- Price per sq. ft.:$65.84
- Tax amount:$1,116 (2024)
New listings near 3215 12th Sw Street
- New
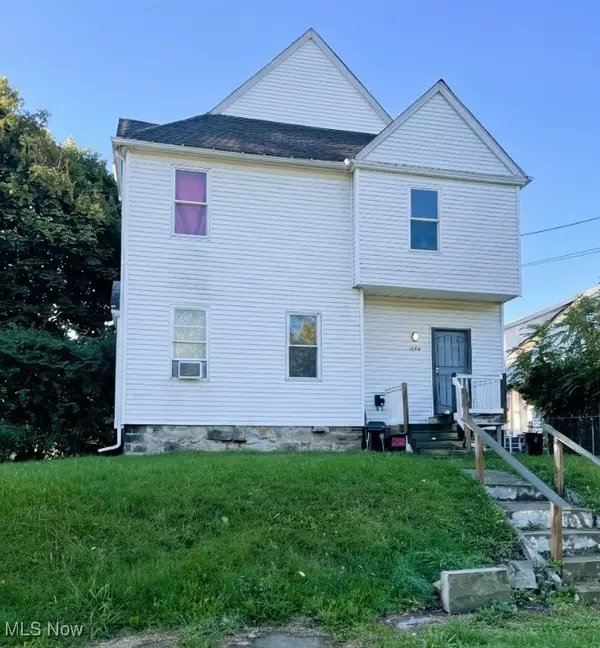 $114,900Active4 beds 3 baths1,860 sq. ft.
$114,900Active4 beds 3 baths1,860 sq. ft.1024 3rd Nw Street, Canton, OH 44703
MLS# 5166500Listed by: KELLER WILLIAMS LEGACY GROUP REALTY - New
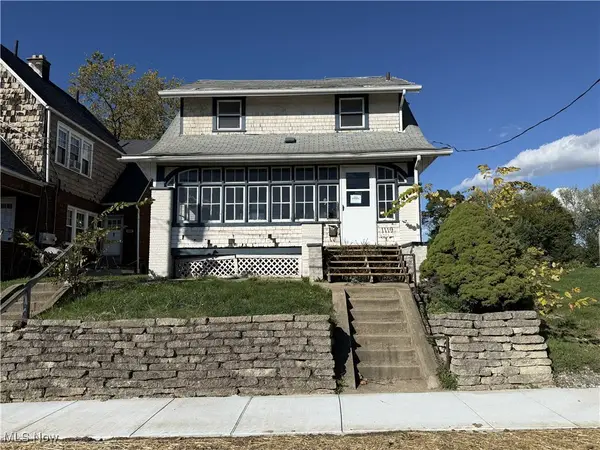 $45,000Active3 beds 1 baths1,392 sq. ft.
$45,000Active3 beds 1 baths1,392 sq. ft.1119 10th Nw Street, Canton, OH 44703
MLS# 5166806Listed by: EXP REALTY, LLC. - New
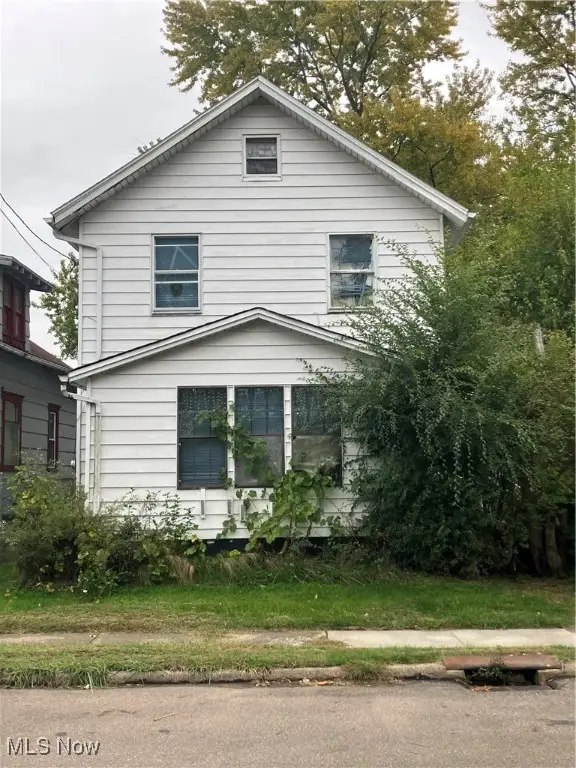 $29,900Active4 beds 1 baths1,300 sq. ft.
$29,900Active4 beds 1 baths1,300 sq. ft.1334 Margaret Sw Avenue, Canton, OH 44706
MLS# 5162839Listed by: RUSSELL REAL ESTATE SERVICES - New
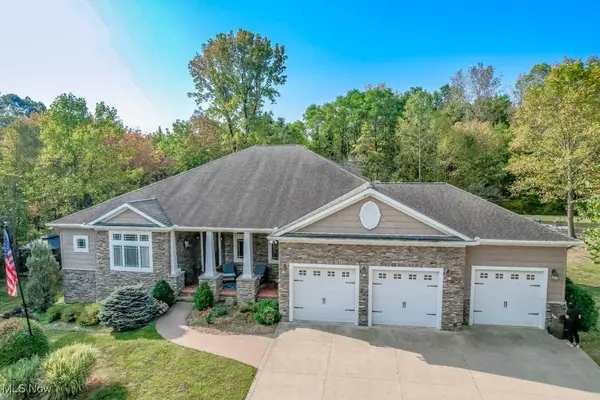 $750,000Active4 beds 5 baths5,476 sq. ft.
$750,000Active4 beds 5 baths5,476 sq. ft.900 53rd Sw Street, Canton, OH 44706
MLS# 5165345Listed by: KELLER WILLIAMS LEGACY GROUP REALTY - New
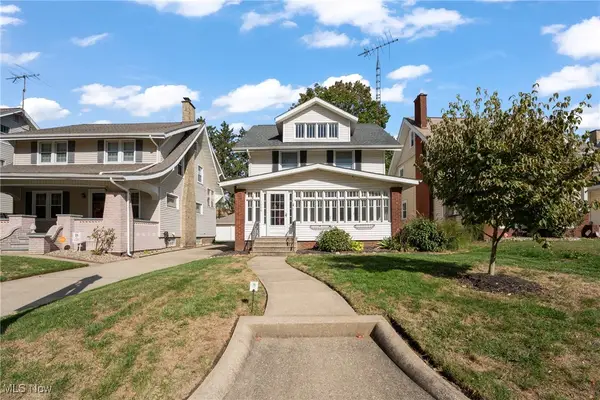 $135,000Active3 beds 1 baths1,344 sq. ft.
$135,000Active3 beds 1 baths1,344 sq. ft.1410 Perkins Nw Avenue, Canton, OH 44703
MLS# 5166613Listed by: HACKENBERG REALTY GROUP - New
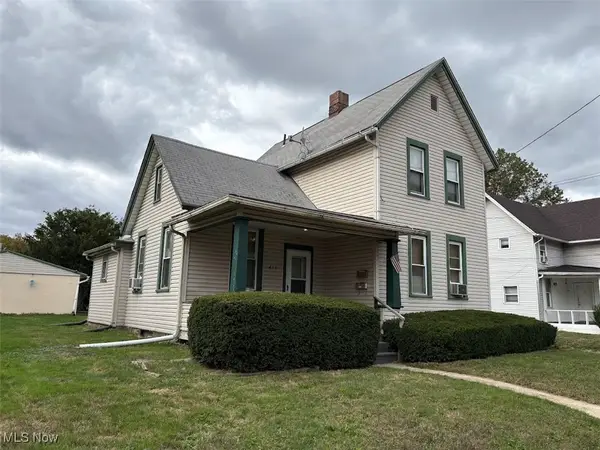 $95,000Active2 beds 2 baths
$95,000Active2 beds 2 baths435 Hazlett Nw Avenue, Canton, OH 44708
MLS# 5166170Listed by: ICON REAL ESTATE SERVICES, LLC - New
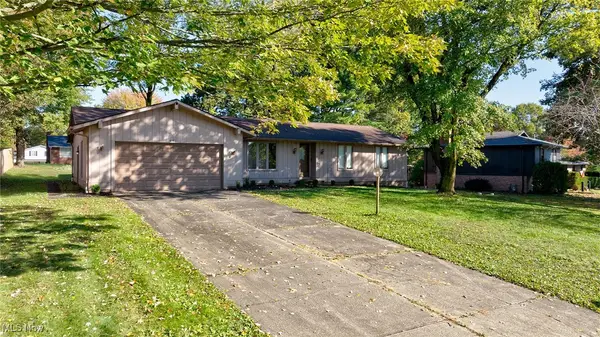 $239,000Active3 beds 2 baths1,490 sq. ft.
$239,000Active3 beds 2 baths1,490 sq. ft.6151 Chermont Nw Street, Canton, OH 44718
MLS# 5156750Listed by: RE/MAX TRENDS REALTY - New
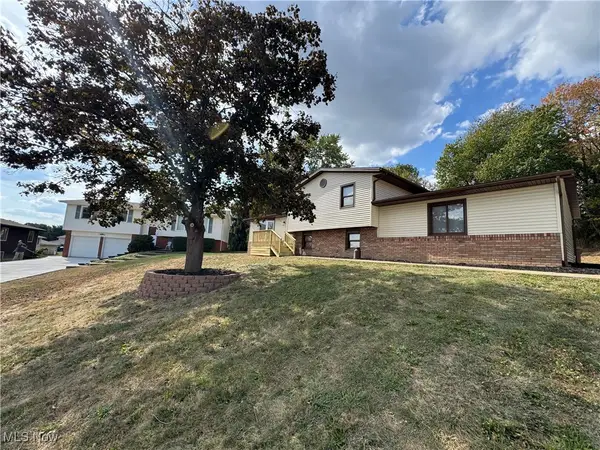 $285,000Active3 beds 2 baths1,716 sq. ft.
$285,000Active3 beds 2 baths1,716 sq. ft.2840 Farmington Sw Circle, Canton, OH 44706
MLS# 5166556Listed by: RE/MAX TRENDS REALTY - Open Sun, 1 to 3pmNew
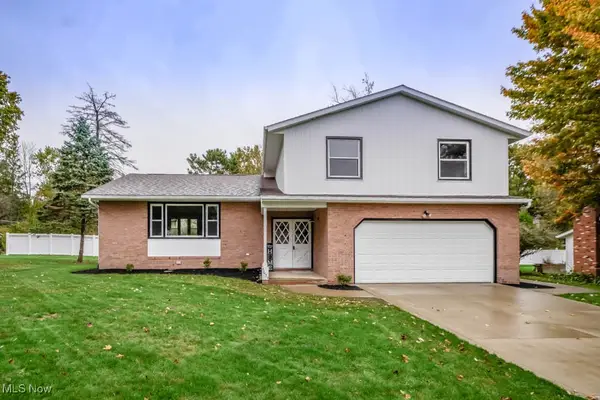 $364,900Active4 beds 3 baths2,744 sq. ft.
$364,900Active4 beds 3 baths2,744 sq. ft.4654 Beverly Ne Avenue, Canton, OH 44714
MLS# 5166570Listed by: KELLER WILLIAMS LEGACY GROUP REALTY
