2923 21st Nw Street, Canton, OH 44708
Local realty services provided by:Better Homes and Gardens Real Estate Central
Listed by:angela baumgartner
Office:dehoff realtors
MLS#:5155262
Source:OH_NORMLS
Price summary
- Price:$158,500
- Price per sq. ft.:$115.36
About this home
Welcome Home to this well taken care of bungalow next to the Hall of Fame Village in Canton Ohio. This home features 3 bedrooms, one full and one half bath. Two bedrooms are on the first floor along with one full bath. Living room has a fireplace and original hard wood floors. The garage with front and back garage doors walks into a comfortable breezeway that goes into the kitchen. This home also has a finished basement with a 1/2 bath and laundry room and plenty of storage. The upstairs bedroom is large and has been insulated in 2024 for comfort. Watch the fireworks and listen to concerts coming from the Hall of Fame village on the large covered French porch. Enjoy the features Hall of Fame village has to offer, coffee, restaurants, sporting events and of course the ferris wheel right down the street! Also, close to highway access for work commuters, quick access to Belden Village or downtown Canton events and restaurants. Don’t hesitate to reach out and tour this fantastic opportunity!
Contact an agent
Home facts
- Year built:1951
- Listing ID #:5155262
- Added:51 day(s) ago
- Updated:November 01, 2025 at 07:14 AM
Rooms and interior
- Bedrooms:3
- Total bathrooms:2
- Full bathrooms:1
- Half bathrooms:1
- Living area:1,374 sq. ft.
Heating and cooling
- Cooling:Central Air
- Heating:Gas
Structure and exterior
- Roof:Shingle
- Year built:1951
- Building area:1,374 sq. ft.
- Lot area:0.27 Acres
Utilities
- Water:Public
- Sewer:Public Sewer
Finances and disclosures
- Price:$158,500
- Price per sq. ft.:$115.36
- Tax amount:$2,210 (2024)
New listings near 2923 21st Nw Street
- New
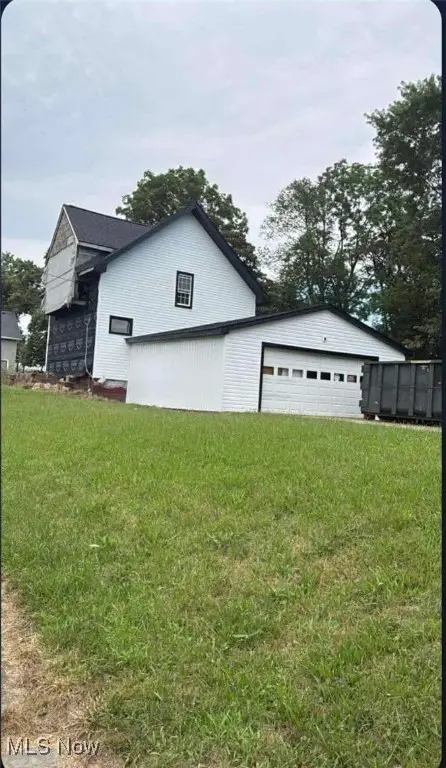 $69,900Active3 beds 1 baths
$69,900Active3 beds 1 baths436 Belden Se Avenue, Canton, OH 44707
MLS# 5169056Listed by: EXP REALTY, LLC. - New
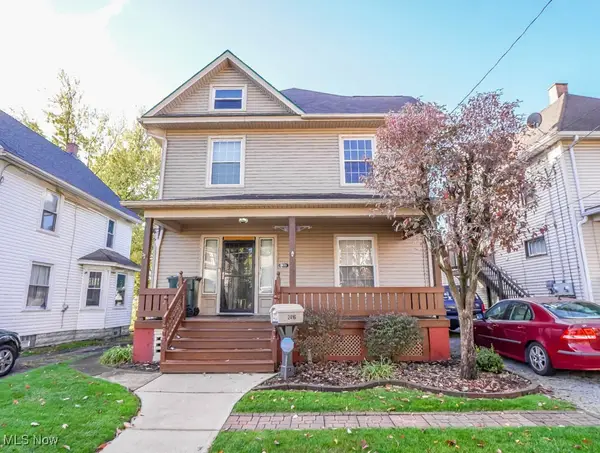 $109,900Active4 beds 2 baths1,552 sq. ft.
$109,900Active4 beds 2 baths1,552 sq. ft.2416 9th Sw Street, Canton, OH 44710
MLS# 5168143Listed by: KELLER WILLIAMS LEGACY GROUP REALTY - Open Sat, 1 to 2pmNew
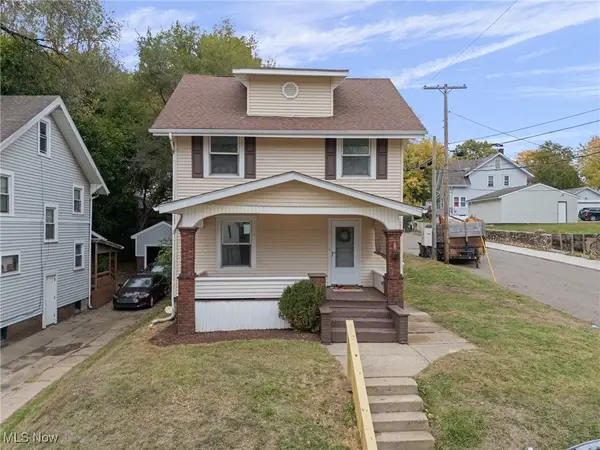 $159,000Active3 beds 1 baths1,344 sq. ft.
$159,000Active3 beds 1 baths1,344 sq. ft.1401 17th Nw Street, Canton, OH 44703
MLS# 5166648Listed by: HACKENBERG REALTY GROUP - New
 $1Active3 beds 2 baths
$1Active3 beds 2 baths8459 Whitmer Ne Avenue, Canton, OH 44721
MLS# 5168150Listed by: COLDWELL BANKER SCHMIDT REALTY - New
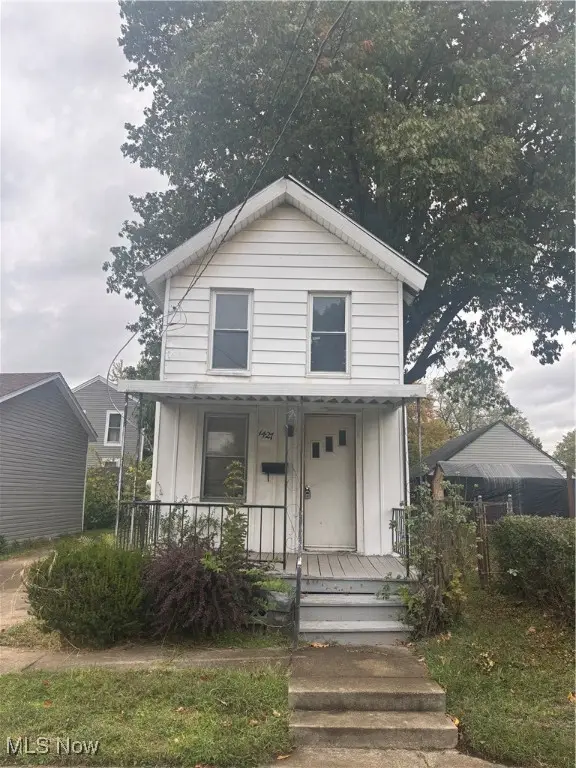 $37,000Active2 beds 1 baths760 sq. ft.
$37,000Active2 beds 1 baths760 sq. ft.1427 4th Ne Street, Canton, OH 44704
MLS# 5166444Listed by: KELLER WILLIAMS ELEVATE - New
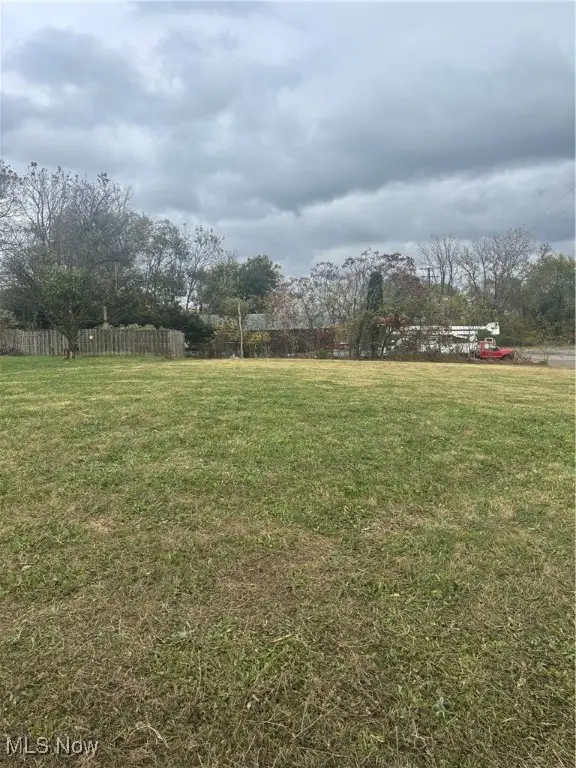 $15,900Active0.24 Acres
$15,900Active0.24 Acres1710 Harmont Ne Avenue, Canton, OH 44705
MLS# 5167000Listed by: KELLER WILLIAMS ELEVATE - New
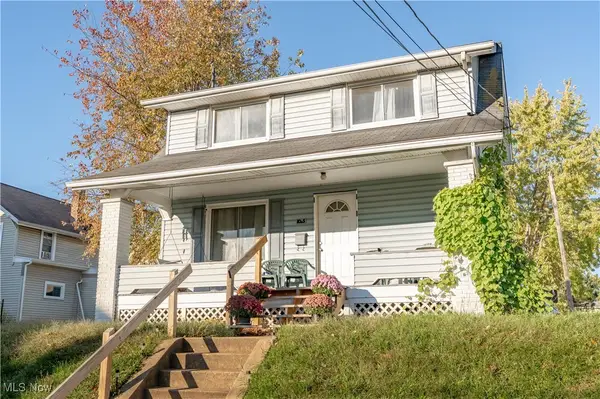 $115,000Active3 beds 2 baths1,187 sq. ft.
$115,000Active3 beds 2 baths1,187 sq. ft.1025 Shadyside Sw Avenue, Canton, OH 44710
MLS# 5167958Listed by: KELLER WILLIAMS LEGACY GROUP REALTY - New
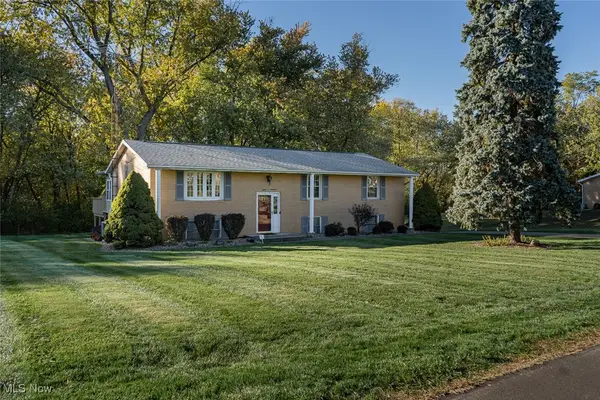 $199,900Active4 beds 3 baths
$199,900Active4 beds 3 baths3419 Charlene Sw Avenue, Canton, OH 44706
MLS# 5168397Listed by: KELLER WILLIAMS LEGACY GROUP REALTY - New
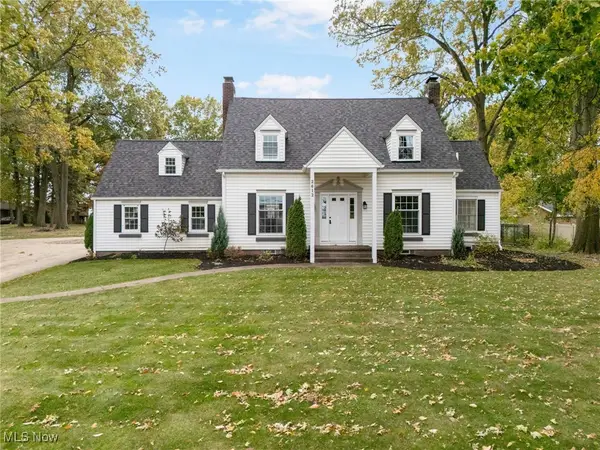 $425,000Active3 beds 3 baths2,040 sq. ft.
$425,000Active3 beds 3 baths2,040 sq. ft.2612 21st Nw Street, Canton, OH 44708
MLS# 5168729Listed by: KELLER WILLIAMS LEGACY GROUP REALTY - New
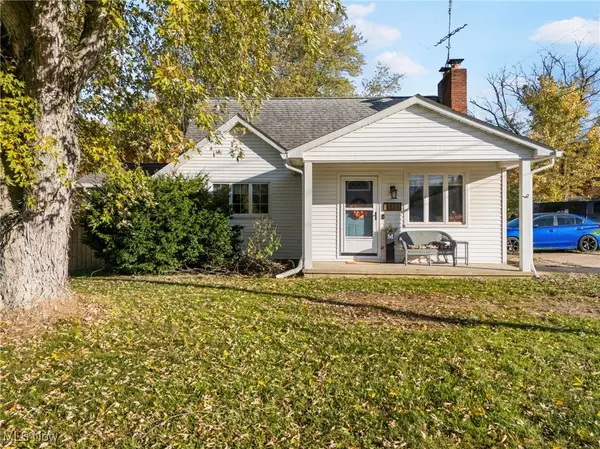 $179,900Active3 beds 1 baths1,238 sq. ft.
$179,900Active3 beds 1 baths1,238 sq. ft.1611 Village Se Street, Canton, OH 44707
MLS# 5167959Listed by: KELLER WILLIAMS LEGACY GROUP REALTY
