3815 Fulton Nw Drive, Canton, OH 44718
Local realty services provided by:Better Homes and Gardens Real Estate Central
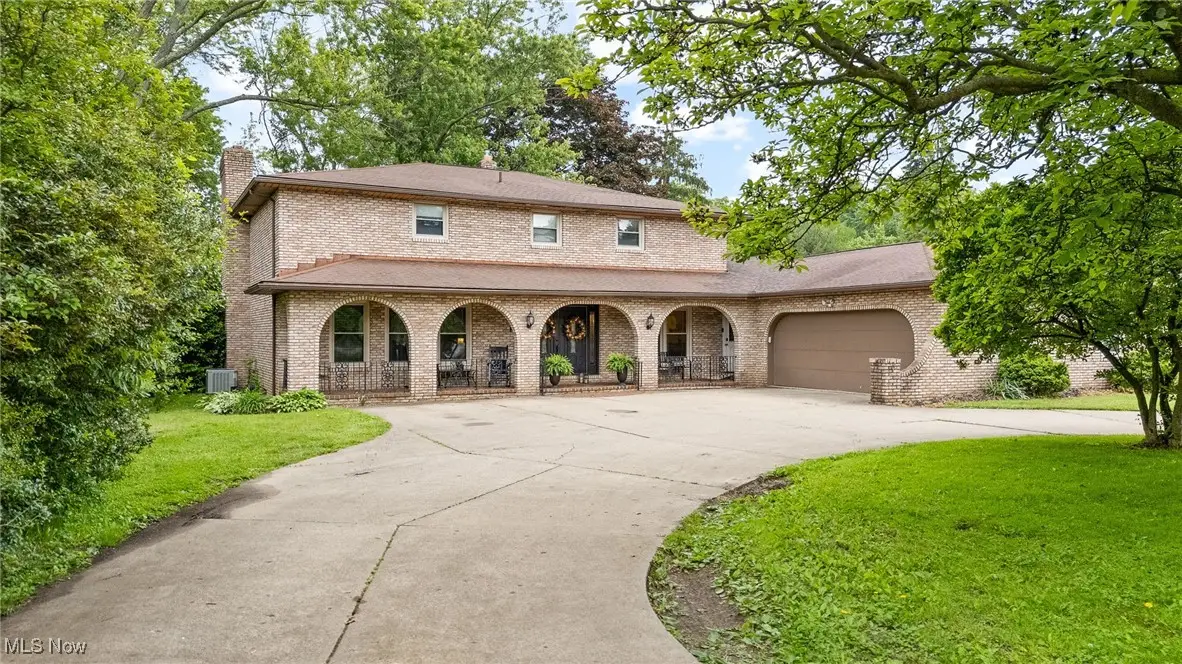
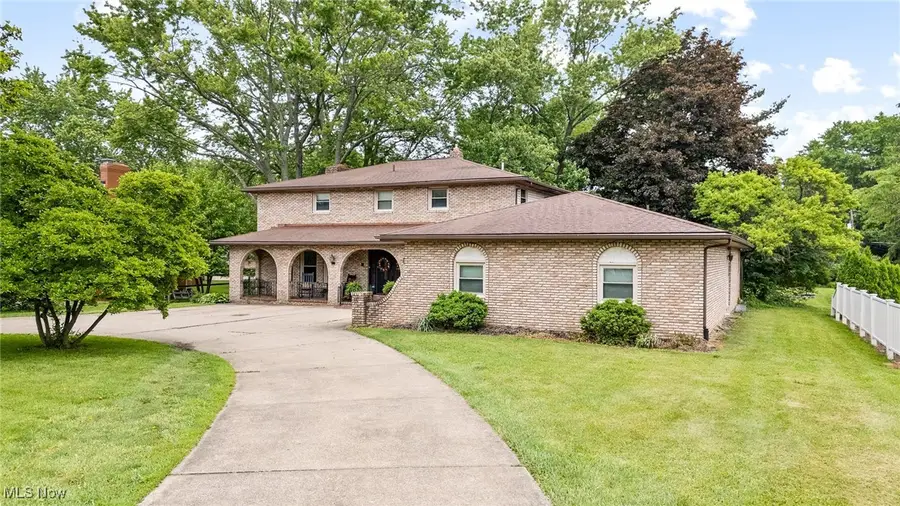
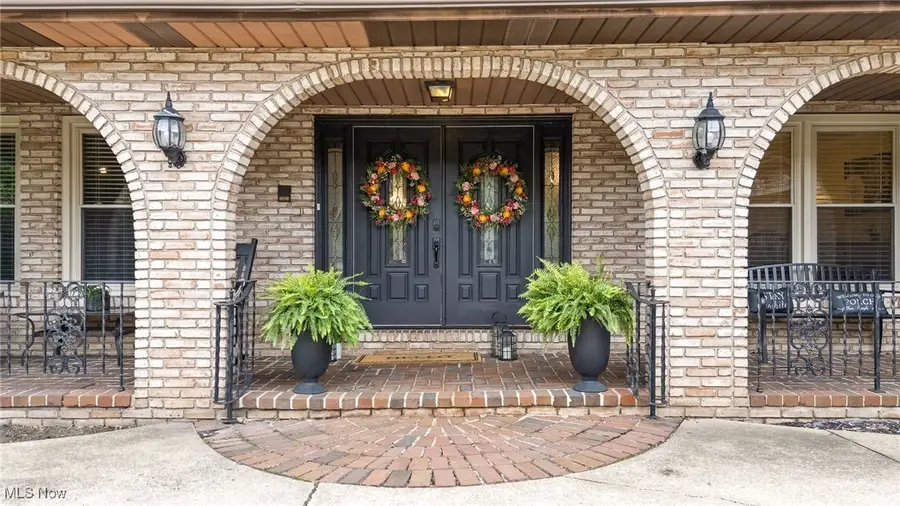
Listed by:jason lacourt
Office:keller williams legacy group realty
MLS#:5126762
Source:OH_NORMLS
Price summary
- Price:$450,000
- Price per sq. ft.:$90.18
- Monthly HOA dues:$31.25
About this home
Welcome to your new home in Avondale — one of Canton’s most charming and historic neighborhoods where tree-lined beauty meets convenience! You’ll first notice the busy street, but then you’ll forget all about it as soon as you walk inside the home thanks to the great insulation and beautiful, brick exterior. Upon entering, you’ll find the foyer has been completely remodeled with new spindles, flooring, stairs and an updated half bathroom. The first floor is an entertainer’s dream with a massive living room that opens up to a spacious family room featuring a wet bar and a large glass slider that leads to a nice concrete patio with a hot tub. The kitchen continues the opportunity to host with a huge island, indoor grill, and plenty of countertop/cabinet space. After you view the space, you won’t be surprised to hear the current owners have hosted well over a 100 people at once! With a bedroom, handicap-accessible full-bathroom, and laundry room all on the main level – this home is perfectly set up for a guest suite, in-law arrangement, or anyone seeking single-level convenience. Upstairs, there’s an updated master bedroom with an en-suite bathroom and enough closet space to operate a part-time boutique out of! A spare bathroom can be found down the hall, along with three other bedrooms. Downstairs, you’ll find a large recreation room with yet another wet bar, an office space or an additional bedroom, and the final full bathroom. Between the finished basement with its own separate access, a bedroom on the main level, and 4 spacious bedrooms upstairs, this home would be ideal for multi-generational living. Hurry! This one won’t last long… call to schedule your private showing today!
Contact an agent
Home facts
- Year built:1974
- Listing Id #:5126762
- Added:73 day(s) ago
- Updated:August 16, 2025 at 07:18 AM
Rooms and interior
- Bedrooms:5
- Total bathrooms:6
- Full bathrooms:5
- Half bathrooms:1
- Living area:4,990 sq. ft.
Heating and cooling
- Cooling:Central Air
- Heating:Forced Air, Gas
Structure and exterior
- Roof:Asphalt, Fiberglass
- Year built:1974
- Building area:4,990 sq. ft.
- Lot area:0.62 Acres
Utilities
- Water:Public
- Sewer:Public Sewer
Finances and disclosures
- Price:$450,000
- Price per sq. ft.:$90.18
- Tax amount:$5,043 (2023)
New listings near 3815 Fulton Nw Drive
- New
 $100,000Active3 beds 1 baths
$100,000Active3 beds 1 baths1617 Stark Sw Avenue, Canton, OH 44706
MLS# 5148915Listed by: COLDWELL BANKER SCHMIDT REALTY - New
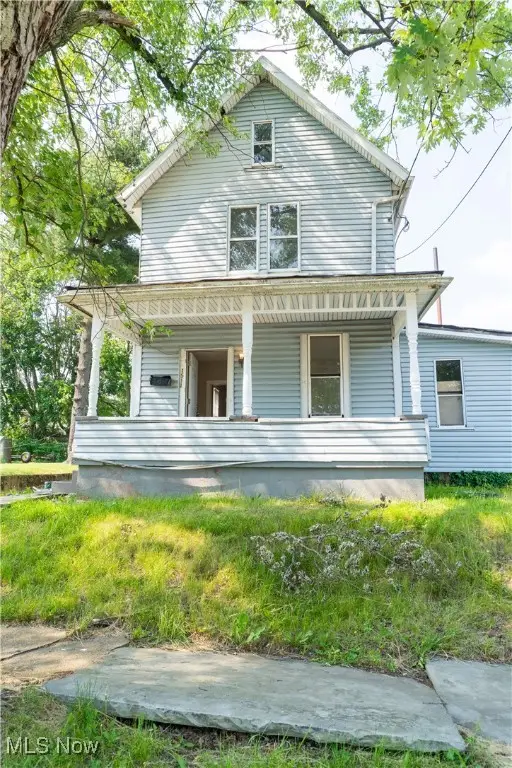 $85,000Active3 beds 1 baths
$85,000Active3 beds 1 baths1511 2nd Ne Street, Canton, OH 44704
MLS# 5148908Listed by: COLDWELL BANKER SCHMIDT REALTY - New
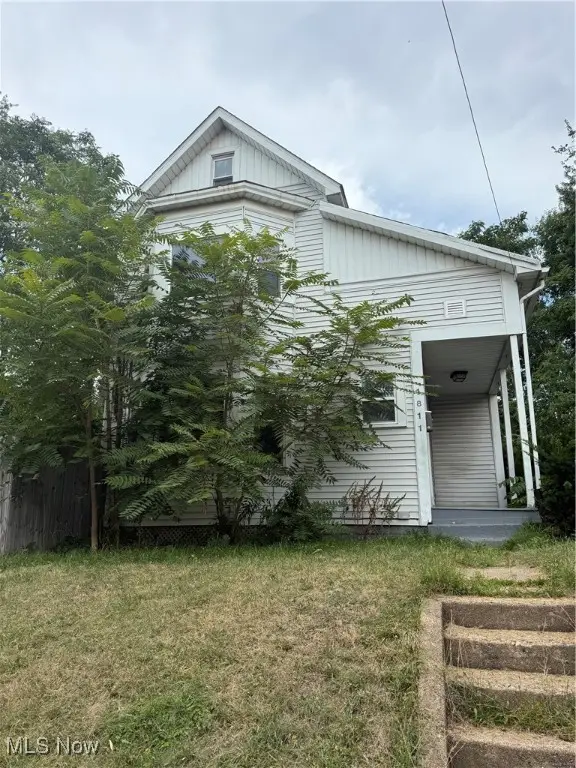 $80,000Active3 beds 1 baths
$80,000Active3 beds 1 baths1811 3rd Se Street, Canton, OH 44707
MLS# 5148902Listed by: COLDWELL BANKER SCHMIDT REALTY - New
 $75,000Active3 beds 1 baths
$75,000Active3 beds 1 baths413 Newton Nw Avenue, Canton, OH 44703
MLS# 5148905Listed by: COLDWELL BANKER SCHMIDT REALTY - New
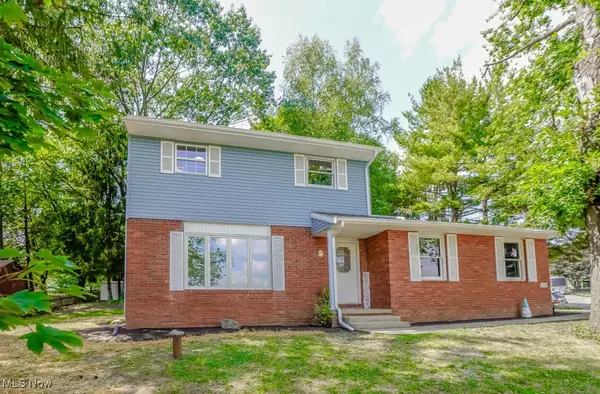 $259,900Active3 beds 3 baths1,770 sq. ft.
$259,900Active3 beds 3 baths1,770 sq. ft.3245 Sierra Sw Avenue, Canton, OH 44706
MLS# 5147467Listed by: KELLER WILLIAMS LEGACY GROUP REALTY - Open Sun, 12:30 to 2pmNew
 $379,900Active5 beds 4 baths3,163 sq. ft.
$379,900Active5 beds 4 baths3,163 sq. ft.3027 Wicker Ne Street, Canton, OH 44721
MLS# 5148170Listed by: HIGH POINT REAL ESTATE GROUP - New
 $59,900Active3 beds 2 baths1,231 sq. ft.
$59,900Active3 beds 2 baths1,231 sq. ft.1517 Glendale Ne Place, Canton, OH 44705
MLS# 5148280Listed by: DEHOFF REALTORS - New
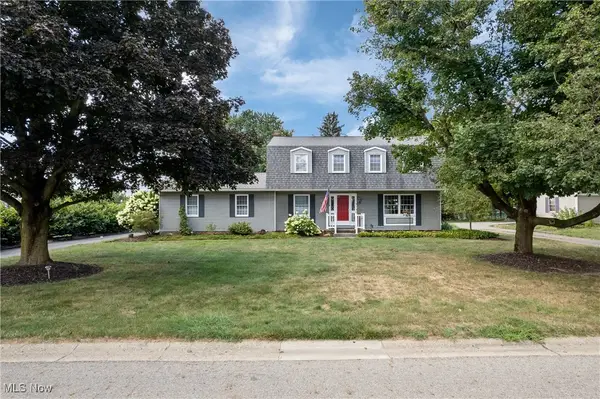 $330,000Active4 beds 3 baths1,872 sq. ft.
$330,000Active4 beds 3 baths1,872 sq. ft.5507 Foxboro Nw Avenue, Canton, OH 44718
MLS# 5148605Listed by: KELLER WILLIAMS LEGACY GROUP REALTY - New
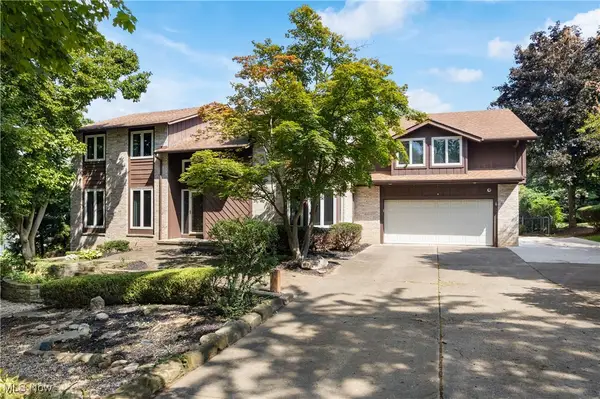 $749,900Active6 beds 5 baths4,137 sq. ft.
$749,900Active6 beds 5 baths4,137 sq. ft.2317 Raintree Ne Street, Canton, OH 44705
MLS# 5148683Listed by: DEHOFF REALTORS - Open Sun, 12 to 1pmNew
 $282,500Active4 beds 2 baths1,557 sq. ft.
$282,500Active4 beds 2 baths1,557 sq. ft.5900 Lasater Nw Drive, Canton, OH 44718
MLS# 5148752Listed by: KELLER WILLIAMS LEGACY GROUP REALTY
