426 38th Nw Street, Canton, OH 44709
Local realty services provided by:Better Homes and Gardens Real Estate Central
Listed by:jamie m kelley
Office:keller williams legacy group realty
MLS#:5164219
Source:OH_NORMLS
Price summary
- Price:$249,900
- Price per sq. ft.:$152.38
About this home
Welcome home to this beautifully remodeled 3-bedroom, 1.5-bath gem just a short walk from Frazier Elementary School and close to parks, shopping, and local amenities. This home truly offers the perfect balance of quality craftsmanship, modern updates, and everyday convenience.
Inside, you’ll find solid hickory hardwood floors, red oak doors, and custom hardwood staircase, trim and vanities that showcase pride of ownership throughout. The spacious living area features upgraded lighting, a white oak ceiling, and warm natural finishes that make it feel instantly welcoming.
Enjoy added flexibility with a partially finished basement—perfect for recreation, a home gym, or office space. Nearly every major component has been updated, including the roof, siding, windows, interior doors, flooring, trim, lighting, furnace, AC, hot water tank, sump pump, plumbing, insulation and electric—offering comfort and peace of mind for years to come.
Step outside to your own outdoor retreat with a composite deck, fenced yard, and a custom-built greenhouse/loft shed with a deck and pergola—a dream space for gardening, relaxing, or entertaining. A two-car garage and updated breezeway complete this move-in ready home.
With thoughtful upgrades inside and out, and a convenient location near local schools such as Frazier elementary and amenities, this home is a rare find that combines modern comfort with lasting value.
Contact an agent
Home facts
- Year built:1946
- Listing ID #:5164219
- Added:17 day(s) ago
- Updated:November 01, 2025 at 07:14 AM
Rooms and interior
- Bedrooms:3
- Total bathrooms:2
- Full bathrooms:1
- Half bathrooms:1
- Living area:1,640 sq. ft.
Heating and cooling
- Cooling:Central Air
- Heating:Fireplaces, Forced Air
Structure and exterior
- Roof:Asphalt, Fiberglass
- Year built:1946
- Building area:1,640 sq. ft.
- Lot area:0.53 Acres
Utilities
- Water:Public
- Sewer:Public Sewer
Finances and disclosures
- Price:$249,900
- Price per sq. ft.:$152.38
- Tax amount:$2,378 (2024)
New listings near 426 38th Nw Street
- New
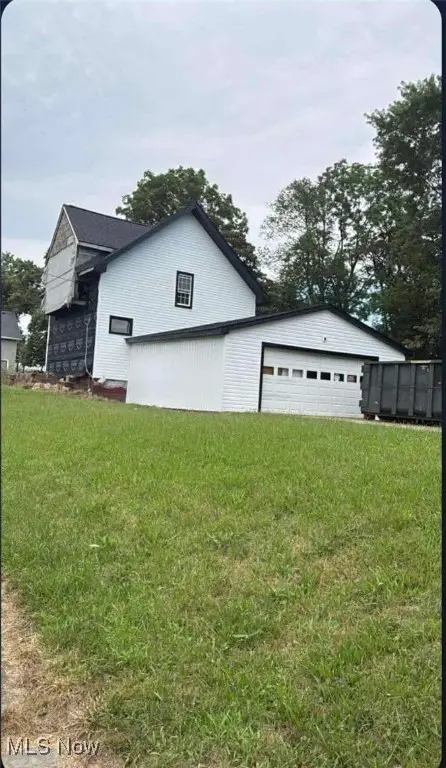 $69,900Active3 beds 1 baths
$69,900Active3 beds 1 baths436 Belden Se Avenue, Canton, OH 44707
MLS# 5169056Listed by: EXP REALTY, LLC. - New
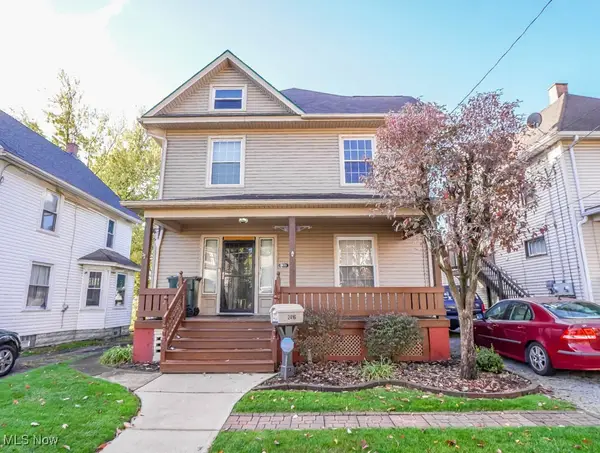 $109,900Active4 beds 2 baths1,552 sq. ft.
$109,900Active4 beds 2 baths1,552 sq. ft.2416 9th Sw Street, Canton, OH 44710
MLS# 5168143Listed by: KELLER WILLIAMS LEGACY GROUP REALTY - Open Sat, 1 to 2pmNew
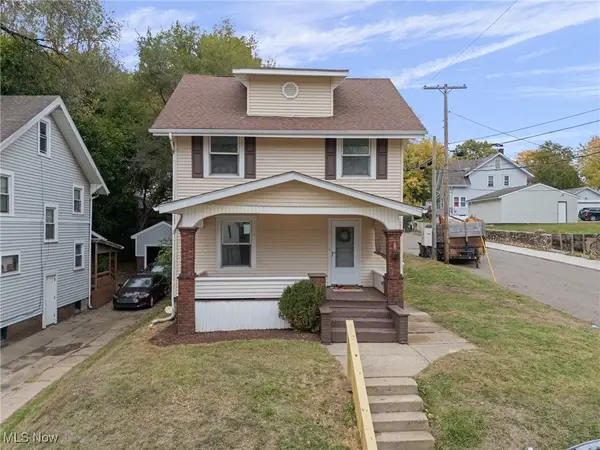 $159,000Active3 beds 1 baths1,344 sq. ft.
$159,000Active3 beds 1 baths1,344 sq. ft.1401 17th Nw Street, Canton, OH 44703
MLS# 5166648Listed by: HACKENBERG REALTY GROUP - New
 $1Active3 beds 2 baths
$1Active3 beds 2 baths8459 Whitmer Ne Avenue, Canton, OH 44721
MLS# 5168150Listed by: COLDWELL BANKER SCHMIDT REALTY - New
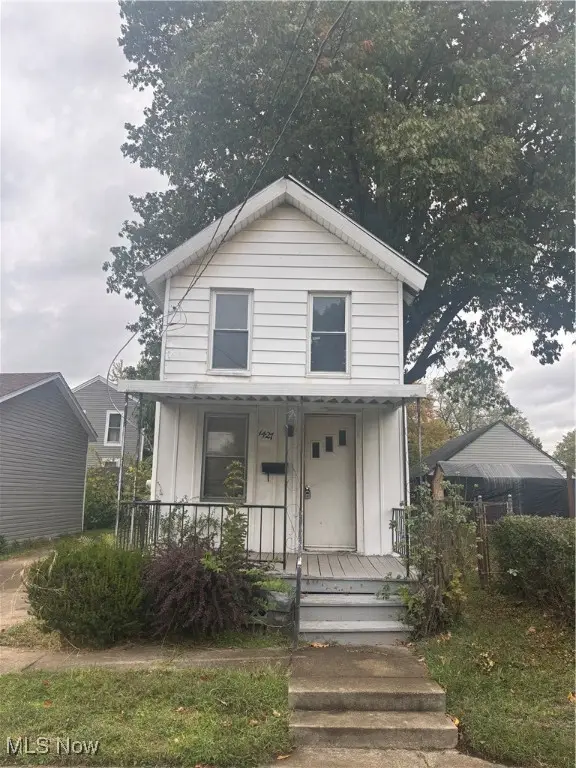 $37,000Active2 beds 1 baths760 sq. ft.
$37,000Active2 beds 1 baths760 sq. ft.1427 4th Ne Street, Canton, OH 44704
MLS# 5166444Listed by: KELLER WILLIAMS ELEVATE - New
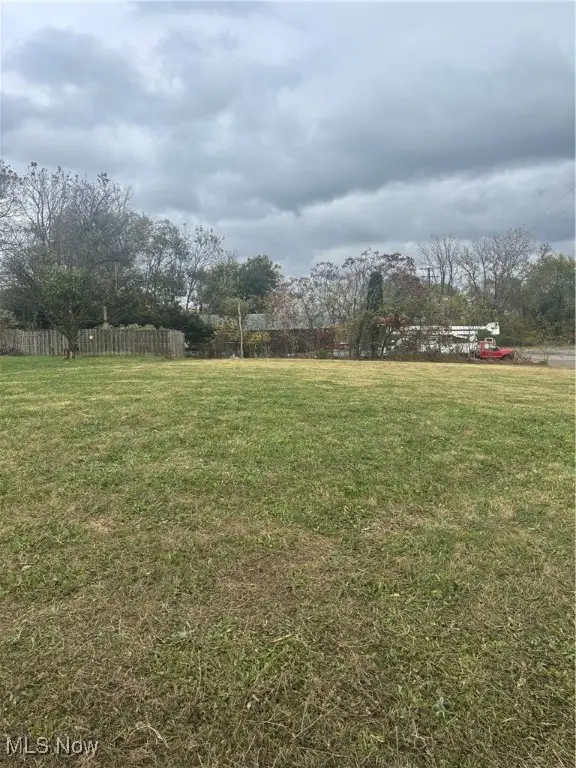 $15,900Active0.24 Acres
$15,900Active0.24 Acres1710 Harmont Ne Avenue, Canton, OH 44705
MLS# 5167000Listed by: KELLER WILLIAMS ELEVATE - New
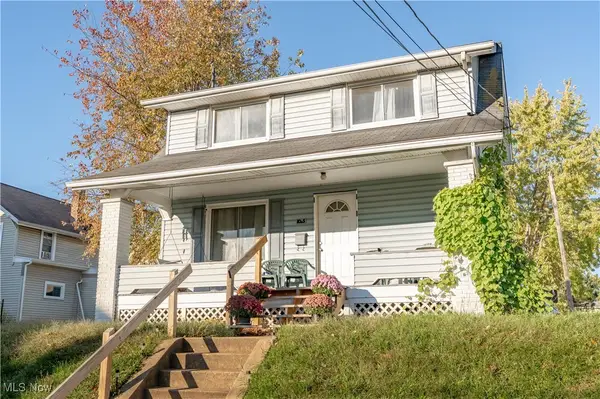 $115,000Active3 beds 2 baths1,187 sq. ft.
$115,000Active3 beds 2 baths1,187 sq. ft.1025 Shadyside Sw Avenue, Canton, OH 44710
MLS# 5167958Listed by: KELLER WILLIAMS LEGACY GROUP REALTY - New
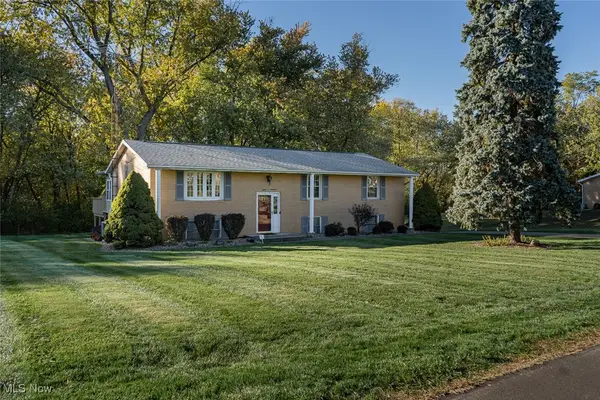 $199,900Active4 beds 3 baths
$199,900Active4 beds 3 baths3419 Charlene Sw Avenue, Canton, OH 44706
MLS# 5168397Listed by: KELLER WILLIAMS LEGACY GROUP REALTY - New
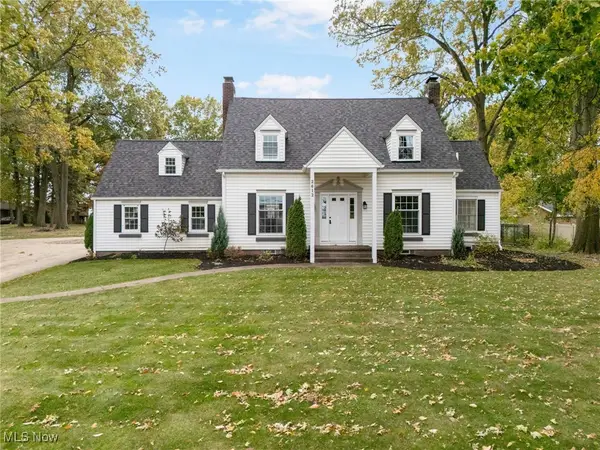 $425,000Active3 beds 3 baths2,040 sq. ft.
$425,000Active3 beds 3 baths2,040 sq. ft.2612 21st Nw Street, Canton, OH 44708
MLS# 5168729Listed by: KELLER WILLIAMS LEGACY GROUP REALTY - New
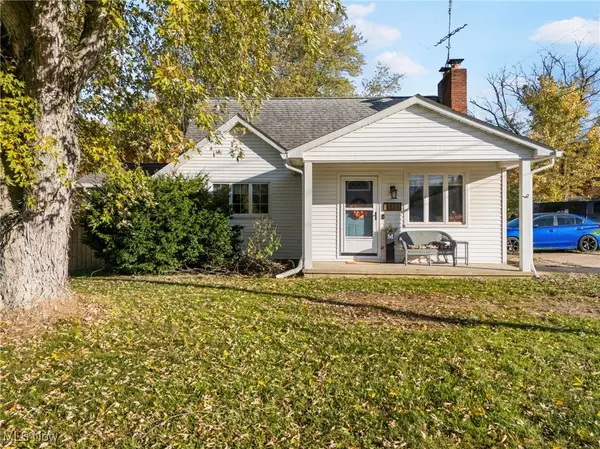 $179,900Active3 beds 1 baths1,238 sq. ft.
$179,900Active3 beds 1 baths1,238 sq. ft.1611 Village Se Street, Canton, OH 44707
MLS# 5167959Listed by: KELLER WILLIAMS LEGACY GROUP REALTY
