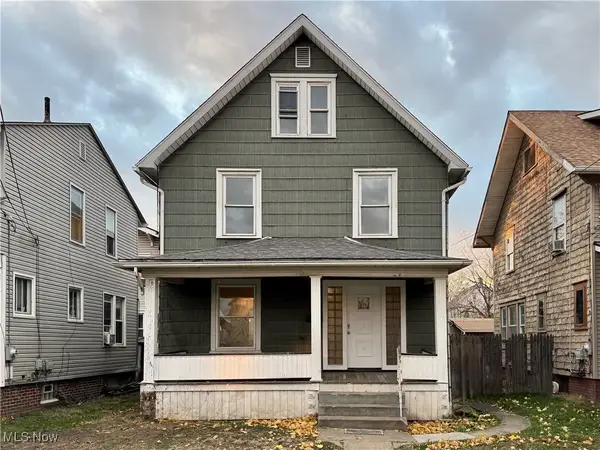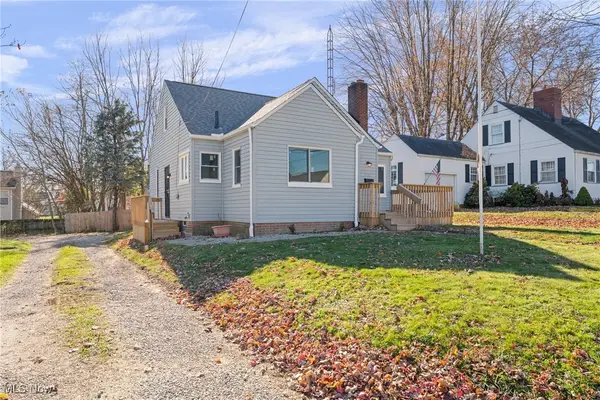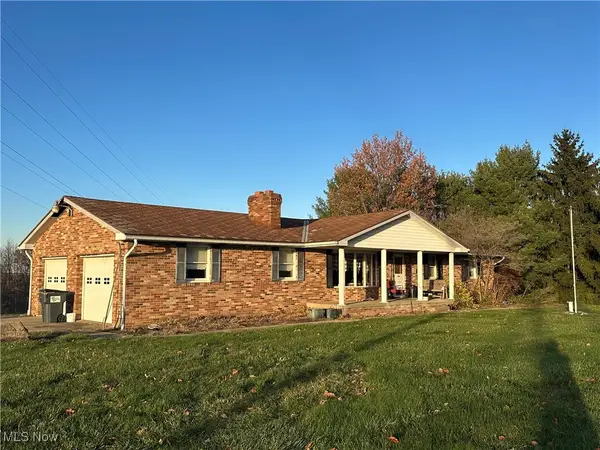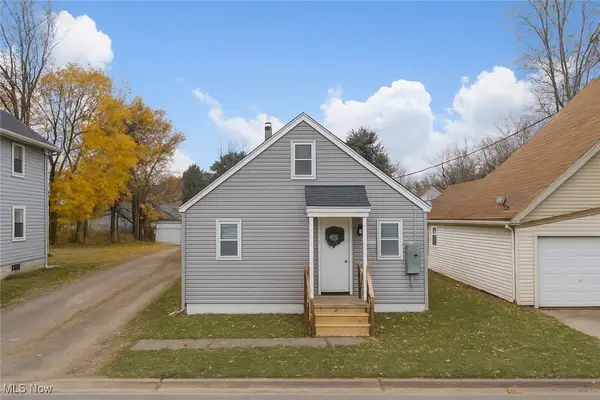4560 7th Nw Street, Canton, OH 44708
Local realty services provided by:Better Homes and Gardens Real Estate Central
Listed by: dayna edwards, ryan g capan
Office: exp realty, llc.
MLS#:5158591
Source:OH_NORMLS
Price summary
- Price:$214,900
- Price per sq. ft.:$118.34
About this home
Welcome to 4560 7th st NW. This delightful bungalow nestled in Perry Township is ready for new ownership. This property exudes warmth and character, featuring a welcoming exterior, full brick home. Inside, you'll find a cozy living room with lvt flooring, abundant natural light and neutral paint throughout. The well-appointed kitchen boasts ample pantry space, new countertops and stainless steel appliances that enhances the home's inviting atmosphere. There are two bedrooms on the main level, while the third is upstairs and would make the perfect primary bedroom, guest room or playroom. The bathroom has been tastefully updated to include tub/tile shower combo, one piece toilet, new flooring and sink. The finished basement with new carpeting and electric fireplace is the perfect place to relax or entertain. There is a half bathroom with new sink and flooring as well as laundry area and storage. Relax on the private deck and brick patio overlooking the spacious, fenced in backyard. Detached one car garage and plenty of parking with the large driveway. This property not only showcases custom details but also provides easy access to highways, parks, shopping, and dining. Experience the perfect blend of charm and convenience in this exceptional bungalow, where every corner tells a story of comfort and style.
Contact an agent
Home facts
- Year built:1952
- Listing ID #:5158591
- Added:52 day(s) ago
- Updated:November 15, 2025 at 08:45 AM
Rooms and interior
- Bedrooms:3
- Total bathrooms:2
- Full bathrooms:1
- Half bathrooms:1
- Living area:1,816 sq. ft.
Heating and cooling
- Cooling:Central Air
- Heating:Forced Air, Gas
Structure and exterior
- Roof:Asphalt, Fiberglass
- Year built:1952
- Building area:1,816 sq. ft.
- Lot area:0.16 Acres
Utilities
- Water:Public
- Sewer:Public Sewer
Finances and disclosures
- Price:$214,900
- Price per sq. ft.:$118.34
- Tax amount:$2,510 (2024)
New listings near 4560 7th Nw Street
- New
 $699,000Active3 beds 4 baths5,315 sq. ft.
$699,000Active3 beds 4 baths5,315 sq. ft.5247 Birchmont Sw Avenue, Canton, OH 44706
MLS# 5168096Listed by: KELLER WILLIAMS LEGACY GROUP REALTY - New
 $110,000Active4 beds 2 baths1,586 sq. ft.
$110,000Active4 beds 2 baths1,586 sq. ft.931 Smith Sw Avenue, Canton, OH 44706
MLS# 5172112Listed by: HOMESMART REAL ESTATE MOMENTUM LLC - New
 $64,000Active2 beds 1 baths1,031 sq. ft.
$64,000Active2 beds 1 baths1,031 sq. ft.1325 Maddrell Ne Court, Canton, OH 44705
MLS# 5170533Listed by: KELLER WILLIAMS LIVING - New
 $60,000Active3 beds 1 baths1,038 sq. ft.
$60,000Active3 beds 1 baths1,038 sq. ft.1515 Parkhill Ne Place, Canton, OH 44705
MLS# 5171846Listed by: TARTER REALTY - New
 $159,900Active3 beds 1 baths1,248 sq. ft.
$159,900Active3 beds 1 baths1,248 sq. ft.1202 28th Ne Street, Canton, OH 44714
MLS# 5171962Listed by: CUTLER REAL ESTATE - New
 $290,000Active3 beds 2 baths1,752 sq. ft.
$290,000Active3 beds 2 baths1,752 sq. ft.1015 53rd Sw Street, Canton, OH 44706
MLS# 5172027Listed by: RE/MAX EDGE REALTY - New
 $389,900Active8 beds 5 baths
$389,900Active8 beds 5 baths3736 Woodford Nw Avenue, Canton, OH 44709
MLS# 5172047Listed by: PLUM TREE REALTY, LLC - New
 $119,900Active1 beds 2 baths709 sq. ft.
$119,900Active1 beds 2 baths709 sq. ft.1729 Gambrinus Sw Avenue, Canton, OH 44706
MLS# 5172089Listed by: KEY REALTY - New
 $399,900Active4 beds 3 baths2,658 sq. ft.
$399,900Active4 beds 3 baths2,658 sq. ft.4904 Market N Avenue, Canton, OH 44714
MLS# 5172115Listed by: KELLER WILLIAMS LEGACY GROUP REALTY - Open Sun, 1 to 2pmNew
 $118,000Active2 beds 1 baths924 sq. ft.
$118,000Active2 beds 1 baths924 sq. ft.2315 Maple Ne Avenue, Canton, OH 44714
MLS# 5168673Listed by: HACKENBERG REALTY GROUP
