4656 Kirby Ne Avenue, Canton, OH 44705
Local realty services provided by:Better Homes and Gardens Real Estate Central
4656 Kirby Ne Avenue,Canton, OH 44705
$149,900
- 3 Beds
- 1 Baths
- 1,508 sq. ft.
- Single family
- Pending
Listed by:steve neisel
Office:cutler real estate
MLS#:5151852
Source:OH_NORMLS
Price summary
- Price:$149,900
- Price per sq. ft.:$99.4
About this home
Fixer upper 3 bedroom raised ranch with an oversized 2 car attached garage and a nice detached 30 x 30 outbuilding sitting on a 1 acre lot in Plain Twp. The main level has a large living room with a door leading to a private deck, a kitchen having a tile floor with a door leading to a huge deck overlooking the fenced in back yard and a formal dining room with hardwood floors. There is a primary bedroom with a walk in closet, 2 more ample sized bedrooms, a full bathroom with tub/shower and a bonus room at the top of the stairs that would make a nice home office. The walk out basement has laundry hook ups and offers plenty of room for storage. Other features include an oversized attached garage, a 30 x 30 outbuilding with electric, a blacktop driveway, a huge deck in the fenced in back yard, a gas forced air furnace, A/C, and vinyl replacement windows. Property is being sold "as is" and with a little TLC it has much to offer. Stark County Auditor has it as a 2 bedroom but there are 3 bedrooms.
Contact an agent
Home facts
- Year built:1947
- Listing ID #:5151852
- Added:6 day(s) ago
- Updated:September 03, 2025 at 04:37 PM
Rooms and interior
- Bedrooms:3
- Total bathrooms:1
- Full bathrooms:1
- Living area:1,508 sq. ft.
Heating and cooling
- Cooling:Central Air
- Heating:Forced Air, Gas
Structure and exterior
- Roof:Asphalt
- Year built:1947
- Building area:1,508 sq. ft.
- Lot area:1 Acres
Utilities
- Water:Well
- Sewer:Septic Tank
Finances and disclosures
- Price:$149,900
- Price per sq. ft.:$99.4
- Tax amount:$1,934 (2024)
New listings near 4656 Kirby Ne Avenue
- New
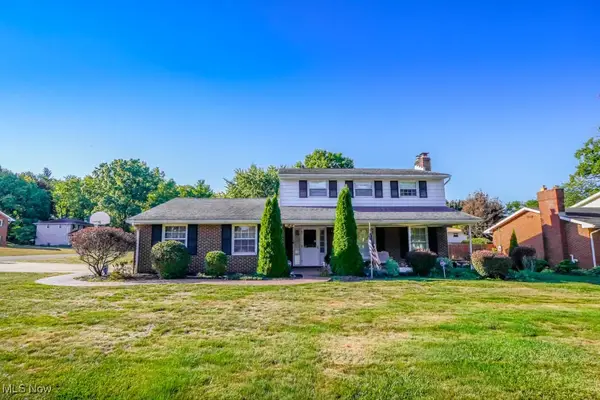 $350,000Active3 beds 2 baths2,633 sq. ft.
$350,000Active3 beds 2 baths2,633 sq. ft.3878 36th Nw Street, Canton, OH 44718
MLS# 5152710Listed by: KELLER WILLIAMS LEGACY GROUP REALTY - New
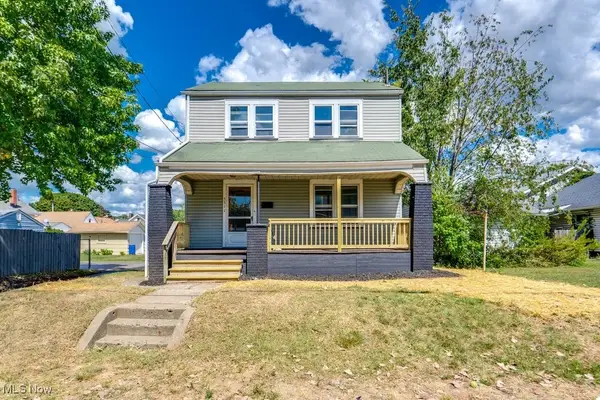 $129,900Active3 beds 2 baths1,208 sq. ft.
$129,900Active3 beds 2 baths1,208 sq. ft.3311 12th Sw Street, Canton, OH 44710
MLS# 5153321Listed by: EXP REALTY, LLC. - New
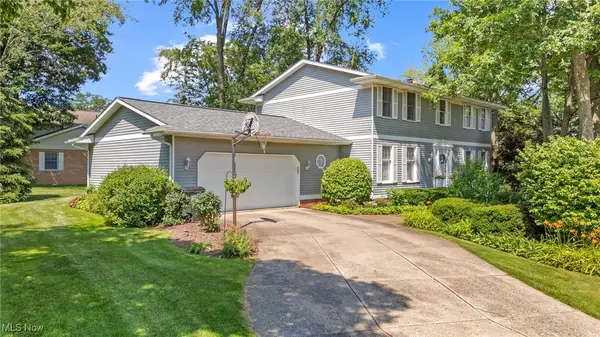 $344,900Active4 beds 3 baths2,508 sq. ft.
$344,900Active4 beds 3 baths2,508 sq. ft.2419 Bur Oak Ne Street, Canton, OH 44705
MLS# 5153275Listed by: DEHOFF REALTORS - Open Sun, 11am to 12:30pmNew
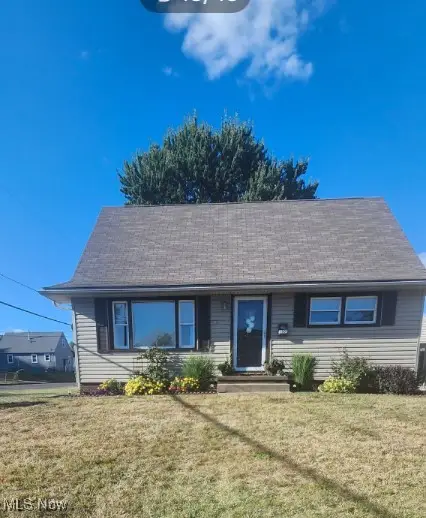 $199,900Active3 beds 2 baths
$199,900Active3 beds 2 baths1601 33rd Ne Street, Canton, OH 44714
MLS# 5153185Listed by: CUTLER REAL ESTATE - New
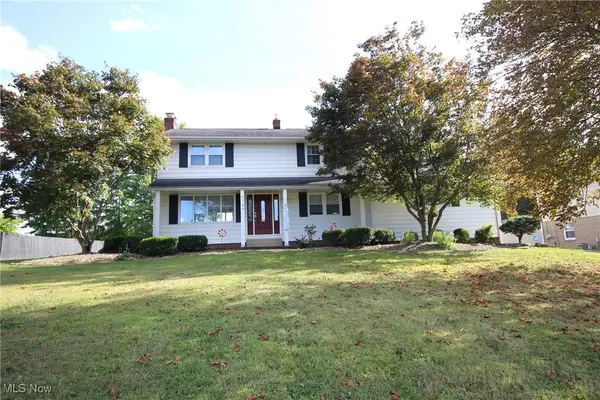 $295,000Active4 beds 2 baths1,768 sq. ft.
$295,000Active4 beds 2 baths1,768 sq. ft.4740 Echoglenn Nw Street, Canton, OH 44720
MLS# 5152768Listed by: GOLDEN REALTY - New
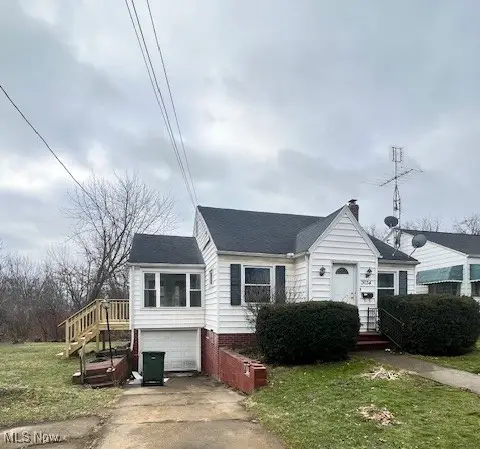 $119,900Active2 beds 1 baths
$119,900Active2 beds 1 baths3034 12th Nw Street, Canton, OH 44708
MLS# 5153066Listed by: ICON REAL ESTATE SERVICES, LLC - Open Sun, 2 to 4pmNew
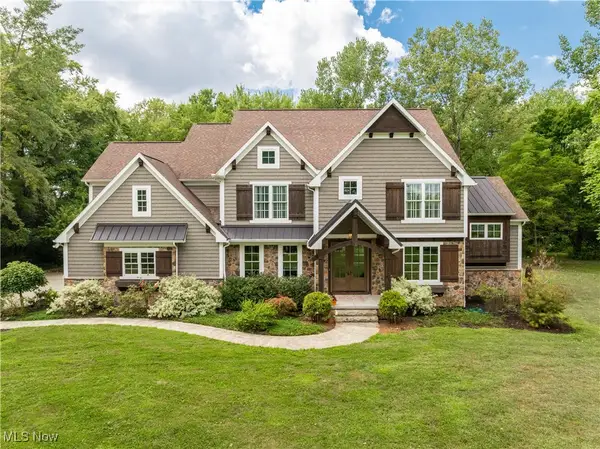 $1,490,000Active4 beds 5 baths5,796 sq. ft.
$1,490,000Active4 beds 5 baths5,796 sq. ft.5155 Fleetwood Nw Avenue, Canton, OH 44718
MLS# 5150645Listed by: KELLER WILLIAMS LEGACY GROUP REALTY - New
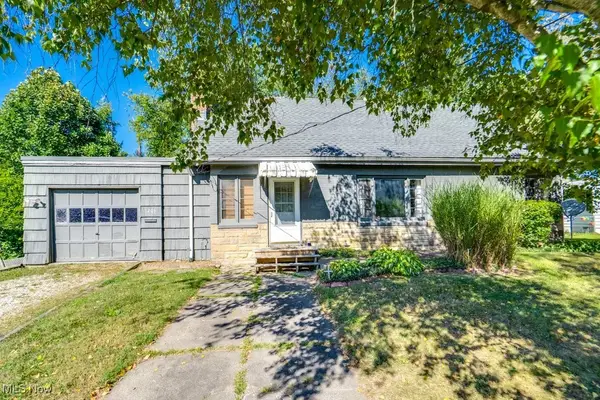 $185,000Active4 beds 2 baths1,368 sq. ft.
$185,000Active4 beds 2 baths1,368 sq. ft.1205 Sippo Sw Avenue, Canton, OH 44710
MLS# 5152902Listed by: REAL INTEGRITY - New
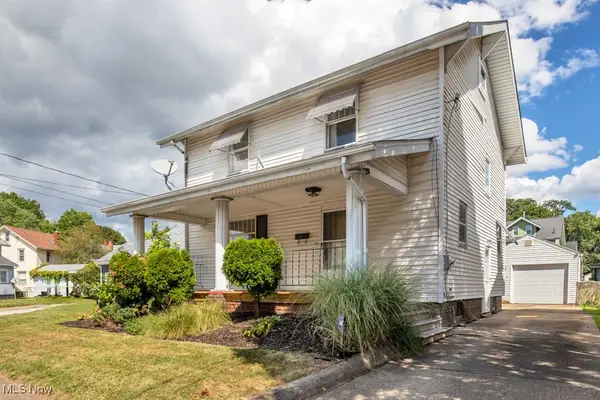 $79,000Active3 beds 1 baths1,401 sq. ft.
$79,000Active3 beds 1 baths1,401 sq. ft.1430 Piper Nw Court, Canton, OH 44703
MLS# 5152612Listed by: HACKENBERG REALTY GROUP - New
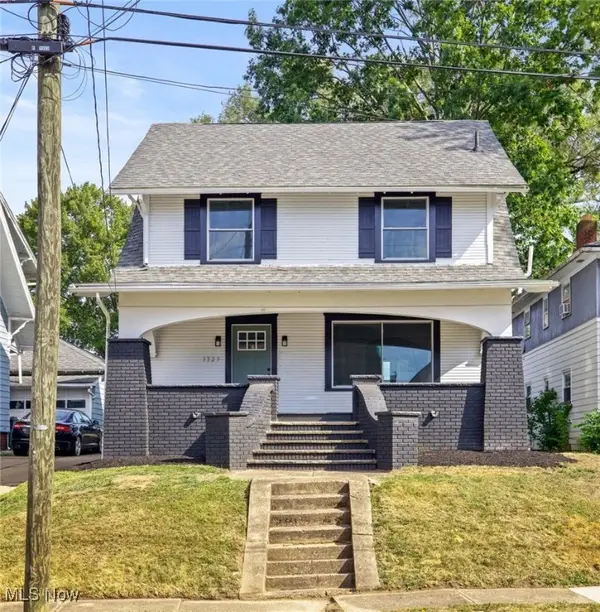 $159,900Active3 beds 2 baths1,988 sq. ft.
$159,900Active3 beds 2 baths1,988 sq. ft.1325 18th Nw Street, Canton, OH 44703
MLS# 5152468Listed by: RYDER REALTY
