4703 Hills And Dales Nw Road #304, Canton, OH 44718
Local realty services provided by:Better Homes and Gardens Real Estate Central
Listed by:scott m tinlin
Office:platinum real estate
MLS#:5159094
Source:OH_NORMLS
Price summary
- Price:$152,000
- Price per sq. ft.:$132.64
- Monthly HOA dues:$250
About this home
Discover easy, carefree living in this beautifully updated 2-bedroom, 2-bath condo in the highly desirable 55+ Terrace Club community! This top-floor unit offers bright, open spaces with a spacious living/dining room that flows to a private balcony — perfect for morning coffee or evening relaxation. The fully applianced kitchen makes meal prep a breeze, and all appliances stay, including washer and dryer, for a true move-in-ready experience. The owner’s suite features a large walk-in closet and private bath, while the second bedroom and full bath provide space for guests or a home office. Enjoy the convenience of elevator access, secure building entry, garage parking, and additional storage. The HOA takes care of exterior maintenance, lawn care, snow removal, trash, water, and more, so you can simply enjoy life. Located minutes from shopping, dining, and highway access, this condo is the perfect blend of comfort, convenience, and community — schedule your showing today!
Contact an agent
Home facts
- Year built:2005
- Listing ID #:5159094
- Added:1 day(s) ago
- Updated:September 23, 2025 at 07:41 PM
Rooms and interior
- Bedrooms:2
- Total bathrooms:2
- Full bathrooms:2
- Living area:1,146 sq. ft.
Heating and cooling
- Cooling:Central Air
- Heating:Electric, Forced Air
Structure and exterior
- Roof:Asphalt, Fiberglass
- Year built:2005
- Building area:1,146 sq. ft.
Utilities
- Water:Public
- Sewer:Public Sewer
Finances and disclosures
- Price:$152,000
- Price per sq. ft.:$132.64
- Tax amount:$907 (2024)
New listings near 4703 Hills And Dales Nw Road #304
- New
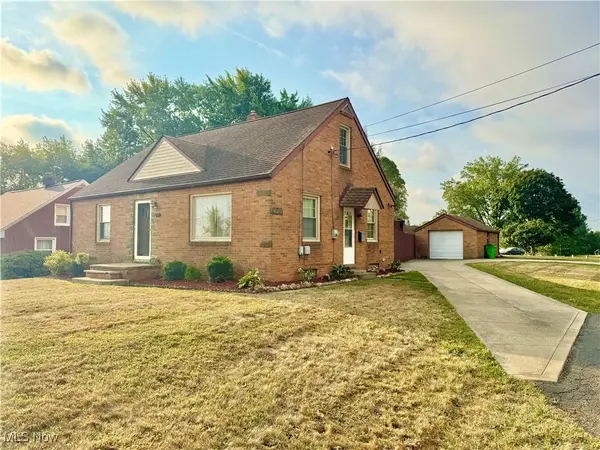 $229,900Active3 beds 2 baths1,418 sq. ft.
$229,900Active3 beds 2 baths1,418 sq. ft.4560 7th Nw Street, Canton, OH 44708
MLS# 5158591Listed by: EXP REALTY, LLC. - New
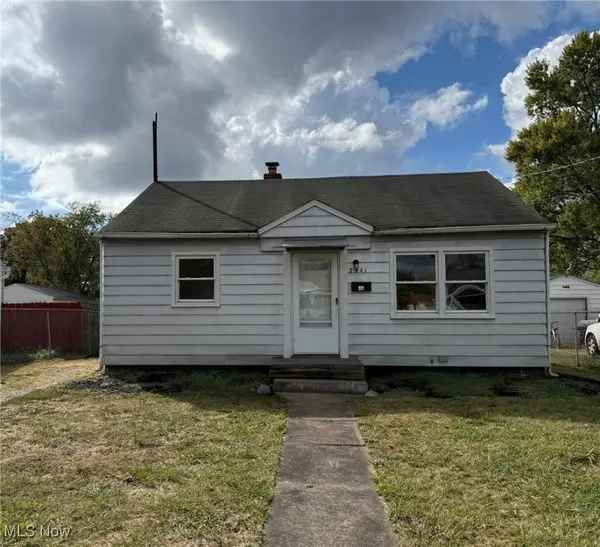 $65,000Active2 beds 1 baths672 sq. ft.
$65,000Active2 beds 1 baths672 sq. ft.2941 Fletcher Ne Avenue, Canton, OH 44705
MLS# 5159032Listed by: REAL OF OHIO - New
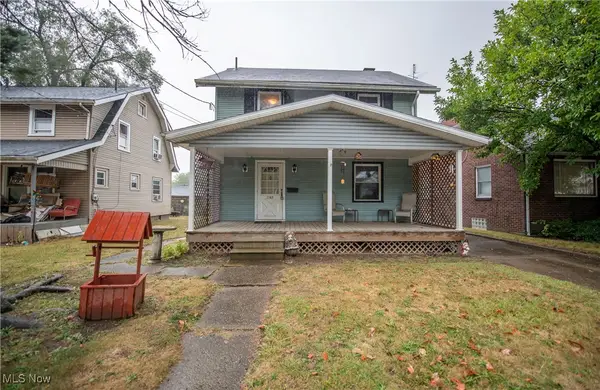 $69,900Active3 beds 1 baths1,152 sq. ft.
$69,900Active3 beds 1 baths1,152 sq. ft.2107 Harrisburg Ne Road, Canton, OH 44705
MLS# 5157497Listed by: KELLER WILLIAMS LEGACY GROUP REALTY - New
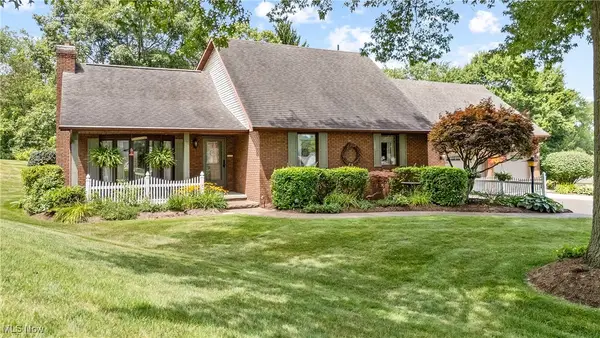 $324,900Active3 beds 2 baths1,908 sq. ft.
$324,900Active3 beds 2 baths1,908 sq. ft.4805 Harvest Se Circle, Canton, OH 44707
MLS# 5159124Listed by: KELLER WILLIAMS LEGACY GROUP REALTY - New
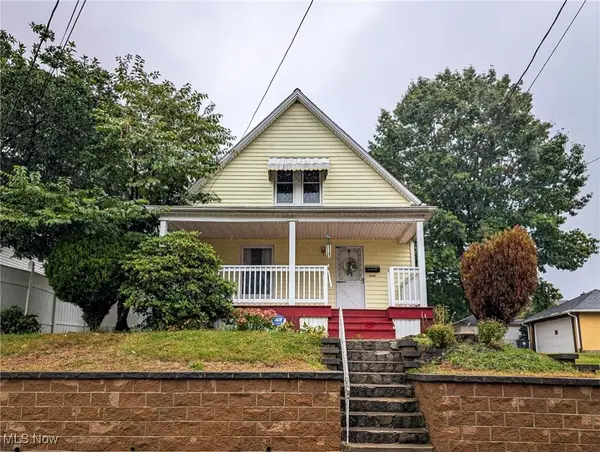 $100,000Active3 beds 1 baths1,062 sq. ft.
$100,000Active3 beds 1 baths1,062 sq. ft.1412 Miami Ne Court, Canton, OH 44714
MLS# 5159143Listed by: RE/MAX TRENDS REALTY - New
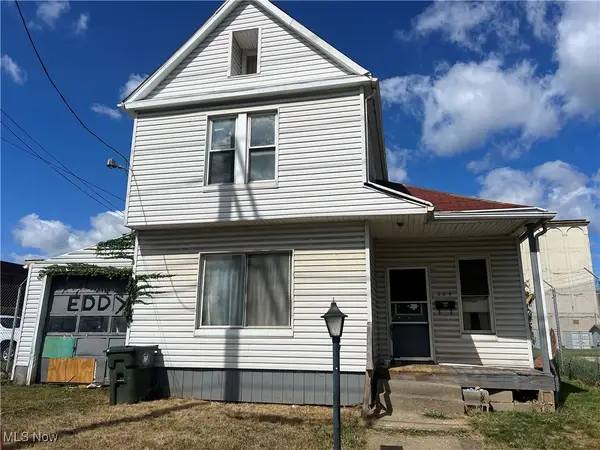 $24,900Active2 beds 1 baths1,296 sq. ft.
$24,900Active2 beds 1 baths1,296 sq. ft.309 Orchard Ne Avenue, Canton, OH 44704
MLS# 5159145Listed by: HAYES REALTY - New
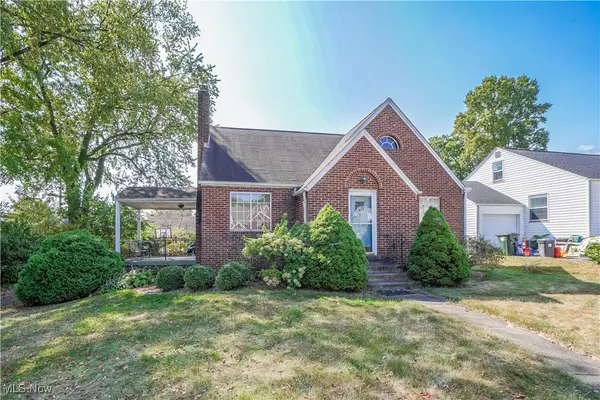 $215,000Active3 beds 2 baths2,379 sq. ft.
$215,000Active3 beds 2 baths2,379 sq. ft.312 32nd Nw Street, Canton, OH 44709
MLS# 5158658Listed by: KELLER WILLIAMS LEGACY GROUP REALTY - New
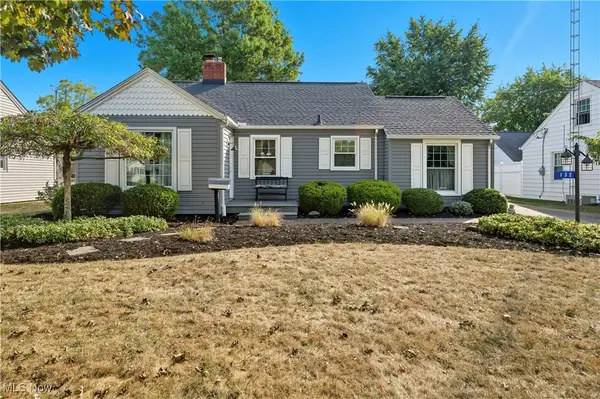 $179,900Active2 beds 1 baths1,104 sq. ft.
$179,900Active2 beds 1 baths1,104 sq. ft.132 Delverne Sw Avenue, Canton, OH 44710
MLS# 5158996Listed by: CUTLER REAL ESTATE - New
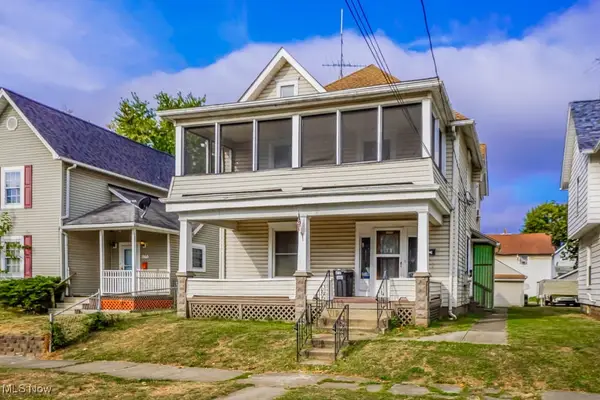 $99,900Active2 beds 2 baths1,760 sq. ft.
$99,900Active2 beds 2 baths1,760 sq. ft.631 Greenfield Sw Avenue, Canton, OH 44706
MLS# 5158657Listed by: KELLER WILLIAMS LEGACY GROUP REALTY
