4856 Lantern Hill Nw Circle, Canton, OH 44718
Local realty services provided by:Better Homes and Gardens Real Estate Central
Listed by:jose medina
Office:keller williams legacy group realty
MLS#:5152721
Source:OH_NORMLS
Price summary
- Price:$750,000
- Price per sq. ft.:$163.54
- Monthly HOA dues:$30
About this home
From dinner parties to poolside weekends, this Nobles Pond home is built for luxury living and entertaining in style! A grand 2 story foyer makes a memorable first impression, flanked by a private home office with French doors and a formal dining room with a tray ceiling. Step into the great room, where a soaring ceiling, gas fireplace, and Palladian windows create a light filled gathering space.
In the kitchen, Schrock oak cabinetry, granite countertops, and stainless steel appliances including a Frigidaire Gallery refrigerator and double wall ovens are ready for the serious cook with a prep island and breakfast bar seating adding to the appeal. Just beyond, the casual dining area flows into a vaulted sunroom and opens through French doors to a covered patio, perfect for summer meals. Another set of French doors leads to a maintenance free deck overlooking the 24' x 38' inground pool and patio, an inviting spot to gather with friends and family.
A laundry room with cabinet storage, washer and dryer, and a half bath sit in the hall leading to the attached 3-car garage. Upstairs, a junior suite offers a walk-in closet and private bath, joined by two additional bedrooms connected by a Jack-and-Jill bath.
Downstairs, the finished lower level is ready for entertaining with a rec room and wet bar, theater room, and a full bath. Additional highlights include a whole yard irrigation system, a new furnace, A/C, and a prime cul de sac location in Jackson Local Schools. Call to tour today!
Contact an agent
Home facts
- Year built:2003
- Listing ID #:5152721
- Added:2 day(s) ago
- Updated:September 07, 2025 at 06:45 PM
Rooms and interior
- Bedrooms:4
- Total bathrooms:5
- Full bathrooms:4
- Half bathrooms:1
- Living area:4,586 sq. ft.
Heating and cooling
- Cooling:Central Air
- Heating:Fireplaces, Forced Air, Gas
Structure and exterior
- Roof:Asphalt, Fiberglass
- Year built:2003
- Building area:4,586 sq. ft.
- Lot area:0.71 Acres
Utilities
- Water:Public
- Sewer:Public Sewer
Finances and disclosures
- Price:$750,000
- Price per sq. ft.:$163.54
- Tax amount:$9,875 (2024)
New listings near 4856 Lantern Hill Nw Circle
- New
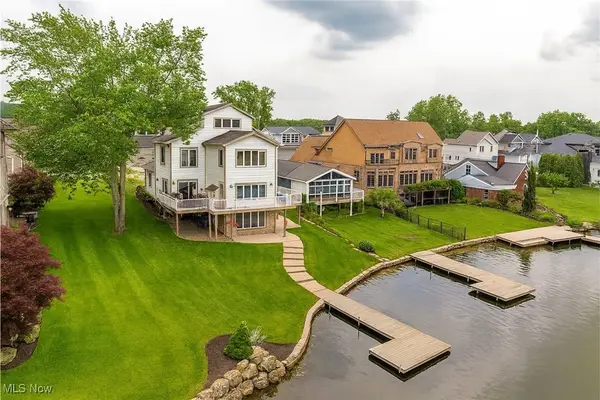 $799,000Active3 beds 4 baths2,569 sq. ft.
$799,000Active3 beds 4 baths2,569 sq. ft.5325 S Island Nw Drive, Canton, OH 44718
MLS# 5154734Listed by: RE/MAX EDGE REALTY - New
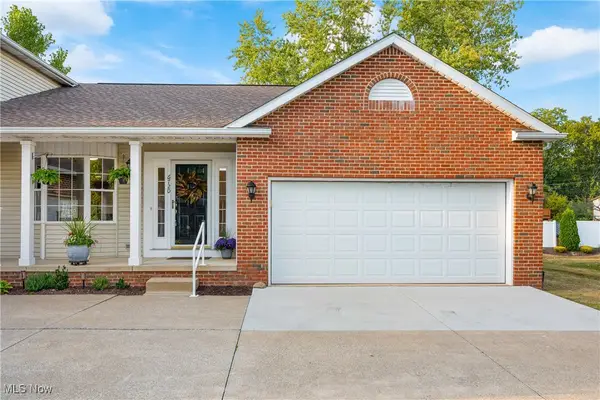 $280,000Active2 beds 2 baths1,457 sq. ft.
$280,000Active2 beds 2 baths1,457 sq. ft.6720 Hogan Nw Way, Canton, OH 44718
MLS# 5153919Listed by: RE/MAX EDGE REALTY - New
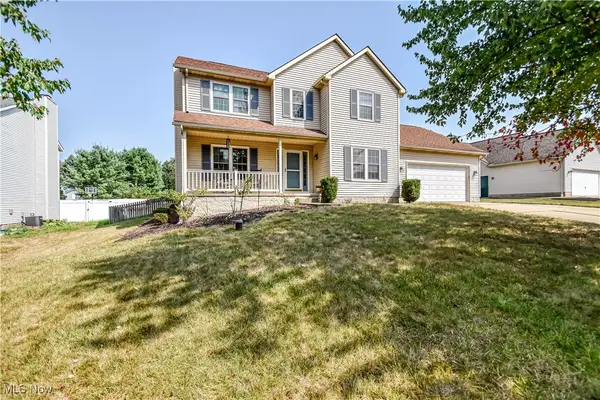 $350,000Active4 beds 3 baths3,126 sq. ft.
$350,000Active4 beds 3 baths3,126 sq. ft.2315 Old Elm Ne Street, Canton, OH 44721
MLS# 5154697Listed by: PLATINUM REAL ESTATE - New
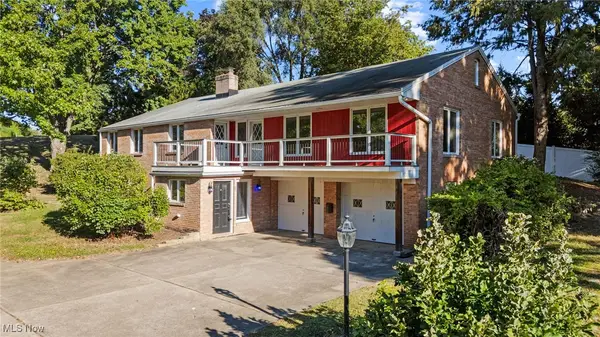 $325,000Active4 beds 3 baths3,356 sq. ft.
$325,000Active4 beds 3 baths3,356 sq. ft.3650 Overhill Nw Drive, Canton, OH 44718
MLS# 5154600Listed by: KELLER WILLIAMS LEGACY GROUP REALTY - New
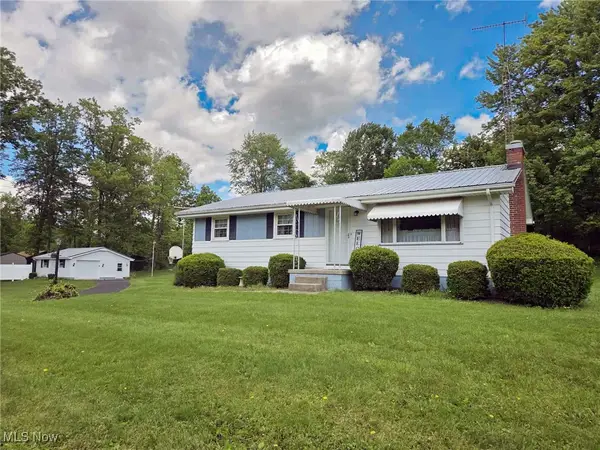 $249,000Active3 beds 2 baths1,790 sq. ft.
$249,000Active3 beds 2 baths1,790 sq. ft.4400 Eddie Sw Avenue, Canton, OH 44706
MLS# 5153856Listed by: RED ROCK REAL ESTATE - New
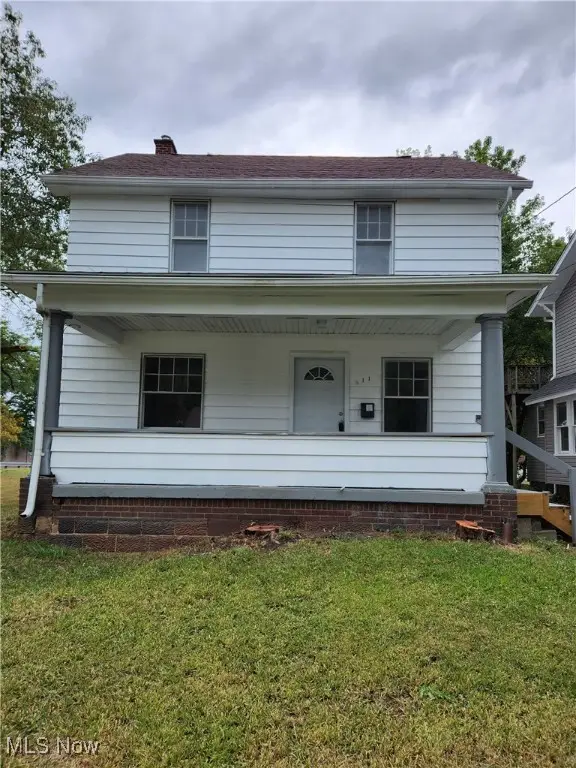 $120,000Active3 beds 1 baths
$120,000Active3 beds 1 baths511 Girard Se Avenue, Canton, OH 44707
MLS# 5154453Listed by: EXP REALTY, LLC - New
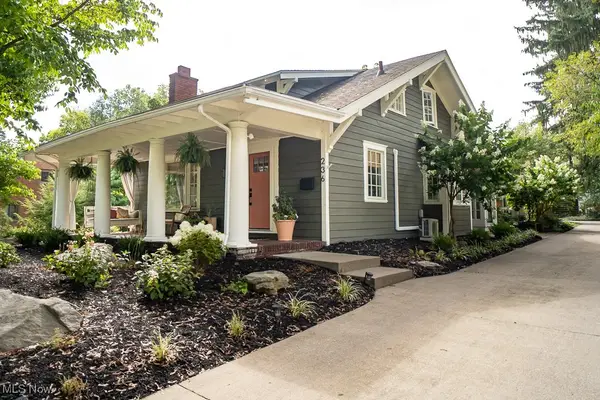 $405,000Active3 beds 2 baths2,070 sq. ft.
$405,000Active3 beds 2 baths2,070 sq. ft.236 Rose Lane Sw Street, Canton, OH 44720
MLS# 5154335Listed by: OHIO PROPERTY GROUP, LLC - New
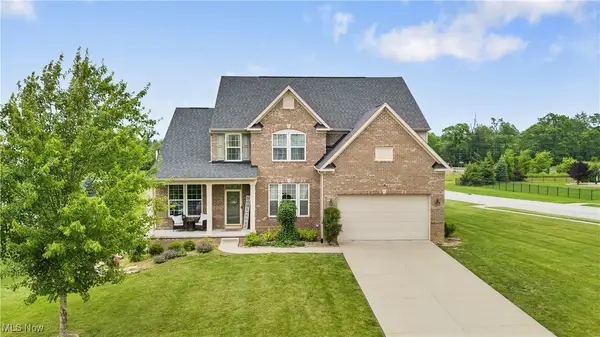 $479,400Active4 beds 4 baths3,688 sq. ft.
$479,400Active4 beds 4 baths3,688 sq. ft.2979 Cloverhurst Ne Street, Canton, OH 44721
MLS# 5154504Listed by: CUTLER REAL ESTATE - New
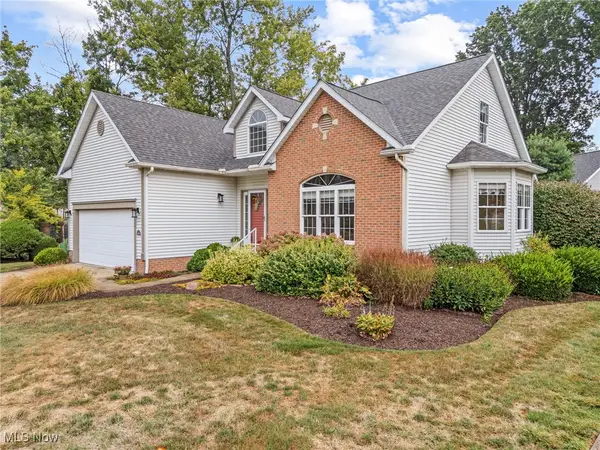 $365,000Active3 beds 3 baths2,072 sq. ft.
$365,000Active3 beds 3 baths2,072 sq. ft.3432 Stillwater Nw Avenue, Canton, OH 44708
MLS# 5153641Listed by: RE/MAX EDGE REALTY - New
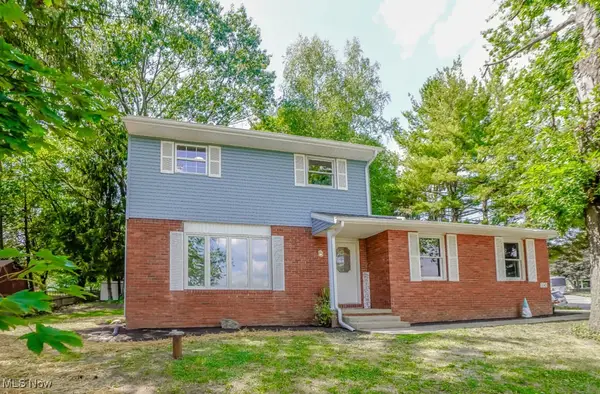 $249,900Active3 beds 3 baths1,770 sq. ft.
$249,900Active3 beds 3 baths1,770 sq. ft.3245 Sierra Sw Avenue, Canton, OH 44706
MLS# 5154427Listed by: KELLER WILLIAMS LEGACY GROUP REALTY
