5260 Schario Nw Road, Canton, OH 44718
Local realty services provided by:Better Homes and Gardens Real Estate Central
Listed by:jennifer k zeiger
Office:re/max crossroads properties
MLS#:5165203
Source:OH_NORMLS
Price summary
- Price:$299,900
- Price per sq. ft.:$141.26
About this home
This beautifully updated brick ranch sits on a spacious .47-acre lot in Jackson LSD, offering the perfect blend of modern style and family-friendly comfort. From the moment you arrive, the charming front porch and walkway welcome you into this bright 2,123 sq ft home. The spacious great room is bathed in natural light, featuring gleaming wood floors that continue throughout the home and a hall closet for convenience. The updated eat-in kitchen boasts granite countertops, a breakfast bar, stainless steel appliances, and a dining area with wainscoting and a hanging light. Open to the kitchen is the cozy family room with a feature stone wall wood wood-burning fireplace, and access to the deck. Outdoor entertainment is made easy with the perfect spot for relaxation, tranquil views. The large backyard also includes a shed (10x20) for extra storage. The main floor features three generous bedrooms and a full bath, including a master suite. Offering a private ensuite with a tile walk-in shower and his and hers closets, the master suite was made with convenience in mind. The partially finished basement expands your living space with a vast recreational room, a bonus storage room, a laundry area with a utility sink, and a crawl space for additional storage. The attached two-car garage and bonus RV parking pad add convenience. The home’s prime location, tucked in a charming neighborhood yet close to Belden shopping and just minutes from the highway, makes commuting effortless. Move-in ready, this home is truly a must-see. Schedule your private showing today.
Contact an agent
Home facts
- Year built:1966
- Listing ID #:5165203
- Added:14 day(s) ago
- Updated:November 01, 2025 at 07:14 AM
Rooms and interior
- Bedrooms:3
- Total bathrooms:2
- Full bathrooms:2
- Living area:2,123 sq. ft.
Heating and cooling
- Cooling:Central Air
- Heating:Baseboard, Gas, Hot Water, Steam
Structure and exterior
- Roof:Asphalt, Fiberglass
- Year built:1966
- Building area:2,123 sq. ft.
- Lot area:0.47 Acres
Utilities
- Water:Well
- Sewer:Public Sewer
Finances and disclosures
- Price:$299,900
- Price per sq. ft.:$141.26
- Tax amount:$2,770 (2024)
New listings near 5260 Schario Nw Road
- New
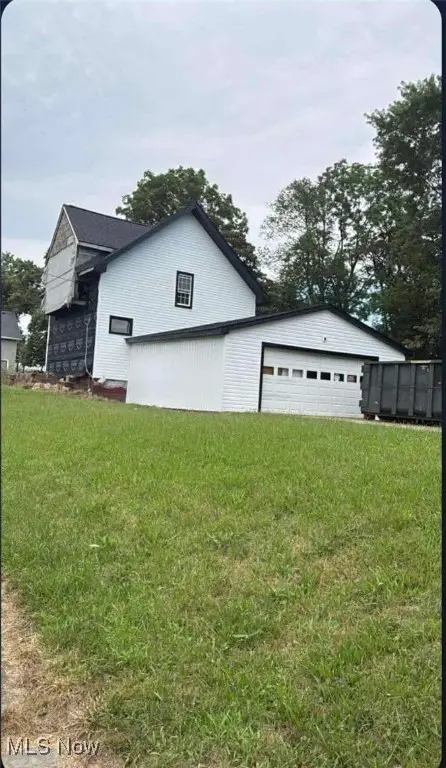 $69,900Active3 beds 1 baths
$69,900Active3 beds 1 baths436 Belden Se Avenue, Canton, OH 44707
MLS# 5169056Listed by: EXP REALTY, LLC. - New
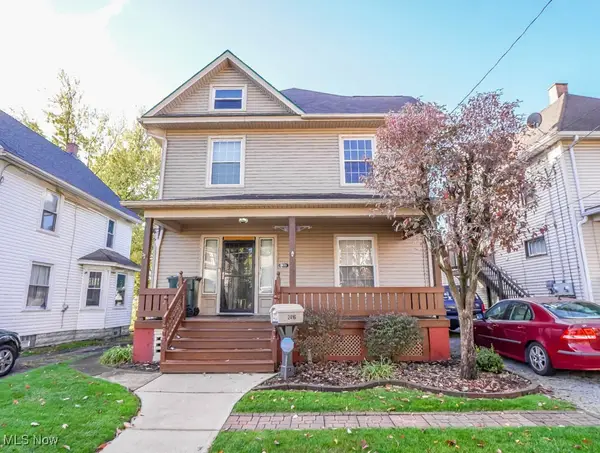 $109,900Active4 beds 2 baths1,552 sq. ft.
$109,900Active4 beds 2 baths1,552 sq. ft.2416 9th Sw Street, Canton, OH 44710
MLS# 5168143Listed by: KELLER WILLIAMS LEGACY GROUP REALTY - Open Sat, 1 to 2pmNew
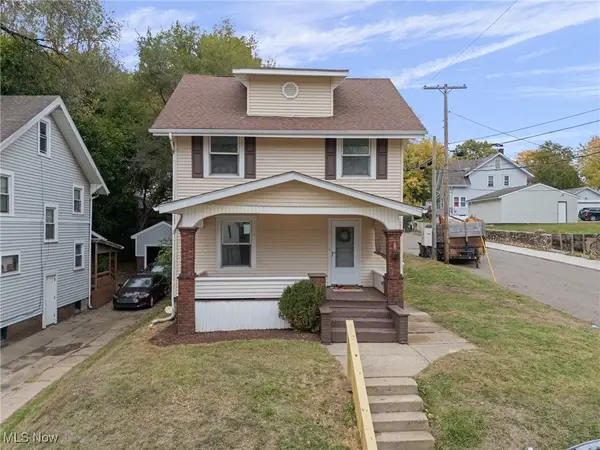 $159,000Active3 beds 1 baths1,344 sq. ft.
$159,000Active3 beds 1 baths1,344 sq. ft.1401 17th Nw Street, Canton, OH 44703
MLS# 5166648Listed by: HACKENBERG REALTY GROUP - New
 $1Active3 beds 2 baths
$1Active3 beds 2 baths8459 Whitmer Ne Avenue, Canton, OH 44721
MLS# 5168150Listed by: COLDWELL BANKER SCHMIDT REALTY - New
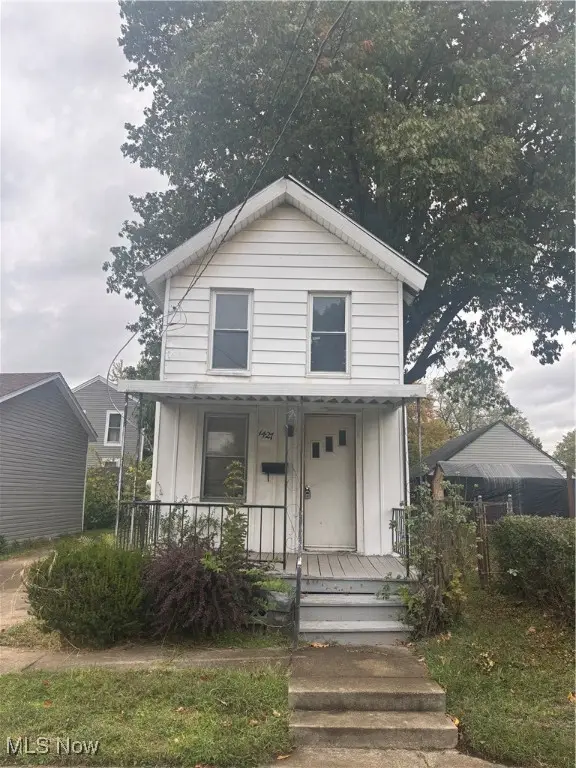 $37,000Active2 beds 1 baths760 sq. ft.
$37,000Active2 beds 1 baths760 sq. ft.1427 4th Ne Street, Canton, OH 44704
MLS# 5166444Listed by: KELLER WILLIAMS ELEVATE - New
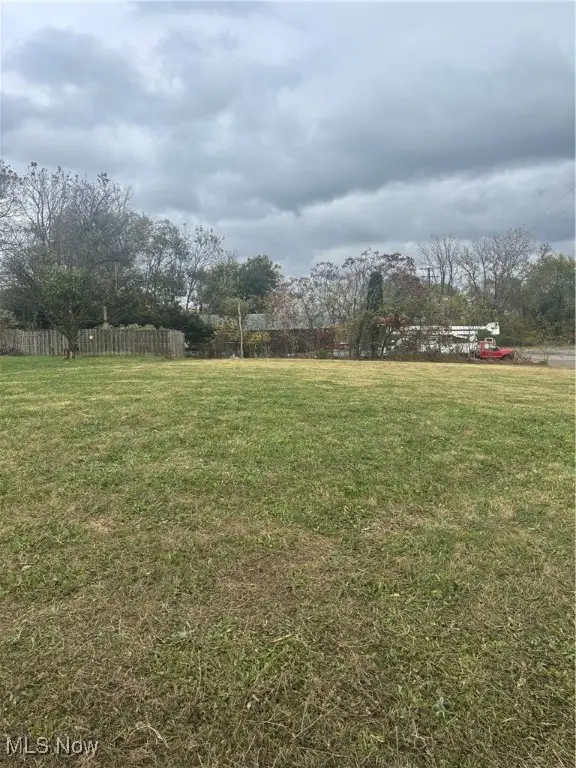 $15,900Active0.24 Acres
$15,900Active0.24 Acres1710 Harmont Ne Avenue, Canton, OH 44705
MLS# 5167000Listed by: KELLER WILLIAMS ELEVATE - New
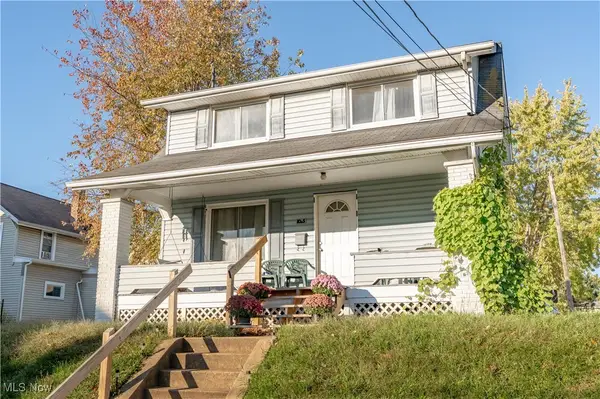 $115,000Active3 beds 2 baths1,187 sq. ft.
$115,000Active3 beds 2 baths1,187 sq. ft.1025 Shadyside Sw Avenue, Canton, OH 44710
MLS# 5167958Listed by: KELLER WILLIAMS LEGACY GROUP REALTY - New
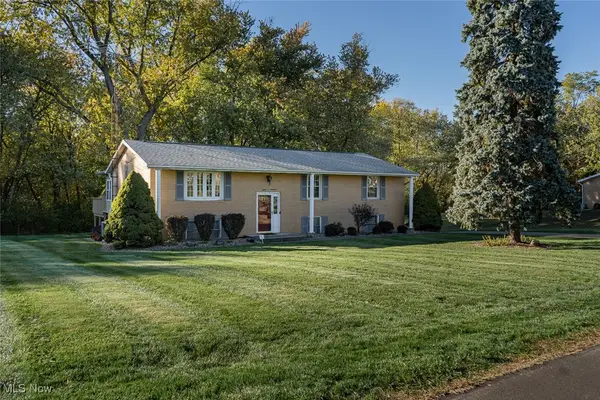 $199,900Active4 beds 3 baths
$199,900Active4 beds 3 baths3419 Charlene Sw Avenue, Canton, OH 44706
MLS# 5168397Listed by: KELLER WILLIAMS LEGACY GROUP REALTY - New
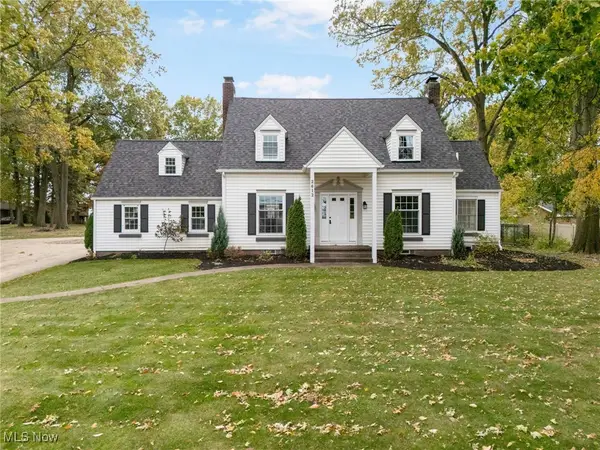 $425,000Active3 beds 3 baths2,040 sq. ft.
$425,000Active3 beds 3 baths2,040 sq. ft.2612 21st Nw Street, Canton, OH 44708
MLS# 5168729Listed by: KELLER WILLIAMS LEGACY GROUP REALTY - New
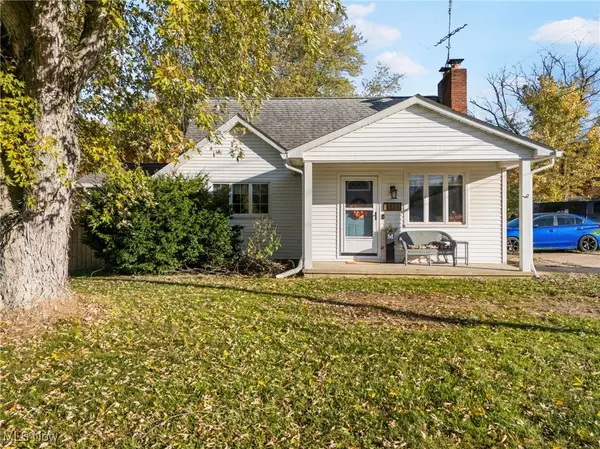 $179,900Active3 beds 1 baths1,238 sq. ft.
$179,900Active3 beds 1 baths1,238 sq. ft.1611 Village Se Street, Canton, OH 44707
MLS# 5167959Listed by: KELLER WILLIAMS LEGACY GROUP REALTY
