5344 Ridge Se Avenue, Canton, OH 44707
Local realty services provided by:Better Homes and Gardens Real Estate Central
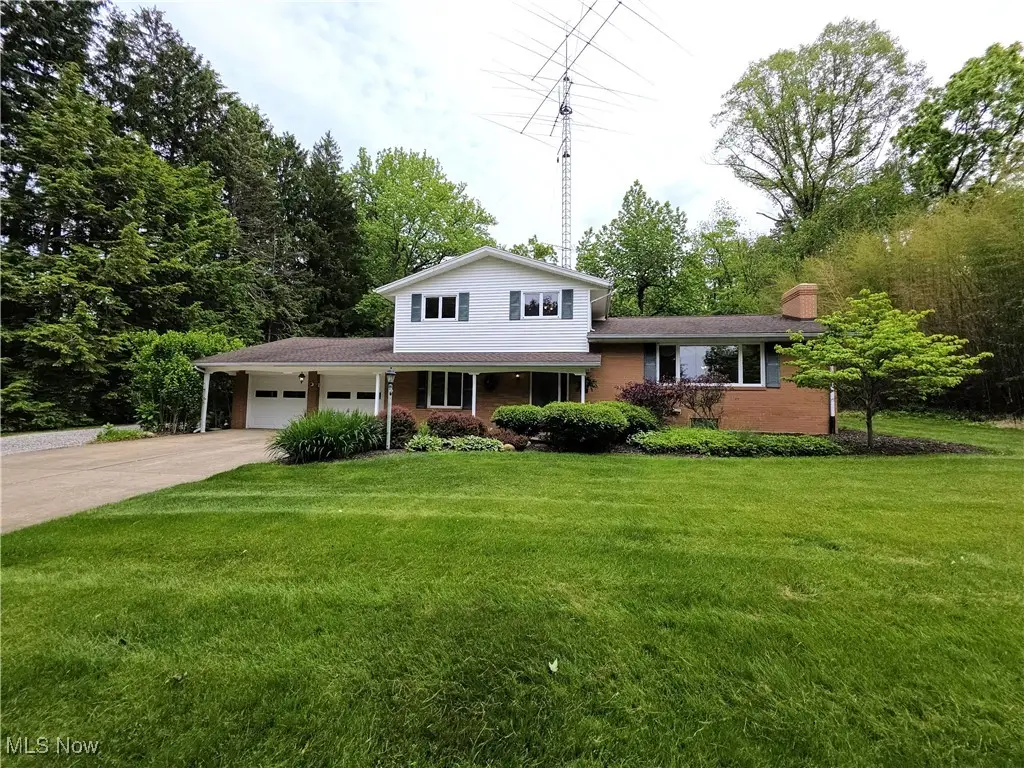
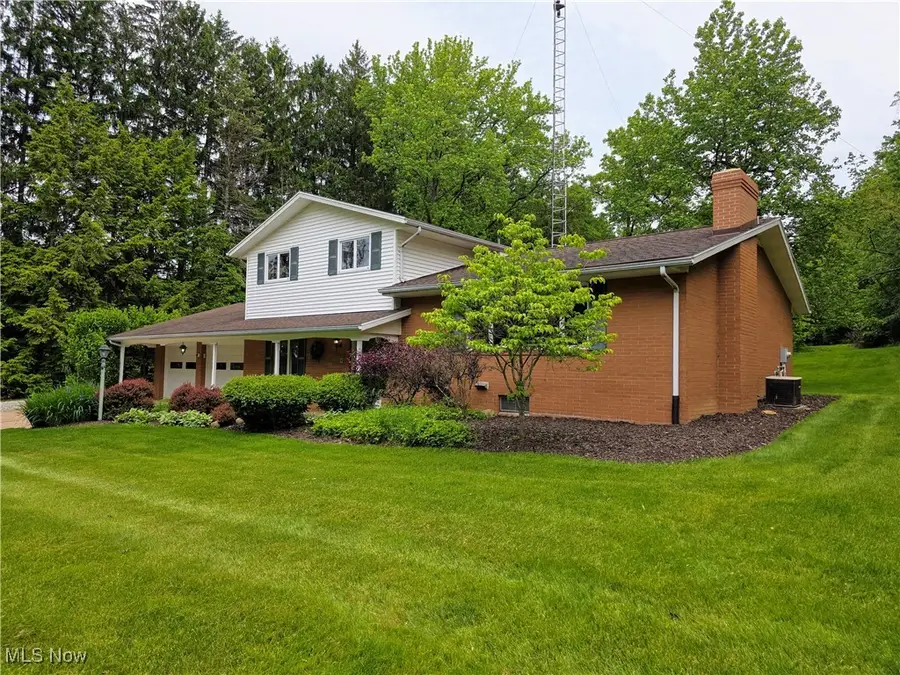
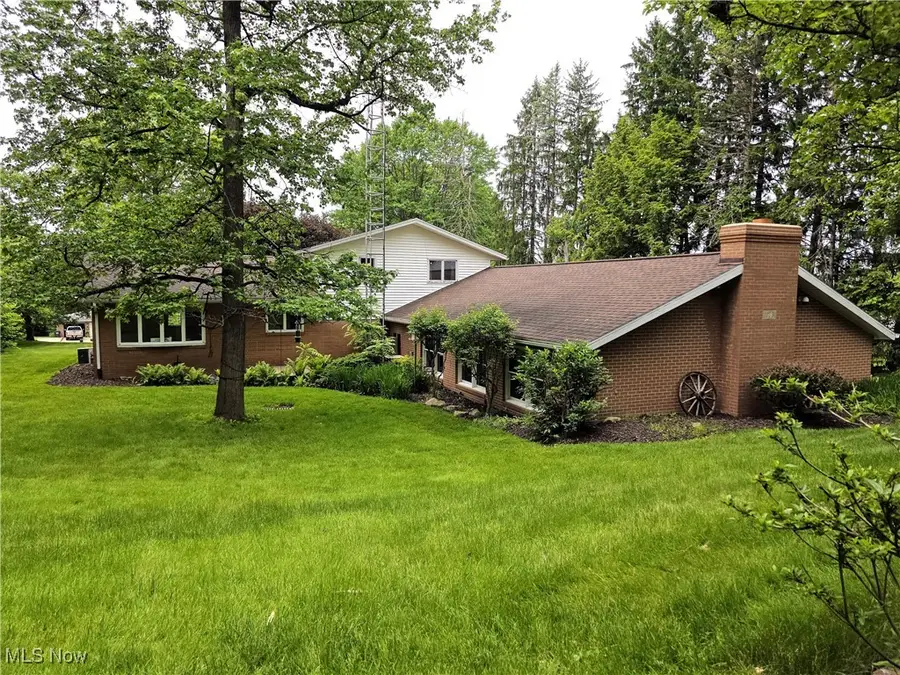
Listed by:teresa king-prouty
Office:re/max crossroads properties
MLS#:5107649
Source:OH_NORMLS
Price summary
- Price:$444,900
- Price per sq. ft.:$147.71
About this home
Are you searching for paradise? Need a workshop or mechanic’s garage? Look no further. This 4 bedroom home with both a 2 car attached garage and detached 3-5 car garage has the perfect mix of privacy and convenience to shopping, schools, and entertainment in Canton Township.
Speaking of entertainment, it features a 37 x 26 custom entertainment/recreation room with a stunning wet bar with barstools, cherry stained sycamore wood & the 4' x 8' stained glass dome is a major wow-factor; the sycamore wood ceiling adds warmth and elegance; Custom stained glass accents i A unique custom-made dartboard cabinet designed to protect your walls and floor; And, a 26' wall of custom built-ins with gas fireplace, perfect for relaxing include beveled glass front door & sidelight and beveled glass French doors to the rec room; Interior Highlights include: Spacious living room with large windows for abundant natural light, Updated kitchen with modern appliances, ample cabinetry, and a cozy dining area; Four generously sized bedrooms including one on the 1st level. The entry/sitting room includes 4 ft stained glass ceiling light.
Outside you will find a 44' x 32' detached garage with 9’doors, 220 electric, water, and heat for year-round use; plus an unfinished second-story with two rooms and additional storage in the eaves ideal for storage, an office, or potential living space, plus and oversized concrete pad in front. The 2+ acres is perfect for outdoor activities. It is beautifully landscaped with trees and shrubbery providing privacy. This home offers endless possibilities, whether you're looking for a personal retreat, a workshop, or space to entertain. With a unique blend of rustic charm and modern convenience, this property is perfect for those who appreciate both comfort and character. Don’t miss out on this unique opportunity.
Contact an agent
Home facts
- Year built:1970
- Listing Id #:5107649
- Added:74 day(s) ago
- Updated:August 16, 2025 at 07:12 AM
Rooms and interior
- Bedrooms:4
- Total bathrooms:3
- Full bathrooms:3
- Living area:3,012 sq. ft.
Heating and cooling
- Cooling:Central Air
- Heating:Forced Air, Gas
Structure and exterior
- Roof:Asphalt, Fiberglass
- Year built:1970
- Building area:3,012 sq. ft.
- Lot area:2.03 Acres
Utilities
- Water:Well
- Sewer:Septic Tank
Finances and disclosures
- Price:$444,900
- Price per sq. ft.:$147.71
- Tax amount:$5,647 (2024)
New listings near 5344 Ridge Se Avenue
- New
 $100,000Active3 beds 1 baths
$100,000Active3 beds 1 baths1617 Stark Sw Avenue, Canton, OH 44706
MLS# 5148915Listed by: COLDWELL BANKER SCHMIDT REALTY - New
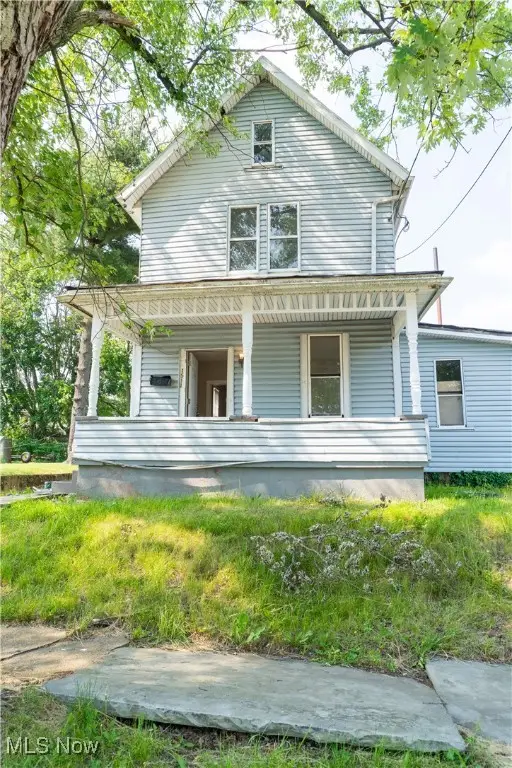 $85,000Active3 beds 1 baths
$85,000Active3 beds 1 baths1511 2nd Ne Street, Canton, OH 44704
MLS# 5148908Listed by: COLDWELL BANKER SCHMIDT REALTY - New
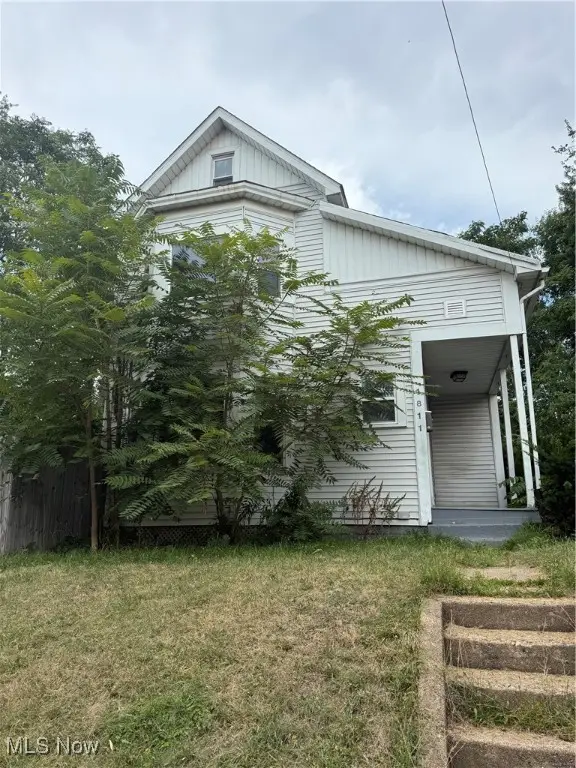 $80,000Active3 beds 1 baths
$80,000Active3 beds 1 baths1811 3rd Se Street, Canton, OH 44707
MLS# 5148902Listed by: COLDWELL BANKER SCHMIDT REALTY - New
 $75,000Active3 beds 1 baths
$75,000Active3 beds 1 baths413 Newton Nw Avenue, Canton, OH 44703
MLS# 5148905Listed by: COLDWELL BANKER SCHMIDT REALTY - New
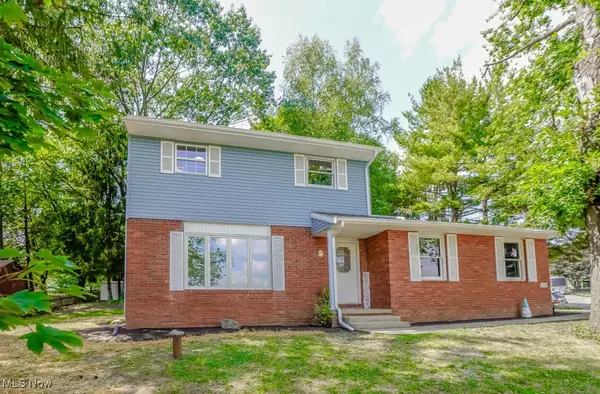 $259,900Active3 beds 3 baths1,770 sq. ft.
$259,900Active3 beds 3 baths1,770 sq. ft.3245 Sierra Sw Avenue, Canton, OH 44706
MLS# 5147467Listed by: KELLER WILLIAMS LEGACY GROUP REALTY - Open Sun, 12:30 to 2pmNew
 $379,900Active5 beds 4 baths3,163 sq. ft.
$379,900Active5 beds 4 baths3,163 sq. ft.3027 Wicker Ne Street, Canton, OH 44721
MLS# 5148170Listed by: HIGH POINT REAL ESTATE GROUP - New
 $59,900Active3 beds 2 baths1,231 sq. ft.
$59,900Active3 beds 2 baths1,231 sq. ft.1517 Glendale Ne Place, Canton, OH 44705
MLS# 5148280Listed by: DEHOFF REALTORS - New
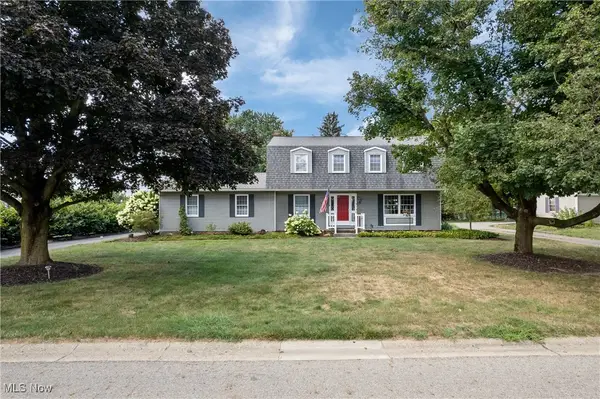 $330,000Active4 beds 3 baths1,872 sq. ft.
$330,000Active4 beds 3 baths1,872 sq. ft.5507 Foxboro Nw Avenue, Canton, OH 44718
MLS# 5148605Listed by: KELLER WILLIAMS LEGACY GROUP REALTY - New
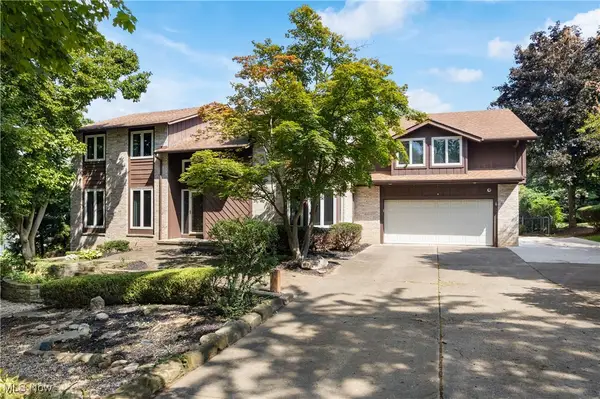 $749,900Active6 beds 5 baths4,137 sq. ft.
$749,900Active6 beds 5 baths4,137 sq. ft.2317 Raintree Ne Street, Canton, OH 44705
MLS# 5148683Listed by: DEHOFF REALTORS - Open Sun, 12 to 1pmNew
 $282,500Active4 beds 2 baths1,557 sq. ft.
$282,500Active4 beds 2 baths1,557 sq. ft.5900 Lasater Nw Drive, Canton, OH 44718
MLS# 5148752Listed by: KELLER WILLIAMS LEGACY GROUP REALTY
