5352 Fitzjames Nw Drive, Canton, OH 44708
Local realty services provided by:Better Homes and Gardens Real Estate Central
Listed by:jose medina
Office:keller williams legacy group realty
MLS#:5168692
Source:OH_NORMLS
Price summary
- Price:$525,000
- Price per sq. ft.:$149.32
- Monthly HOA dues:$25
About this home
Beautiful one owner home in the sought after Inverness neighborhood! Quality built and well cared for, this 4 bedroom, 3.5 bath colonial has plenty of space for gathering and everyday living. The family room features wood beams, built ins, and a brick fireplace with gas logs, while the living room offers a second fireplace for added comfort. The formal dining room connects to an updated kitchen with granite countertops, an island, and plenty of cabinet space, open to a casual dining area filled with natural light.
A first floor office and enclosed porch provide quiet spots to work or unwind, and the laundry room with built in cabinetry offers easy access to the backyard. Upstairs, you’ll find four bedrooms including a spacious primary suite with a private bath, along with two additional full baths that serve the remaining bedrooms.
The heated side load garage is finished with glazed tile walls and includes a second stairway to the basement, making storage a breeze. Downstairs, there’s more room for hobbies, a workshop, or future finishing. A newer roof, updated A/C, newer hot water tank, two high efficiency furnaces, and central vacuum readiness, along with all appliances including the washer and dryer, add to the appeal.
Set on a half acre lot with mature trees and an irrigation system, this home sits within the highly rated Jackson Local School District, just steps from award winning Brookside Country Club. Call to schedule your showing today!
Contact an agent
Home facts
- Year built:1972
- Listing ID #:5168692
- Added:1 day(s) ago
- Updated:November 01, 2025 at 02:09 PM
Rooms and interior
- Bedrooms:4
- Total bathrooms:4
- Full bathrooms:3
- Half bathrooms:1
- Living area:3,516 sq. ft.
Heating and cooling
- Cooling:Central Air
- Heating:Forced Air, Gas
Structure and exterior
- Roof:Asphalt, Fiberglass
- Year built:1972
- Building area:3,516 sq. ft.
- Lot area:0.56 Acres
Utilities
- Water:Public
- Sewer:Public Sewer
Finances and disclosures
- Price:$525,000
- Price per sq. ft.:$149.32
- Tax amount:$6,920 (2024)
New listings near 5352 Fitzjames Nw Drive
- New
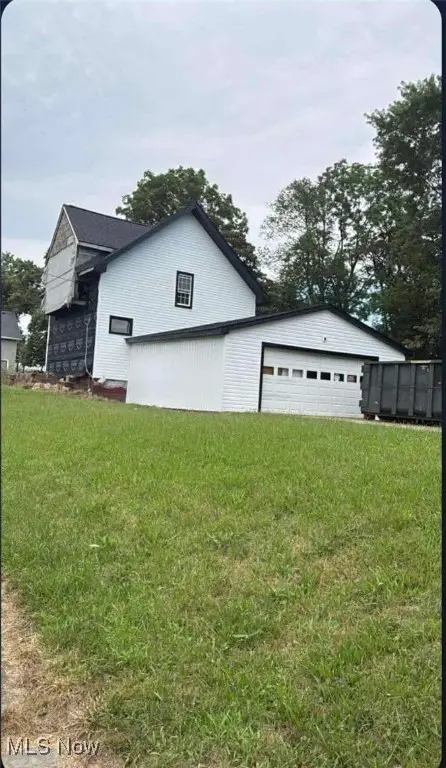 $69,900Active3 beds 1 baths
$69,900Active3 beds 1 baths436 Belden Se Avenue, Canton, OH 44707
MLS# 5169056Listed by: EXP REALTY, LLC. - New
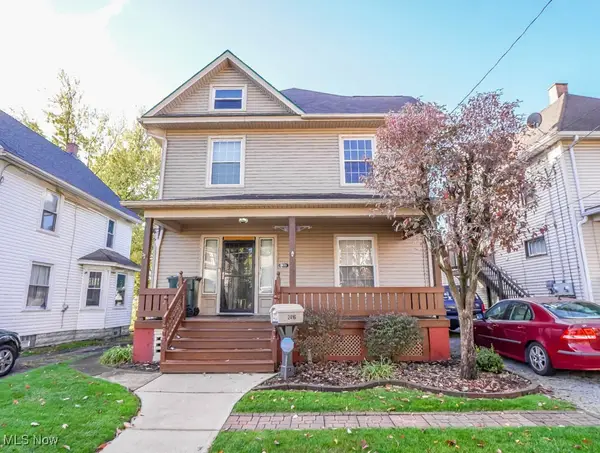 $109,900Active4 beds 2 baths1,552 sq. ft.
$109,900Active4 beds 2 baths1,552 sq. ft.2416 9th Sw Street, Canton, OH 44710
MLS# 5168143Listed by: KELLER WILLIAMS LEGACY GROUP REALTY - Open Sat, 1 to 2pmNew
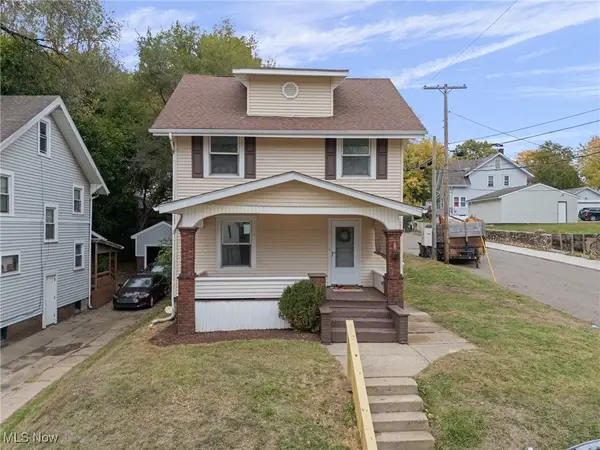 $159,000Active3 beds 1 baths1,344 sq. ft.
$159,000Active3 beds 1 baths1,344 sq. ft.1401 17th Nw Street, Canton, OH 44703
MLS# 5166648Listed by: HACKENBERG REALTY GROUP - New
 $1Active3 beds 2 baths
$1Active3 beds 2 baths8459 Whitmer Ne Avenue, Canton, OH 44721
MLS# 5168150Listed by: COLDWELL BANKER SCHMIDT REALTY - New
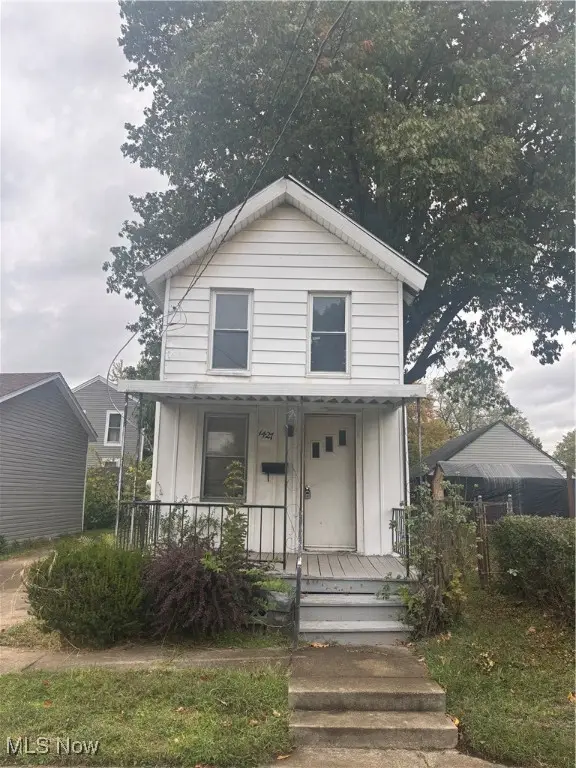 $37,000Active2 beds 1 baths760 sq. ft.
$37,000Active2 beds 1 baths760 sq. ft.1427 4th Ne Street, Canton, OH 44704
MLS# 5166444Listed by: KELLER WILLIAMS ELEVATE - New
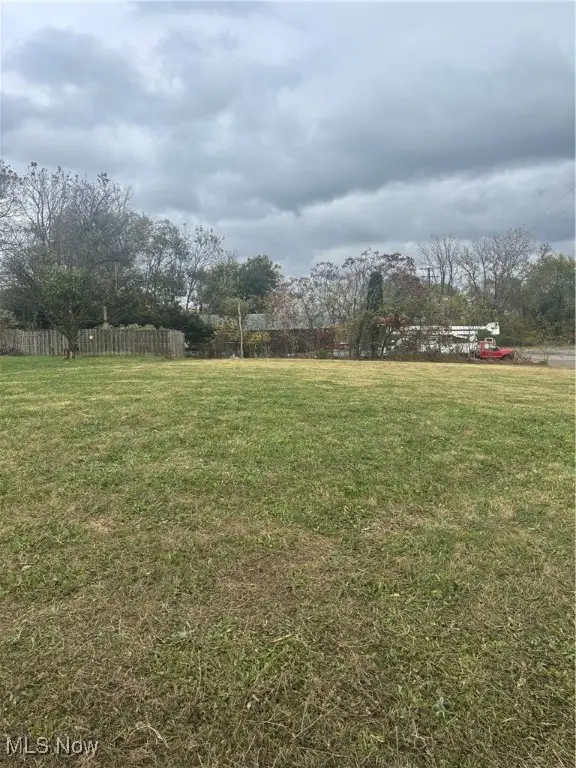 $15,900Active0.24 Acres
$15,900Active0.24 Acres1710 Harmont Ne Avenue, Canton, OH 44705
MLS# 5167000Listed by: KELLER WILLIAMS ELEVATE - New
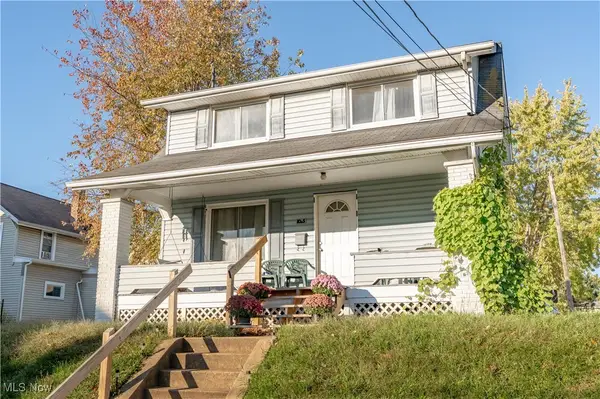 $115,000Active3 beds 2 baths1,187 sq. ft.
$115,000Active3 beds 2 baths1,187 sq. ft.1025 Shadyside Sw Avenue, Canton, OH 44710
MLS# 5167958Listed by: KELLER WILLIAMS LEGACY GROUP REALTY - New
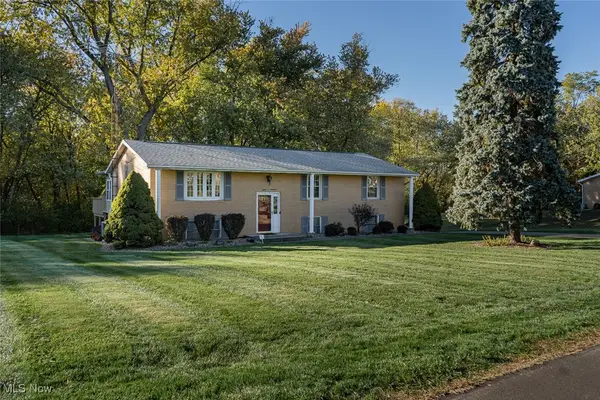 $199,900Active4 beds 3 baths
$199,900Active4 beds 3 baths3419 Charlene Sw Avenue, Canton, OH 44706
MLS# 5168397Listed by: KELLER WILLIAMS LEGACY GROUP REALTY - New
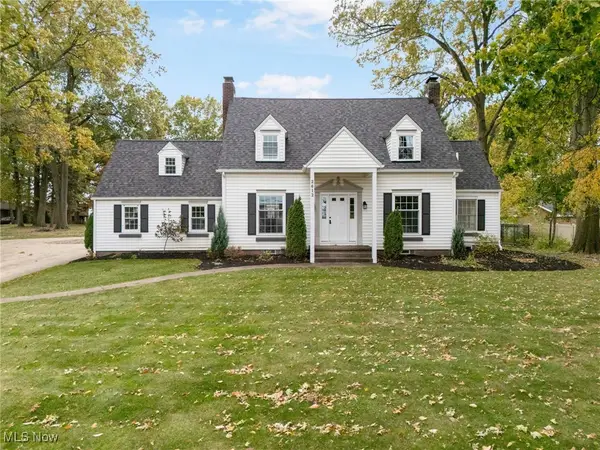 $425,000Active3 beds 3 baths2,040 sq. ft.
$425,000Active3 beds 3 baths2,040 sq. ft.2612 21st Nw Street, Canton, OH 44708
MLS# 5168729Listed by: KELLER WILLIAMS LEGACY GROUP REALTY - New
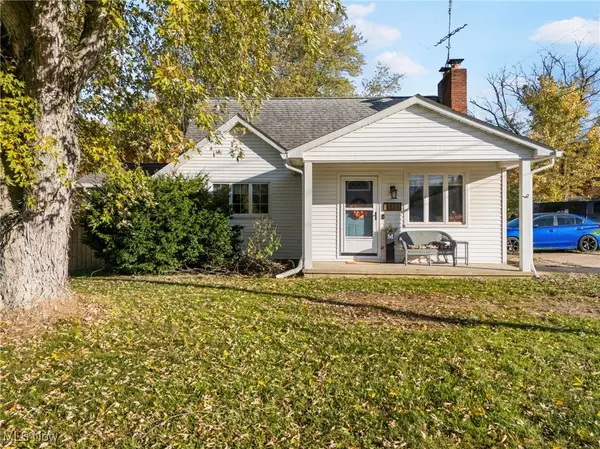 $179,900Active3 beds 1 baths1,238 sq. ft.
$179,900Active3 beds 1 baths1,238 sq. ft.1611 Village Se Street, Canton, OH 44707
MLS# 5167959Listed by: KELLER WILLIAMS LEGACY GROUP REALTY
