5616 Faircrest Sw Street, Canton, OH 44706
Local realty services provided by:Better Homes and Gardens Real Estate Central
Listed by:amy wengerd
Office:exp realty, llc.
MLS#:5168259
Source:OH_NORMLS
Price summary
- Price:$689,000
- Price per sq. ft.:$144.6
About this home
Welcome home—an entertainer's paradise offering 4,765 sq/ft of living space nestled on five sprawling acres of land! The front of the home features a beautiful living room with a neutral carpet, knotty pine walls, and an open flow to the foyer. Hardwood flooring extends from the foyer into the dining room. The heart of the home is the eat-in kitchen that boasts a large island, granite countertops, and an eat-in area. Completing the kitchen is the pantry, and access to the 1/2 bath. Off the kitchen, you'll find one of the family rooms that features vaulted ceilings and a gas fireplace. Relax year-round in the four-seasons room/additional family room with its own fireplace and sliders leading to the covered deck. Additional entertainment spaces include a dedicated bar room and an additional enclosed back porch with sliders. Upstairs, discover the Primary Suite featuring an electric fireplace and a lavish bathroom with two separate vanities, a jetted tub, a shower, and beautifully tiled walls and floors. For added convenience, laundry hookups are available in the primary bath. Rounding out the second floor are two bedrooms that share a hall full bath plus a large walk-in closet. The basement is finished with ceramic tile throughout, offering flexibility with two finished bonus rooms. A full bathroom is also located in the basement. The outdoor amenities are the highlight of this beautiful property, creating a resort-like experience right at home. The showpiece is the 18 x 36 inground pool. Enjoy peace of mind with a newer liner, heater, filter, and pump. The pool area features a large concrete patio, a relaxing gazebo (wired for a hot tub), and a dedicated pool house/pole building for storage. Park with ease in the 3-car attached garage with tons of storage, plus an extra concrete pad for additional vehicles. Plus, you are minutes from highways, Petros Lake Park, and amenities. Don't miss your chance to see this beautiful property; schedule your showing today!
Contact an agent
Home facts
- Year built:1992
- Listing ID #:5168259
- Added:2 day(s) ago
- Updated:November 01, 2025 at 02:09 PM
Rooms and interior
- Bedrooms:3
- Total bathrooms:3
- Full bathrooms:2
- Half bathrooms:1
- Living area:4,765 sq. ft.
Heating and cooling
- Cooling:Central Air
- Heating:Fireplaces, Forced Air, Gas
Structure and exterior
- Roof:Asphalt, Fiberglass
- Year built:1992
- Building area:4,765 sq. ft.
- Lot area:5 Acres
Utilities
- Water:Well
- Sewer:Septic Tank
Finances and disclosures
- Price:$689,000
- Price per sq. ft.:$144.6
- Tax amount:$10,938 (2024)
New listings near 5616 Faircrest Sw Street
- New
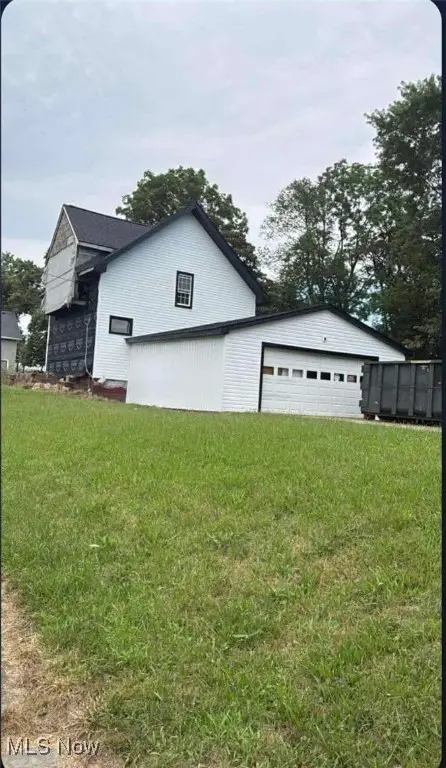 $69,900Active3 beds 1 baths
$69,900Active3 beds 1 baths436 Belden Se Avenue, Canton, OH 44707
MLS# 5169056Listed by: EXP REALTY, LLC. - New
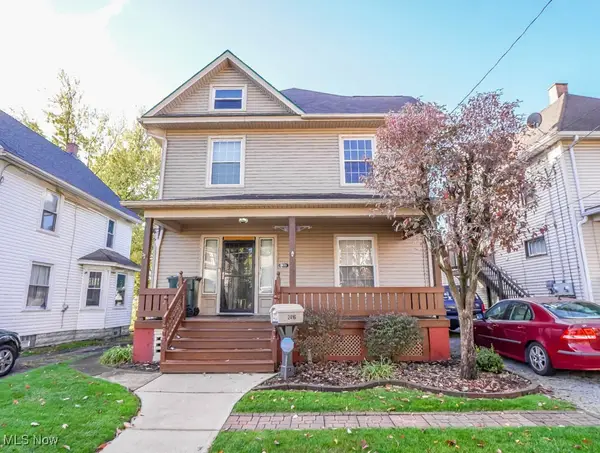 $109,900Active4 beds 2 baths1,552 sq. ft.
$109,900Active4 beds 2 baths1,552 sq. ft.2416 9th Sw Street, Canton, OH 44710
MLS# 5168143Listed by: KELLER WILLIAMS LEGACY GROUP REALTY - Open Sat, 1 to 2pmNew
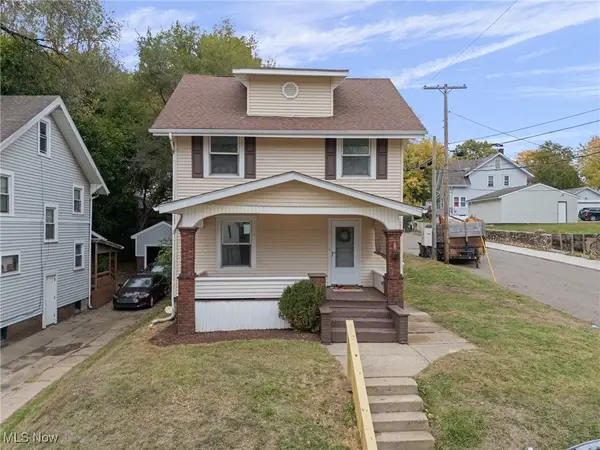 $159,000Active3 beds 1 baths1,344 sq. ft.
$159,000Active3 beds 1 baths1,344 sq. ft.1401 17th Nw Street, Canton, OH 44703
MLS# 5166648Listed by: HACKENBERG REALTY GROUP - New
 $1Active3 beds 2 baths
$1Active3 beds 2 baths8459 Whitmer Ne Avenue, Canton, OH 44721
MLS# 5168150Listed by: COLDWELL BANKER SCHMIDT REALTY - New
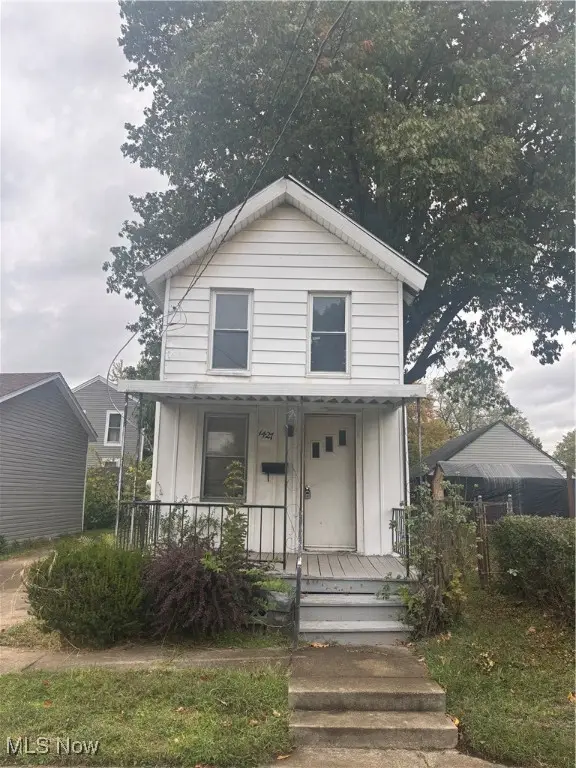 $37,000Active2 beds 1 baths760 sq. ft.
$37,000Active2 beds 1 baths760 sq. ft.1427 4th Ne Street, Canton, OH 44704
MLS# 5166444Listed by: KELLER WILLIAMS ELEVATE - New
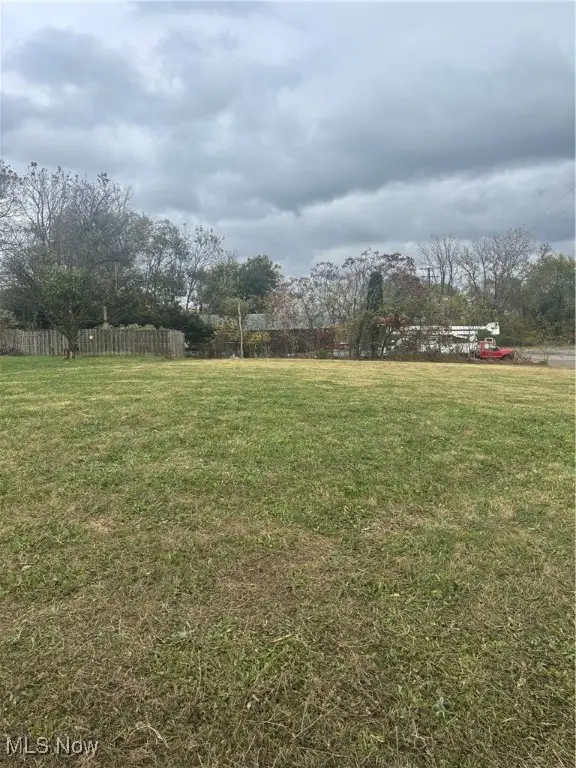 $15,900Active0.24 Acres
$15,900Active0.24 Acres1710 Harmont Ne Avenue, Canton, OH 44705
MLS# 5167000Listed by: KELLER WILLIAMS ELEVATE - New
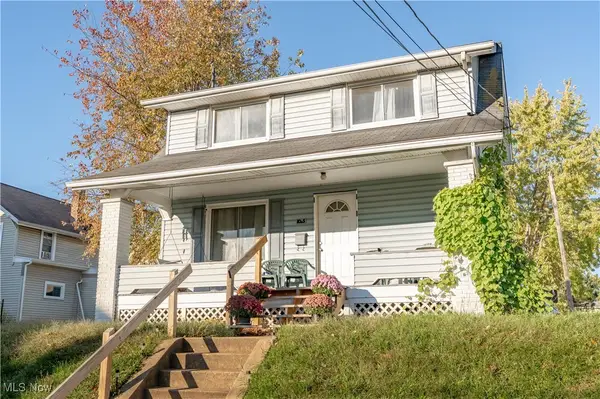 $115,000Active3 beds 2 baths1,187 sq. ft.
$115,000Active3 beds 2 baths1,187 sq. ft.1025 Shadyside Sw Avenue, Canton, OH 44710
MLS# 5167958Listed by: KELLER WILLIAMS LEGACY GROUP REALTY - New
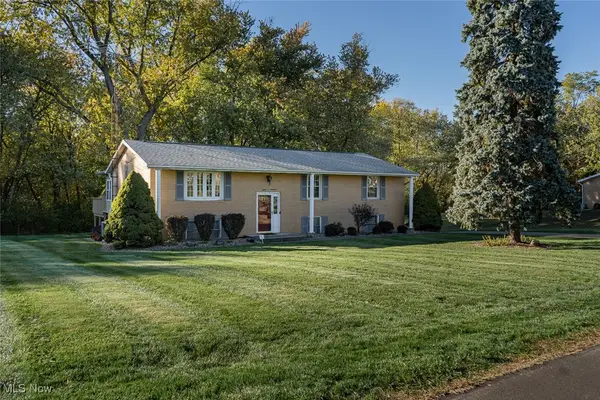 $199,900Active4 beds 3 baths
$199,900Active4 beds 3 baths3419 Charlene Sw Avenue, Canton, OH 44706
MLS# 5168397Listed by: KELLER WILLIAMS LEGACY GROUP REALTY - New
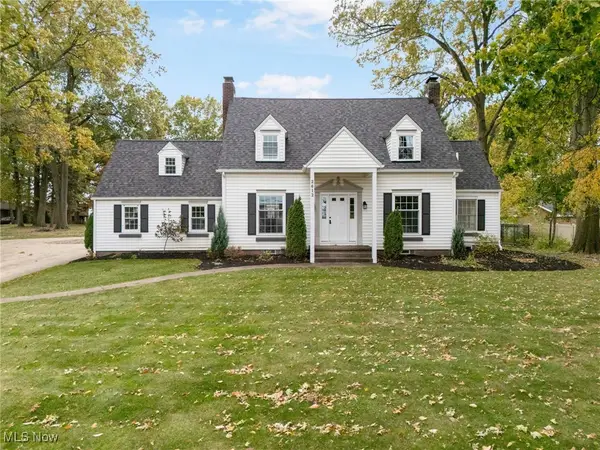 $425,000Active3 beds 3 baths2,040 sq. ft.
$425,000Active3 beds 3 baths2,040 sq. ft.2612 21st Nw Street, Canton, OH 44708
MLS# 5168729Listed by: KELLER WILLIAMS LEGACY GROUP REALTY - New
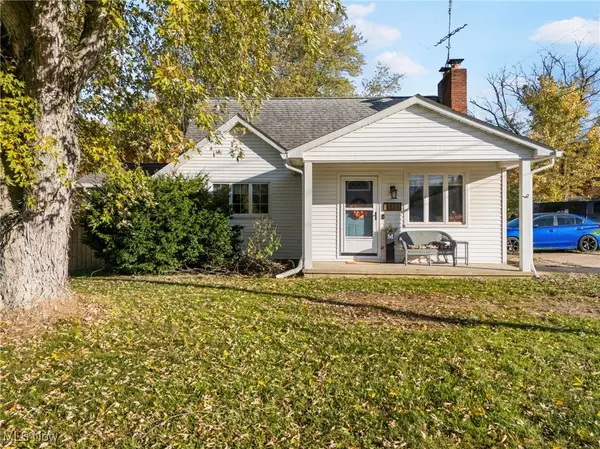 $179,900Active3 beds 1 baths1,238 sq. ft.
$179,900Active3 beds 1 baths1,238 sq. ft.1611 Village Se Street, Canton, OH 44707
MLS# 5167959Listed by: KELLER WILLIAMS LEGACY GROUP REALTY
