5649 Faircrest Sw Street, Canton, OH 44706
Local realty services provided by:Better Homes and Gardens Real Estate Central
Listed by:landon s kamban
Office:keller williams legacy group realty
MLS#:5159503
Source:OH_NORMLS
Price summary
- Price:$159,900
- Price per sq. ft.:$105.75
About this home
WELCOME HOME: This charming 3-bedroom, 1-bathroom split-level property is nestled in the desirable Perry Twp area, offering a blend of comfort and character. Step inside to discover vaulted ceilings in the inviting living room, creating an open and airy ambiance. From the dining room, a sliding door opens to a generous deck, providing seamless access to the expansive backyard, spanning approximately 1/2 acre. The second level boasts three comfortable bedrooms and a full bathroom featuring a new beautifully tiled surround. Step down into the lower level rec room, where a thoughtfully designed built-in office area awaits, perfect for working from home. Throughout the home, you'll find natural hardwood floors adding warmth and elegance to select areas.
This property also includes a convenient 2-car attached garage. Immediate possession is available, making this an excellent opportunity to move in and start creating lasting memories in your new home!
Contact an agent
Home facts
- Year built:1968
- Listing ID #:5159503
- Added:1 day(s) ago
- Updated:September 24, 2025 at 09:44 PM
Rooms and interior
- Bedrooms:3
- Total bathrooms:1
- Full bathrooms:1
- Living area:1,512 sq. ft.
Heating and cooling
- Heating:Forced Air, Gas
Structure and exterior
- Roof:Asphalt, Fiberglass
- Year built:1968
- Building area:1,512 sq. ft.
- Lot area:0.46 Acres
Utilities
- Water:Well
- Sewer:Septic Tank
Finances and disclosures
- Price:$159,900
- Price per sq. ft.:$105.75
- Tax amount:$2,351 (2024)
New listings near 5649 Faircrest Sw Street
- New
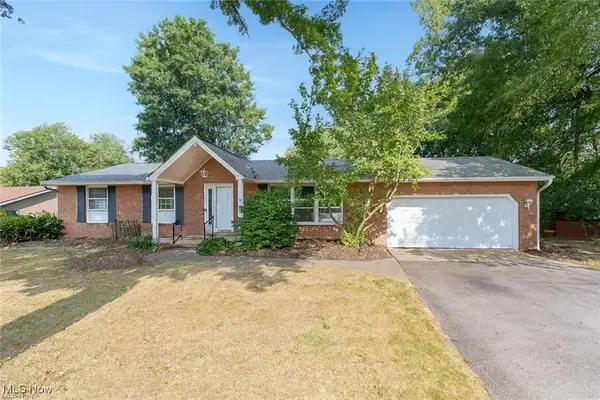 $300,000Active4 beds 4 baths2,526 sq. ft.
$300,000Active4 beds 4 baths2,526 sq. ft.515 Oneida Nw Avenue, Canton, OH 44708
MLS# 5159542Listed by: KELLER WILLIAMS LEGACY GROUP REALTY - New
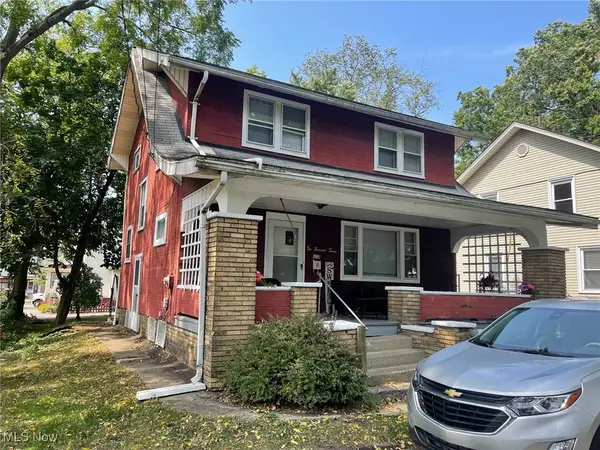 $100,000Active3 beds 1 baths1,352 sq. ft.
$100,000Active3 beds 1 baths1,352 sq. ft.607 Rosemont Nw Court, Canton, OH 44708
MLS# 5159344Listed by: CUTLER REAL ESTATE - New
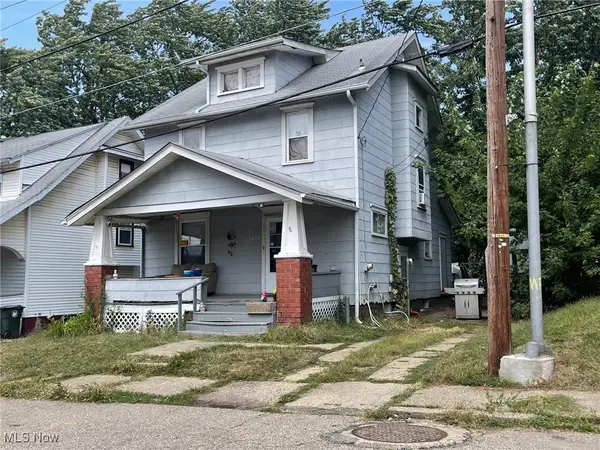 $80,000Active3 beds 1 baths1,256 sq. ft.
$80,000Active3 beds 1 baths1,256 sq. ft.1405 8th Nw Street, Canton, OH 44703
MLS# 5159402Listed by: CUTLER REAL ESTATE - New
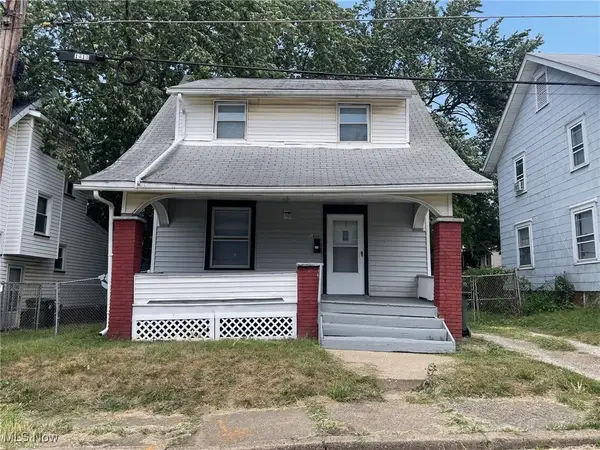 $80,000Active3 beds 1 baths1,232 sq. ft.
$80,000Active3 beds 1 baths1,232 sq. ft.1409 8th Nw Street, Canton, OH 44703
MLS# 5159408Listed by: CUTLER REAL ESTATE - New
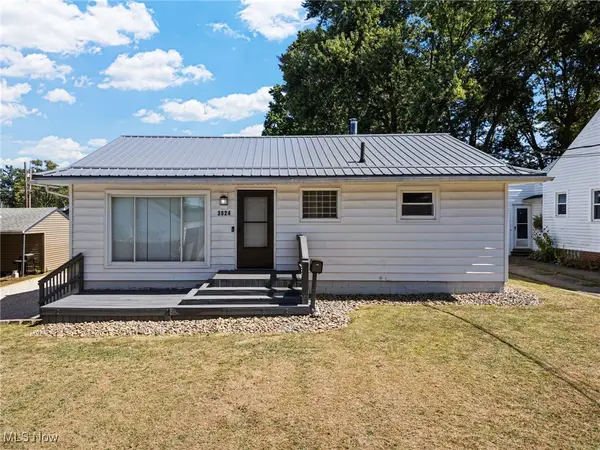 $189,000Active3 beds 2 baths936 sq. ft.
$189,000Active3 beds 2 baths936 sq. ft.3824 Shanabruck Nw Avenue, Canton, OH 44709
MLS# 5156739Listed by: CUTLER REAL ESTATE - New
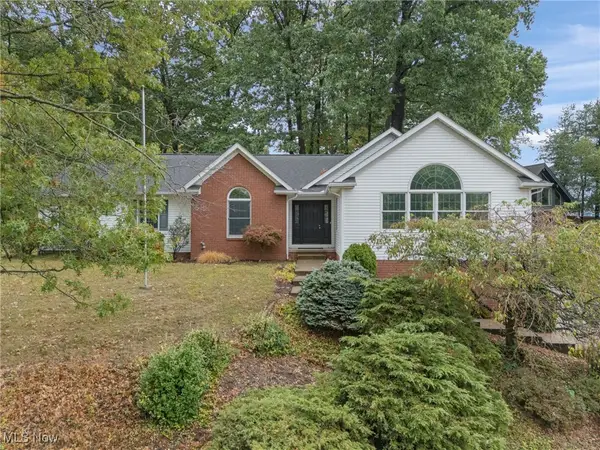 $380,000Active3 beds 3 baths3,706 sq. ft.
$380,000Active3 beds 3 baths3,706 sq. ft.134 Shore Line Nw Avenue, Canton, OH 44708
MLS# 5159027Listed by: KELLER WILLIAMS LEGACY GROUP REALTY - New
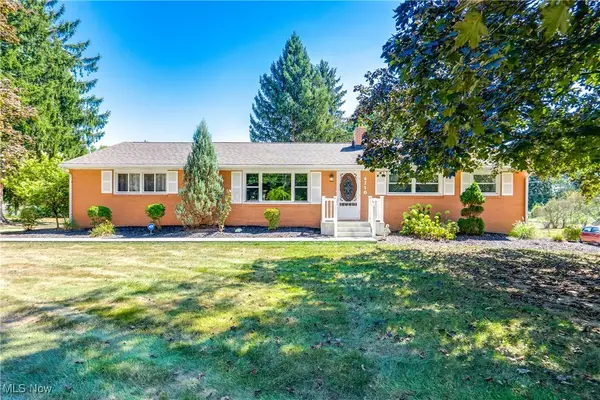 $289,900Active3 beds 2 baths2,639 sq. ft.
$289,900Active3 beds 2 baths2,639 sq. ft.4710 Brunnerdale Nw Avenue, Canton, OH 44718
MLS# 5159360Listed by: EXP REALTY, LLC. - New
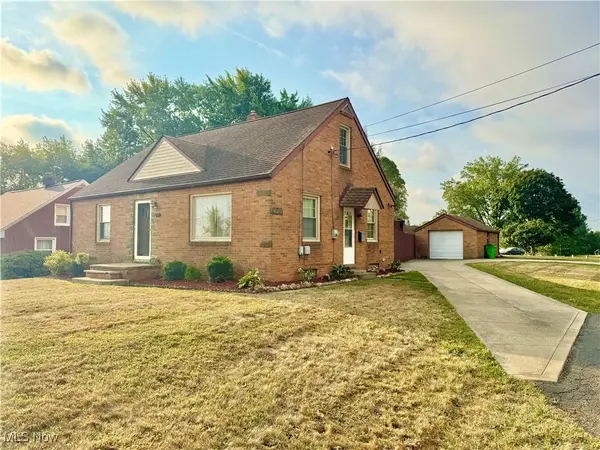 $229,900Active3 beds 2 baths1,418 sq. ft.
$229,900Active3 beds 2 baths1,418 sq. ft.4560 7th Nw Street, Canton, OH 44708
MLS# 5158591Listed by: EXP REALTY, LLC. - New
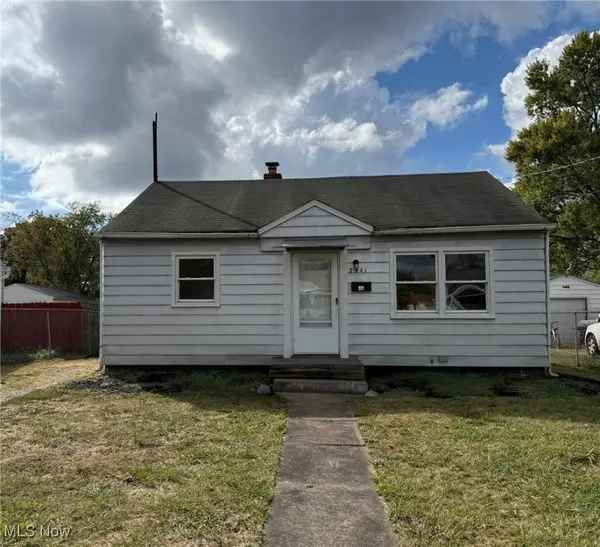 $65,000Active2 beds 1 baths672 sq. ft.
$65,000Active2 beds 1 baths672 sq. ft.2941 Fletcher Ne Avenue, Canton, OH 44705
MLS# 5159032Listed by: REAL OF OHIO
