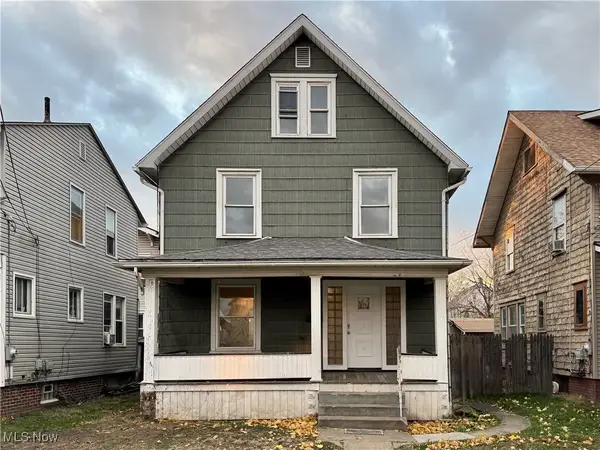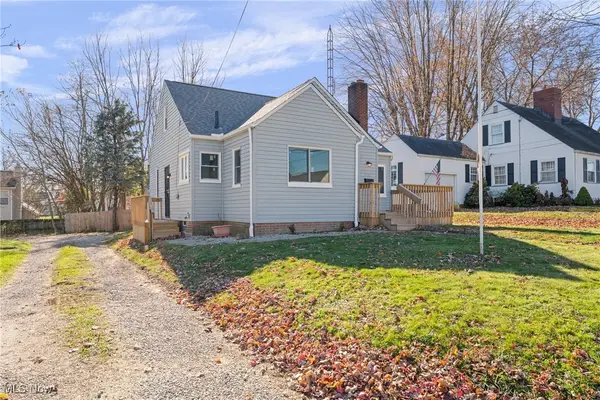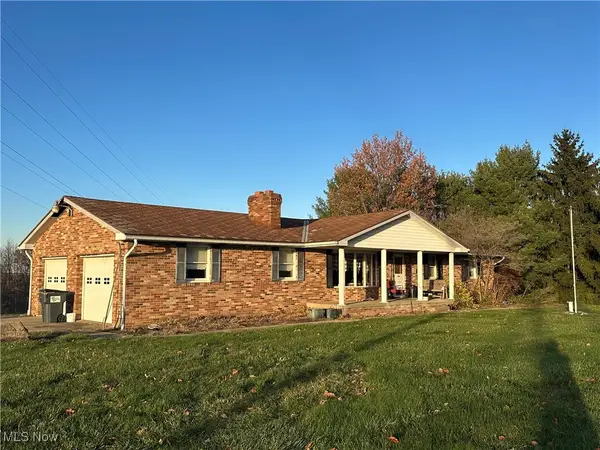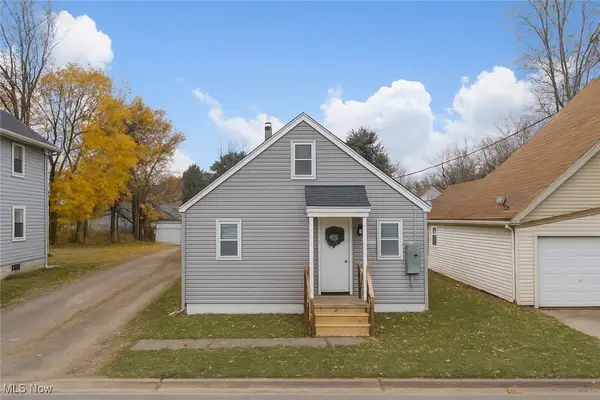5879 Hawks Nest Nw Circle, Canton, OH 44708
Local realty services provided by:Better Homes and Gardens Real Estate Central
5879 Hawks Nest Nw Circle,Canton, OH 44708
$509,000
- 2 Beds
- 2 Baths
- 2,172 sq. ft.
- Condominium
- Pending
Listed by: nancy a platek, meredith l bailey
Office: cutler real estate
MLS#:5067443
Source:OH_NORMLS
Price summary
- Price:$509,000
- Price per sq. ft.:$234.35
About this home
The Abbey plan efficiently utilizes its main floor living space, offering all the modern features you expect. It includes an open-concept Great Room with a fireplace, beamed ceiling, and access to an ample size deck looking out to a private wooded view and a traditional Dining Area. The Kitchen features a casual dining nook with a bay window and bar seating. The split bedroom design ensures maximum privacy for the Master Suite and the Second/Guest Bedroom. The Master Suite includes a private bath with a tiled shower and a walk-in closet. The Second Bedroom, situated off the foyer, also has a walk-in closet and access to a second full bath. The Laundry Room provides additional storage with another walk-in closet. A distinctive feature of the Abbey plan is the staircase off the foyer, leading to an upper-level bonus area. This versatile space can be finished as a flexible room or a third bedroom, offering even more living options. The walkout basement is plumbed for a bathroom and has an egress window. Some options for personalization may still be available. Come out and take a look!
Contact an agent
Home facts
- Listing ID #:5067443
- Added:434 day(s) ago
- Updated:November 15, 2025 at 08:44 AM
Rooms and interior
- Bedrooms:2
- Total bathrooms:2
- Full bathrooms:2
- Living area:2,172 sq. ft.
Heating and cooling
- Cooling:Central Air
- Heating:Gas
Structure and exterior
- Roof:Asphalt
- Building area:2,172 sq. ft.
Utilities
- Water:Public
- Sewer:Public Sewer
Finances and disclosures
- Price:$509,000
- Price per sq. ft.:$234.35
- Tax amount:$8,000 (2023)
New listings near 5879 Hawks Nest Nw Circle
- New
 $699,000Active3 beds 4 baths5,315 sq. ft.
$699,000Active3 beds 4 baths5,315 sq. ft.5247 Birchmont Sw Avenue, Canton, OH 44706
MLS# 5168096Listed by: KELLER WILLIAMS LEGACY GROUP REALTY - New
 $110,000Active4 beds 2 baths1,586 sq. ft.
$110,000Active4 beds 2 baths1,586 sq. ft.931 Smith Sw Avenue, Canton, OH 44706
MLS# 5172112Listed by: HOMESMART REAL ESTATE MOMENTUM LLC - New
 $64,000Active2 beds 1 baths1,031 sq. ft.
$64,000Active2 beds 1 baths1,031 sq. ft.1325 Maddrell Ne Court, Canton, OH 44705
MLS# 5170533Listed by: KELLER WILLIAMS LIVING - New
 $60,000Active3 beds 1 baths1,038 sq. ft.
$60,000Active3 beds 1 baths1,038 sq. ft.1515 Parkhill Ne Place, Canton, OH 44705
MLS# 5171846Listed by: TARTER REALTY - New
 $159,900Active3 beds 1 baths1,248 sq. ft.
$159,900Active3 beds 1 baths1,248 sq. ft.1202 28th Ne Street, Canton, OH 44714
MLS# 5171962Listed by: CUTLER REAL ESTATE - New
 $290,000Active3 beds 2 baths1,752 sq. ft.
$290,000Active3 beds 2 baths1,752 sq. ft.1015 53rd Sw Street, Canton, OH 44706
MLS# 5172027Listed by: RE/MAX EDGE REALTY - New
 $389,900Active8 beds 5 baths
$389,900Active8 beds 5 baths3736 Woodford Nw Avenue, Canton, OH 44709
MLS# 5172047Listed by: PLUM TREE REALTY, LLC - New
 $119,900Active1 beds 2 baths709 sq. ft.
$119,900Active1 beds 2 baths709 sq. ft.1729 Gambrinus Sw Avenue, Canton, OH 44706
MLS# 5172089Listed by: KEY REALTY - New
 $399,900Active4 beds 3 baths2,658 sq. ft.
$399,900Active4 beds 3 baths2,658 sq. ft.4904 Market N Avenue, Canton, OH 44714
MLS# 5172115Listed by: KELLER WILLIAMS LEGACY GROUP REALTY - Open Sun, 1 to 2pmNew
 $118,000Active2 beds 1 baths924 sq. ft.
$118,000Active2 beds 1 baths924 sq. ft.2315 Maple Ne Avenue, Canton, OH 44714
MLS# 5168673Listed by: HACKENBERG REALTY GROUP
