5907 Wiclif Ne Road, Canton, OH 44721
Local realty services provided by:Better Homes and Gardens Real Estate Central
5907 Wiclif Ne Road,Canton, OH 44721
$315,000
- 4 Beds
- 3 Baths
- 2,606 sq. ft.
- Single family
- Active
Listed by:denise l evans
Office:cutler real estate
MLS#:5166225
Source:OH_NORMLS
Price summary
- Price:$315,000
- Price per sq. ft.:$120.87
About this home
Lovely 4 Bedroom Home in Sherwood Village sits on a pretty setting in this established neighborhood of Plain. Just minutes from Oakwood Square, Schools, Parks & shopping, this beauty has so much to offer. You'll absolutely love the eye-catching, newly updated huge Eat-in Kitchen with SS appliances, Quartz countertops, under-cabinet lighting, pull out drawers, extra counter space with built-ins and beaded glass doors & updated lighting. Gorgeous LVT flooring expands from the Foyer all the way into the spacious Kitchen. Perfect spot for entertaining! Nice front Living Room and comfy Family Room w/masonry fireplace, 1st floor 1/2 bath. Upstairs, nice Master BR, updated Master Bath, 2 closets. 3 more BR's upstairs & Main Bath. Addl. lower level Rec Room, bonus area with newer flooring, along w/ nice Laundry & Craft/workshop space in the basement. Enjoy the delightful 3 season Sunporch that offers a nice private setting and open views with no neighbors in behind! Many other recent updates - driveway, garage door, windows, sliding door, flooring, furnace & CAC. Appreciate the pride of ownership in this well cared for and well loved home.
Contact an agent
Home facts
- Year built:1962
- Listing ID #:5166225
- Added:1 day(s) ago
- Updated:October 22, 2025 at 05:42 PM
Rooms and interior
- Bedrooms:4
- Total bathrooms:3
- Full bathrooms:2
- Half bathrooms:1
- Living area:2,606 sq. ft.
Heating and cooling
- Cooling:Central Air
- Heating:Forced Air, Gas
Structure and exterior
- Roof:Asphalt
- Year built:1962
- Building area:2,606 sq. ft.
- Lot area:0.52 Acres
Utilities
- Water:Well
- Sewer:Septic Tank
Finances and disclosures
- Price:$315,000
- Price per sq. ft.:$120.87
- Tax amount:$3,200 (2024)
New listings near 5907 Wiclif Ne Road
- New
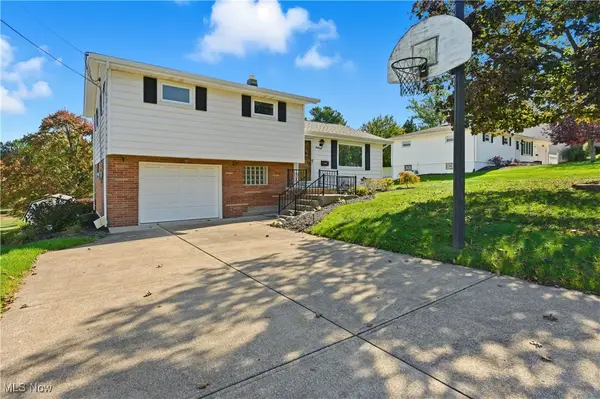 $240,000Active3 beds 2 baths1,512 sq. ft.
$240,000Active3 beds 2 baths1,512 sq. ft.4434 Millport Sw Avenue, Canton, OH 44706
MLS# 5166425Listed by: CUTLER REAL ESTATE - New
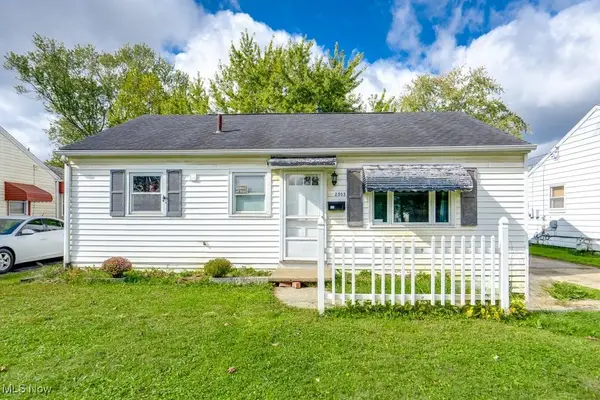 $85,000Active3 beds 1 baths
$85,000Active3 beds 1 baths2303 Bollinger Ne Avenue, Canton, OH 44705
MLS# 5166394Listed by: TARTER REALTY - New
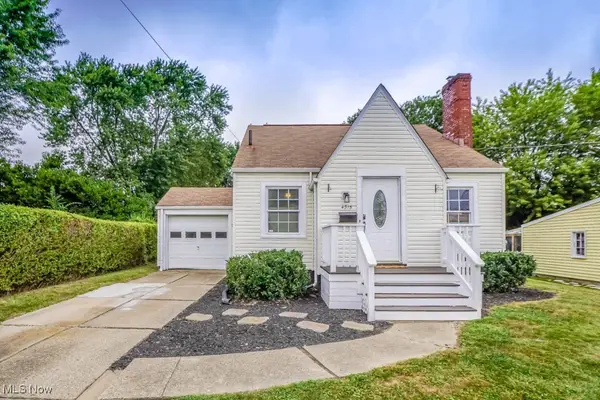 $167,900Active3 beds 1 baths1,372 sq. ft.
$167,900Active3 beds 1 baths1,372 sq. ft.4315 4th Nw Street, Canton, OH 44708
MLS# 5166455Listed by: KELLER WILLIAMS LEGACY GROUP REALTY - New
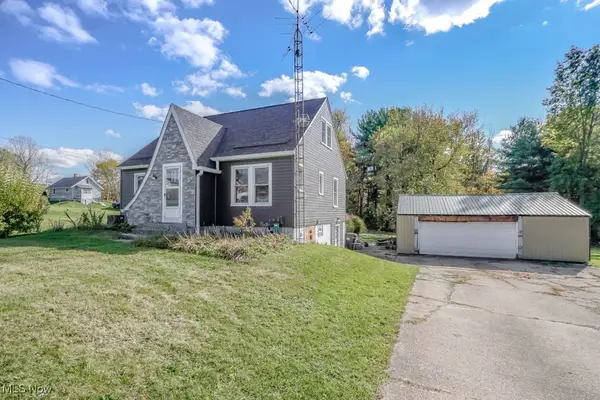 $189,900Active3 beds 1 baths1,218 sq. ft.
$189,900Active3 beds 1 baths1,218 sq. ft.2000 Prairie College Sw Street, Canton, OH 44706
MLS# 5166084Listed by: KELLER WILLIAMS LEGACY GROUP REALTY - New
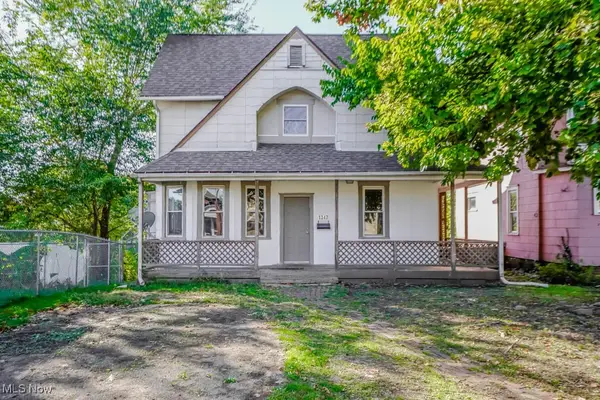 $92,000Active4 beds 2 baths1,436 sq. ft.
$92,000Active4 beds 2 baths1,436 sq. ft.1347 Shorb Nw Avenue, Canton, OH 44703
MLS# 5166091Listed by: KELLER WILLIAMS LEGACY GROUP REALTY - New
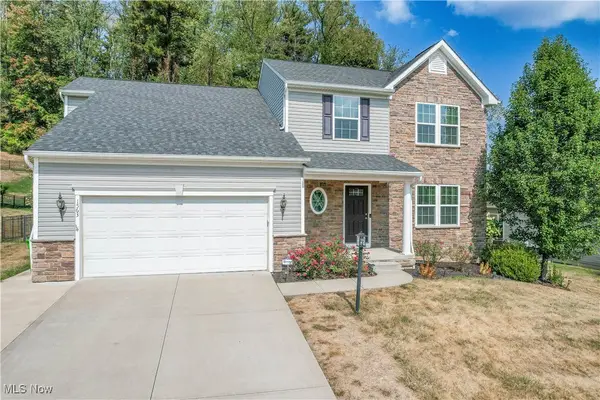 $409,900Active5 beds 4 baths3,552 sq. ft.
$409,900Active5 beds 4 baths3,552 sq. ft.1563 Bellview Ne Street, Canton, OH 44721
MLS# 5166356Listed by: KELLER WILLIAMS LEGACY GROUP REALTY - Open Sun, 12 to 1:30pmNew
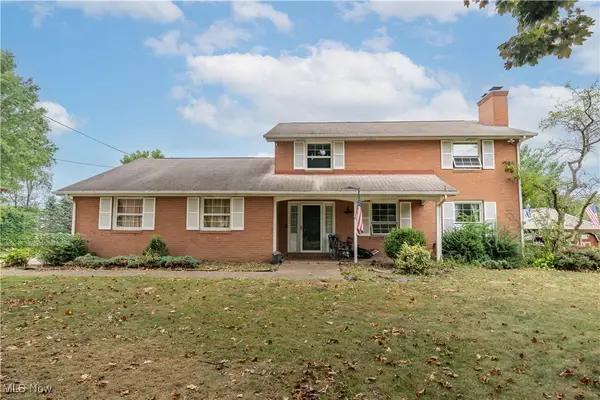 $284,900Active4 beds 2 baths2,528 sq. ft.
$284,900Active4 beds 2 baths2,528 sq. ft.815 44th Ne Street, Canton, OH 44714
MLS# 5150732Listed by: KELLER WILLIAMS LEGACY GROUP REALTY - New
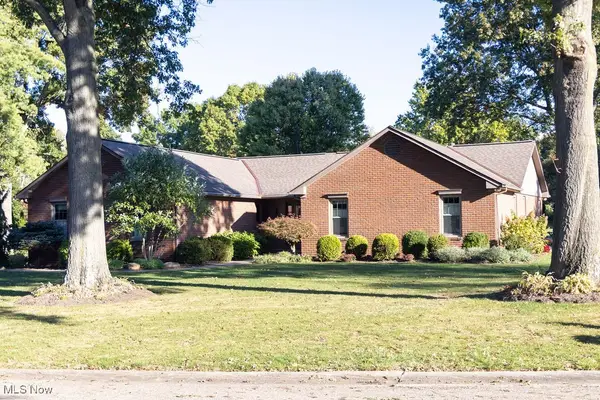 $450,000Active3 beds 4 baths3,604 sq. ft.
$450,000Active3 beds 4 baths3,604 sq. ft.5433 Cinderford Nw Street, Canton, OH 44718
MLS# 5165779Listed by: HAYES REALTY - New
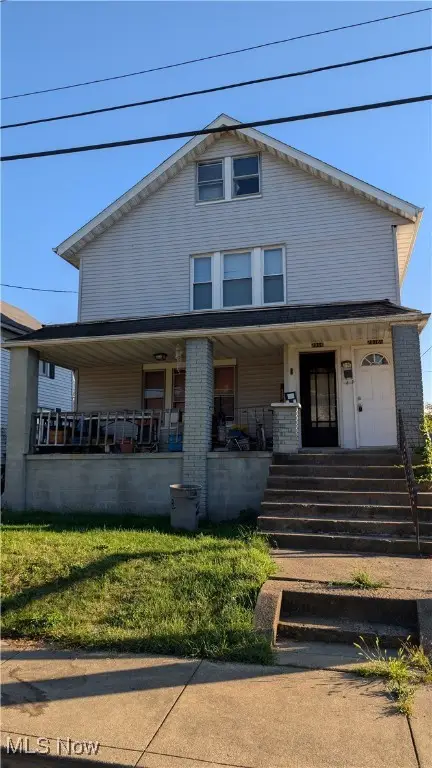 $124,900Active4 beds 2 baths
$124,900Active4 beds 2 baths2916 11th Nw Street, Canton, OH 44708
MLS# 5166002Listed by: WHIPPLE AUCTION & REALTY INC
