5433 Cinderford Nw Street, Canton, OH 44718
Local realty services provided by:Better Homes and Gardens Real Estate Central
Listed by:mark s esber
Office:hayes realty
MLS#:5165779
Source:OH_NORMLS
Price summary
- Price:$450,000
- Price per sq. ft.:$124.86
About this home
Are you ready to own a quality built 3BR,3.5BTH Brick Ranch in Jackson Township? if so, this centrally located home will amaze and convince you to own it. First floor features an updated kitchen, dining room, spacious family room, four season sunroom, three bedrooms, 2 full baths, and one-half bath, and laundry room. The lower level features a very nice, finished recreation room that is ideal for entertaining or possible spacious office or fitness room. Additional seller improvements include lawn irrigation system, newer roof, windows, doors and heat in sunroom, walk in shower with glass doors, tile floor, light fixtures and hardware on cabinets in master bath, newer windows throughout the rest of the home, glass block windows in the lower level, nature stone in garage and furnace replacement, deck and two steps on north side of exterior of the home and interior utility room where furnace is located all painted in October 2025. The deep pie shaped lot is ideal for recreational activities or gardening.
Contact an agent
Home facts
- Year built:1983
- Listing ID #:5165779
- Added:1 day(s) ago
- Updated:October 21, 2025 at 04:21 PM
Rooms and interior
- Bedrooms:3
- Total bathrooms:4
- Full bathrooms:3
- Half bathrooms:1
- Living area:3,604 sq. ft.
Heating and cooling
- Cooling:Central Air
- Heating:Baseboard, Electric, Forced Air, Gas
Structure and exterior
- Roof:Asphalt
- Year built:1983
- Building area:3,604 sq. ft.
- Lot area:0.56 Acres
Utilities
- Water:Public
- Sewer:Public Sewer
Finances and disclosures
- Price:$450,000
- Price per sq. ft.:$124.86
- Tax amount:$5,089 (2024)
New listings near 5433 Cinderford Nw Street
- Open Sun, 12 to 1:30pmNew
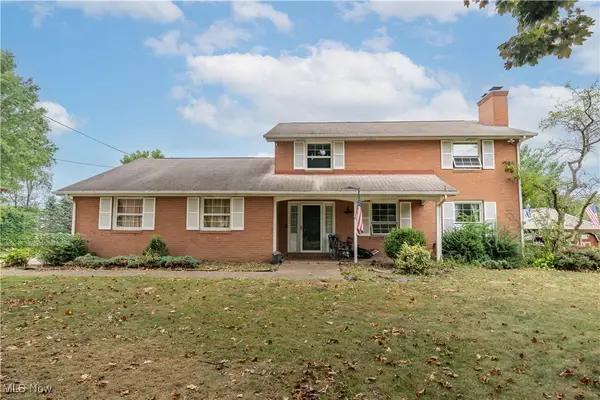 $284,900Active4 beds 2 baths
$284,900Active4 beds 2 baths815 44th Ne Street, Canton, OH 44714
MLS# 5150732Listed by: KELLER WILLIAMS LEGACY GROUP REALTY - New
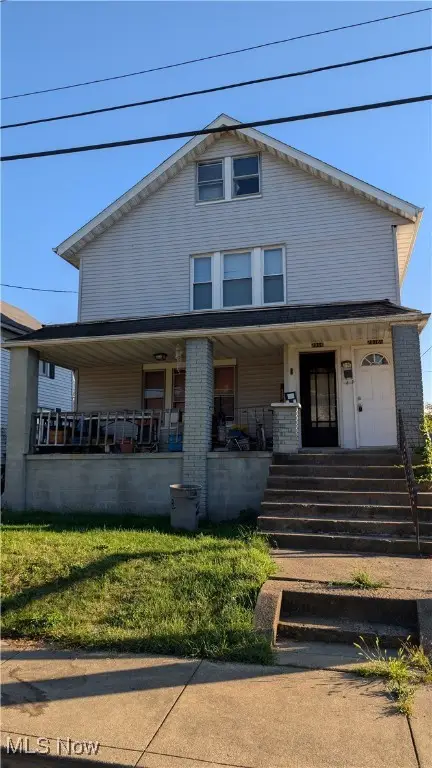 $124,900Active4 beds 2 baths
$124,900Active4 beds 2 baths2916 11th Nw Street, Canton, OH 44708
MLS# 5166002Listed by: WHIPPLE AUCTION & REALTY INC - New
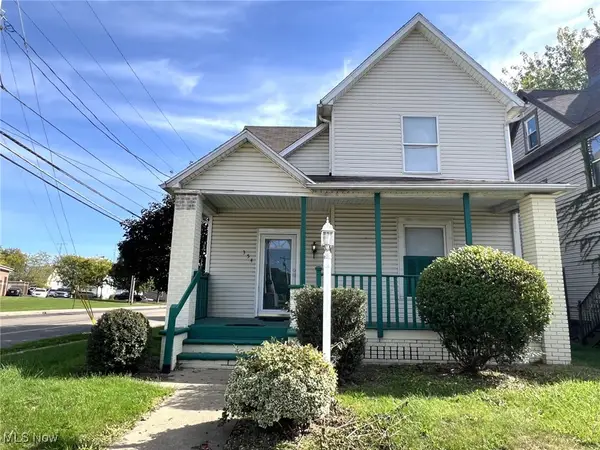 $92,900Active2 beds 1 baths1,317 sq. ft.
$92,900Active2 beds 1 baths1,317 sq. ft.354 Clarendon Nw Avenue, Canton, OH 44708
MLS# 5165961Listed by: RE/MAX CROSSROADS PROPERTIES - Open Sun, 1 to 2pmNew
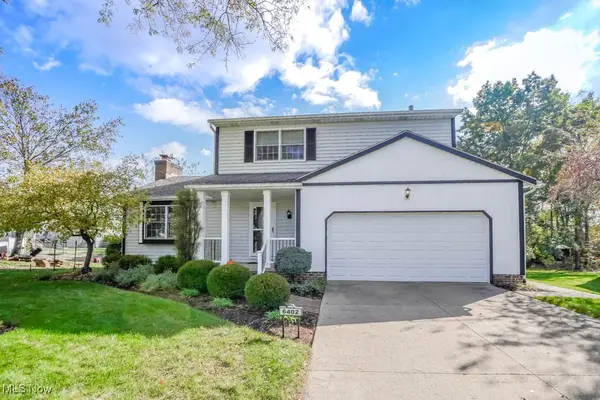 $275,000Active3 beds 2 baths2,179 sq. ft.
$275,000Active3 beds 2 baths2,179 sq. ft.6402 Blossomwood Ne Circle, Canton, OH 44721
MLS# 5164460Listed by: KELLER WILLIAMS LEGACY GROUP REALTY - New
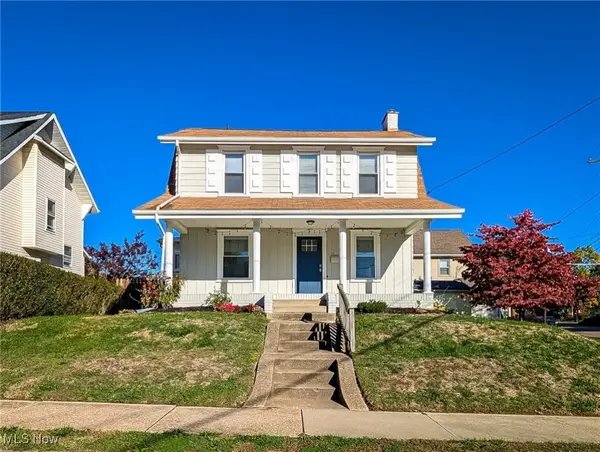 $150,000Active3 beds 1 baths1,298 sq. ft.
$150,000Active3 beds 1 baths1,298 sq. ft.1403 24th Nw Street, Canton, OH 44709
MLS# 5165859Listed by: RE/MAX TRENDS REALTY - New
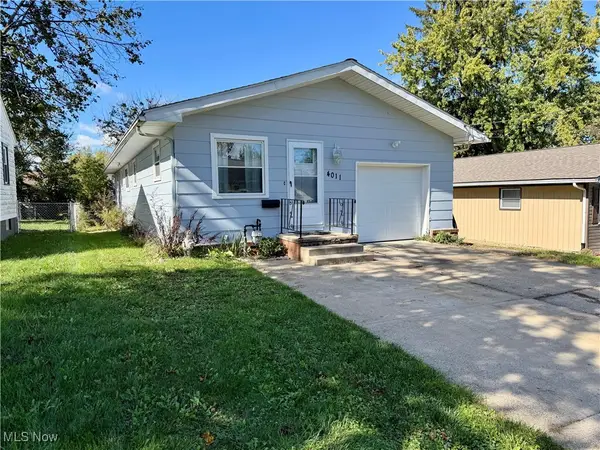 $199,900Active3 beds 1 baths1,817 sq. ft.
$199,900Active3 beds 1 baths1,817 sq. ft.4011 Shanabruck Nw Avenue, Canton, OH 44709
MLS# 5165997Listed by: KELLER WILLIAMS LEGACY GROUP REALTY - New
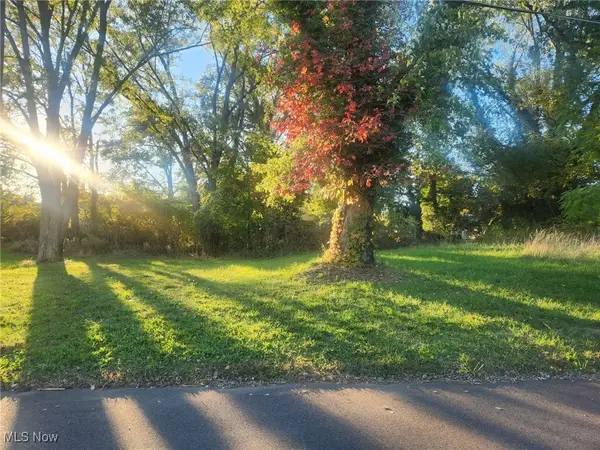 $4,900Active0.11 Acres
$4,900Active0.11 AcresDover Ne Avenue, Canton, OH 44714
MLS# 5165853Listed by: BERKSHIRE HATHAWAY HOMESERVICES STOUFFER REALTY - New
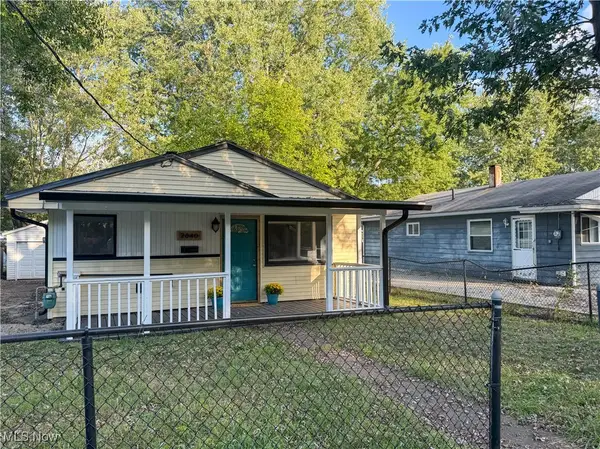 $115,000Active3 beds 1 baths912 sq. ft.
$115,000Active3 beds 1 baths912 sq. ft.2640 Martha Ne Avenue, Canton, OH 44705
MLS# 5166042Listed by: TANNER REAL ESTATE CO. - New
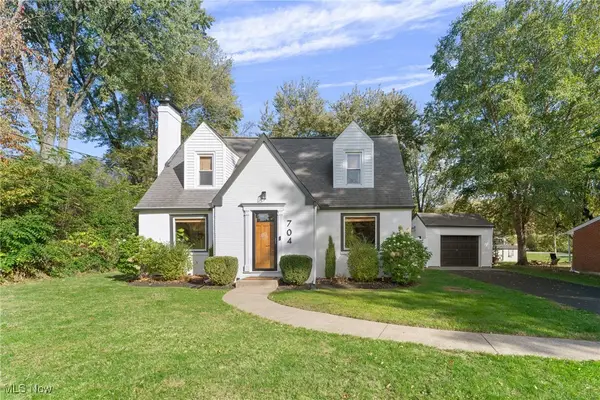 $275,000Active3 beds 2 baths1,478 sq. ft.
$275,000Active3 beds 2 baths1,478 sq. ft.704 Woodlawn Nw Avenue, Canton, OH 44708
MLS# 5165187Listed by: RE/MAX INFINITY
