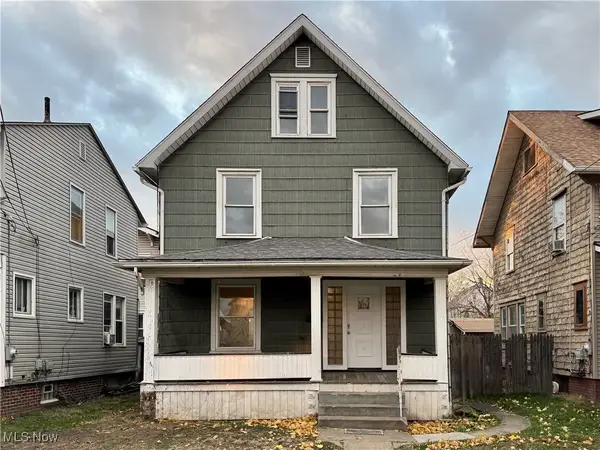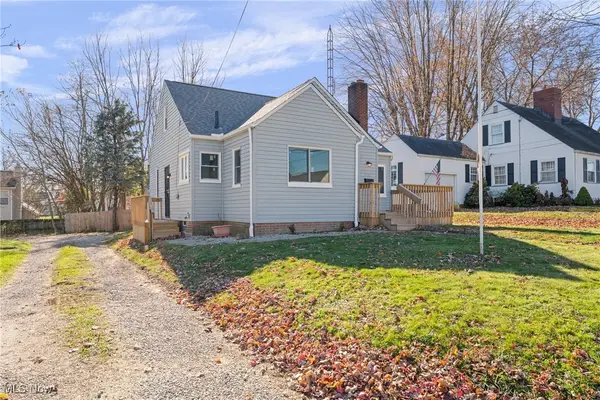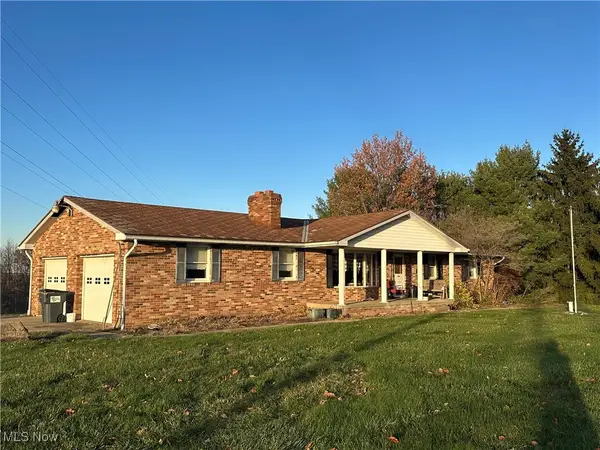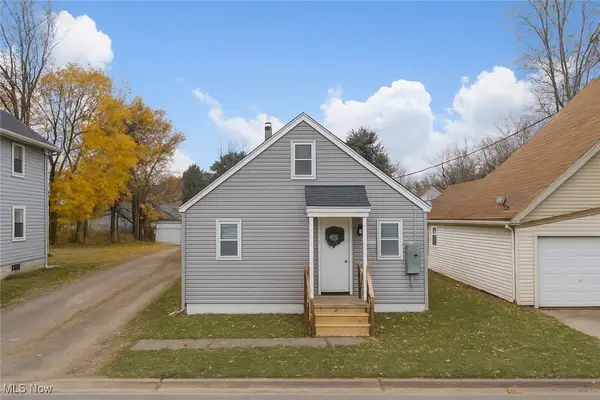7071 Fenwick Ne Avenue, Canton, OH 44721
Local realty services provided by:Better Homes and Gardens Real Estate Central
Listed by: jennifer k zeiger
Office: re/max crossroads properties
MLS#:5140679
Source:OH_NORMLS
Price summary
- Price:$379,900
- Price per sq. ft.:$109.89
- Monthly HOA dues:$8.33
About this home
This beautiful Colonial home is nestled in the picturesque Wellington Woods community. Offering over 3,400 sq. ft. of bright, spacious living space with a modern color palette and thoughtful updates throughout. Step into the grand 2-story foyer, which opens to a formal dining room on the left, perfect for hosting gatherings. The open great room features a beautiful fireplace with a tiled surround and a large mantel. The windows overlooking the yard bring an abundance of natural light into the great room and offer access to the large deck. The eat-in kitchen is both stylish and functional, boasting granite countertops, a central island, stainless steel appliances, a tile backsplash with metal accents, a large pantry, and a dining area with sliding doors leading to the deck ideal for indoor-outdoor entertaining. The private backyard is great for entertaining friends & family. Adjacent to the kitchen is the cozy office with vaulted ceilings and views of the tranquil backyard. Finishing up the main floor is a convenient half bath and a laundry room with a sink and cabinets. Four bedrooms & two full baths, including the master suite, are on the upper level. The generous master suite has a walk-in closet (12x6) and a private bath with a jetted tub, a double vanity, and an oversized tile-standing shower. The finished basement adds incredible flexibility with a large rec room, a fifth bedroom, and ample storage space. Completing the package is the attached 2-car garage. Recent updates include roof, AC, water heater, basement flooring, electrical panel, and fresh paint in basement. Don’t miss this house! Book your private showing today!
Contact an agent
Home facts
- Year built:1993
- Listing ID #:5140679
- Added:114 day(s) ago
- Updated:November 15, 2025 at 08:44 AM
Rooms and interior
- Bedrooms:5
- Total bathrooms:3
- Full bathrooms:2
- Half bathrooms:1
- Living area:3,457 sq. ft.
Heating and cooling
- Cooling:Central Air
- Heating:Forced Air, Gas
Structure and exterior
- Roof:Asphalt, Fiberglass
- Year built:1993
- Building area:3,457 sq. ft.
- Lot area:0.37 Acres
Utilities
- Water:Public
- Sewer:Public Sewer
Finances and disclosures
- Price:$379,900
- Price per sq. ft.:$109.89
- Tax amount:$4,726 (2024)
New listings near 7071 Fenwick Ne Avenue
- New
 $699,000Active3 beds 4 baths5,315 sq. ft.
$699,000Active3 beds 4 baths5,315 sq. ft.5247 Birchmont Sw Avenue, Canton, OH 44706
MLS# 5168096Listed by: KELLER WILLIAMS LEGACY GROUP REALTY - New
 $110,000Active4 beds 2 baths1,586 sq. ft.
$110,000Active4 beds 2 baths1,586 sq. ft.931 Smith Sw Avenue, Canton, OH 44706
MLS# 5172112Listed by: HOMESMART REAL ESTATE MOMENTUM LLC - New
 $64,000Active2 beds 1 baths1,031 sq. ft.
$64,000Active2 beds 1 baths1,031 sq. ft.1325 Maddrell Ne Court, Canton, OH 44705
MLS# 5170533Listed by: KELLER WILLIAMS LIVING - New
 $60,000Active3 beds 1 baths1,038 sq. ft.
$60,000Active3 beds 1 baths1,038 sq. ft.1515 Parkhill Ne Place, Canton, OH 44705
MLS# 5171846Listed by: TARTER REALTY - New
 $159,900Active3 beds 1 baths1,248 sq. ft.
$159,900Active3 beds 1 baths1,248 sq. ft.1202 28th Ne Street, Canton, OH 44714
MLS# 5171962Listed by: CUTLER REAL ESTATE - New
 $290,000Active3 beds 2 baths1,752 sq. ft.
$290,000Active3 beds 2 baths1,752 sq. ft.1015 53rd Sw Street, Canton, OH 44706
MLS# 5172027Listed by: RE/MAX EDGE REALTY - New
 $389,900Active8 beds 5 baths
$389,900Active8 beds 5 baths3736 Woodford Nw Avenue, Canton, OH 44709
MLS# 5172047Listed by: PLUM TREE REALTY, LLC - New
 $119,900Active1 beds 2 baths709 sq. ft.
$119,900Active1 beds 2 baths709 sq. ft.1729 Gambrinus Sw Avenue, Canton, OH 44706
MLS# 5172089Listed by: KEY REALTY - New
 $399,900Active4 beds 3 baths2,658 sq. ft.
$399,900Active4 beds 3 baths2,658 sq. ft.4904 Market N Avenue, Canton, OH 44714
MLS# 5172115Listed by: KELLER WILLIAMS LEGACY GROUP REALTY - Open Sun, 1 to 2pmNew
 $118,000Active2 beds 1 baths924 sq. ft.
$118,000Active2 beds 1 baths924 sq. ft.2315 Maple Ne Avenue, Canton, OH 44714
MLS# 5168673Listed by: HACKENBERG REALTY GROUP
