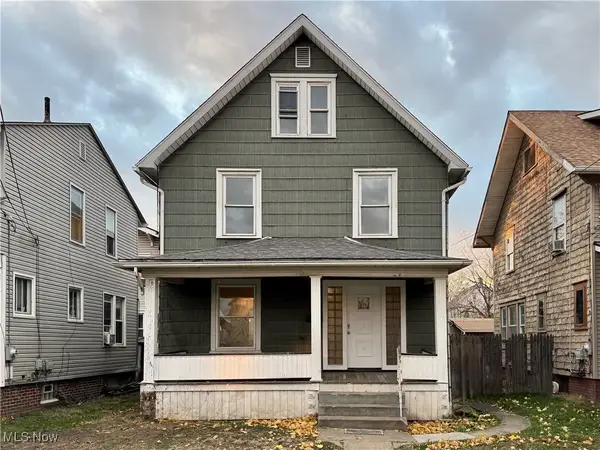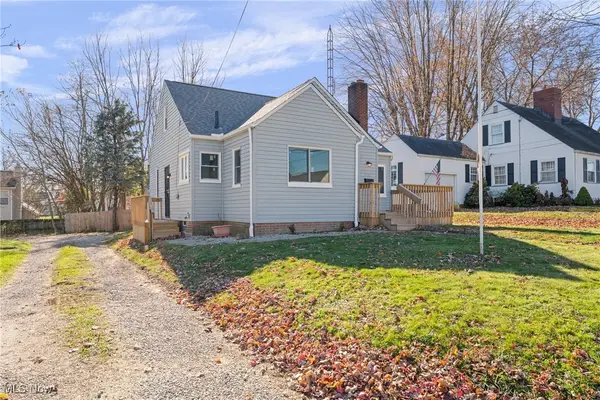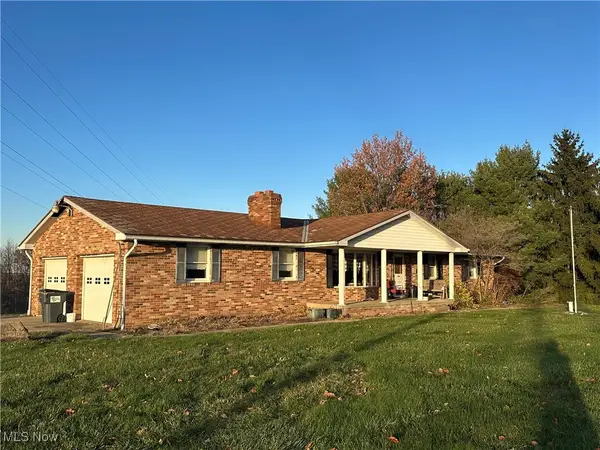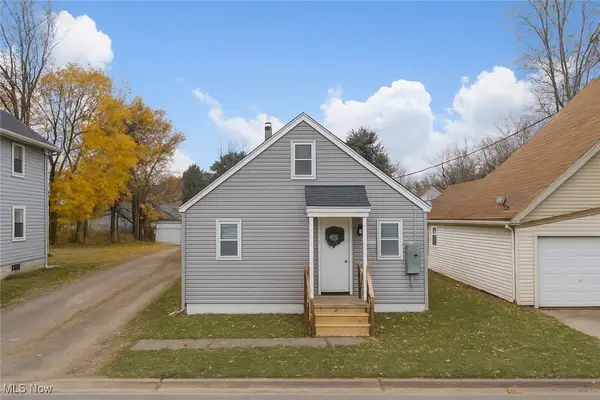7587 Lynx Ne Avenue, Canton, OH 44721
Local realty services provided by:Better Homes and Gardens Real Estate Central
Listed by: mercedes dunne
Office: keller williams legacy group realty
MLS#:5156771
Source:OH_NORMLS
Price summary
- Price:$287,900
- Price per sq. ft.:$142.1
About this home
Welcome home to this completely remarkable 4 bed 2.5 bath colonial located in Panther Estates in Plain Township! This gorgeous home has all the updates! Roof 2023, Furnace 2022, Plumbing, Lighting, Flooring, windows, siding, gutters, bathroom and kitchen remodeled, and many more! Call me for the full list of updates or have your favorite agent look in the supplements for the list! When you pull up to the home, you have a beautiful front porch, from there you walk into foyer where there is an area to take shoes off and hang coats, from there if you go straight down the hallway you get to the half bath. From there you continue straight into the eat-in kitchen, off the kitchen is the dining room on the left and a family room on the right with a fireplace. Off the dining room you have an additional living space near the front of the house! Two living spaces on the first floor! From the eat-in kitchen is the new french doors into the private oasis backyard, this tiny but mighty yard is completely fenced in with a privacy fencing, brand new deck and lighting throughout. Upstairs you have a primary bedroom with a full completely renovated bathroom with tiled shower that is attached, along with another full bath that is completely updated and three additional bedrooms. Attached you have a 2 car garage. Basement is full and has a separate laundry area! Schedule your showing today!
Contact an agent
Home facts
- Year built:1979
- Listing ID #:5156771
- Added:56 day(s) ago
- Updated:November 15, 2025 at 08:44 AM
Rooms and interior
- Bedrooms:4
- Total bathrooms:3
- Full bathrooms:2
- Half bathrooms:1
- Living area:2,026 sq. ft.
Heating and cooling
- Cooling:Central Air
- Heating:Forced Air, Gas
Structure and exterior
- Roof:Asphalt, Fiberglass
- Year built:1979
- Building area:2,026 sq. ft.
- Lot area:0.26 Acres
Utilities
- Water:Well
- Sewer:Public Sewer
Finances and disclosures
- Price:$287,900
- Price per sq. ft.:$142.1
- Tax amount:$2,250 (2024)
New listings near 7587 Lynx Ne Avenue
- New
 $699,000Active3 beds 4 baths5,315 sq. ft.
$699,000Active3 beds 4 baths5,315 sq. ft.5247 Birchmont Sw Avenue, Canton, OH 44706
MLS# 5168096Listed by: KELLER WILLIAMS LEGACY GROUP REALTY - New
 $110,000Active4 beds 2 baths1,586 sq. ft.
$110,000Active4 beds 2 baths1,586 sq. ft.931 Smith Sw Avenue, Canton, OH 44706
MLS# 5172112Listed by: HOMESMART REAL ESTATE MOMENTUM LLC - New
 $64,000Active2 beds 1 baths1,031 sq. ft.
$64,000Active2 beds 1 baths1,031 sq. ft.1325 Maddrell Ne Court, Canton, OH 44705
MLS# 5170533Listed by: KELLER WILLIAMS LIVING - New
 $60,000Active3 beds 1 baths1,038 sq. ft.
$60,000Active3 beds 1 baths1,038 sq. ft.1515 Parkhill Ne Place, Canton, OH 44705
MLS# 5171846Listed by: TARTER REALTY - New
 $159,900Active3 beds 1 baths1,248 sq. ft.
$159,900Active3 beds 1 baths1,248 sq. ft.1202 28th Ne Street, Canton, OH 44714
MLS# 5171962Listed by: CUTLER REAL ESTATE - New
 $290,000Active3 beds 2 baths1,752 sq. ft.
$290,000Active3 beds 2 baths1,752 sq. ft.1015 53rd Sw Street, Canton, OH 44706
MLS# 5172027Listed by: RE/MAX EDGE REALTY - New
 $389,900Active8 beds 5 baths
$389,900Active8 beds 5 baths3736 Woodford Nw Avenue, Canton, OH 44709
MLS# 5172047Listed by: PLUM TREE REALTY, LLC - New
 $119,900Active1 beds 2 baths709 sq. ft.
$119,900Active1 beds 2 baths709 sq. ft.1729 Gambrinus Sw Avenue, Canton, OH 44706
MLS# 5172089Listed by: KEY REALTY - New
 $399,900Active4 beds 3 baths2,658 sq. ft.
$399,900Active4 beds 3 baths2,658 sq. ft.4904 Market N Avenue, Canton, OH 44714
MLS# 5172115Listed by: KELLER WILLIAMS LEGACY GROUP REALTY - Open Sun, 1 to 2pmNew
 $118,000Active2 beds 1 baths924 sq. ft.
$118,000Active2 beds 1 baths924 sq. ft.2315 Maple Ne Avenue, Canton, OH 44714
MLS# 5168673Listed by: HACKENBERG REALTY GROUP
