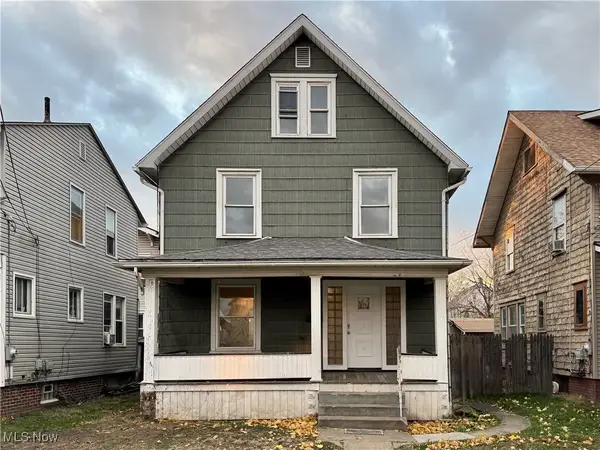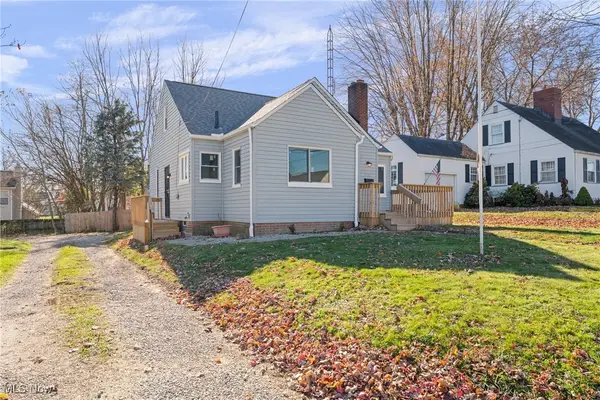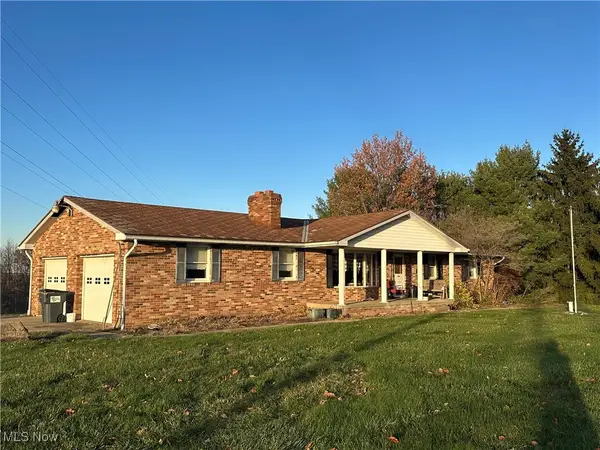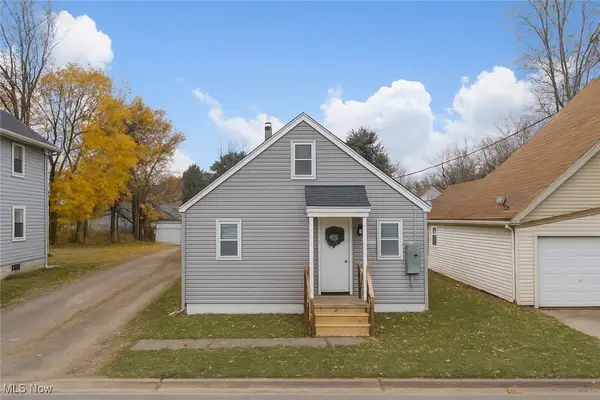8033 Maxim Ne Circle, Canton, OH 44721
Local realty services provided by:Better Homes and Gardens Real Estate Central
Listed by: michelle m conte
Office: fathom realty
MLS#:5158810
Source:OH_NORMLS
Price summary
- Price:$315,000
- Price per sq. ft.:$182.71
- Monthly HOA dues:$8.33
About this home
Welcome to this beautifully maintained 3-bedroom, 2.5-bath home tucked away on a quiet cul-de-sac in Diamond Park! The updated kitchen boasts a center island, pantry, and sliding doors leading to a spacious 20x14 deck overlooking the private, fenced backyard—complete with a pool, fire pit and raised garden beds. The spacious backyard extends beyond the fence. The flexible floor plan offers a formal living room that could be used as a sitting room, office, or library, plus a formal dining room with crown molding and chair rail. Most of home has updated smart bulbs throughout. The great room features a cozy brick fireplace, and much of the first floor is enhanced with newly updated wood look tile flooring. A convenient half bath and laundry are also located on the main level. Upstairs, the spacious master suite offers a 10-foot deep walk-in closet and a luxurious bath with dual sinks, a soaking tub, and separate shower. Two additional bedrooms and a full bath complete the second floor. The full basement is ready to be finished for additional living space, while the attached 2+ car garage easily accommodates larger vehicles and provides extra storage. This move-in ready home has it all—privacy, space, and modern updates—all in a prime location!
Contact an agent
Home facts
- Year built:2005
- Listing ID #:5158810
- Added:52 day(s) ago
- Updated:November 15, 2025 at 08:44 AM
Rooms and interior
- Bedrooms:3
- Total bathrooms:3
- Full bathrooms:2
- Half bathrooms:1
- Living area:1,724 sq. ft.
Heating and cooling
- Cooling:Central Air
- Heating:Forced Air, Gas
Structure and exterior
- Roof:Asphalt, Fiberglass
- Year built:2005
- Building area:1,724 sq. ft.
- Lot area:0.34 Acres
Utilities
- Water:Public
- Sewer:Public Sewer
Finances and disclosures
- Price:$315,000
- Price per sq. ft.:$182.71
- Tax amount:$3,780 (2024)
New listings near 8033 Maxim Ne Circle
- New
 $699,000Active3 beds 4 baths5,315 sq. ft.
$699,000Active3 beds 4 baths5,315 sq. ft.5247 Birchmont Sw Avenue, Canton, OH 44706
MLS# 5168096Listed by: KELLER WILLIAMS LEGACY GROUP REALTY - New
 $110,000Active4 beds 2 baths1,586 sq. ft.
$110,000Active4 beds 2 baths1,586 sq. ft.931 Smith Sw Avenue, Canton, OH 44706
MLS# 5172112Listed by: HOMESMART REAL ESTATE MOMENTUM LLC - New
 $64,000Active2 beds 1 baths1,031 sq. ft.
$64,000Active2 beds 1 baths1,031 sq. ft.1325 Maddrell Ne Court, Canton, OH 44705
MLS# 5170533Listed by: KELLER WILLIAMS LIVING - New
 $60,000Active3 beds 1 baths1,038 sq. ft.
$60,000Active3 beds 1 baths1,038 sq. ft.1515 Parkhill Ne Place, Canton, OH 44705
MLS# 5171846Listed by: TARTER REALTY - New
 $159,900Active3 beds 1 baths1,248 sq. ft.
$159,900Active3 beds 1 baths1,248 sq. ft.1202 28th Ne Street, Canton, OH 44714
MLS# 5171962Listed by: CUTLER REAL ESTATE - New
 $290,000Active3 beds 2 baths1,752 sq. ft.
$290,000Active3 beds 2 baths1,752 sq. ft.1015 53rd Sw Street, Canton, OH 44706
MLS# 5172027Listed by: RE/MAX EDGE REALTY - New
 $389,900Active8 beds 5 baths
$389,900Active8 beds 5 baths3736 Woodford Nw Avenue, Canton, OH 44709
MLS# 5172047Listed by: PLUM TREE REALTY, LLC - New
 $119,900Active1 beds 2 baths709 sq. ft.
$119,900Active1 beds 2 baths709 sq. ft.1729 Gambrinus Sw Avenue, Canton, OH 44706
MLS# 5172089Listed by: KEY REALTY - New
 $399,900Active4 beds 3 baths2,658 sq. ft.
$399,900Active4 beds 3 baths2,658 sq. ft.4904 Market N Avenue, Canton, OH 44714
MLS# 5172115Listed by: KELLER WILLIAMS LEGACY GROUP REALTY - Open Sun, 1 to 2pmNew
 $118,000Active2 beds 1 baths924 sq. ft.
$118,000Active2 beds 1 baths924 sq. ft.2315 Maple Ne Avenue, Canton, OH 44714
MLS# 5168673Listed by: HACKENBERG REALTY GROUP
