5101 Waynesburg Nw Road, Carrollton, OH 44615
Local realty services provided by:Better Homes and Gardens Real Estate Central

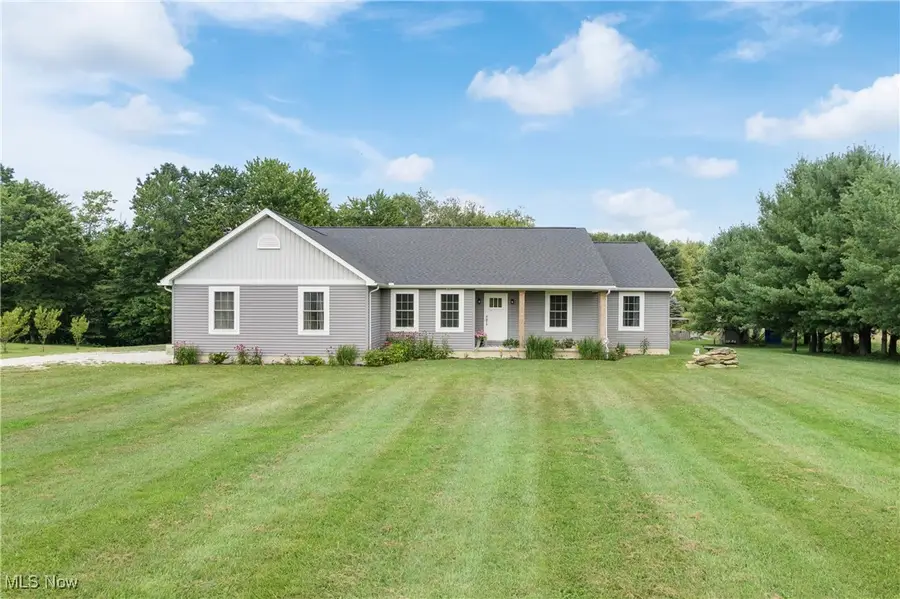
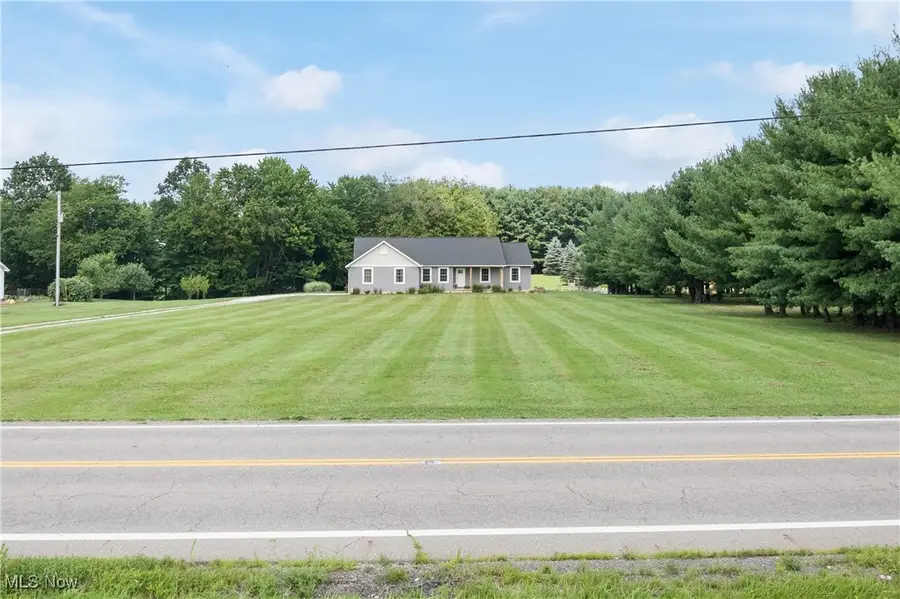
Listed by:william f newell
Office:newell realty & auctions, llc.
MLS#:5138422
Source:OH_NORMLS
Price summary
- Price:$475,000
- Price per sq. ft.:$208.7
About this home
2018 Schumacher 4-Bedroom Ranch Home on 5 Acres! Located only minutes from Canton, Atwood and Mohawk Lakes, you'll find this Carroll County gem! Built on a full basement with poured concrete walls, the quality is quite evident. The open eat-in kitchen with quartz countertops, large island, walk-in pantry, French doors to the amazing rear porch, and cathedral ceiling into the great room with natural light. The master suite features large master bath with direct access into the laundry room and a wonderful walk-in closet. Three additional bedrooms with a 2nd bath are situated at the opposite end of the home, and an office located at the front door entrance. An attached 2-car garage leads to the mud room which has a built-in boot bench with coat rack. The vast basement level could be finished and has been rough plumbed for another bath. An awesome and functional home with lots of storage!
The lot itself is mainly level with excellent street access. From the back porch you can relax while looking over the backyard with garden area, and plenty of grass for horses or livestock. No zoning nor restrictions here. There's also some wooded area for enjoying wildlife, recreation, or hunting. Minerals do not convey. Septic system just passed the county required inspection. Call to schedule your viewing of this fine country property!
Contact an agent
Home facts
- Year built:2018
- Listing Id #:5138422
- Added:28 day(s) ago
- Updated:August 14, 2025 at 02:11 PM
Rooms and interior
- Bedrooms:4
- Total bathrooms:3
- Full bathrooms:2
- Half bathrooms:1
- Living area:2,276 sq. ft.
Heating and cooling
- Cooling:Central Air
- Heating:Forced Air, Propane
Structure and exterior
- Roof:Asphalt, Fiberglass, Shingle
- Year built:2018
- Building area:2,276 sq. ft.
- Lot area:5 Acres
Utilities
- Water:Well
- Sewer:Septic Tank
Finances and disclosures
- Price:$475,000
- Price per sq. ft.:$208.7
- Tax amount:$3,296 (2024)
New listings near 5101 Waynesburg Nw Road
- New
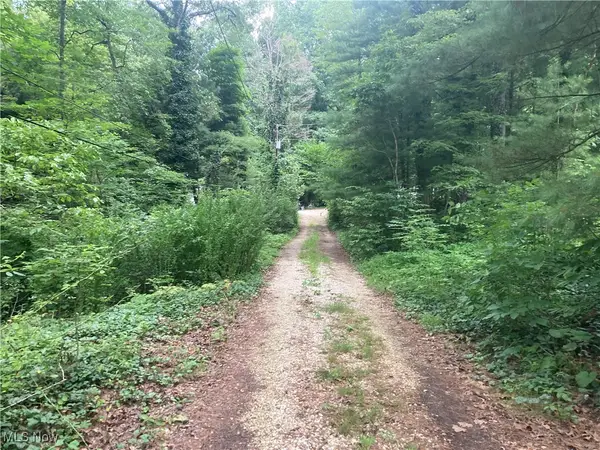 $15,000Active0.34 Acres
$15,000Active0.34 Acres7374 Mossy Sw Drive, Carrollton, OH 44615
MLS# 5146894Listed by: CEDAR ONE REALTY - New
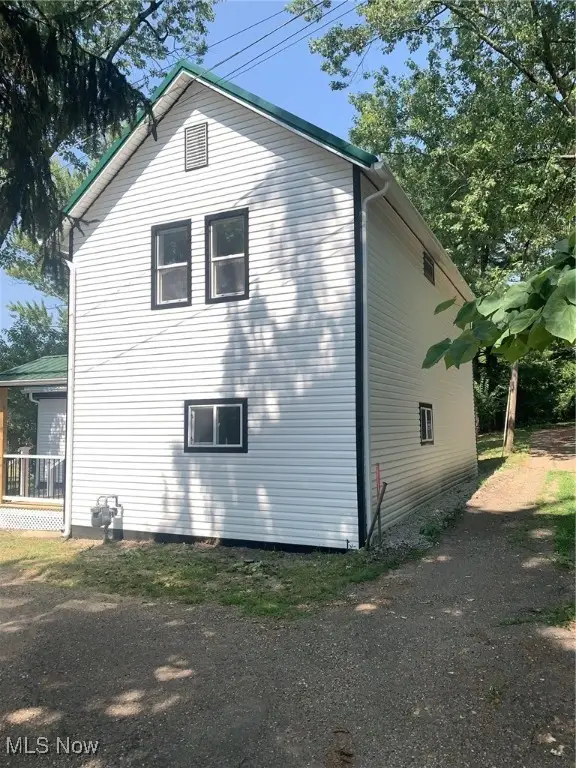 $199,900Active3 beds 2 baths
$199,900Active3 beds 2 baths238 High Sw Street, Carrollton, OH 44615
MLS# 5147075Listed by: INFINITY REPRESENTATIVES LLC - New
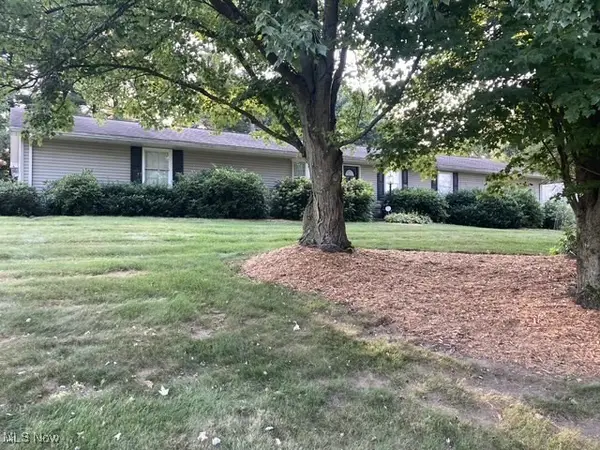 $415,000Active3 beds 3 baths2,592 sq. ft.
$415,000Active3 beds 3 baths2,592 sq. ft.3145 Steubenville Se Road, Carrollton, OH 44615
MLS# 5146674Listed by: CEDAR ONE REALTY - New
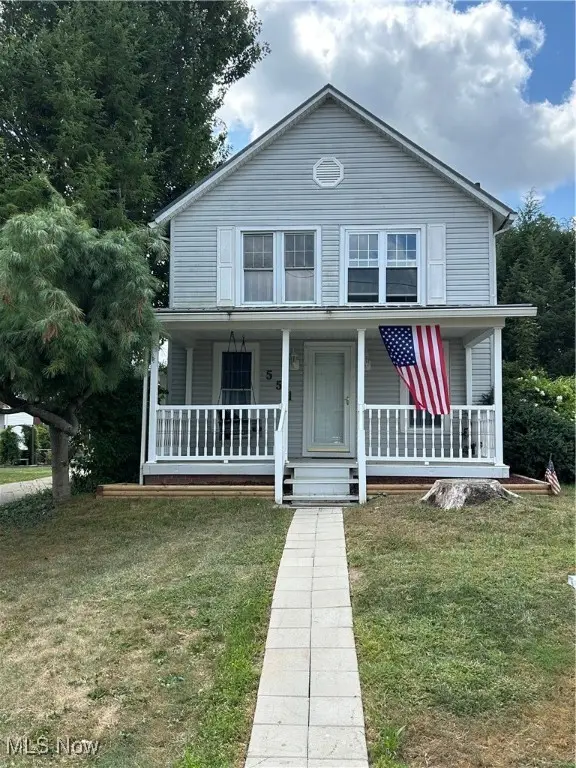 $174,900Active2 beds 2 baths1,240 sq. ft.
$174,900Active2 beds 2 baths1,240 sq. ft.551 6th Nw Street, Carrollton, OH 44615
MLS# 5146694Listed by: CEDAR ONE REALTY 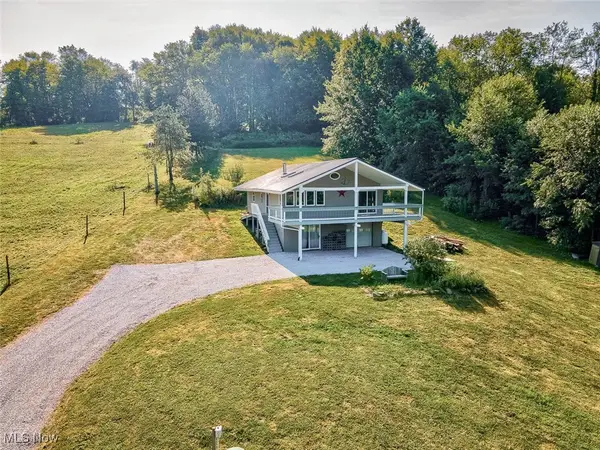 $280,000Pending3 beds 2 baths1,596 sq. ft.
$280,000Pending3 beds 2 baths1,596 sq. ft.3067 Arbor Ne Road, Carrollton, OH 44615
MLS# 5145235Listed by: RE/MAX EDGE REALTY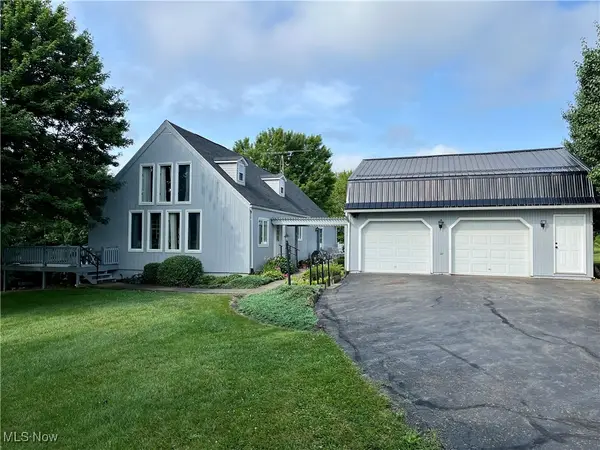 $650,000Active2 beds 2 baths1,665 sq. ft.
$650,000Active2 beds 2 baths1,665 sq. ft.1368 B Andora Ne Road, Carrollton, OH 44615
MLS# 5144994Listed by: KIKO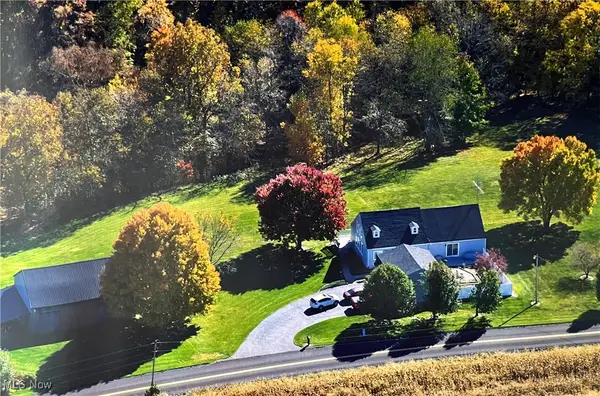 $1,100,000Active2 beds 2 baths1,665 sq. ft.
$1,100,000Active2 beds 2 baths1,665 sq. ft.1368 Andora Ne Road, Carrollton, OH 44615
MLS# 5144959Listed by: KIKO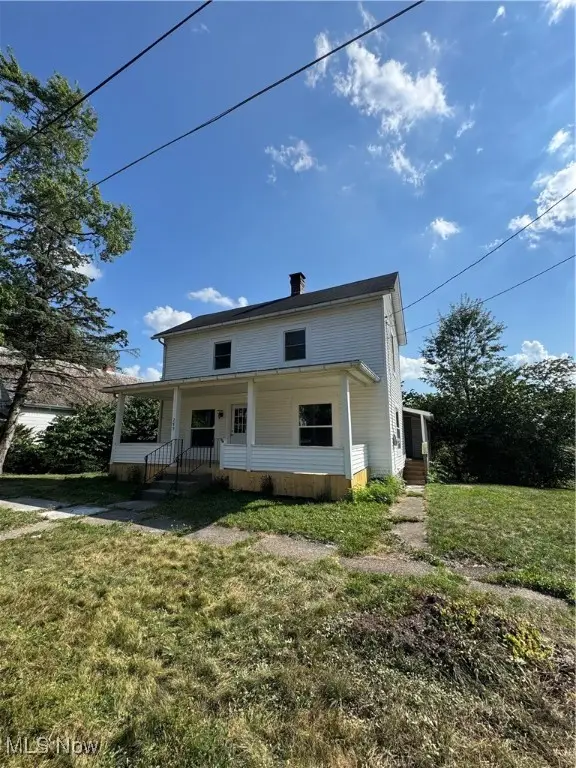 $150,000Active3 beds 1 baths
$150,000Active3 beds 1 baths289 2nd St Sw, Carrollton, OH 44615
MLS# 5143217Listed by: REAL OF OHIO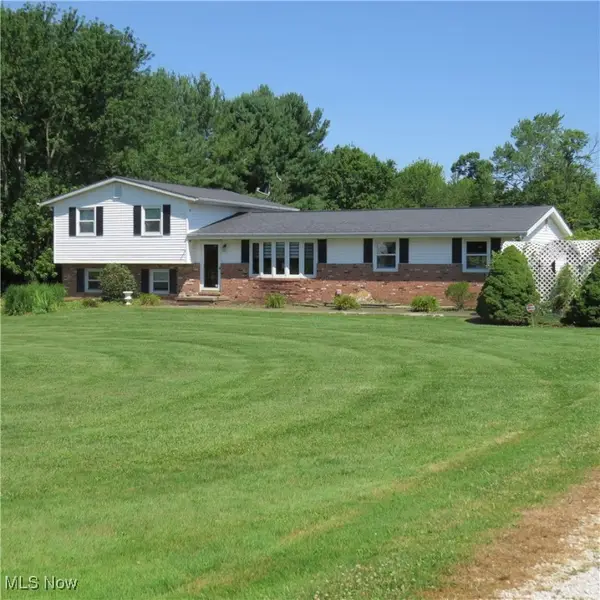 $289,000Active4 beds 2 baths1,582 sq. ft.
$289,000Active4 beds 2 baths1,582 sq. ft.5109 Waynesburg Nw Road, Carrollton, OH 44615
MLS# 5133022Listed by: NEWELL REALTY & AUCTIONS, LLC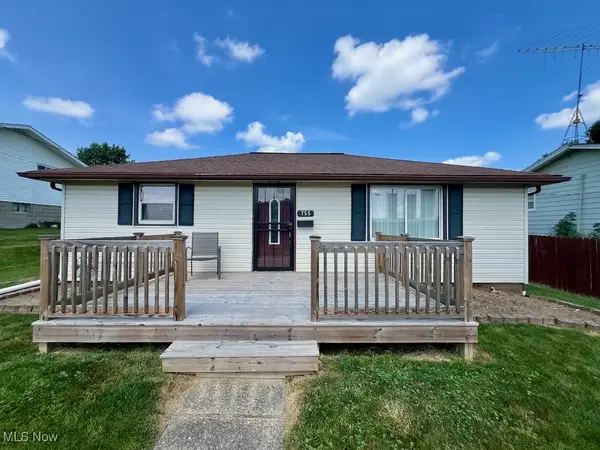 $150,000Pending2 beds 1 baths1,287 sq. ft.
$150,000Pending2 beds 1 baths1,287 sq. ft.755 Garfield Nw Avenue, Carrollton, OH 44615
MLS# 5140289Listed by: CUTLER REAL ESTATE
