- BHGRE®
- Ohio
- Chagrin Falls
- 156 S Franklin Street
156 S Franklin Street, Chagrin Falls, OH 44022
Local realty services provided by:Better Homes and Gardens Real Estate Central
156 S Franklin Street,Chagrin Falls, OH 44022
$1,500,000
- 5 Beds
- 5 Baths
- 5,297 sq. ft.
- Single family
- Pending
Listed by: allie carr
Office: berkshire hathaway homeservices professional realty
MLS#:5152206
Source:OH_NORMLS
Price summary
- Price:$1,500,000
- Price per sq. ft.:$283.18
About this home
Truly a Landmark in the Village of Chagrin Falls, set on over half an acre in the heart of town. Built in 1905 in the Frank Lloyd Wright Prairie style, this residence is known as the historic Sheridan Harris House, tied to one of the families who shaped the Village’s early businesses and buildings. A welcoming front porch offers a perfect vantage point to enjoy the Village’s Memorial Day Parade or Blossom Time race. Inside, the craftsmanship is undeniable. The foyer showcases a stunning leaded-glass front door, sweeping staircase and a landing crowned by a leaded feature window with stained-glass insets. A living room framed by fluted columns features a decorative fireplace and built-in glass-fronted cabinet. An inviting library glows with rich wood paneling and fireplace surrounded by original handmade green glazed tile that also accents the entry vestibule. Formal dining room with beamed ceiling, wood paneling, and leaded-glass built-ins provides an elegant setting. A European-inspired kitchen is a dream, outfitted with custom SieMatic German cabinetry, granite counters, tile backsplash, large center island and a charming breakfast area beneath a barrel-vaulted ceiling and arched window. A butler’s pantry with floor-to-ceiling cabinetry, two first-floor half baths, mudroom, laundry and rare attached 3 car garage all add convenience. Upstairs, the expansive owner’s suite is a retreat offering a light-filled bedroom, 4 walk-in closets and a spa-like bath with glass-enclosed shower, soaking tub and porcelain vanity. Adjoining sitting room or office adds flexibility. The original portion of the home provides 4 additional charming, spacious and light-filled bedrooms, two beautiful baths and an incredible finished 3rd floor rec room all that blend seamlessly with the addition. A clean, expansive basement delivers versatile space for storage and more. Lovingly cared for, this remarkable home represents a chance to own a Chagrin Falls treasure, steps from the Village.
Contact an agent
Home facts
- Year built:1907
- Listing ID #:5152206
- Added:143 day(s) ago
- Updated:January 30, 2026 at 08:52 AM
Rooms and interior
- Bedrooms:5
- Total bathrooms:5
- Full bathrooms:3
- Half bathrooms:2
- Living area:5,297 sq. ft.
Heating and cooling
- Cooling:Central Air
- Heating:Forced Air, Gas, Radiators
Structure and exterior
- Roof:Asphalt, Fiberglass, Slate
- Year built:1907
- Building area:5,297 sq. ft.
- Lot area:0.57 Acres
Utilities
- Water:Public
- Sewer:Public Sewer
Finances and disclosures
- Price:$1,500,000
- Price per sq. ft.:$283.18
- Tax amount:$30,214 (2024)
New listings near 156 S Franklin Street
- New
 $1,000,000Active4 beds 5 baths3,100 sq. ft.
$1,000,000Active4 beds 5 baths3,100 sq. ft.3940 Ellendale Road, Chagrin Falls, OH 44022
MLS# 5181554Listed by: LPT REALTY  $259,000Pending3 beds 2 baths
$259,000Pending3 beds 2 baths339 North Street, Chagrin Falls, OH 44022
MLS# 5180743Listed by: BERKSHIRE HATHAWAY HOMESERVICES PROFESSIONAL REALTY $520,000Active3 beds 3 baths2,184 sq. ft.
$520,000Active3 beds 3 baths2,184 sq. ft.5084 Chillicothe Road, Chagrin Falls, OH 44022
MLS# 5178819Listed by: RE/MAX REVEALTY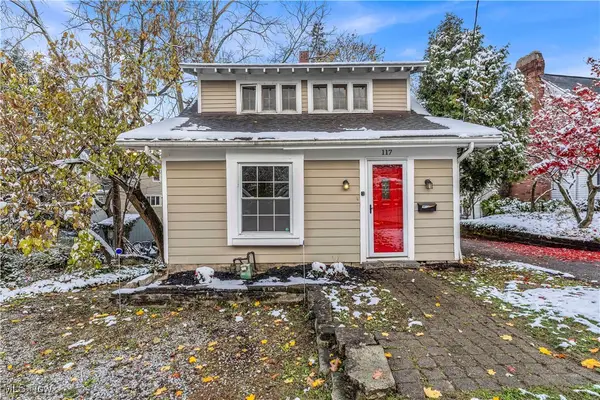 $344,900Active3 beds 2 baths1,307 sq. ft.
$344,900Active3 beds 2 baths1,307 sq. ft.117 Cleveland Street, Chagrin Falls, OH 44022
MLS# 5175480Listed by: RE/MAX HAVEN REALTY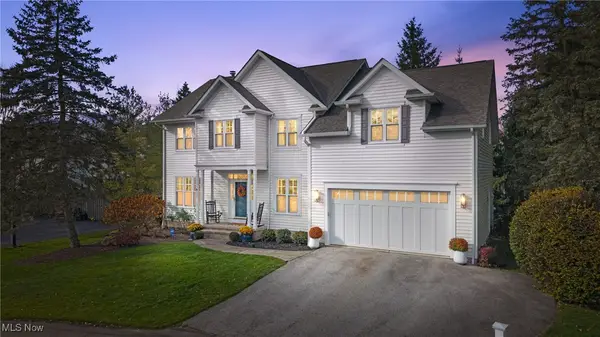 $625,000Pending5 beds 4 baths4,005 sq. ft.
$625,000Pending5 beds 4 baths4,005 sq. ft.170 Sundew Lane, Chagrin Falls, OH 44022
MLS# 5174243Listed by: BERKSHIRE HATHAWAY HOMESERVICES PROFESSIONAL REALTY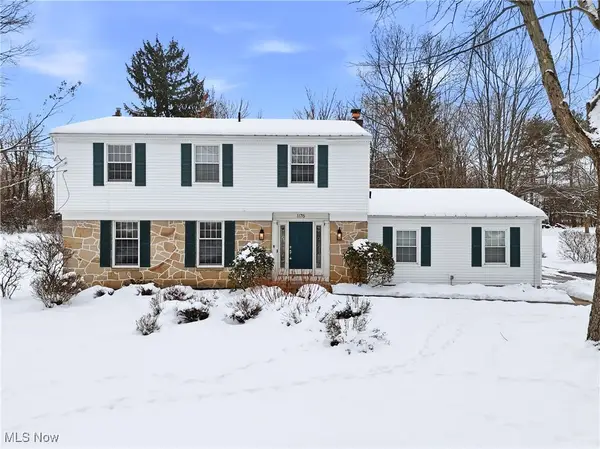 $549,000Pending5 beds 3 baths2,340 sq. ft.
$549,000Pending5 beds 3 baths2,340 sq. ft.1176 Sheerbrook Drive, Chagrin Falls, OH 44022
MLS# 5175031Listed by: ELITE SOTHEBY'S INTERNATIONAL REALTY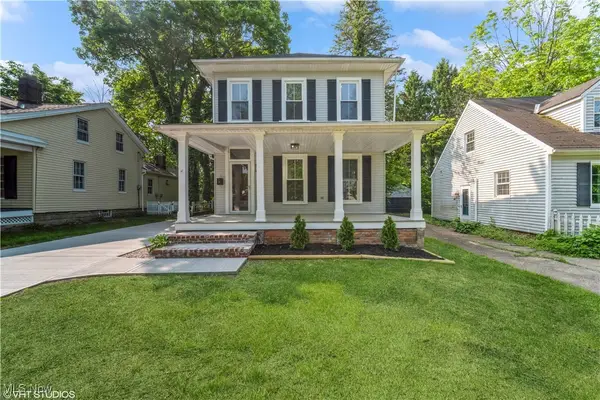 $425,000Active3 beds 2 baths1,704 sq. ft.
$425,000Active3 beds 2 baths1,704 sq. ft.190 Columbus Street, Chagrin Falls, OH 44022
MLS# 5172851Listed by: KELLER WILLIAMS LIVING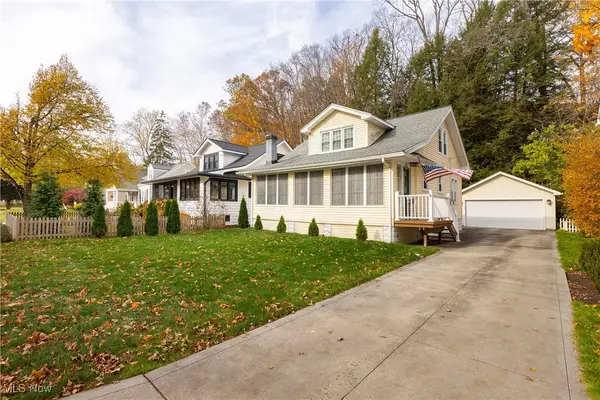 $359,000Active3 beds 1 baths2,260 sq. ft.
$359,000Active3 beds 1 baths2,260 sq. ft.288 Miles Road, Chagrin Falls, OH 44022
MLS# 5169719Listed by: KELLER WILLIAMS CITYWIDE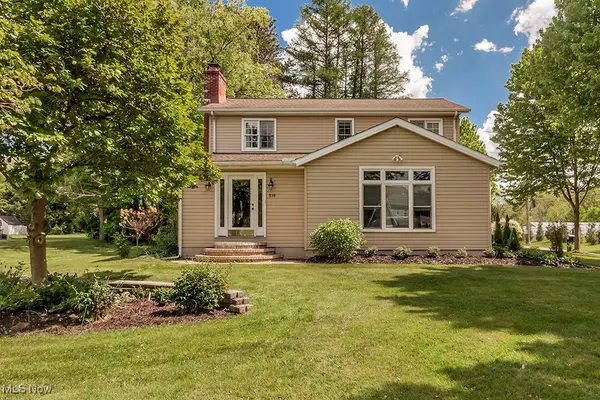 $550,000Active3 beds 4 baths2,920 sq. ft.
$550,000Active3 beds 4 baths2,920 sq. ft.318 Hillside Lane, Chagrin Falls, OH 44022
MLS# 5162258Listed by: BERKSHIRE HATHAWAY HOMESERVICES PROFESSIONAL REALTY

