81 Hall Street, Chagrin Falls, OH 44022
Local realty services provided by:Better Homes and Gardens Real Estate Central
81 Hall Street,Chagrin Falls, OH 44022
$1,765,000
- 4 Beds
- 6 Baths
- 3,707 sq. ft.
- Single family
- Active
Listed by: susan a metallo
Office: berkshire hathaway homeservices professional realty
MLS#:5138400
Source:OH_NORMLS
Price summary
- Price:$1,765,000
- Price per sq. ft.:$476.13
About this home
Amazing price for this spectacular and very unique newly built home and property located in Chagrin Falls exclusive Historic District. Originally built in 1918 - every detail of this home has undergone a 17 month total overhaul in 2024/2025 - including: roof, windows, siding, insulation, plumbing, electric, HVAC, floors, lighting, appliances, fireplace, driveway, hardscape and more. The efficient layout includes a most desirable (but rare to find) luxurious first-floor primary suite including a glamour bath with tiled walk-in shower, double vanity, heated floors and custom detailed walk-in closet. The main living area with gas fireplace opens to the gourmet kitchen with custom cabinetry, gorgeous stone countertops, spacious center island, Thermador built in appliances, and a butler pantry. First floor laundry is off the kitchen and a detailed powder room is located graciously off of the entry foyer. Upstairs you will find 3 oversized bedrooms, all with their own ensuite bathrooms and generous walk-in closets. Given the expansion of the house and added foundation, the developer was able to provide a large finished basement with custom cabinetry and ceiling height in excess of 8 ft for an in-home theatre space or gym. The home also provides indoor /outdoor living with a screened in porch off of the great room, and an oversized front porch that is reminiscent of Charleston historic homes. Off the house is a new 2 car garage with modern specs that can fit oversized automobiles, and an attached climate-controlled office inclusive of a half bathroom. The .23 acre rectangular lot with new landscaping and spacious flat backyard with white back fencing (to be completed by closing). Excellent Chagrin Falls Schools. Sidewalks take you on a quick quarter of a mile walk into the heart of the Village to the amazing restaurants, shops, the park, and of course the scenic falls. You will love this home and all the enjoyment that comes with living in the Historic District.
Contact an agent
Home facts
- Year built:2025
- Listing ID #:5138400
- Added:125 day(s) ago
- Updated:November 14, 2025 at 03:15 PM
Rooms and interior
- Bedrooms:4
- Total bathrooms:6
- Full bathrooms:4
- Half bathrooms:2
- Living area:3,707 sq. ft.
Heating and cooling
- Cooling:Central Air
- Heating:Forced Air
Structure and exterior
- Roof:Asphalt
- Year built:2025
- Building area:3,707 sq. ft.
- Lot area:0.23 Acres
Utilities
- Water:Public
- Sewer:Public Sewer
Finances and disclosures
- Price:$1,765,000
- Price per sq. ft.:$476.13
- Tax amount:$7,623 (2024)
New listings near 81 Hall Street
 $1,500,000Pending4 beds 5 baths
$1,500,000Pending4 beds 5 baths7 Valley Ridge Farm, Chagrin Falls, OH 44022
MLS# 5171736Listed by: EXP REALTY, LLC.- New
 $565,000Active4 beds 2 baths3,190 sq. ft.
$565,000Active4 beds 2 baths3,190 sq. ft.172-174 High Street, Chagrin Falls, OH 44022
MLS# 5171027Listed by: ACACIA REALTY, LLC. - New
 $1,350,000Active4 beds 4 baths
$1,350,000Active4 beds 4 baths50 Park Lane, Chagrin Falls, OH 44022
MLS# 5152645Listed by: BERKSHIRE HATHAWAY HOMESERVICES PROFESSIONAL REALTY - New
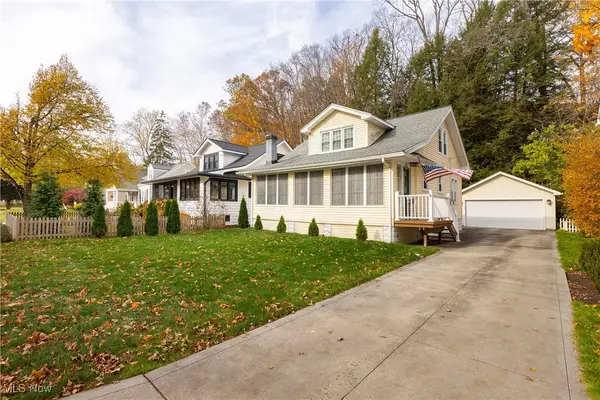 $359,000Active3 beds 1 baths2,260 sq. ft.
$359,000Active3 beds 1 baths2,260 sq. ft.288 Miles Road, Chagrin Falls, OH 44022
MLS# 5169719Listed by: KELLER WILLIAMS CITYWIDE - New
 $319,900Active2 beds 1 baths956 sq. ft.
$319,900Active2 beds 1 baths956 sq. ft.224 North Street, Chagrin Falls, OH 44022
MLS# 5169720Listed by: M. C. REAL ESTATE 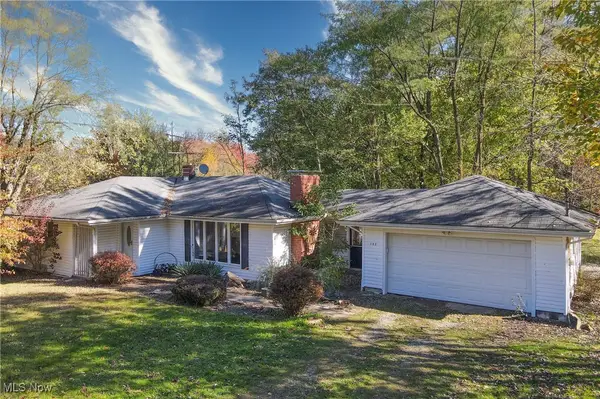 $250,000Pending3 beds 1 baths1,383 sq. ft.
$250,000Pending3 beds 1 baths1,383 sq. ft.102 Leaview Lane, Chagrin Falls, OH 44022
MLS# 5167842Listed by: BERKSHIRE HATHAWAY HOMESERVICES PROFESSIONAL REALTY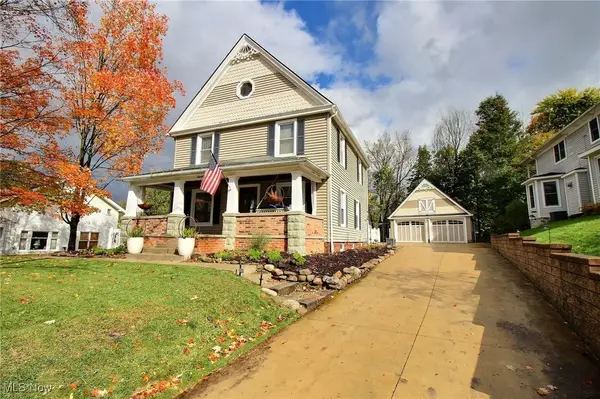 $649,500Pending3 beds 3 baths
$649,500Pending3 beds 3 baths71 S Main Street, Chagrin Falls, OH 44022
MLS# 5167203Listed by: CHESTNUT HILL REALTY, INC.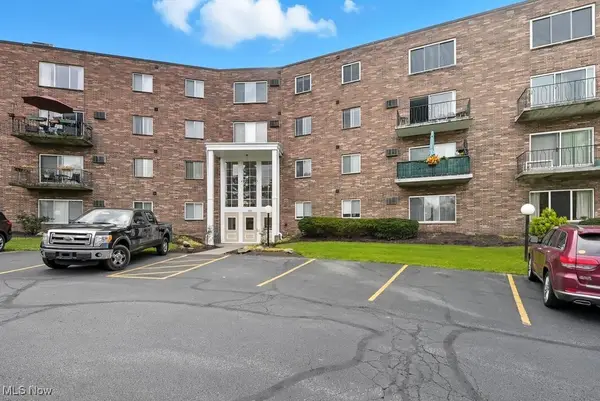 $152,000Active2 beds 2 baths807 sq. ft.
$152,000Active2 beds 2 baths807 sq. ft.355 Solon Road #212, Chagrin Falls, OH 44022
MLS# 5165191Listed by: KELLER WILLIAMS CHERVENIC RLTY- Open Sun, 12 to 2pm
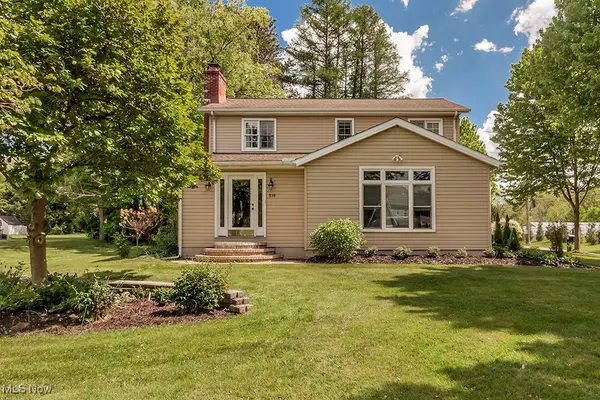 $550,000Active3 beds 4 baths2,920 sq. ft.
$550,000Active3 beds 4 baths2,920 sq. ft.318 Hillside Lane, Chagrin Falls, OH 44022
MLS# 5162258Listed by: BERKSHIRE HATHAWAY HOMESERVICES PROFESSIONAL REALTY  $525,000Pending5.89 Acres
$525,000Pending5.89 AcresS/L 8 Stump Hollow Lane, Chagrin Falls, OH 44022
MLS# 5158705Listed by: KELLER WILLIAMS GREATER METROPOLITAN
