9565 Nighthawk Drive, Chagrin Falls, OH 44023
Local realty services provided by:Better Homes and Gardens Real Estate Central
Listed by:amy mcdougald eckard
Office:keller williams chervenic rlty
MLS#:5149568
Source:OH_NORMLS
Price summary
- Price:$900,000
- Price per sq. ft.:$148.05
- Monthly HOA dues:$35.33
About this home
Beautiful estate home on 5 acres of land. This brick colonial features 5 bedrooms, 5 bathrooms, a three-car garage, walk out basement with a in law suit. Step inside the grand foyer and see vaulted ceilings, a beautiful chandelier and a gorgeous black and white stairway. Notice the large office and grand formal living and dining rooms. The spacious kitchen offers cherry cabinets and granite cooktops and large working and sitting island. The eat in kitchen also offers double ovens, pantry and deck access for outside entertaining. The beautiful grand living room has a feature wall complete with large picture windows overlooking the wooded back yard. There is a second stairway to the 2nd floor with landing overlooking the great room. The master suite offers a sitting room and updated master bathroom with granite counter tops walk-in shower and soaking tub. Four more spacious bedrooms share the other 2 full upstairs bathrooms.
The walk out basement has a movie room with chairs from a real theater as well as a full in law suite complete with kitchenet, full bathroom, bedroom and massive recreation room.
the 5 acre lot includes a large deck, lower level brick patio with hot tub and fire pit.
This amazing estate home is priced to sell fast, set up an appointment before its gone!
Contact an agent
Home facts
- Year built:1999
- Listing ID #:5149568
- Added:56 day(s) ago
- Updated:November 01, 2025 at 07:14 AM
Rooms and interior
- Bedrooms:6
- Total bathrooms:5
- Full bathrooms:4
- Half bathrooms:1
- Living area:6,079 sq. ft.
Heating and cooling
- Cooling:Central Air
- Heating:Fireplaces, Forced Air, Gas
Structure and exterior
- Roof:Asphalt, Fiberglass
- Year built:1999
- Building area:6,079 sq. ft.
- Lot area:5 Acres
Utilities
- Water:Well
- Sewer:Septic Tank
Finances and disclosures
- Price:$900,000
- Price per sq. ft.:$148.05
- Tax amount:$11,101 (2024)
New listings near 9565 Nighthawk Drive
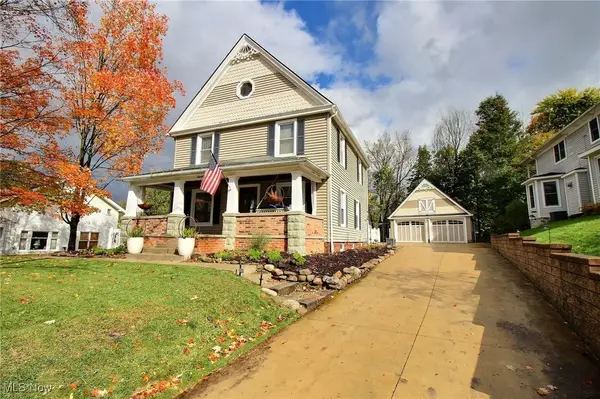 $649,500Pending3 beds 3 baths
$649,500Pending3 beds 3 baths71 S Main Street, Chagrin Falls, OH 44022
MLS# 5167203Listed by: CHESTNUT HILL REALTY, INC.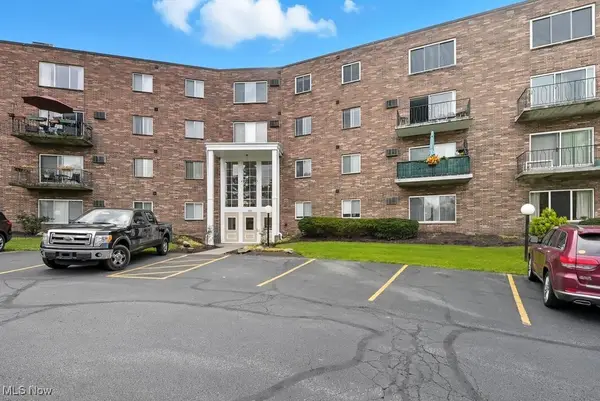 $152,000Active2 beds 2 baths807 sq. ft.
$152,000Active2 beds 2 baths807 sq. ft.355 Solon Road #212, Chagrin Falls, OH 44022
MLS# 5165191Listed by: KELLER WILLIAMS CHERVENIC RLTY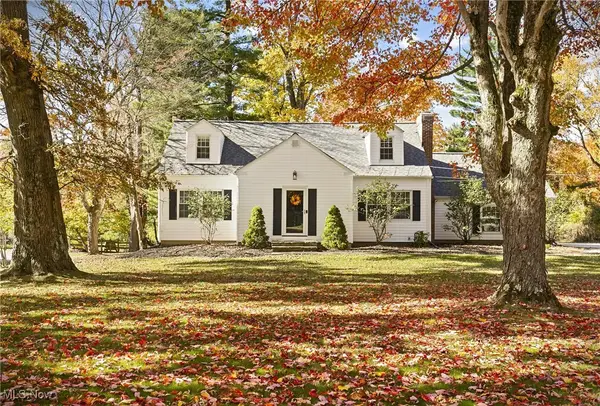 $435,428Pending4 beds 2 baths1,504 sq. ft.
$435,428Pending4 beds 2 baths1,504 sq. ft.4360 S Hilltop Road, Chagrin Falls, OH 44022
MLS# 5163798Listed by: RE/MAX CROSSROADS PROPERTIES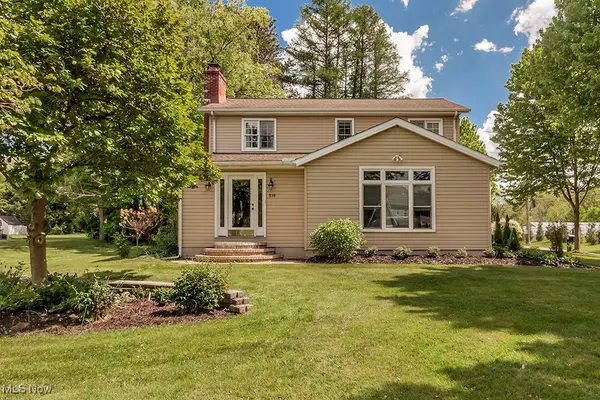 $550,000Active3 beds 4 baths2,920 sq. ft.
$550,000Active3 beds 4 baths2,920 sq. ft.318 Hillside Lane, Chagrin Falls, OH 44022
MLS# 5162258Listed by: BERKSHIRE HATHAWAY HOMESERVICES PROFESSIONAL REALTY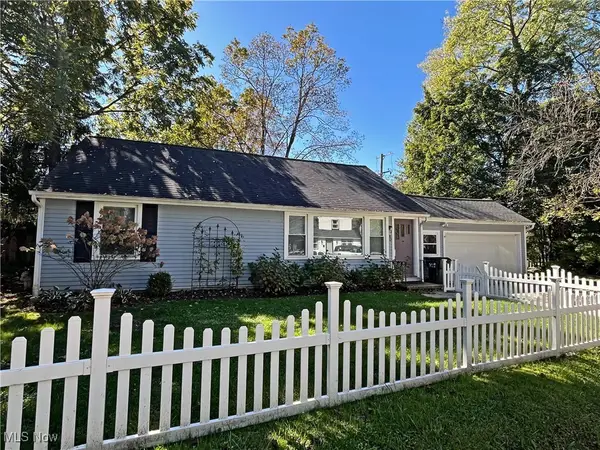 $325,000Pending3 beds 1 baths
$325,000Pending3 beds 1 baths80 South Street, Chagrin Falls, OH 44022
MLS# 5162139Listed by: RE/MAX ABOVE & BEYOND $525,000Pending5.89 Acres
$525,000Pending5.89 AcresS/L 8 Stump Hollow Lane, Chagrin Falls, OH 44022
MLS# 5158705Listed by: KELLER WILLIAMS GREATER METROPOLITAN $289,900Active3 beds 3 baths1,956 sq. ft.
$289,900Active3 beds 3 baths1,956 sq. ft.9 E Carriage Drive, Chagrin Falls, OH 44022
MLS# 5152150Listed by: HOMESMART REAL ESTATE MOMENTUM LLC $339,999Active3 beds 2 baths
$339,999Active3 beds 2 baths62 W Bel Meadow Lane, Chagrin Falls, OH 44022
MLS# 5140578Listed by: BERKSHIRE HATHAWAY HOMESERVICES PROFESSIONAL REALTY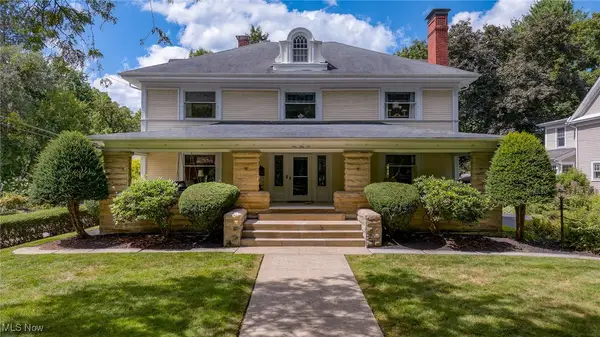 $1,500,000Active5 beds 5 baths5,297 sq. ft.
$1,500,000Active5 beds 5 baths5,297 sq. ft.156 S Franklin Street, Chagrin Falls, OH 44022
MLS# 5152206Listed by: BERKSHIRE HATHAWAY HOMESERVICES PROFESSIONAL REALTY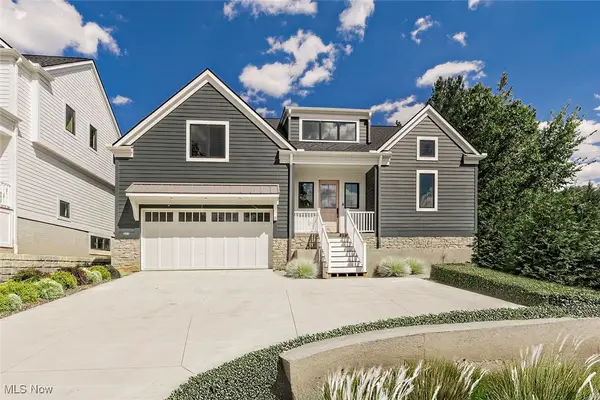 $1,160,000Active4 beds 5 baths3,725 sq. ft.
$1,160,000Active4 beds 5 baths3,725 sq. ft.225 S Main Street, Chagrin Falls, OH 44022
MLS# 5144509Listed by: HOMESMART REAL ESTATE MOMENTUM LLC
