7798 Clarion Drive, Chagrin Falls, OH 44022
Local realty services provided by:Better Homes and Gardens Real Estate Central
7798 Clarion Drive,Chagrin Falls, OH 44022
$410,000
- 3 Beds
- 2 Baths
- - sq. ft.
- Single family
- Sold
Listed by:lindsey phillips
Office:berkshire hathaway homeservices professional realty
MLS#:5150669
Source:OH_NORMLS
Sorry, we are unable to map this address
Price summary
- Price:$410,000
About this home
Thoughtfully updated 3 bedroom 2 full bath ranch offering easy single-story living! Step inside to a welcoming living room with a masonry wood-burning fireplace and a wall of windows that flood the space with natural light. The dining area boasts views of the back yard and a slider to the patio and is just off of the updated kitchen. Remodeled in 2020 the kitchen features quartz countertops, tile backsplash, Stainless dishwasher, microwave and wall oven, and a sleek cooktop with custom hood. There is a walk-in pantry with coffee bar that provides extra storage and plenty of room for coats and shoes. The laundry area offers flex space and is easily adaptable as a den or office. Located down the hall is the primary bedroom which includes an en suite bath,while the two additional bedrooms share a full bath. Outside, the expansive stamped concrete patio is perfect for entertaining-whether you're watching the game, relaxing in the hot tub, or enjoying views of the backyard. Sitting on just under an acre, this property backs up to nearly 53 acres known as the Modroo Preserve, offering both privacy and a natural backdrop. Located on a quiet street in the Award-Winning Chagrin Falls School District with Geauga County taxes and city water and sewer. Many updates:50 gallon hot water heater (2025), Updated electric panel with generator adaptor (2024), Exterior painted (2024),Hot tub and concrete hot tub pad (2024), Insulation (2023), Stamped concrete patio (2021), Interior paint (2019). Not to be missed!
Contact an agent
Home facts
- Year built:1957
- Listing ID #:5150669
- Added:61 day(s) ago
- Updated:November 04, 2025 at 07:30 AM
Rooms and interior
- Bedrooms:3
- Total bathrooms:2
- Full bathrooms:2
Heating and cooling
- Cooling:Central Air
- Heating:Fireplaces, Forced Air, Gas
Structure and exterior
- Roof:Asphalt, Fiberglass
- Year built:1957
Utilities
- Water:Public
- Sewer:Public Sewer
Finances and disclosures
- Price:$410,000
- Tax amount:$6,195 (2024)
New listings near 7798 Clarion Drive
- New
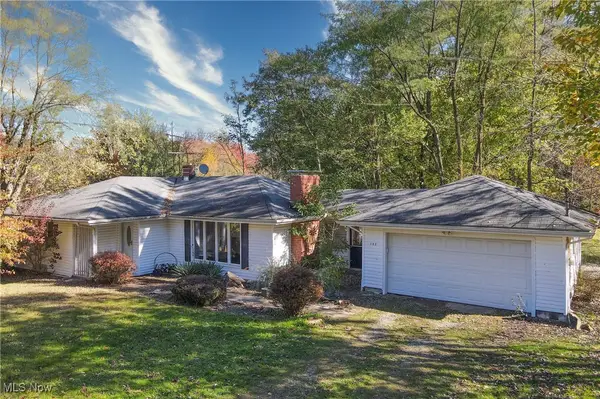 $250,000Active3 beds 1 baths1,383 sq. ft.
$250,000Active3 beds 1 baths1,383 sq. ft.102 Leaview Lane, Chagrin Falls, OH 44022
MLS# 5167842Listed by: BERKSHIRE HATHAWAY HOMESERVICES PROFESSIONAL REALTY 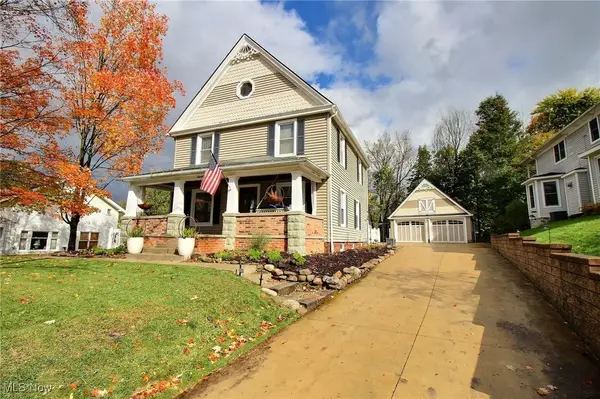 $649,500Pending3 beds 3 baths
$649,500Pending3 beds 3 baths71 S Main Street, Chagrin Falls, OH 44022
MLS# 5167203Listed by: CHESTNUT HILL REALTY, INC.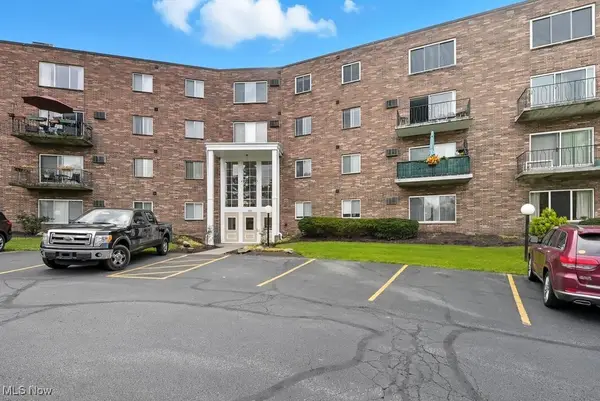 $152,000Active2 beds 2 baths807 sq. ft.
$152,000Active2 beds 2 baths807 sq. ft.355 Solon Road #212, Chagrin Falls, OH 44022
MLS# 5165191Listed by: KELLER WILLIAMS CHERVENIC RLTY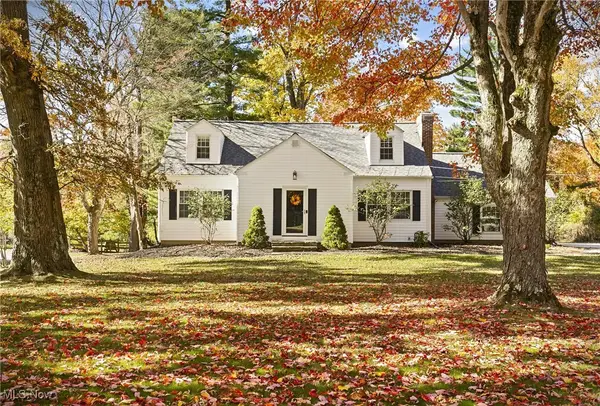 $435,428Pending4 beds 2 baths1,504 sq. ft.
$435,428Pending4 beds 2 baths1,504 sq. ft.4360 S Hilltop Road, Chagrin Falls, OH 44022
MLS# 5163798Listed by: RE/MAX CROSSROADS PROPERTIES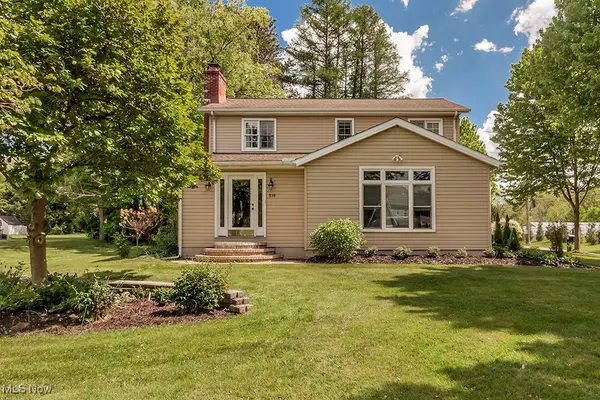 $550,000Active3 beds 4 baths2,920 sq. ft.
$550,000Active3 beds 4 baths2,920 sq. ft.318 Hillside Lane, Chagrin Falls, OH 44022
MLS# 5162258Listed by: BERKSHIRE HATHAWAY HOMESERVICES PROFESSIONAL REALTY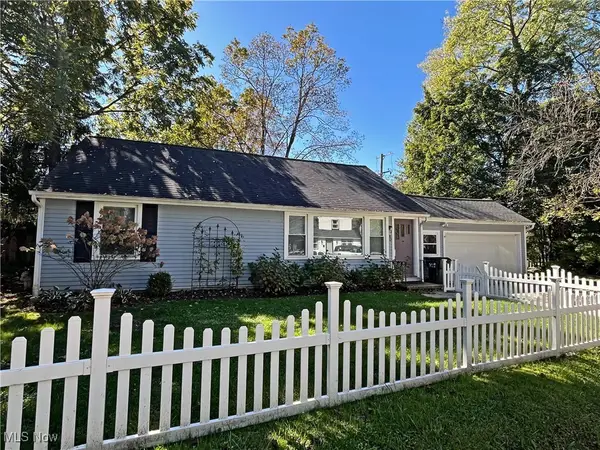 $325,000Pending3 beds 1 baths
$325,000Pending3 beds 1 baths80 South Street, Chagrin Falls, OH 44022
MLS# 5162139Listed by: RE/MAX ABOVE & BEYOND $525,000Pending5.89 Acres
$525,000Pending5.89 AcresS/L 8 Stump Hollow Lane, Chagrin Falls, OH 44022
MLS# 5158705Listed by: KELLER WILLIAMS GREATER METROPOLITAN $289,900Active3 beds 3 baths1,956 sq. ft.
$289,900Active3 beds 3 baths1,956 sq. ft.9 E Carriage Drive, Chagrin Falls, OH 44022
MLS# 5152150Listed by: HOMESMART REAL ESTATE MOMENTUM LLC $339,999Active3 beds 2 baths
$339,999Active3 beds 2 baths62 W Bel Meadow Lane, Chagrin Falls, OH 44022
MLS# 5140578Listed by: BERKSHIRE HATHAWAY HOMESERVICES PROFESSIONAL REALTY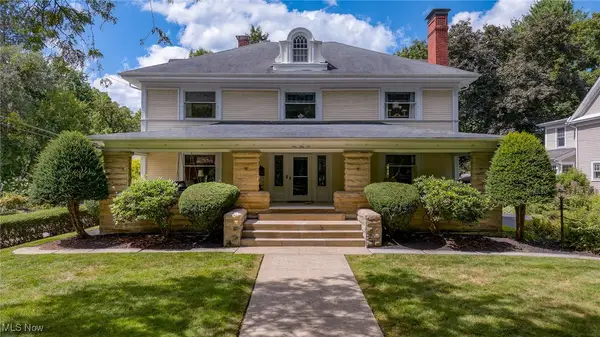 $1,500,000Active5 beds 5 baths5,297 sq. ft.
$1,500,000Active5 beds 5 baths5,297 sq. ft.156 S Franklin Street, Chagrin Falls, OH 44022
MLS# 5152206Listed by: BERKSHIRE HATHAWAY HOMESERVICES PROFESSIONAL REALTY
