11355 Woodie Glen Drive, Chardon, OH 44024
Local realty services provided by:Better Homes and Gardens Real Estate Central
Listed by:timothy a garton
Office:re/max results
MLS#:5163539
Source:OH_NORMLS
Price summary
- Price:$544,900
- Price per sq. ft.:$213.02
About this home
Welcome to the RANCH home you’ve been searching for! Situated on a roomy 3+ acre cul-de-sac lot setting allowing you to enjoy the quiet and tranquil nature that surrounds you. Inside the home features formal living room with glass paneled doors or perfect for a home office, laundry room with plenty of storage, hallway full bathroom that has been updated with walk in shower, newer ceramic tile flooring in main living areas, open design kitchen with breakfast counter, center island & granite countertops, great room with vaulted wood ceiling, lots of windows for natural light, gas fireplace with stone surround & French doors to the patio. Recent updates in the last 10 years include: whole attic insulation with new venting & soffit vents, roof replaced, AC unit, well tank, hot water tank, great room windows & doors. Garage features 2.5 car space with a bonus separate work shop for the hobbyist! Outside the home offers a custom stone paver patio that wraps around the great room, plenty of parking space outside the garage, and a fantastic outbuilding with two roll up garage doors & walk-up stairs to 2nd floor storage! You new house with picturesque pond & wooded setting is ready for you to call it home!
Contact an agent
Home facts
- Year built:1994
- Listing ID #:5163539
- Added:1 day(s) ago
- Updated:October 11, 2025 at 12:38 AM
Rooms and interior
- Bedrooms:3
- Total bathrooms:2
- Full bathrooms:2
- Living area:2,558 sq. ft.
Heating and cooling
- Cooling:Central Air
- Heating:Forced Air, Gas
Structure and exterior
- Roof:Asphalt
- Year built:1994
- Building area:2,558 sq. ft.
- Lot area:3.15 Acres
Utilities
- Water:Well
- Sewer:Septic Tank
Finances and disclosures
- Price:$544,900
- Price per sq. ft.:$213.02
- Tax amount:$6,242 (2024)
New listings near 11355 Woodie Glen Drive
- New
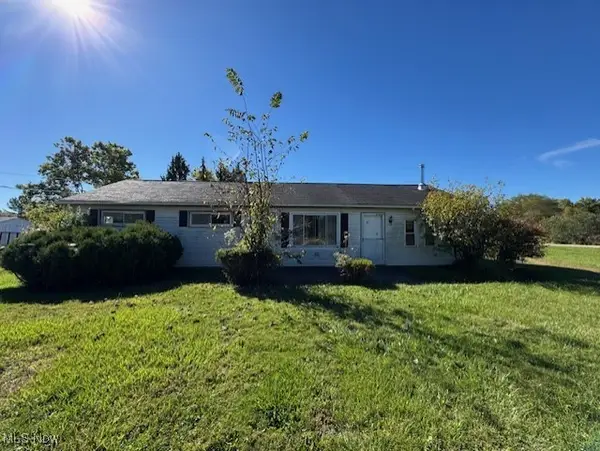 $175,000Active3 beds 1 baths1,296 sq. ft.
$175,000Active3 beds 1 baths1,296 sq. ft.14895 Gar Highway, Chardon, OH 44024
MLS# 5163752Listed by: PLATINUM REAL ESTATE - New
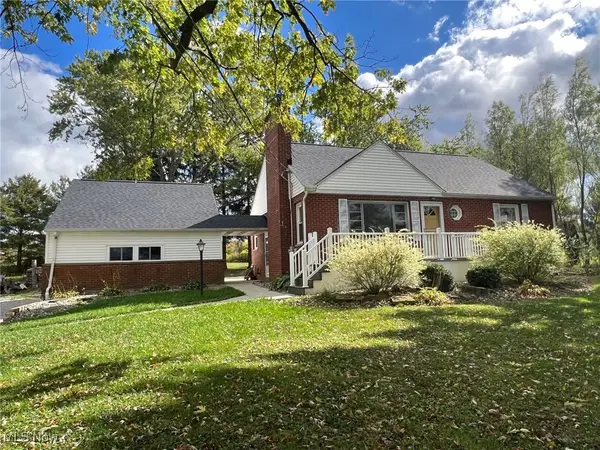 $279,900Active3 beds 2 baths1,906 sq. ft.
$279,900Active3 beds 2 baths1,906 sq. ft.10103 Cutts Road, Chardon, OH 44024
MLS# 5162608Listed by: RE/MAX TRADITIONS  $315,000Pending3 beds 3 baths1,824 sq. ft.
$315,000Pending3 beds 3 baths1,824 sq. ft.433 North Street, Chardon, OH 44024
MLS# 5162791Listed by: EXP REALTY, LLC.- New
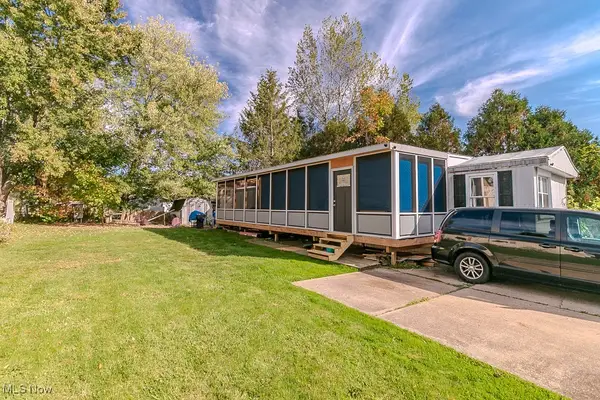 $39,900Active2 beds 1 baths
$39,900Active2 beds 1 baths12032 Nicki Lane, Chardon, OH 44024
MLS# 5158842Listed by: KELLER WILLIAMS GREATER METROPOLITAN - New
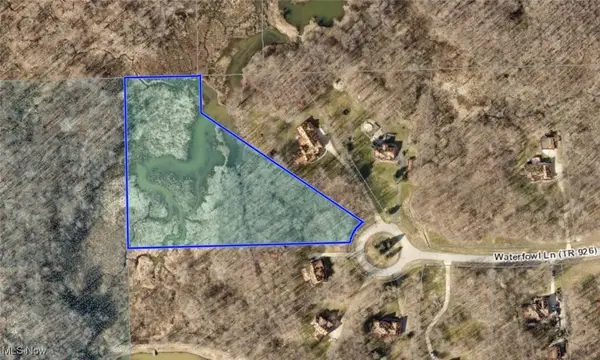 $134,900Active5.15 Acres
$134,900Active5.15 AcresWaterfowl Lane, Chardon, OH 44024
MLS# 5159838Listed by: KELLER WILLIAMS GREATER METROPOLITAN - Open Sun, 12 to 3pmNew
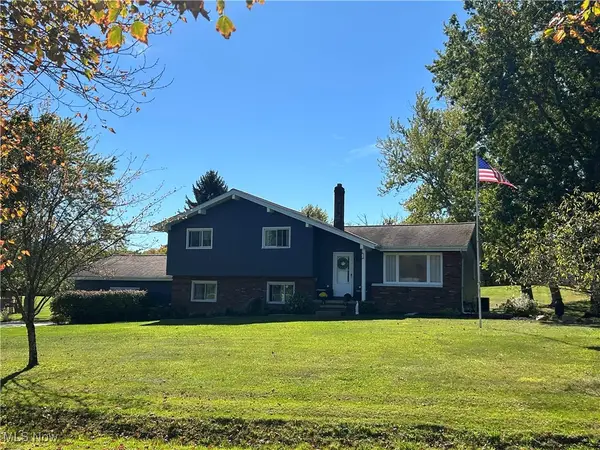 $412,900Active3 beds 3 baths2,224 sq. ft.
$412,900Active3 beds 3 baths2,224 sq. ft.11611 Hosford Road, Chardon, OH 44024
MLS# 5161694Listed by: REAL OF OHIO - New
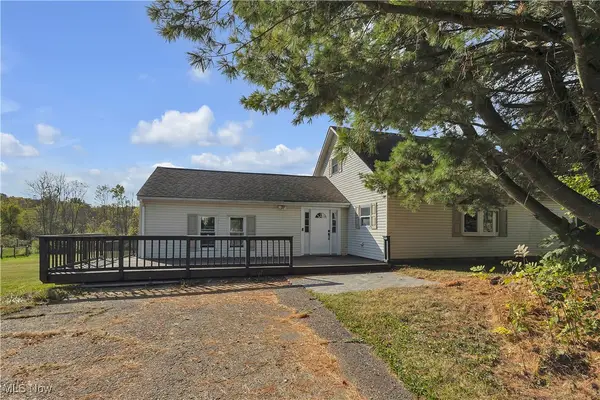 $299,999Active3 beds 2 baths1,860 sq. ft.
$299,999Active3 beds 2 baths1,860 sq. ft.11242 Old State Road, Chardon, OH 44024
MLS# 5161827Listed by: KELLER WILLIAMS GREATER CLEVELAND NORTHEAST - Open Sun, 11am to 1pmNew
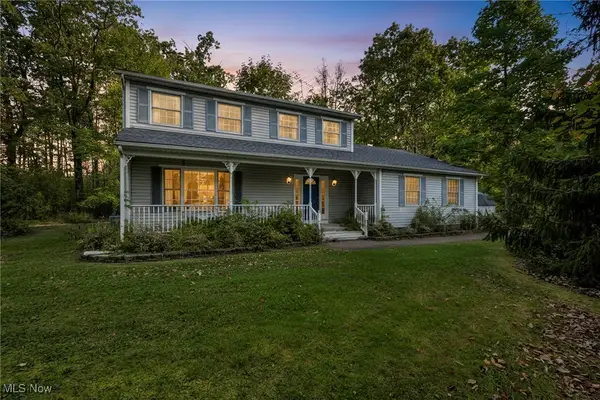 $350,000Active3 beds 3 baths2,128 sq. ft.
$350,000Active3 beds 3 baths2,128 sq. ft.11510 Clark Road, Chardon, OH 44024
MLS# 5159676Listed by: HOMESMART REAL ESTATE MOMENTUM LLC 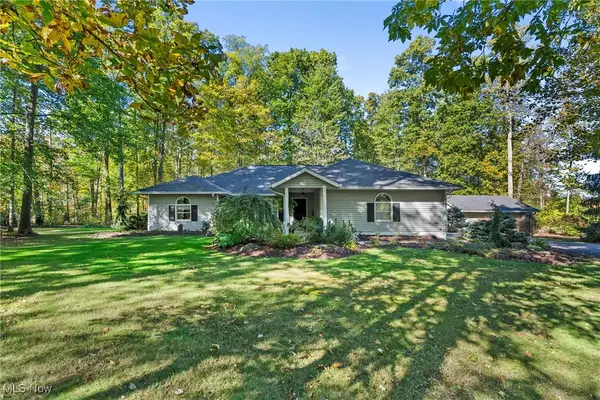 $409,900Pending3 beds 2 baths1,924 sq. ft.
$409,900Pending3 beds 2 baths1,924 sq. ft.8460 Willow Lane, Chardon, OH 44024
MLS# 5161321Listed by: CENTURY 21 ASA COX HOMES
