11375 Bean Road, Chardon, OH 44024
Local realty services provided by:Better Homes and Gardens Real Estate Central
11375 Bean Road,Chardon, OH 44024
$650,000
- 4 Beds
- 4 Baths
- 4,525 sq. ft.
- Single family
- Active
Upcoming open houses
- Sat, Sep 1312:00 pm - 02:00 pm
Listed by:eric d lakia
Office:berkshire hathaway homeservices professional realty
MLS#:5154964
Source:OH_NORMLS
Price summary
- Price:$650,000
- Price per sq. ft.:$143.65
About this home
Rare Country Estate in Chardon, OH 11 Acres, 3,900 Sq. Ft. Home, Horse Barn, Warehouse
Beautifully updated 4BR/3.5BA farmhouse on 11 fully fenced acres. Nearly 3,900 sq. ft. of living space featuring vaulted ceilings, 9? x 15? picture windows, and 8 brand new windows throughout the home for enhanced energy efficiency and natural light. The sun-filled great room offers panoramic orchard and pasture views. Chef?s kitchen includes granite island with dual sinks, stainless steel appliances, double oven, and eat-in dining with wood-burning fireplace.
First-floor guest suite with custom built-ins. Primary suite with exposed beams, skylights, and spa-style bath with soaking tub, dual-head walk-in shower, and heated floors. Upstairs includes a bedroom with Juliet balcony and a flexible 4th bedroom/office.
Enjoy year-round comfort in the spacious sun-room with updated flooring. Outside, find a 3-car garage with workshop, 4-stall horse barn with hay loft, and a 6,000 sq. ft. warehouse?ideal for storage, hobbies, or business use. Relax in the 8-person hot tub or explore your own orchard, grapevines, wooded trails, and private nature preserve.
Minutes from metroparks, ski resort, golf, and local amenities. Rare combination of privacy, function, and lifestyle.
Contact an agent
Home facts
- Year built:1985
- Listing ID #:5154964
- Added:1 day(s) ago
- Updated:September 10, 2025 at 08:40 PM
Rooms and interior
- Bedrooms:4
- Total bathrooms:4
- Full bathrooms:3
- Half bathrooms:1
- Living area:4,525 sq. ft.
Heating and cooling
- Cooling:Central Air
- Heating:Forced Air, Gas
Structure and exterior
- Roof:Asphalt, Fiberglass
- Year built:1985
- Building area:4,525 sq. ft.
- Lot area:11 Acres
Utilities
- Water:Private
- Sewer:Septic Tank
Finances and disclosures
- Price:$650,000
- Price per sq. ft.:$143.65
- Tax amount:$9,815 (2024)
New listings near 11375 Bean Road
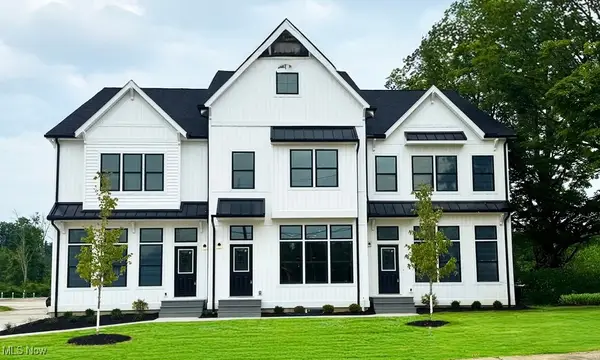 $506,000Active3 beds 3 baths1,969 sq. ft.
$506,000Active3 beds 3 baths1,969 sq. ft.110 Cider Mill, Chardon, OH 44024
MLS# 5138327Listed by: MCDOWELL HOMES REAL ESTATE SERVICES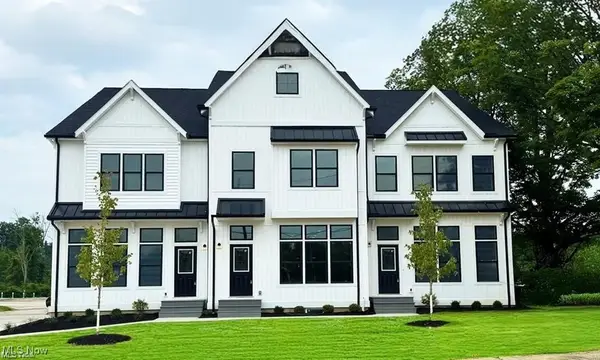 $455,000Active3 beds 3 baths2,023 sq. ft.
$455,000Active3 beds 3 baths2,023 sq. ft.100 Cider Mill, Chardon, OH 44024
MLS# 5138336Listed by: MCDOWELL HOMES REAL ESTATE SERVICES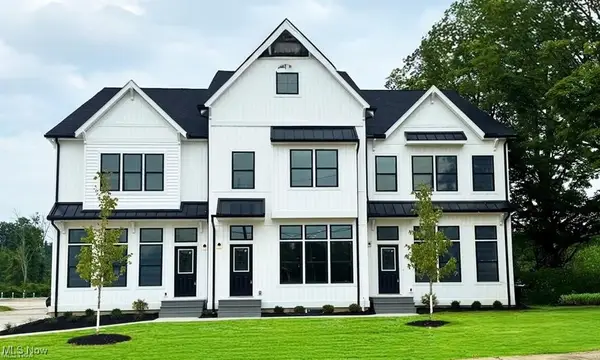 $456,000Active3 beds 3 baths2,002 sq. ft.
$456,000Active3 beds 3 baths2,002 sq. ft.120 Cider Mill, Chardon, OH 44024
MLS# 5138344Listed by: MCDOWELL HOMES REAL ESTATE SERVICES- New
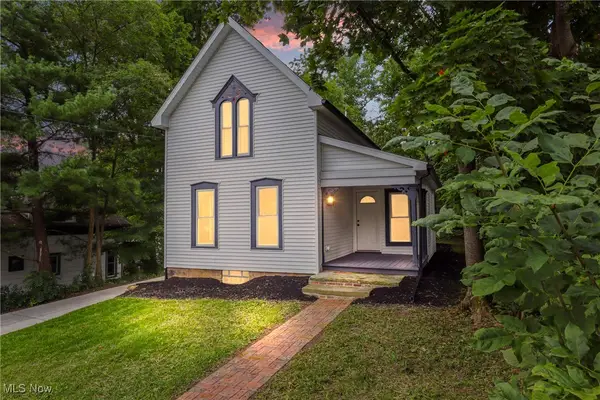 $449,900Active2 beds 2 baths1,280 sq. ft.
$449,900Active2 beds 2 baths1,280 sq. ft.226 S Hambden Street, Chardon, OH 44024
MLS# 5155440Listed by: JOSEPH WALTER REALTY, LLC. - Open Sun, 12 to 2pmNew
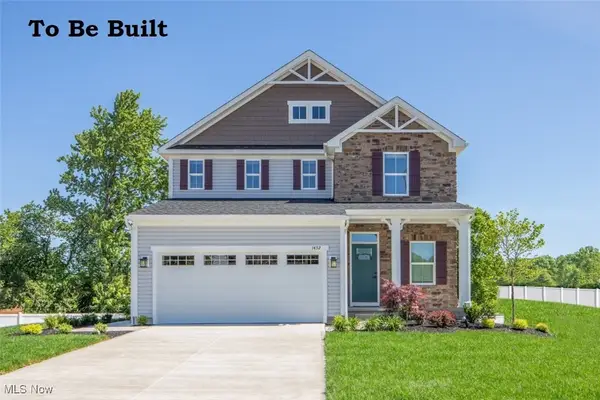 $366,990Active4 beds 3 baths1,823 sq. ft.
$366,990Active4 beds 3 baths1,823 sq. ft.S/L 46 Emerald Drive, Chardon, OH 44024
MLS# 5154789Listed by: KELLER WILLIAMS CITYWIDE - New
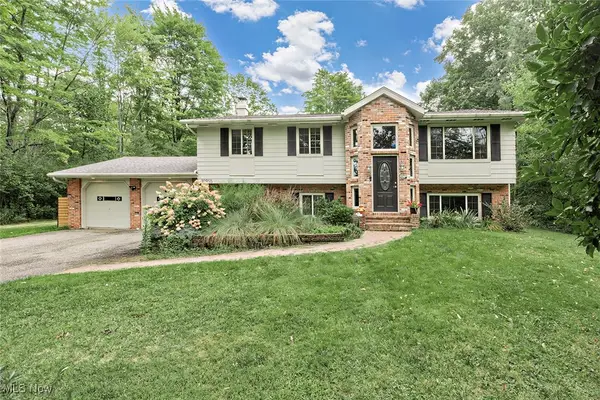 $425,000Active4 beds 2 baths2,254 sq. ft.
$425,000Active4 beds 2 baths2,254 sq. ft.10955 Auburn Road, Chardon, OH 44024
MLS# 5152980Listed by: COLDWELL BANKER SCHMIDT REALTY - New
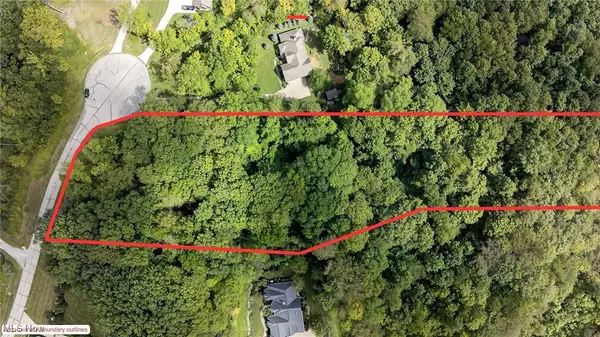 $194,900Active3.69 Acres
$194,900Active3.69 AcresS/L 19 Sutton Place, Chardon, OH 44024
MLS# 5154653Listed by: OHIO PROPERTY GROUP, LLC 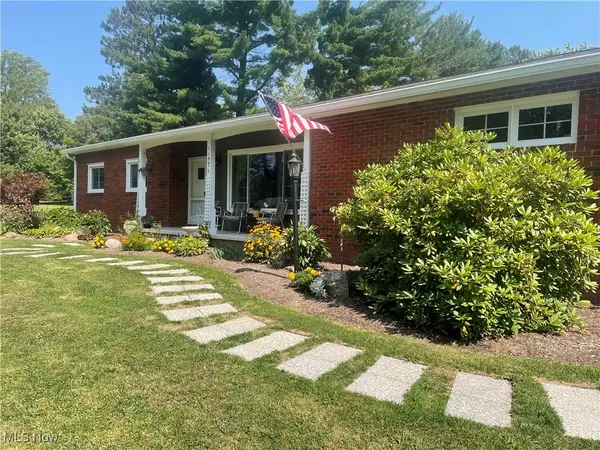 $295,000Pending3 beds 2 baths1,580 sq. ft.
$295,000Pending3 beds 2 baths1,580 sq. ft.11571 Basswood Road, Chardon, OH 44024
MLS# 5152878Listed by: MCDOWELL HOMES REAL ESTATE SERVICES- New
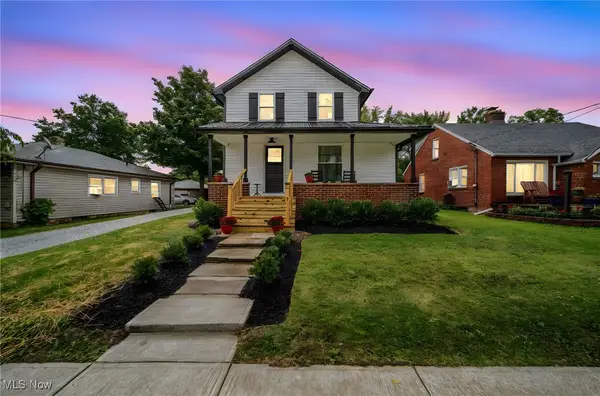 $249,500Active3 beds 2 baths
$249,500Active3 beds 2 baths116 Chardon Avenue, Chardon, OH 44024
MLS# 5154401Listed by: MCDOWELL HOMES REAL ESTATE SERVICES
