11698 Claridon Troy Road, Chardon, OH 44024
Local realty services provided by:Better Homes and Gardens Real Estate Central
Listed by:dan s o'reilly
Office:re/max traditions
MLS#:5153729
Source:OH_NORMLS
Price summary
- Price:$279,900
- Price per sq. ft.:$122.76
About this home
This charming three-bedroom ranch offers comfortable single-level living with thoughtful upgrades throughout. The home features a spacious layout, highlighted by a large living room that provides plenty of space for relaxing or entertaining. A formal dining room flows seamlessly from the kitchen, which is outfitted with modern granite counter-tops that add both style and durability.
A bright three-season room with soaring cathedral ceilings extends the living space and makes an ideal spot for morning coffee or evening gatherings. The home includes a full bathroom and three well-sized bedrooms, perfect for family, guests, or a home office.
One of the bedrooms is currently serving as a first floor laundry but can easily be converted back.
Outside, you’ll find a detached 32x24 garage with an additional 32x16 heated workshop—ideal for hobbyists, storage, or year-round projects. Altogether, this property combines practicality with charm, offering both inviting living areas and versatile work spaces.
Contact an agent
Home facts
- Year built:1959
- Listing ID #:5153729
- Added:1 day(s) ago
- Updated:September 05, 2025 at 02:12 PM
Rooms and interior
- Bedrooms:3
- Total bathrooms:1
- Full bathrooms:1
- Living area:2,280 sq. ft.
Heating and cooling
- Heating:Baseboard, Fireplaces, Gas, Hot Water, Radiant, Steam
Structure and exterior
- Roof:Asphalt, Fiberglass
- Year built:1959
- Building area:2,280 sq. ft.
- Lot area:1 Acres
Utilities
- Water:Well
- Sewer:Septic Tank
Finances and disclosures
- Price:$279,900
- Price per sq. ft.:$122.76
- Tax amount:$2,837 (2024)
New listings near 11698 Claridon Troy Road
- New
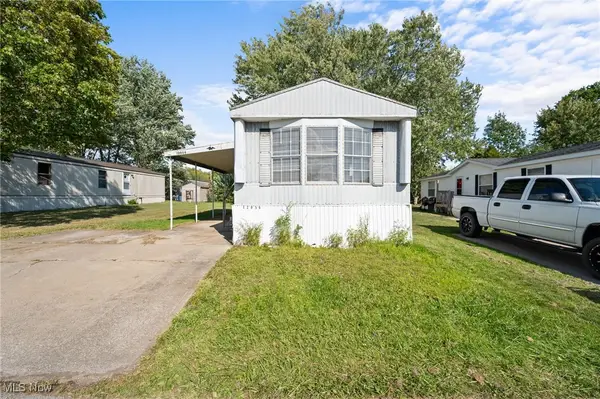 $28,000Active3 beds 2 baths980 sq. ft.
$28,000Active3 beds 2 baths980 sq. ft.12056 Nicki Lane, Chardon, OH 44024
MLS# 5154037Listed by: KELLER WILLIAMS GREATER CLEVELAND NORTHEAST - New
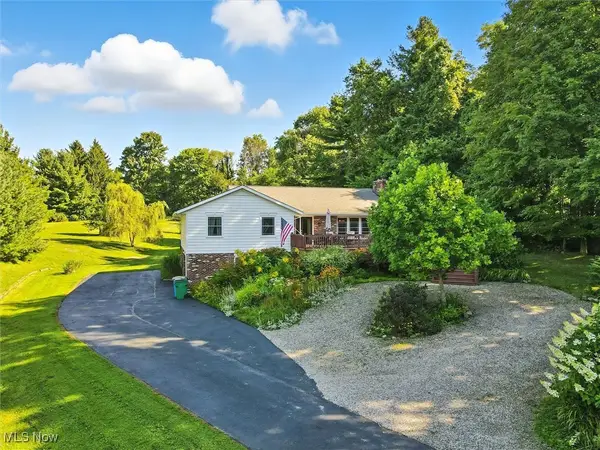 $375,000Active3 beds 2 baths3,616 sq. ft.
$375,000Active3 beds 2 baths3,616 sq. ft.10970 Wood Hollow Drive, Chardon, OH 44024
MLS# 5153131Listed by: DIVERSIFIED HOMES, LLC - New
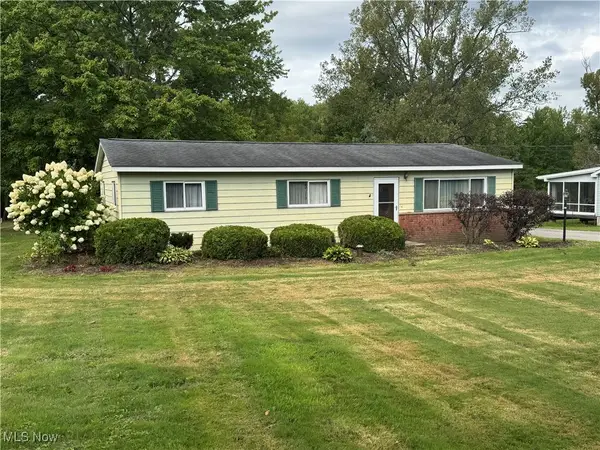 $239,999Active3 beds 1 baths1,104 sq. ft.
$239,999Active3 beds 1 baths1,104 sq. ft.8810 Auburn Road, Chardon, OH 44024
MLS# 5153157Listed by: CENTURY 21 PREMIERE PROPERTIES, INC. - New
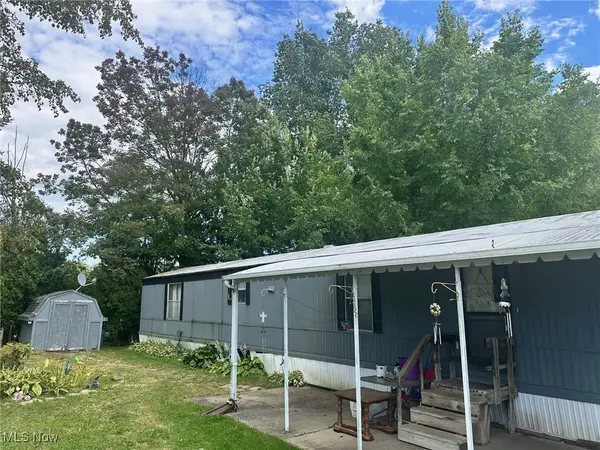 $23,000Active2 beds 2 baths
$23,000Active2 beds 2 baths12012 Nicki Lane, Chardon, OH 44024
MLS# 5153313Listed by: CENTURY 21 HOMESTAR - New
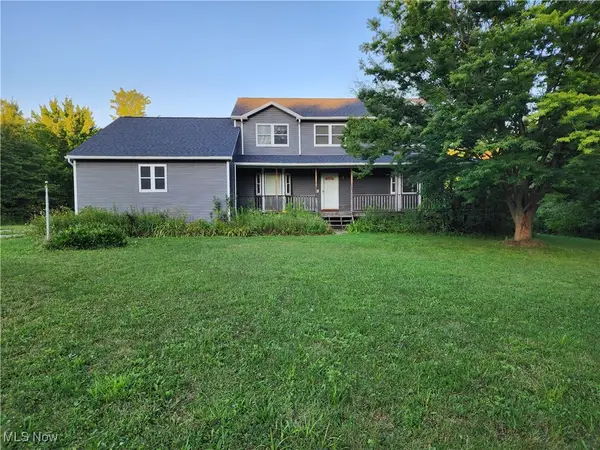 $400,000Active3 beds 3 baths2,568 sq. ft.
$400,000Active3 beds 3 baths2,568 sq. ft.9045 Sandy Oaks Trail, Chardon, OH 44024
MLS# 5152221Listed by: RE/MAX TRADITIONS - New
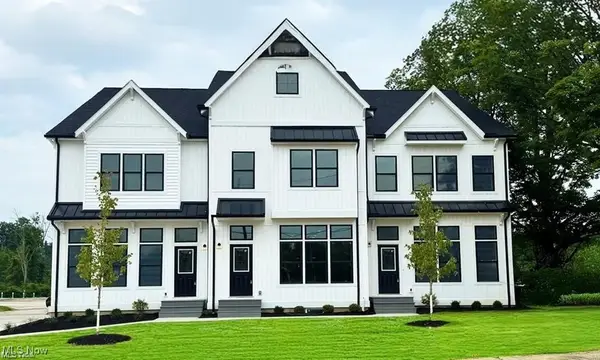 $455,000Active3 beds 3 baths2,023 sq. ft.
$455,000Active3 beds 3 baths2,023 sq. ft.100 Cider Mill #A2, Chardon, OH 44024
MLS# 5138336Listed by: MCDOWELL HOMES REAL ESTATE SERVICES - New
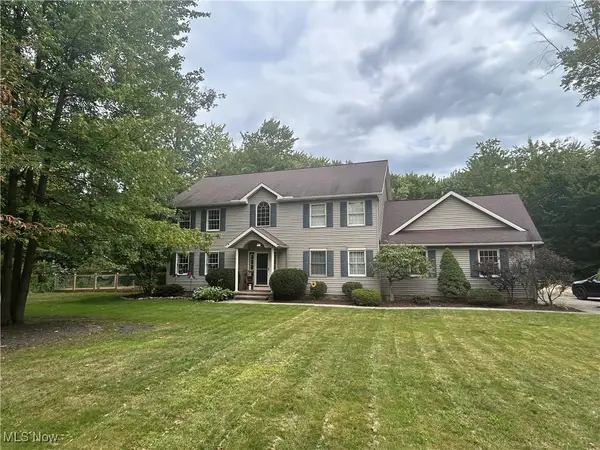 $575,000Active4 beds 3 baths3,827 sq. ft.
$575,000Active4 beds 3 baths3,827 sq. ft.11440 Woodiebrook Road, Chardon, OH 44024
MLS# 5152368Listed by: REAL OF OHIO - New
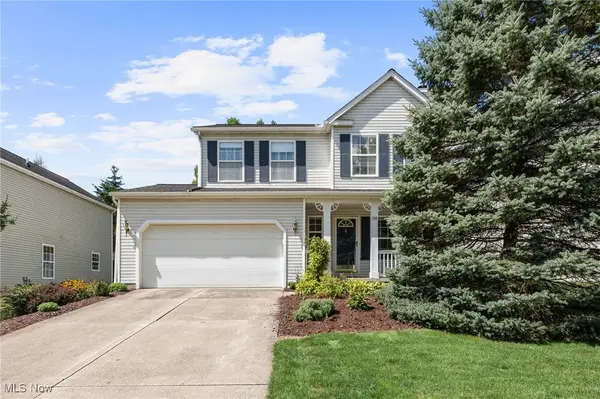 $315,000Active3 beds 3 baths2,054 sq. ft.
$315,000Active3 beds 3 baths2,054 sq. ft.116 Middle Post Point, Chardon, OH 44024
MLS# 5151956Listed by: KELLER WILLIAMS GREATER CLEVELAND NORTHEAST - New
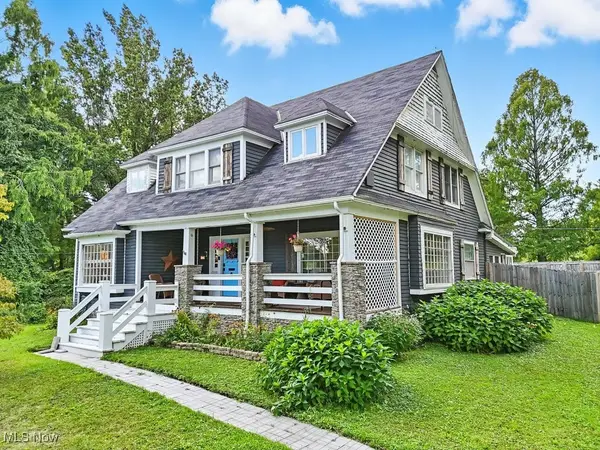 $350,000Active5 beds 2 baths2,856 sq. ft.
$350,000Active5 beds 2 baths2,856 sq. ft.211 Wilson Mills Road, Chardon, OH 44024
MLS# 5150757Listed by: BERKSHIRE HATHAWAY HOMESERVICES PROFESSIONAL REALTY
