13044 Coachman Drive, Chardon, OH 44024
Local realty services provided by:Better Homes and Gardens Real Estate Central
Listed by:gregg e boehlefeld
Office:platinum real estate
MLS#:5149295
Source:OH_NORMLS
Price summary
- Price:$1,150,000
- Price per sq. ft.:$186.75
About this home
Stately, quality-built colonial on 4.9 acres. Paver driveway w/ double lion entrance, double door entry to marble foyer, open staircase, great flowing floorplan. Amish cabinetry & finish/trim work, gleaming HW floors, Brazilian cherry library w/ FP, Formal LR & DR w/bay area. Tuscan granite kitchen w/ island, appliances & plan area, breakfast rm w/ full granite prep kitchen, two-sided marble fireplace, two-story great rm w/walls of windows, den with fireplace & wet bar. 1st floor laundry with cabinets & powder rm, office, open staircase to loft (used as gym/craft area) overlooking great room. Vaulted master suite with chandelier & Amish-built dressing area room with natural light and cabinetry. Double sink master bath with glass tile shower. 3 additional bedrooms and 2 full baths off hallway complete upper level. Lead glass door to LL with impressive theater room, bar, full marble kitchen, full bath w/steam & rain shower, unfinished bsmt. storage area, central vac, security system. Attached greenhouse with heat & water. Outdoor kitchen & smoker plus huge pizza oven. 23' breezeway/patio w/ pavers, 3-tier fountain, Koi pond with waterfall, potting/lawn equipment shed, gazebo, massive multi-level patios for entertaining with hand-poured cement balusters, garden area backs to wooded lot. 3-car heated garage with walk-up 28' storage/workshop, 2-car att. garage w/ paver flooring. Beautiful landscaping w/ lights & retaining walls. Privacy, grace, & workmanship are found in this one-of-a-kind home.
Contact an agent
Home facts
- Year built:1978
- Listing ID #:5149295
- Added:49 day(s) ago
- Updated:October 10, 2025 at 02:17 PM
Rooms and interior
- Bedrooms:4
- Total bathrooms:6
- Full bathrooms:4
- Half bathrooms:2
- Living area:6,158 sq. ft.
Heating and cooling
- Cooling:Central Air, Window Units
- Heating:Forced Air, Oil
Structure and exterior
- Roof:Asphalt, Fiberglass
- Year built:1978
- Building area:6,158 sq. ft.
- Lot area:4.91 Acres
Utilities
- Water:Well
- Sewer:Septic Tank
Finances and disclosures
- Price:$1,150,000
- Price per sq. ft.:$186.75
- Tax amount:$15,061 (2024)
New listings near 13044 Coachman Drive
- New
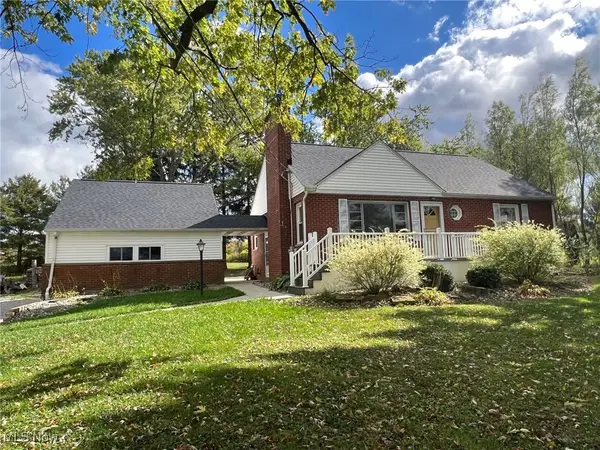 $279,900Active3 beds 2 baths1,906 sq. ft.
$279,900Active3 beds 2 baths1,906 sq. ft.10103 Cutts Road, Chardon, OH 44024
MLS# 5162608Listed by: RE/MAX TRADITIONS - New
 $315,000Active3 beds 3 baths1,824 sq. ft.
$315,000Active3 beds 3 baths1,824 sq. ft.433 North Street, Chardon, OH 44024
MLS# 5162791Listed by: EXP REALTY, LLC. - New
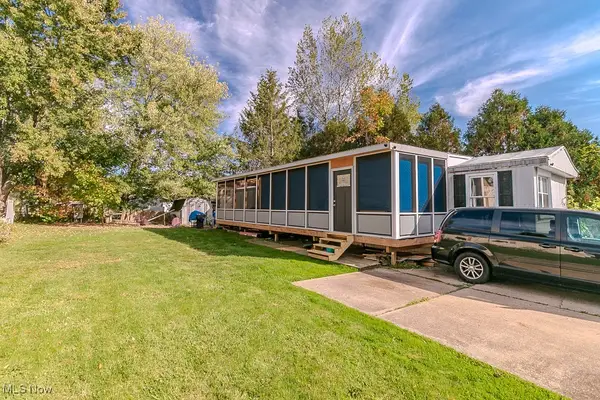 $39,900Active2 beds 1 baths
$39,900Active2 beds 1 baths12032 Nicki Lane, Chardon, OH 44024
MLS# 5158842Listed by: KELLER WILLIAMS GREATER METROPOLITAN - New
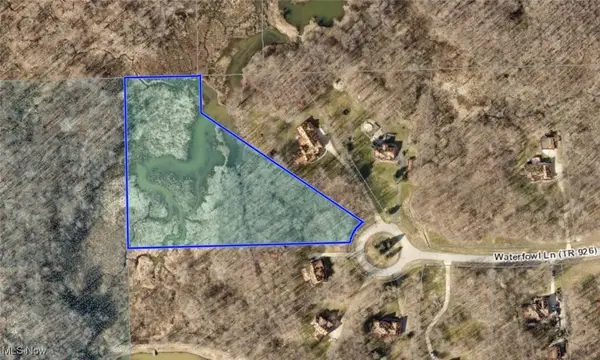 $134,900Active5.15 Acres
$134,900Active5.15 AcresWaterfowl Lane, Chardon, OH 44024
MLS# 5159838Listed by: KELLER WILLIAMS GREATER METROPOLITAN - New
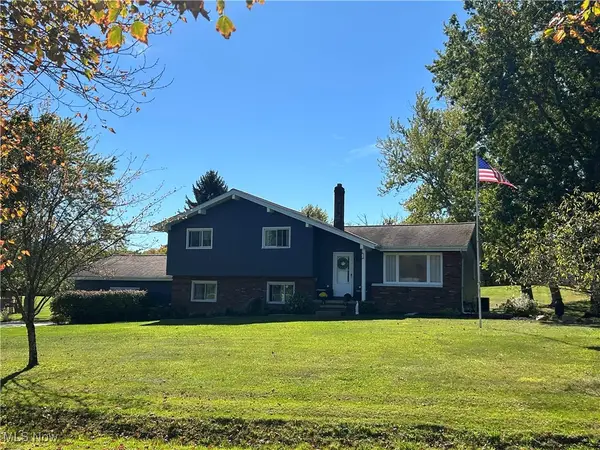 $424,900Active3 beds 3 baths2,224 sq. ft.
$424,900Active3 beds 3 baths2,224 sq. ft.11611 Hosford Road, Chardon, OH 44024
MLS# 5161694Listed by: REAL OF OHIO - New
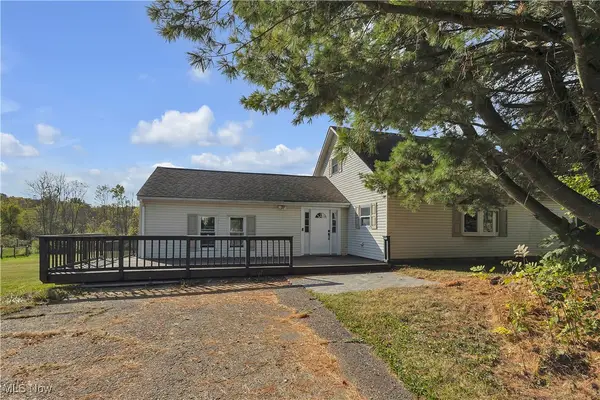 $299,999Active3 beds 2 baths1,860 sq. ft.
$299,999Active3 beds 2 baths1,860 sq. ft.11242 Old State Road, Chardon, OH 44024
MLS# 5161827Listed by: KELLER WILLIAMS GREATER CLEVELAND NORTHEAST - New
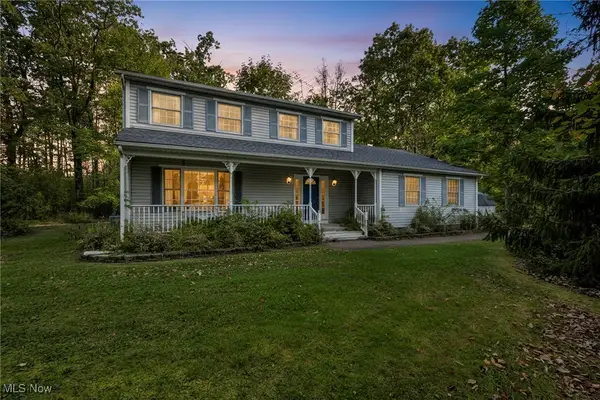 $389,900Active3 beds 3 baths2,128 sq. ft.
$389,900Active3 beds 3 baths2,128 sq. ft.11510 Clark Road, Chardon, OH 44024
MLS# 5159676Listed by: HOMESMART REAL ESTATE MOMENTUM LLC 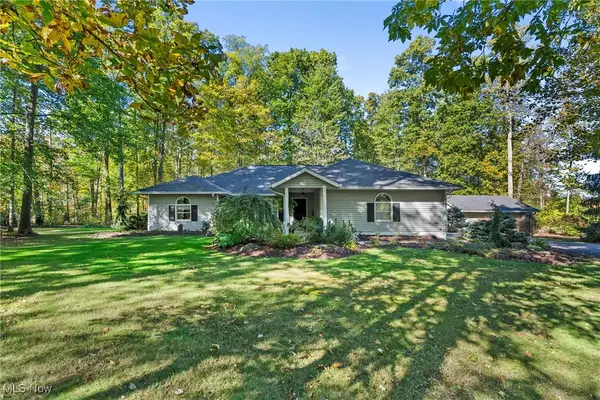 $409,900Pending3 beds 2 baths1,924 sq. ft.
$409,900Pending3 beds 2 baths1,924 sq. ft.8460 Willow Lane, Chardon, OH 44024
MLS# 5161321Listed by: CENTURY 21 ASA COX HOMES- New
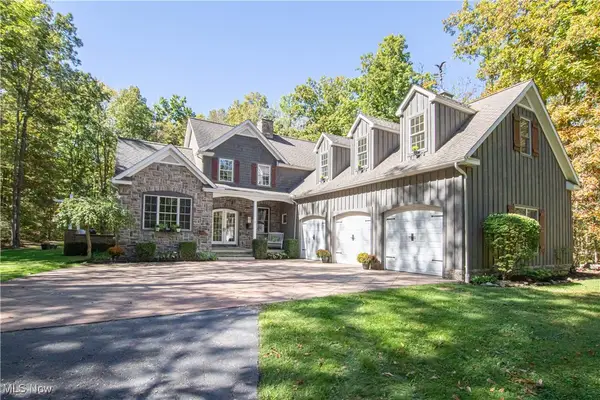 $799,000Active4 beds 5 baths4,491 sq. ft.
$799,000Active4 beds 5 baths4,491 sq. ft.10770 Locust Grove Drive, Chardon, OH 44024
MLS# 5160911Listed by: REDFIN REAL ESTATE CORPORATION - New
 $296,900Active4 beds 2 baths1,593 sq. ft.
$296,900Active4 beds 2 baths1,593 sq. ft.9511 Kile Road, Chardon, OH 44024
MLS# 5158047Listed by: RE/MAX TRADITIONS
