332 S Hambden Street, Chardon, OH 44024
Local realty services provided by:Better Homes and Gardens Real Estate Central
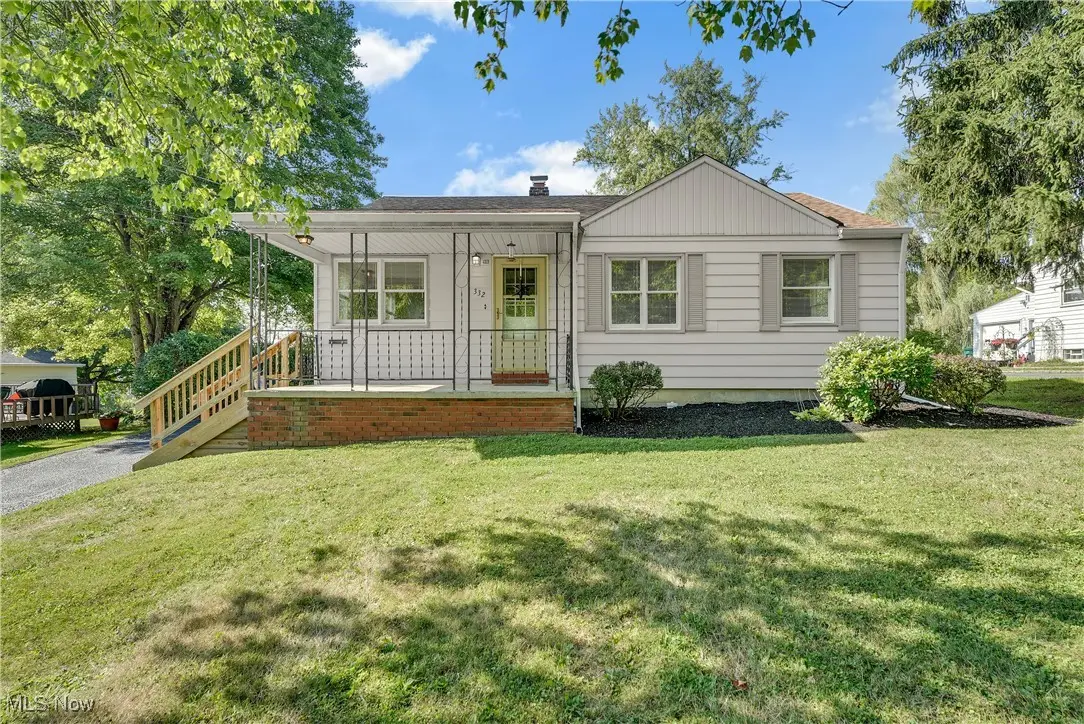
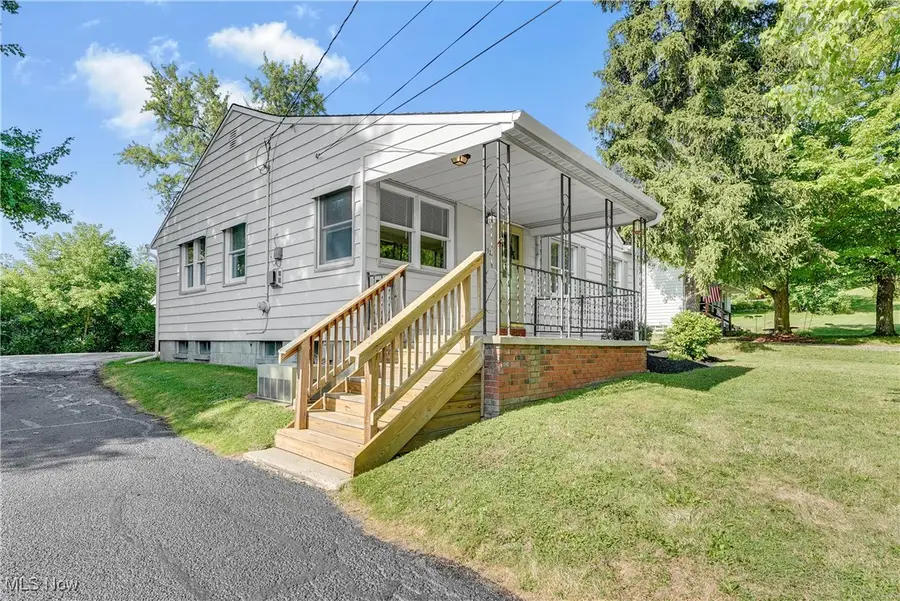
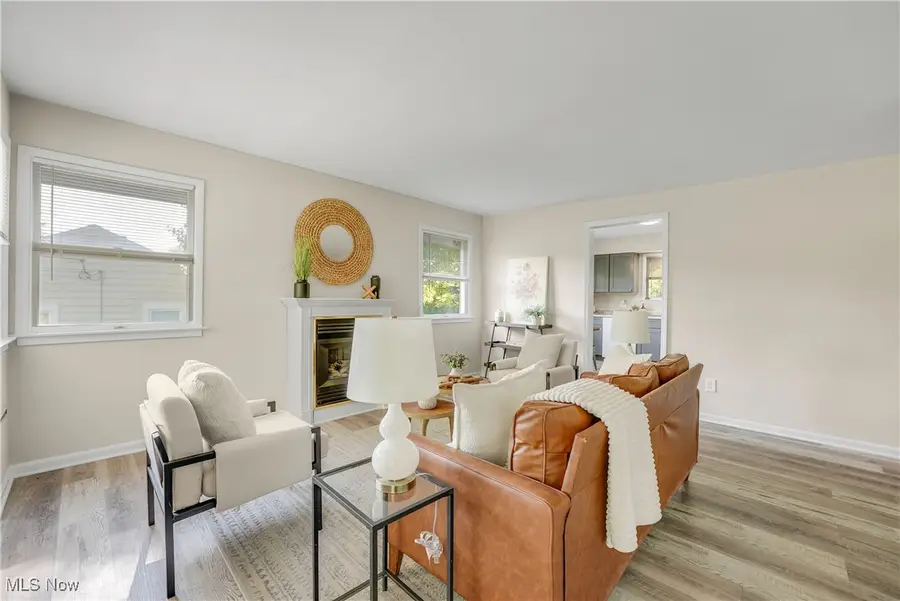
Listed by:samantha d wallauz
Office:century 21 homestar
MLS#:5146837
Source:OH_NORMLS
Price summary
- Price:$250,000
- Price per sq. ft.:$161.6
About this home
Welcome to this charming 1963 ranch, fully remodeled in 2022 and located just a short distance from Chardon Square. This 3-bedroom, 2-bathroom home blends timeless character with modern updates, offering low-maintenance, single-floor living in an easy to get around neighborhood. Inside, you'll find luxury vinyl plank flooring, gray shaker-style cabinetry, an extra-deep stainless-steel sink, and laminate countertops. The kitchen remodel in 2022 included a new over-the-range microwave, and in 2024, a new dishwasher was installed. Both bathrooms were renovated. The primary bath has a clean, classic design, while the main bath keeps its traditional charm. The spacious living room, anchored by a natural gas fireplace, offers a warm and inviting place to gather. From here, the home flows down the hallway to three nicely sized bedrooms, each benefiting from updated light fixtures, refreshed door hardware, and several new interior doors. The entire interior has been professionally painted and cleaned, creating a bright, cohesive, and move-in-ready environment. The basement adds a large recreational room, perfect for a gym, media area, or game room. A separate laundry/utility room offers storage or workshop potential. Exterior updates in August 2025 include a professionally seal-coated driveway and a new garage roof. The low-maintenance front landscape and wooded backyard offer peace and privacy. The covered front porch adds 1960s ranch charm and evokes a sense of neighborhood connection. All appliances convey with the sale. This Chardon ranch is the perfect blend of style, function, and location, and it is truly move-in ready.
Contact an agent
Home facts
- Year built:1963
- Listing Id #:5146837
- Added:6 day(s) ago
- Updated:August 12, 2025 at 07:18 AM
Rooms and interior
- Bedrooms:3
- Total bathrooms:2
- Full bathrooms:2
- Living area:1,547 sq. ft.
Heating and cooling
- Cooling:Central Air
- Heating:Fireplaces, Forced Air, Gas
Structure and exterior
- Roof:Asphalt, Fiberglass
- Year built:1963
- Building area:1,547 sq. ft.
- Lot area:0.34 Acres
Utilities
- Water:Public
- Sewer:Public Sewer
Finances and disclosures
- Price:$250,000
- Price per sq. ft.:$161.6
- Tax amount:$3,047 (2024)
New listings near 332 S Hambden Street
- Open Sat, 11am to 12:30pmNew
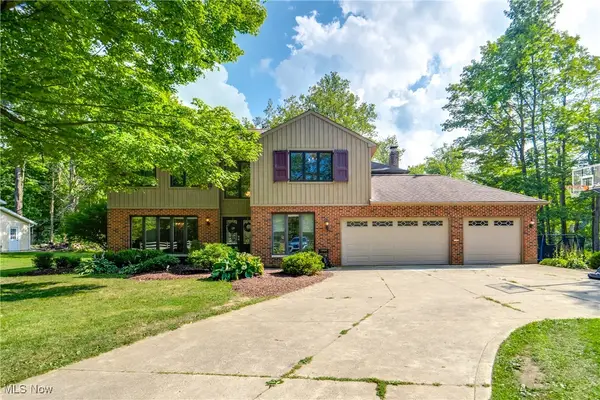 $595,000Active4 beds 3 baths4,890 sq. ft.
$595,000Active4 beds 3 baths4,890 sq. ft.10891 Nollwood Drive, Chardon, OH 44024
MLS# 5148429Listed by: KELLER WILLIAMS CHERVENIC RLTY - New
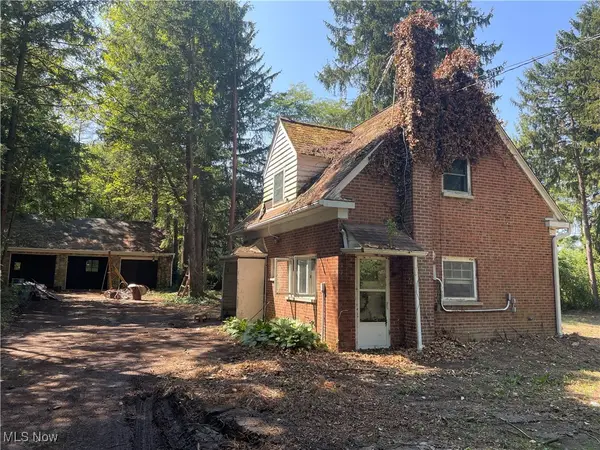 $90,000Active2 beds 1 baths
$90,000Active2 beds 1 baths11976 Old State Road, Chardon, OH 44024
MLS# 5148386Listed by: BYCE REALTY - New
 $439,900Active3 beds 3 baths4,545 sq. ft.
$439,900Active3 beds 3 baths4,545 sq. ft.461 North Hambden Street, Chardon, OH 44024
MLS# 5147347Listed by: RE/MAX TRADITIONS - New
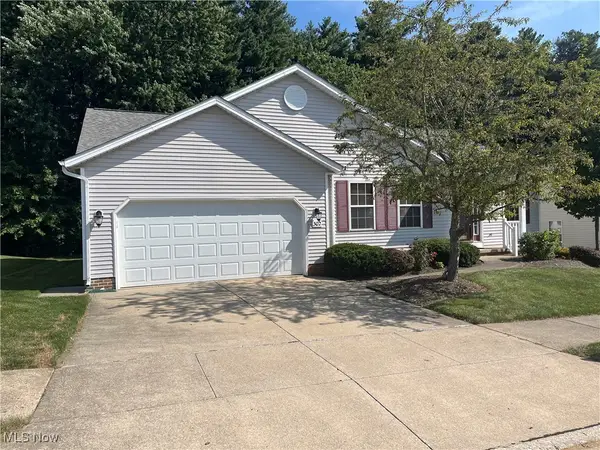 $350,000Active3 beds 3 baths3,049 sq. ft.
$350,000Active3 beds 3 baths3,049 sq. ft.302 Bridgewater Lane, Chardon, OH 44024
MLS# 5147268Listed by: COLDWELL BANKER SCHMIDT REALTY - New
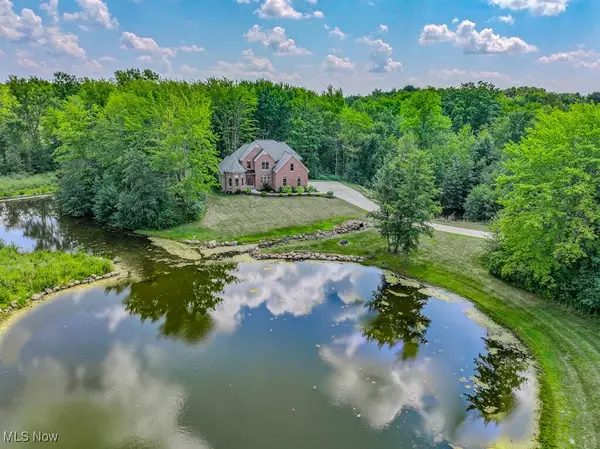 $709,000Active4 beds 3 baths3,385 sq. ft.
$709,000Active4 beds 3 baths3,385 sq. ft.8675 Auburn Road, Chardon, OH 44024
MLS# 5147719Listed by: BEYCOME BROKERAGE REALTY LLC - New
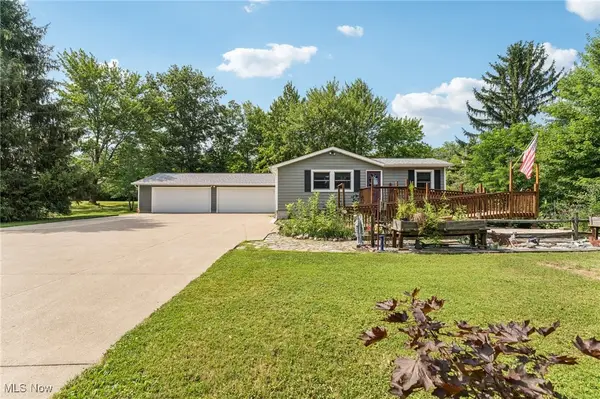 $349,900Active3 beds 2 baths1,542 sq. ft.
$349,900Active3 beds 2 baths1,542 sq. ft.14120 Rock Creek Road, Chardon, OH 44024
MLS# 5145430Listed by: CENTURY 21 ASA COX HOMES - New
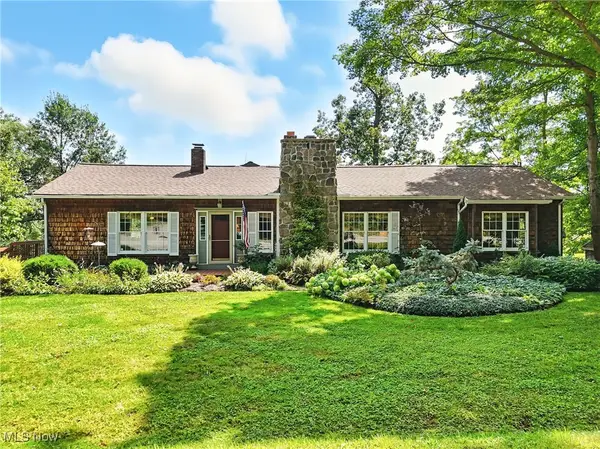 $419,000Active3 beds 2 baths2,568 sq. ft.
$419,000Active3 beds 2 baths2,568 sq. ft.12663 Aquilla Road, Chardon, OH 44024
MLS# 5147270Listed by: ELITE SOTHEBY'S INTERNATIONAL REALTY - Open Sat, 1 to 3pmNew
 $249,900Active3 beds 3 baths2,143 sq. ft.
$249,900Active3 beds 3 baths2,143 sq. ft.207 Water Street, Chardon, OH 44024
MLS# 5146678Listed by: PLATINUM REAL ESTATE - Open Sat, 1 to 2:30pmNew
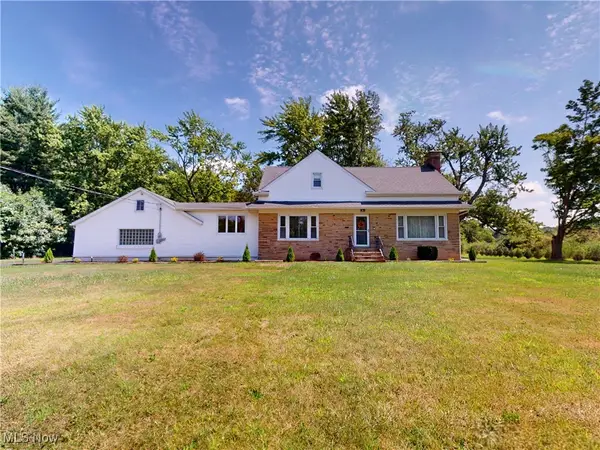 $459,900Active4 beds 2 baths3,006 sq. ft.
$459,900Active4 beds 2 baths3,006 sq. ft.11637 Ravenna Road, Chardon, OH 44024
MLS# 5146494Listed by: MCDOWELL HOMES REAL ESTATE SERVICES

