14120 Rock Creek Road, Chardon, OH 44024
Local realty services provided by:Better Homes and Gardens Real Estate Central
Listed by:asa a cox
Office:century 21 asa cox homes
MLS#:5145430
Source:OH_NORMLS
Price summary
- Price:$349,900
- Price per sq. ft.:$226.91
About this home
Welcome to this charming 3-bedroom Ranch home in Chardon, OH, nestled on over 2.5 acres of peaceful, scenic land! The long driveway sets the home far back from the road, offering plenty of privacy and tranquility. As you approach the front door, a welcoming ramp invites you to imagine a beautiful garden haven — picture strolling through a lush garden maze right at your entryway. Prefer a more direct entrance? The ramp can easily be removed to suit your needs. Step inside to find a spacious living room with vaulted ceilings that flows seamlessly into the generous dining area — an ideal setup for hosting family gatherings and festive dinner parties. The kitchen sits conveniently at the back of the home, perfectly positioned so you can cook and socialize without missing a moment. To the right of the dining room, a hallway leads to two comfortably sized bedrooms, a full bathroom, and a convenient half bath with a vanity area. Just off the living room, you’ll find the final bedroom — perfect for a home office, guest room, or cozy retreat. Downstairs, the expansive basement offers endless possibilities — from storage and workshops to future finished living space. The attached 4-car garage provides ample room for vehicles, tools, and hobbies, with an additional workroom at the rear for your projects. Outside, unwind on the back deck with your favorite drink and a good book while enjoying the serene surroundings. With the home ideally situated in the center of the lot, you’ll love the generous front and backyard space for gardening, play, or simply soaking in the outdoors. Don’t miss your chance to explore all the potential this beautiful property has to offer — schedule your showing today and envision your future here!
Contact an agent
Home facts
- Year built:1971
- Listing ID #:5145430
- Added:49 day(s) ago
- Updated:September 30, 2025 at 07:30 AM
Rooms and interior
- Bedrooms:3
- Total bathrooms:2
- Full bathrooms:1
- Half bathrooms:1
- Living area:1,542 sq. ft.
Heating and cooling
- Cooling:Central Air
- Heating:Oil
Structure and exterior
- Roof:Asphalt, Fiberglass
- Year built:1971
- Building area:1,542 sq. ft.
- Lot area:2.73 Acres
Utilities
- Water:Well
- Sewer:Septic Tank
Finances and disclosures
- Price:$349,900
- Price per sq. ft.:$226.91
- Tax amount:$3,113 (2024)
New listings near 14120 Rock Creek Road
- New
 $334,900Active3 beds 2 baths1,620 sq. ft.
$334,900Active3 beds 2 baths1,620 sq. ft.11524 Lakeview Road, Chardon, OH 44024
MLS# 5156573Listed by: MCDOWELL HOMES REAL ESTATE SERVICES  $465,000Pending3 beds 2 baths2,688 sq. ft.
$465,000Pending3 beds 2 baths2,688 sq. ft.9600 Fox Wood Drive, Chardon, OH 44024
MLS# 5157518Listed by: RE/MAX TRADITIONS $449,900Active4 beds 3 baths3,912 sq. ft.
$449,900Active4 beds 3 baths3,912 sq. ft.13190 N Bridle Trail, Chardon, OH 44024
MLS# 5156971Listed by: PLATINUM REAL ESTATE $300,000Pending4 beds 3 baths2,244 sq. ft.
$300,000Pending4 beds 3 baths2,244 sq. ft.11430 Parkside Road, Chardon, OH 44024
MLS# 5157561Listed by: RE/MAX RESULTS $680,000Active5 beds 4 baths5,655 sq. ft.
$680,000Active5 beds 4 baths5,655 sq. ft.11785 Stonegate Drive, Chardon, OH 44024
MLS# 5156990Listed by: HOMESMART REAL ESTATE MOMENTUM LLC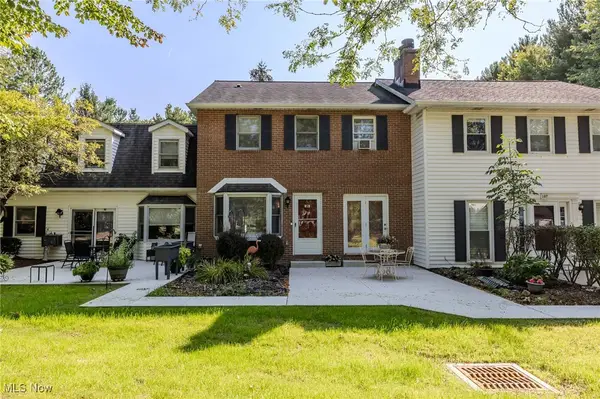 $215,000Pending2 beds 3 baths1,658 sq. ft.
$215,000Pending2 beds 3 baths1,658 sq. ft.109 Burlington Oval Drive, Chardon, OH 44024
MLS# 5155179Listed by: BERKSHIRE HATHAWAY HOMESERVICES PROFESSIONAL REALTY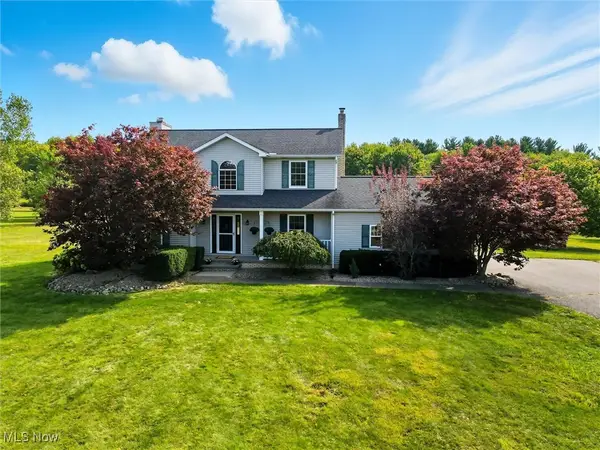 $450,000Pending4 beds 3 baths2,643 sq. ft.
$450,000Pending4 beds 3 baths2,643 sq. ft.12159 Taylor Wells Road, Chardon, OH 44024
MLS# 5154923Listed by: RE/MAX RISING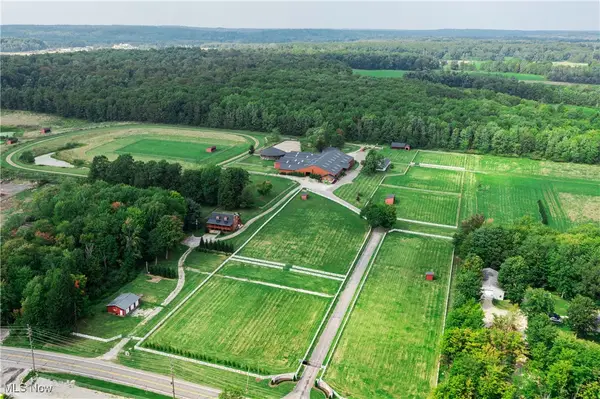 $2,750,000Active8 beds 7 baths5,351 sq. ft.
$2,750,000Active8 beds 7 baths5,351 sq. ft.12640 Mayfield Road, Chardon, OH 44024
MLS# 5156022Listed by: THE AGENCY CLEVELAND NORTHCOAST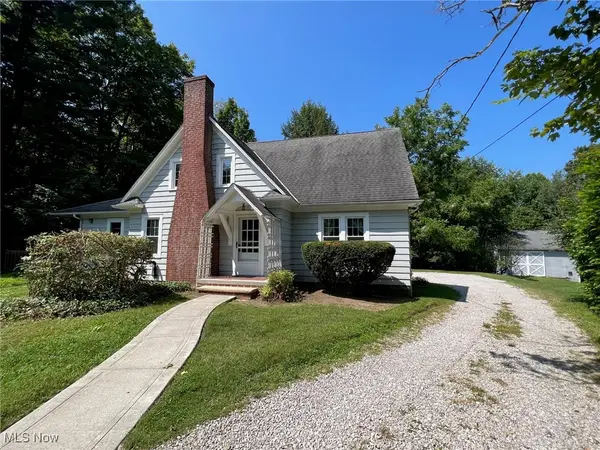 $439,000Active4 beds 4 baths2,724 sq. ft.
$439,000Active4 beds 4 baths2,724 sq. ft.12386 Auburn Road, Chardon, OH 44024
MLS# 5148165Listed by: RE/MAX TRADITIONS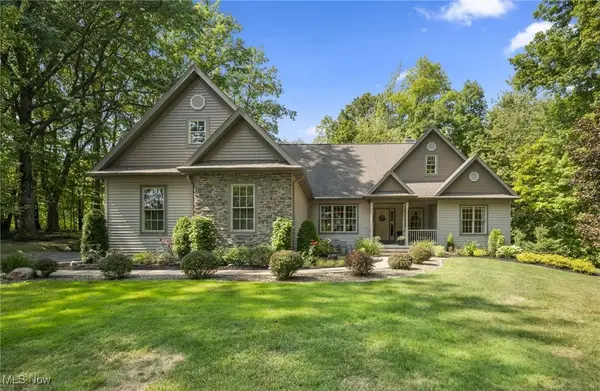 $500,000Pending3 beds 3 baths2,175 sq. ft.
$500,000Pending3 beds 3 baths2,175 sq. ft.9250 Trish Lane, Chardon, OH 44024
MLS# 5155077Listed by: ENGEL & VLKERS DISTINCT
