10263 Wye Road, Chesterland, OH 44026
Local realty services provided by:Better Homes and Gardens Real Estate Central
Listed by: donna toth, david s toth
Office: keller williams living
MLS#:5136330
Source:OH_NORMLS
Price summary
- Price:$344,900
- Price per sq. ft.:$240.18
About this home
If you have reservations about purchasing in Chesterland or Geauga County because of the misunderstandings about Septic Systems and their cost, fear no more as this home has a new Septic System as per Geauga County. This was installed and approved about a week ago.
No need to worry about the outside weather as the owner hired USA Insulation to insulate the entire house in 2024, and installed a new furnace and AC, so your utility bills will be reasonable.
Don’t want to buy a fixer upper? Well, this home has been lovingly remodeled including electrical and plumbing updates, all new flooring, exterior doors, painted exterior on house and Barn. The beautiful Kitchen was gutted to the studs and completely updated. A wall was removed to create an open floor plan with the Great Room. All of the cabinets were replaced and adorned with black Quartz countertops, highlighted by a large Breakfast Bar. Appliances are new, never used, and included. The Great Room is very spacious with a new picture window and opens through the new sliding doors to the recently installed stamped concrete Patio and privacy fence. A second full bath was installed so there are now 2 full remodeled bathrooms. The 3 bedrooms were updated, including new flooring for easy care, painted, and ceiling fans. The Garage was updated and is 25x16, is very deep and a new door was installed. For additional storage or a workshop, the Barn is 40x32 with electric, a concrete floor, painted, and a newer roof. And if you are worried about power outages, this home has a back-up generator, for added peace of mind. All this and more on 2.11 acres.
Contact an agent
Home facts
- Year built:1961
- Listing ID #:5136330
- Added:224 day(s) ago
- Updated:February 10, 2026 at 03:24 PM
Rooms and interior
- Bedrooms:3
- Total bathrooms:2
- Full bathrooms:2
- Living area:1,436 sq. ft.
Heating and cooling
- Cooling:Central Air
- Heating:Forced Air, Gas
Structure and exterior
- Roof:Asphalt, Fiberglass
- Year built:1961
- Building area:1,436 sq. ft.
- Lot area:2.11 Acres
Utilities
- Water:Well
- Sewer:Septic Tank
Finances and disclosures
- Price:$344,900
- Price per sq. ft.:$240.18
- Tax amount:$2,574 (2024)
New listings near 10263 Wye Road
 $330,000Pending3 beds 2 baths2,162 sq. ft.
$330,000Pending3 beds 2 baths2,162 sq. ft.12586 Woodside Drive, Chesterland, OH 44026
MLS# 5185420Listed by: EXP REALTY, LLC. $299,900Active2 beds 1 baths
$299,900Active2 beds 1 baths8564 Cedar Road, Chesterland, OH 44026
MLS# 5182057Listed by: REAL OF OHIO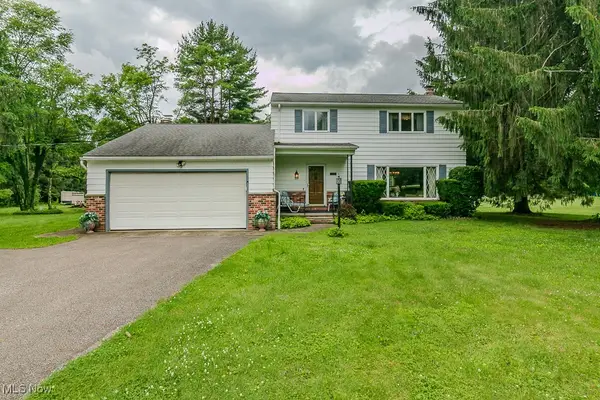 $360,000Pending4 beds 2 baths3,626 sq. ft.
$360,000Pending4 beds 2 baths3,626 sq. ft.13228 Boulder Glen Drive, Chesterland, OH 44026
MLS# 5182086Listed by: KELLER WILLIAMS GREATER CLEVELAND NORTHEAST $339,900Pending3 beds 1 baths1,446 sq. ft.
$339,900Pending3 beds 1 baths1,446 sq. ft.9101 Ranch Drive, Chesterland, OH 44026
MLS# 5179163Listed by: KELLER WILLIAMS LIVING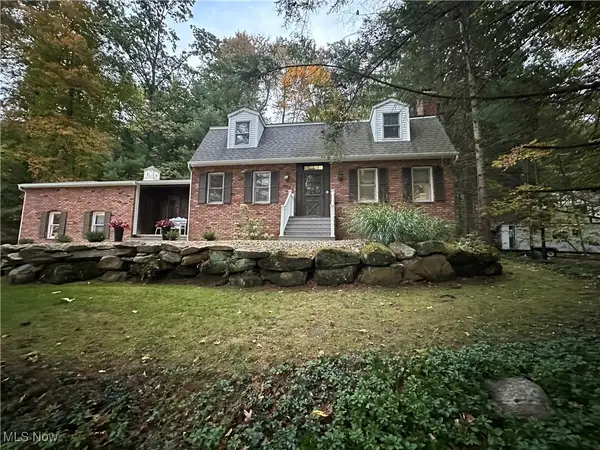 $439,000Pending3 beds 2 baths2,028 sq. ft.
$439,000Pending3 beds 2 baths2,028 sq. ft.12865 Rockhaven Road, Chesterland, OH 44026
MLS# 5177882Listed by: OHIO BROKER DIRECT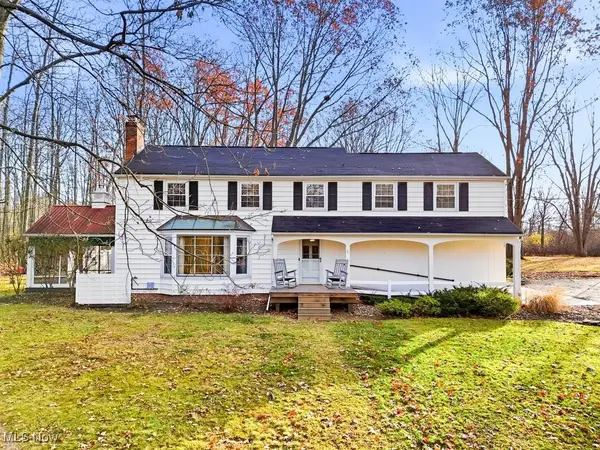 $535,000Pending5 beds 5 baths2,974 sq. ft.
$535,000Pending5 beds 5 baths2,974 sq. ft.12931 Westchester Trail, Chesterland, OH 44026
MLS# 5173779Listed by: BERKSHIRE HATHAWAY HOMESERVICES PROFESSIONAL REALTY $675,000Pending4 beds 3 baths3,371 sq. ft.
$675,000Pending4 beds 3 baths3,371 sq. ft.11661 Sherwood Trail, Chesterland, OH 44026
MLS# 5170279Listed by: KELLER WILLIAMS GREATER CLEVELAND NORTHEAST- Open Sat, 12 to 1:30pm
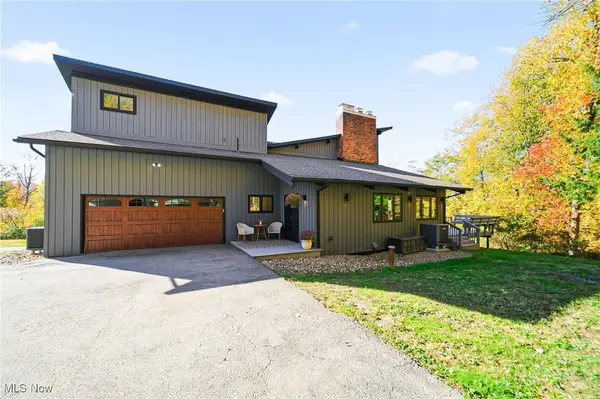 $699,900Active4 beds 4 baths3,376 sq. ft.
$699,900Active4 beds 4 baths3,376 sq. ft.10640 Butternut Road, Chesterland, OH 44026
MLS# 5168163Listed by: ENGEL & VLKERS DISTINCT 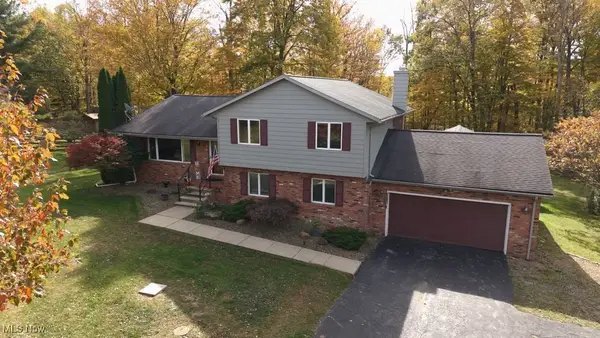 $450,000Pending3 beds 2 baths3,018 sq. ft.
$450,000Pending3 beds 2 baths3,018 sq. ft.8585 Carmichael Drive, Chesterland, OH 44026
MLS# 5163622Listed by: BERKSHIRE HATHAWAY HOMESERVICES PROFESSIONAL REALTY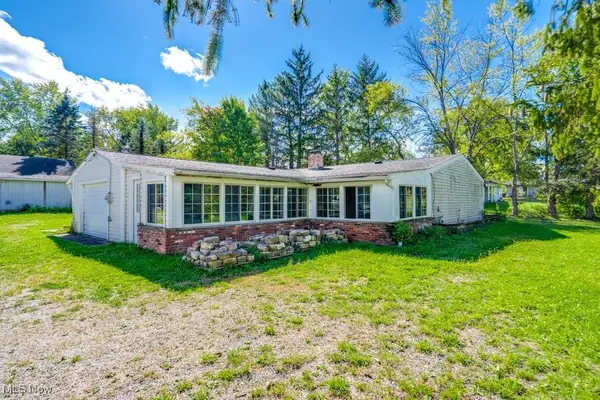 $150,000Active3 beds 2 baths1,288 sq. ft.
$150,000Active3 beds 2 baths1,288 sq. ft.7501 Mayfield Road, Chesterland, OH 44026
MLS# 5163386Listed by: KELLER WILLIAMS CHERVENIC RLTY

